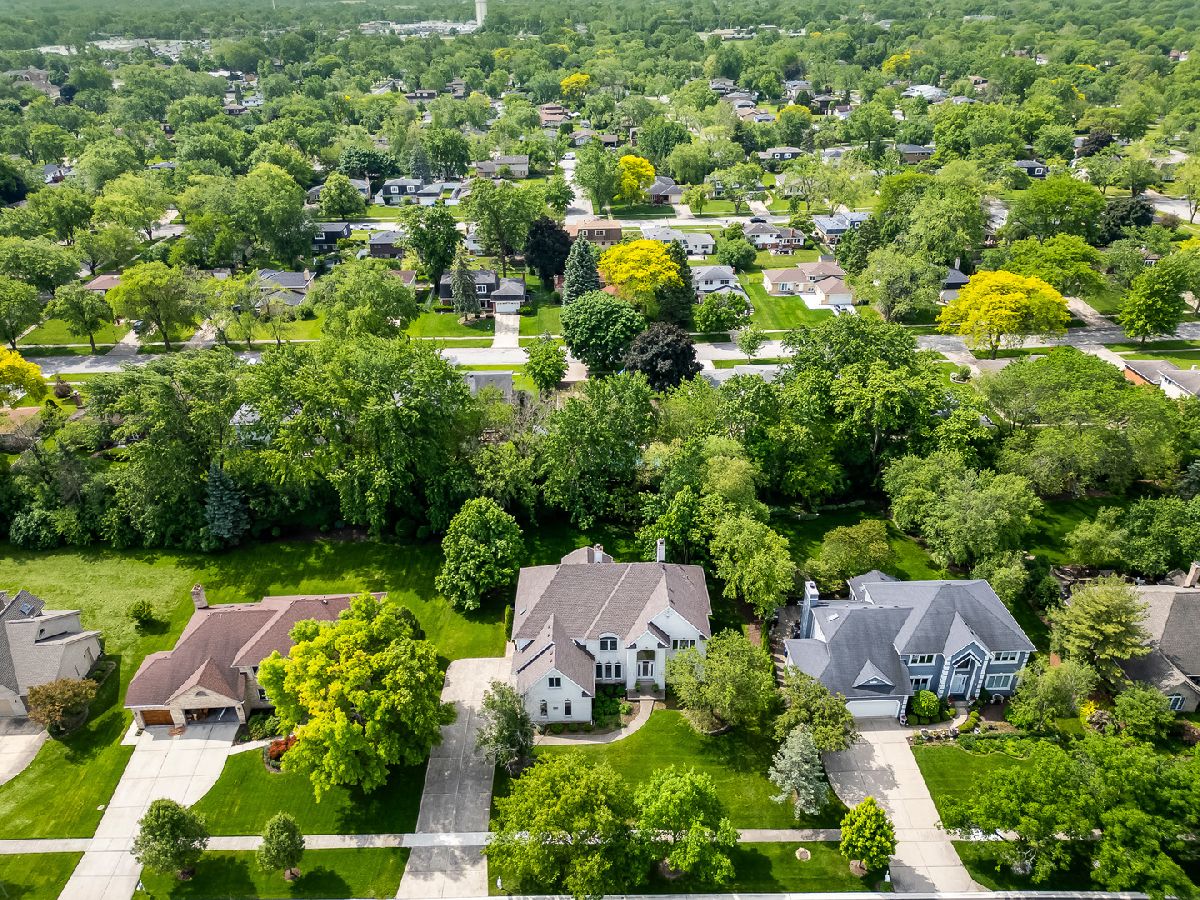1315 Darien Club Drive, Darien, Illinois 60561
$5,400
|
Rented
|
|
| Status: | Rented |
| Sqft: | 3,905 |
| Cost/Sqft: | $0 |
| Beds: | 4 |
| Baths: | 4 |
| Year Built: | 1997 |
| Property Taxes: | $0 |
| Days On Market: | 341 |
| Lot Size: | 0,00 |
Description
Welcome to this beautiful family home located in the highly sought-after Darien Club. This spacious 4-bedroom, 4-bathroom residence offers a perfect blend of luxury and comfort, with tall ceilings and an abundance of natural light that creates a grand yet inviting atmosphere. Available for lease beginning the first week of April, this home is ideal for those seeking both elegance and practicality. The chef's kitchen is equipped with a butler's pantry, ample counter space, and high-end appliances, perfect for preparing gourmet meals and hosting gatherings. Adjacent to the kitchen is a bright breakfast room, ideal for morning coffee, while the elegant dining room is perfect for formal entertaining. A versatile den offers an excellent space for a home office or quiet study. The main level also includes a convenient laundry room for added functionality. The expansive primary bedroom suite features a large walk-in closet and a private fireplace, providing a peaceful retreat. The princess suite is perfect for younger family members, while two additional bedrooms share a Jack and Jill bathroom. The family room boasts vaulted ceilings and a cozy fireplace, creating a welcoming space for relaxation. The freshly painted walls throughout provide a modern, updated feel. The unfinished basement offers endless possibilities for customization, whether as a home gym, playroom, or additional storage. Outside, the 3-car garage provides ample parking and storage space. Located in the prestigious Darien Club, this home offers privacy, a serene atmosphere, and easy access to top schools, parks, and local amenities. Available for lease in April. Don't miss out - schedule a viewing today!
Property Specifics
| Residential Rental | |
| — | |
| — | |
| 1997 | |
| — | |
| — | |
| No | |
| — |
| — | |
| Darien Club | |
| — / — | |
| — | |
| — | |
| — | |
| 12292999 | |
| — |
Nearby Schools
| NAME: | DISTRICT: | DISTANCE: | |
|---|---|---|---|
|
Grade School
Lace Elementary School |
61 | — | |
|
Middle School
Eisenhower Junior High School |
61 | Not in DB | |
|
High School
South High School |
99 | Not in DB | |
Property History
| DATE: | EVENT: | PRICE: | SOURCE: |
|---|---|---|---|
| 30 May, 2024 | Under contract | $0 | MRED MLS |
| 23 May, 2024 | Listed for sale | $0 | MRED MLS |
| 31 May, 2025 | Under contract | $0 | MRED MLS |
| 18 Feb, 2025 | Listed for sale | $0 | MRED MLS |























Room Specifics
Total Bedrooms: 4
Bedrooms Above Ground: 4
Bedrooms Below Ground: 0
Dimensions: —
Floor Type: —
Dimensions: —
Floor Type: —
Dimensions: —
Floor Type: —
Full Bathrooms: 4
Bathroom Amenities: —
Bathroom in Basement: 0
Rooms: —
Basement Description: —
Other Specifics
| 3 | |
| — | |
| — | |
| — | |
| — | |
| 110X172 | |
| — | |
| — | |
| — | |
| — | |
| Not in DB | |
| — | |
| — | |
| — | |
| — |
Tax History
| Year | Property Taxes |
|---|
Contact Agent
Contact Agent
Listing Provided By
Compass


