1315 Eton Drive, Arlington Heights, Illinois 60004
$3,250
|
Rented
|
|
| Status: | Rented |
| Sqft: | 2,300 |
| Cost/Sqft: | $0 |
| Beds: | 4 |
| Baths: | 3 |
| Year Built: | 1985 |
| Property Taxes: | $0 |
| Days On Market: | 1584 |
| Lot Size: | 0,00 |
Description
This Northgate Colonial located on a cul-de-sac can also be rented furnished (optional) -- Come see the BRAND NEW KITCHEN: Off-white, soft-close cabinets and pantry, gorgeous granite, huge island with beverage fridge, stainless appliances, built-in double oven and range with pot filler and new canned lighting. Wonderful kitchen area opens to family room with brick fireplace and leads to newer deck and very large, fenced in backyard. Bedrooms -- all generously sized-- sport spacious or walk-in closets; 4th bedroom with built-in oak bookcases can be used as den/office. Other great features include refinished hardwood floors on main level, BRAND NEW ROOF, newer mechanicals, loads of storage and a finished basement with ceramic tiled bar area. Walkable to parks, pools and schools. Come take a look!
Property Specifics
| Residential Rental | |
| — | |
| — | |
| 1985 | |
| Partial | |
| — | |
| No | |
| — |
| Cook | |
| Northgate | |
| — / — | |
| — | |
| Lake Michigan | |
| Public Sewer | |
| 11258691 | |
| — |
Nearby Schools
| NAME: | DISTRICT: | DISTANCE: | |
|---|---|---|---|
|
Grade School
J W Riley Elementary School |
21 | — | |
|
Middle School
Jack London Middle School |
21 | Not in DB | |
|
High School
Buffalo Grove High School |
214 | Not in DB | |
Property History
| DATE: | EVENT: | PRICE: | SOURCE: |
|---|---|---|---|
| 30 Apr, 2010 | Sold | $433,000 | MRED MLS |
| 23 Mar, 2010 | Under contract | $449,900 | MRED MLS |
| 17 Mar, 2010 | Listed for sale | $449,900 | MRED MLS |
| 15 Nov, 2021 | Under contract | $0 | MRED MLS |
| 29 Oct, 2021 | Listed for sale | $0 | MRED MLS |
| 14 Jun, 2022 | Sold | $475,000 | MRED MLS |
| 1 May, 2022 | Under contract | $479,000 | MRED MLS |
| 9 Apr, 2022 | Listed for sale | $479,000 | MRED MLS |
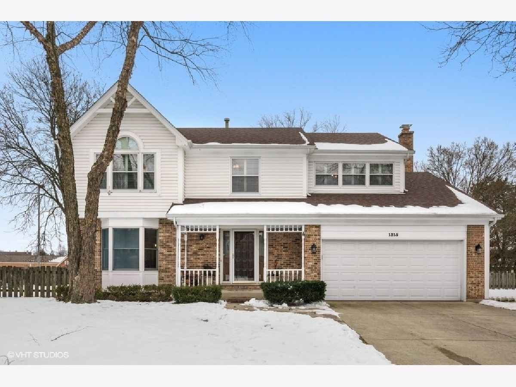
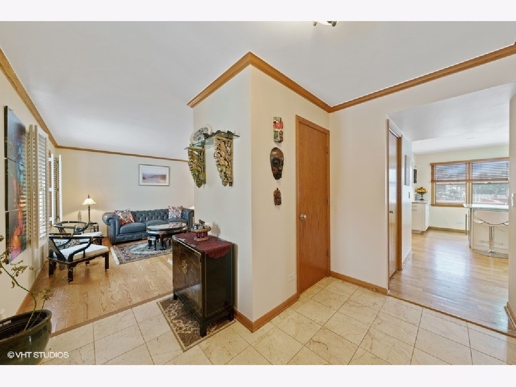
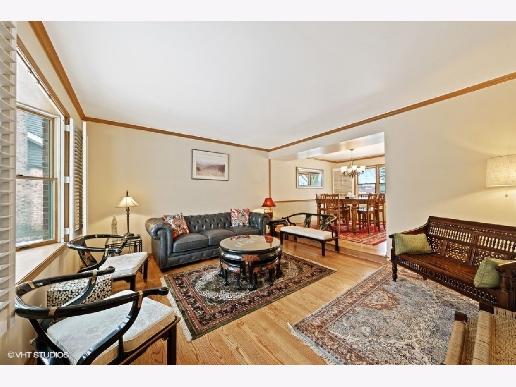
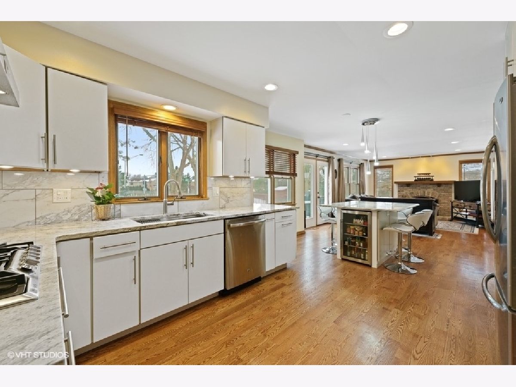
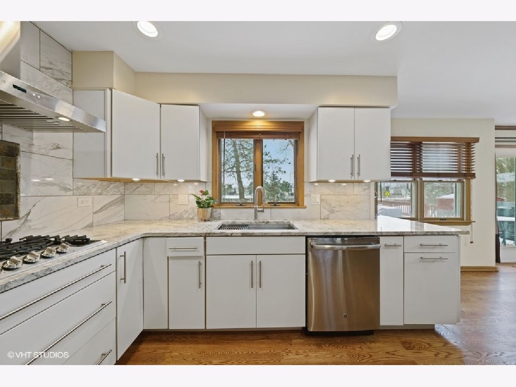
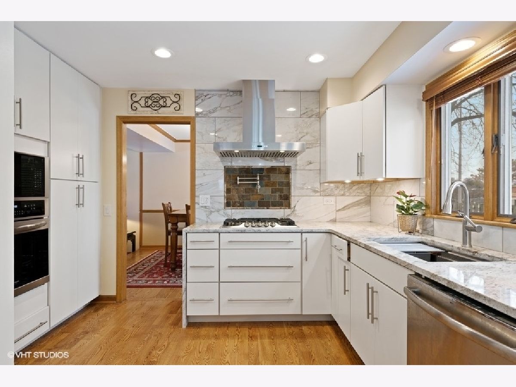
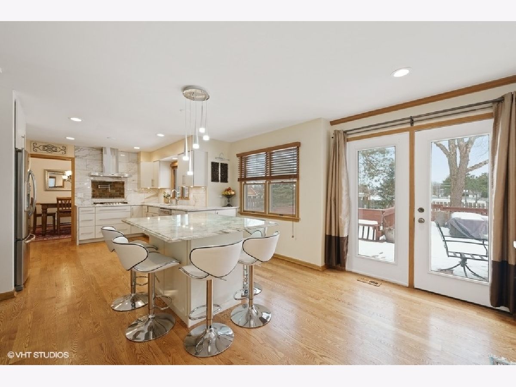
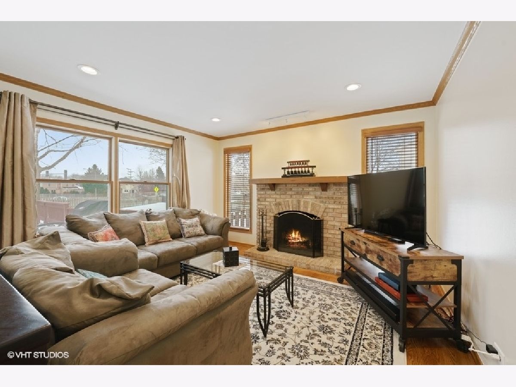
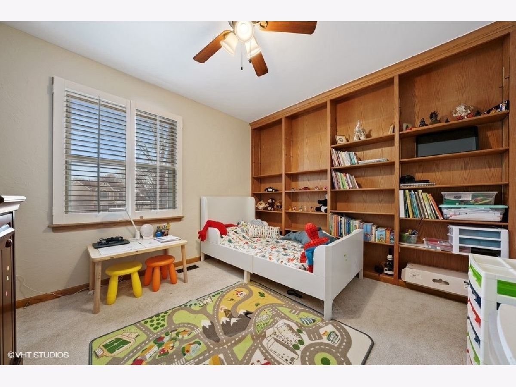
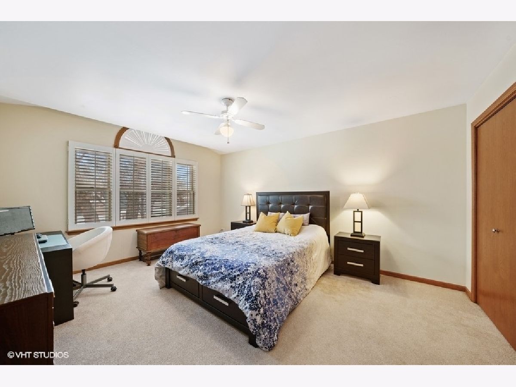
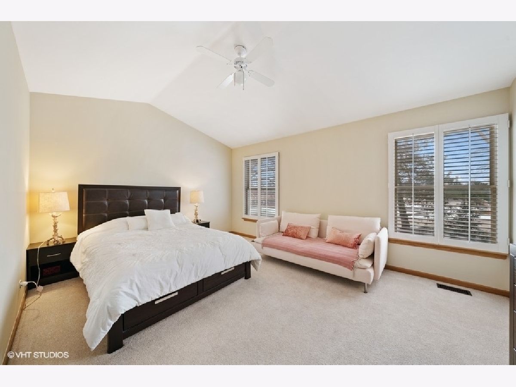
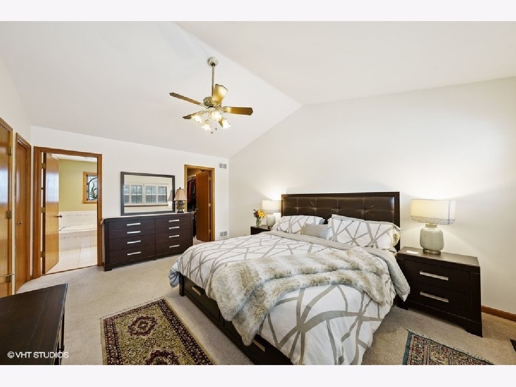
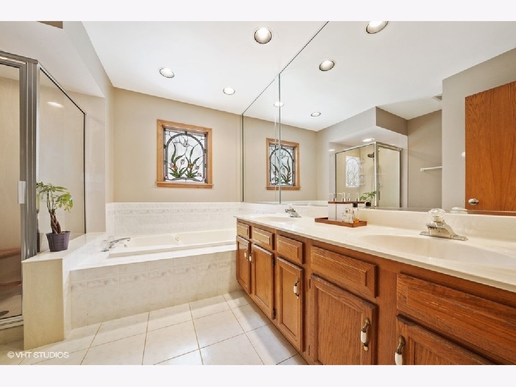
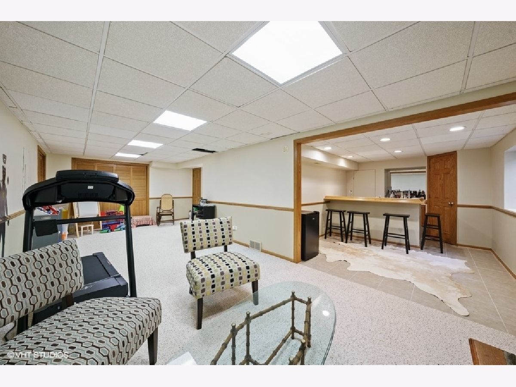
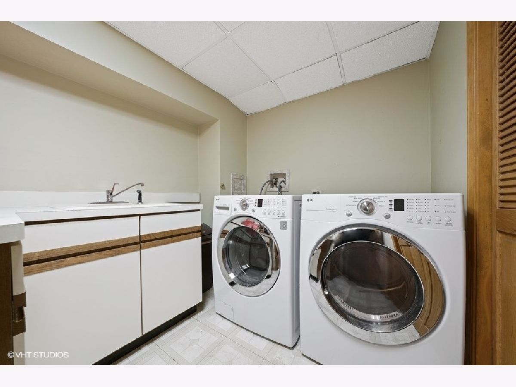
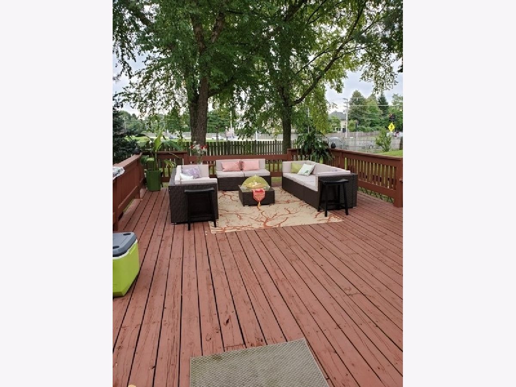
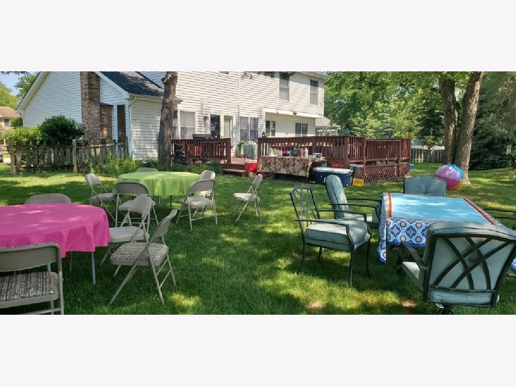
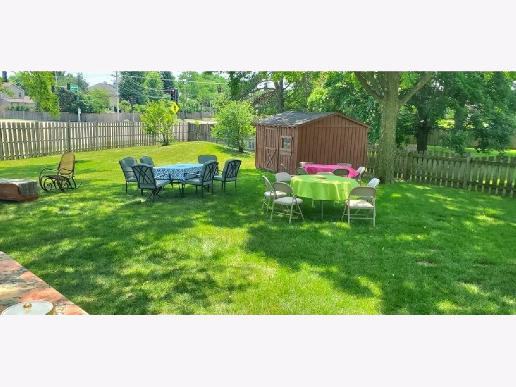
Room Specifics
Total Bedrooms: 4
Bedrooms Above Ground: 4
Bedrooms Below Ground: 0
Dimensions: —
Floor Type: Carpet
Dimensions: —
Floor Type: Carpet
Dimensions: —
Floor Type: Carpet
Full Bathrooms: 3
Bathroom Amenities: Whirlpool,Separate Shower,Double Sink
Bathroom in Basement: 0
Rooms: Recreation Room,Bonus Room,Foyer
Basement Description: Finished,Crawl
Other Specifics
| 2 | |
| Concrete Perimeter | |
| Concrete | |
| Deck | |
| — | |
| 43 X 122 X 193 X 204 | |
| — | |
| Full | |
| Vaulted/Cathedral Ceilings, Bar-Wet, Hardwood Floors | |
| Range, Microwave, Dishwasher, Refrigerator, Washer, Dryer, Disposal | |
| Not in DB | |
| — | |
| — | |
| — | |
| Wood Burning, Gas Starter |
Tax History
| Year | Property Taxes |
|---|---|
| 2010 | $9,496 |
| 2022 | $10,135 |
Contact Agent
Contact Agent
Listing Provided By
Baird & Warner


