1316 Verona Ridge Drive, Aurora, Illinois 60506
$3,000
|
Rented
|
|
| Status: | Rented |
| Sqft: | 3,444 |
| Cost/Sqft: | $0 |
| Beds: | 4 |
| Baths: | 3 |
| Year Built: | 2009 |
| Property Taxes: | $0 |
| Days On Market: | 1238 |
| Lot Size: | 0,00 |
Description
A truly desirable floorplan! Over 3400 Sq feet of space will please everyone. Formal LR and DR. Huge kitchen with SS appliances including double oven and 5 burner cooktop. Den/office or exercise room w/french doors on main level. Master BR suite w/his-hers walk-in closets and luxury bath. Catwalk overlooking 2 story family room with fireplace. 3 Car side load garage. Close to I88. Forest preserve and bike trail nearby. Pets ok on case by case basis. Two Year Lease Minimum.
Property Specifics
| Residential Rental | |
| — | |
| — | |
| 2009 | |
| — | |
| — | |
| No | |
| — |
| Kane | |
| Verona Ridge | |
| — / — | |
| — | |
| — | |
| — | |
| 11619006 | |
| — |
Nearby Schools
| NAME: | DISTRICT: | DISTANCE: | |
|---|---|---|---|
|
Grade School
Fearn Elementary School |
129 | — | |
|
High School
West Aurora High School |
129 | Not in DB | |
Property History
| DATE: | EVENT: | PRICE: | SOURCE: |
|---|---|---|---|
| 7 May, 2019 | Under contract | $0 | MRED MLS |
| 2 May, 2019 | Listed for sale | $0 | MRED MLS |
| 17 Apr, 2020 | Under contract | $0 | MRED MLS |
| 20 Dec, 2019 | Listed for sale | $0 | MRED MLS |
| 24 Sep, 2022 | Under contract | $0 | MRED MLS |
| 1 Sep, 2022 | Listed for sale | $0 | MRED MLS |
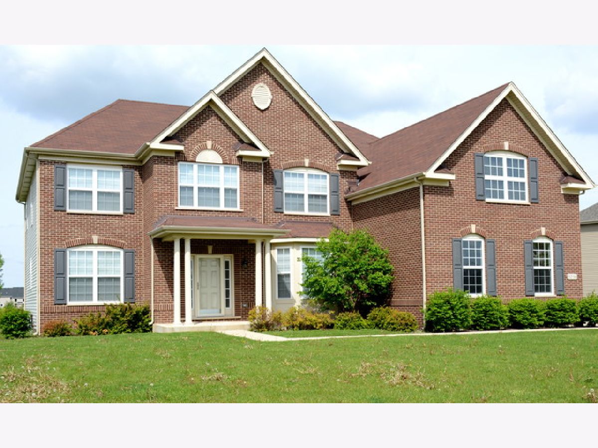
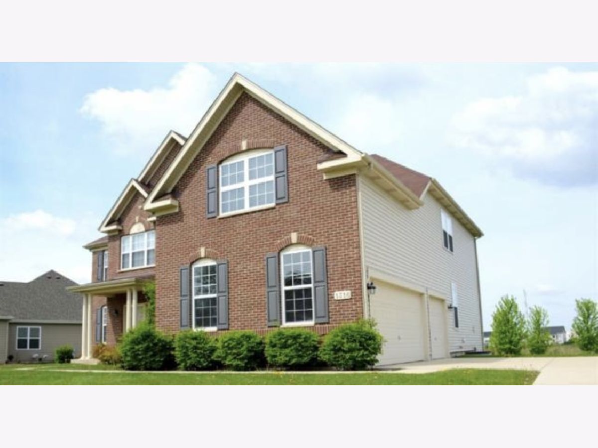
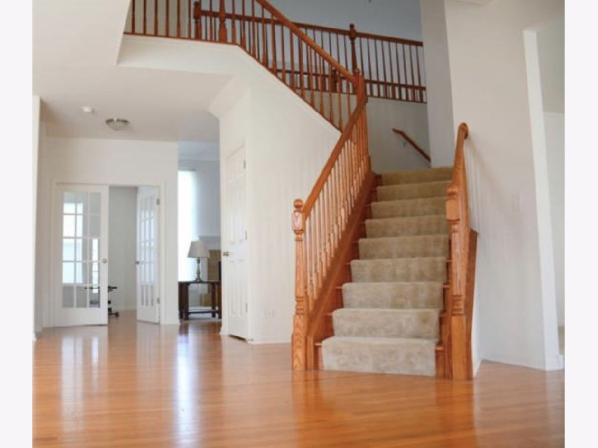
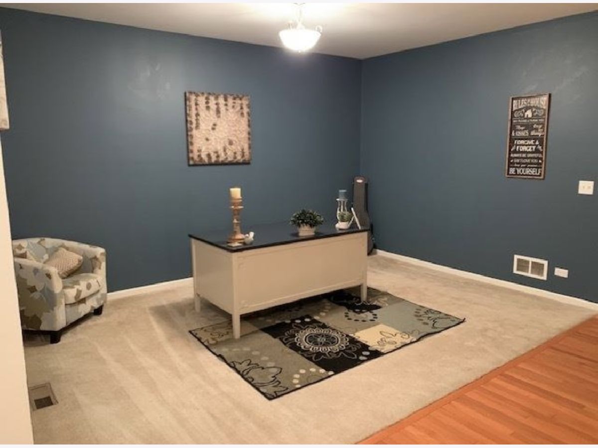
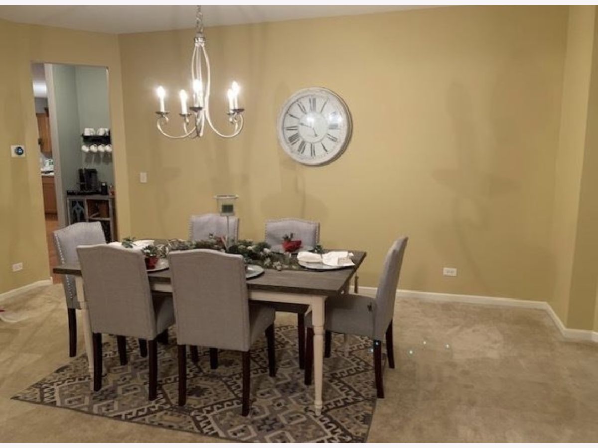
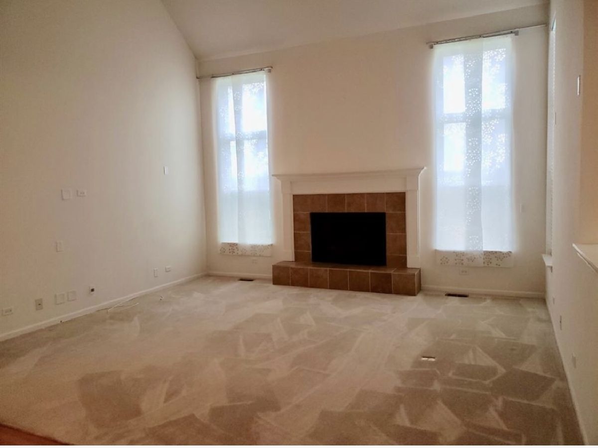
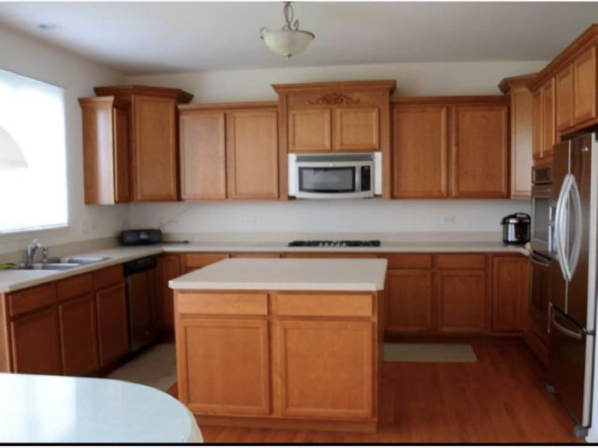
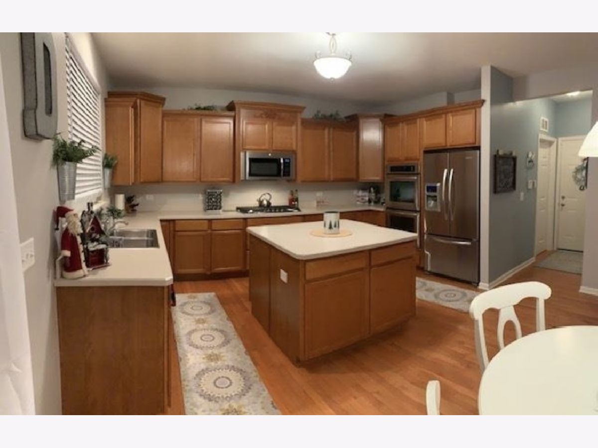
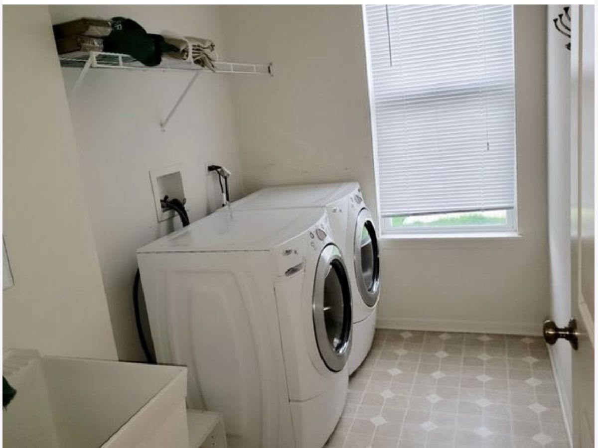
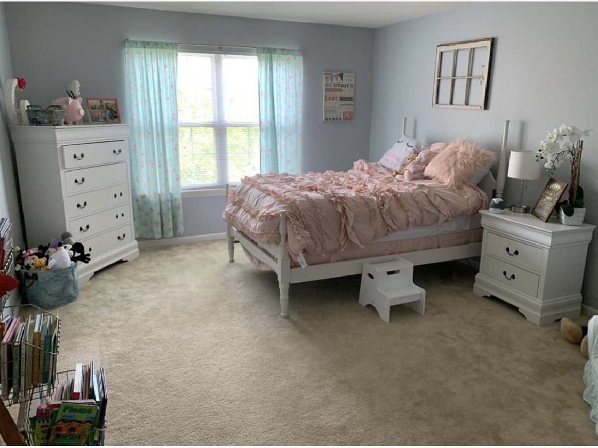
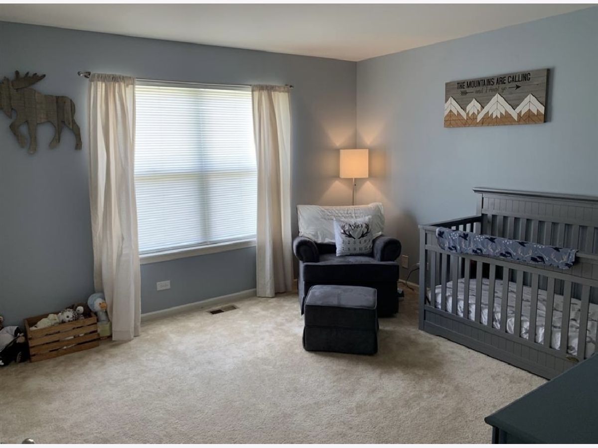
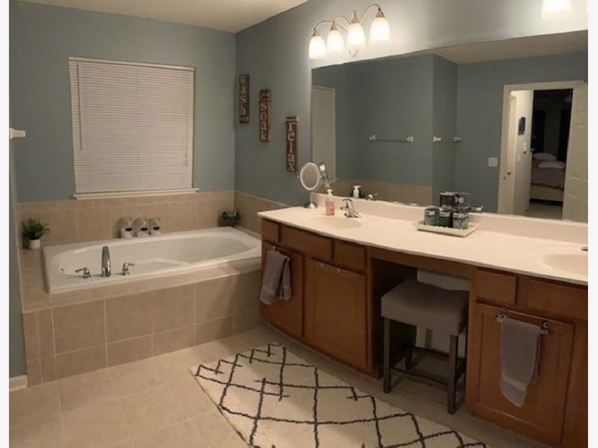
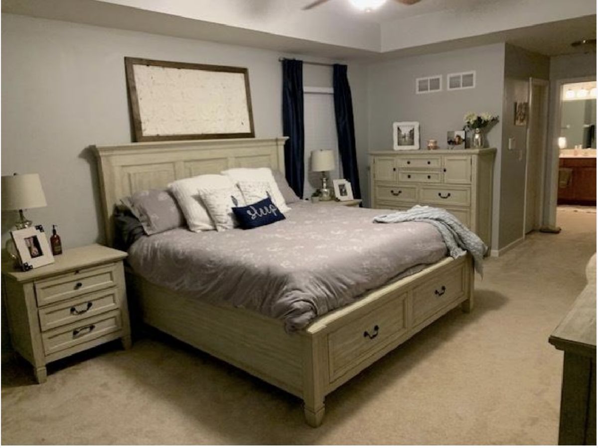
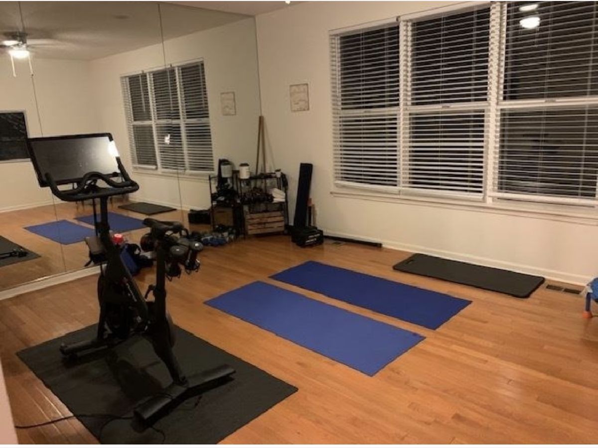
Room Specifics
Total Bedrooms: 4
Bedrooms Above Ground: 4
Bedrooms Below Ground: 0
Dimensions: —
Floor Type: —
Dimensions: —
Floor Type: —
Dimensions: —
Floor Type: —
Full Bathrooms: 3
Bathroom Amenities: Separate Shower,Double Sink,Soaking Tub
Bathroom in Basement: 0
Rooms: —
Basement Description: Unfinished
Other Specifics
| 3 | |
| — | |
| Concrete | |
| — | |
| — | |
| 15,938 | |
| — | |
| — | |
| — | |
| — | |
| Not in DB | |
| — | |
| — | |
| — | |
| — |
Tax History
| Year | Property Taxes |
|---|
Contact Agent
Contact Agent
Listing Provided By
iHome Real Estate


