13238 Lakepoint Drive, Plainfield, Illinois 60585
$4,200
|
Rented
|
|
| Status: | Rented |
| Sqft: | 3,115 |
| Cost/Sqft: | $0 |
| Beds: | 4 |
| Baths: | 4 |
| Year Built: | 1994 |
| Property Taxes: | $0 |
| Days On Market: | 2007 |
| Lot Size: | 0,00 |
Description
The waterfront sunset views from the deck, brick-paved patio & backyard of this Lakelands home are sublime! Elegant stairs with iron balusters welcome you in the foyer while new wire-brushed hardwood floors lead you to the drama playing out across the rear of the home. A two-story family room boasts a soaring, floor-to-ceiling fireplace, rear second staircase, & wall of windows capturing the lakeside protected cove. The open floorplan is perfect for informal lake-life with large table space & breakfast bar seating in the kitchen. New appliances, leathered quartzite counters & subway tile backsplash compliment white Brakur custom cabinetry. There's new carpet in the main floor office, living room & throughout the second floor's four generously-sized bedrooms. 3 full baths upstairs plus the updated, 1st floor half bath, finished basement, heated/air conditioned 3-car garage. Boat, swim, fish in the summer & ice skating in the winter on the 143-acre private lake. Hop on near-by I-55 for a quick commute to Chicago loop. Convenient to downtown Naperville & Plainfield: restaurants, quaint shops, outdoor movies, concerts, & Park-N-Ride. No smokers. No pets. Gross monthly income must be 2.5X monthly rent.
Property Specifics
| Residential Rental | |
| — | |
| — | |
| 1994 | |
| Full | |
| — | |
| Yes | |
| — |
| Will | |
| The Lakelands | |
| — / — | |
| — | |
| Public | |
| Public Sewer | |
| 10841848 | |
| — |
Nearby Schools
| NAME: | DISTRICT: | DISTANCE: | |
|---|---|---|---|
|
Grade School
Liberty Elementary School |
202 | — | |
|
Middle School
John F Kennedy Middle School |
202 | Not in DB | |
|
High School
Plainfield East High School |
202 | Not in DB | |
Property History
| DATE: | EVENT: | PRICE: | SOURCE: |
|---|---|---|---|
| 1 Sep, 2020 | Listed for sale | $0 | MRED MLS |
| 21 Jul, 2021 | Sold | $630,000 | MRED MLS |
| 15 Jun, 2021 | Under contract | $650,000 | MRED MLS |
| — | Last price change | $675,000 | MRED MLS |
| 6 May, 2021 | Listed for sale | $675,000 | MRED MLS |
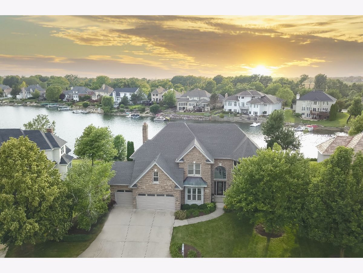
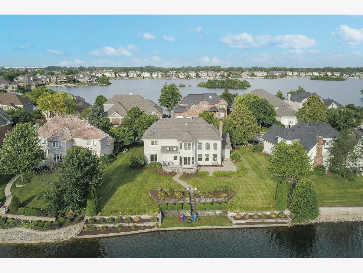
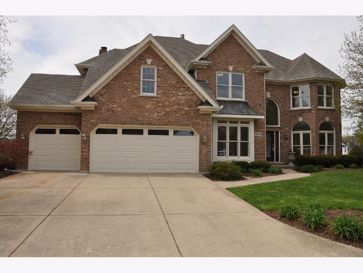
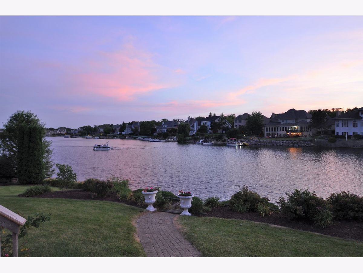
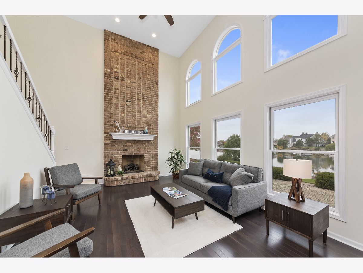
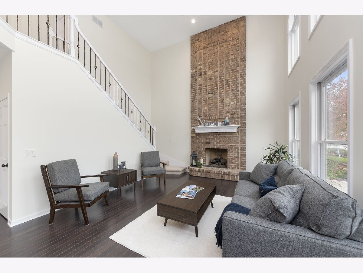
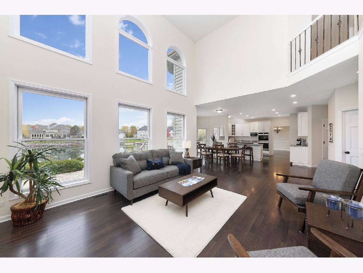
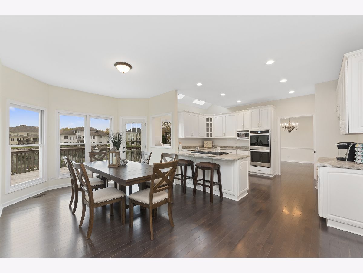
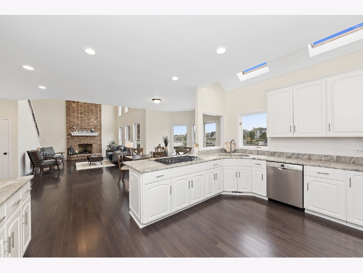
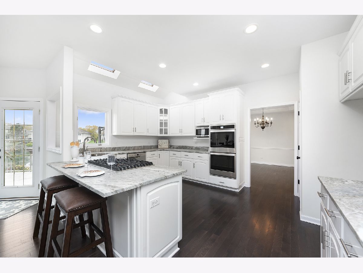
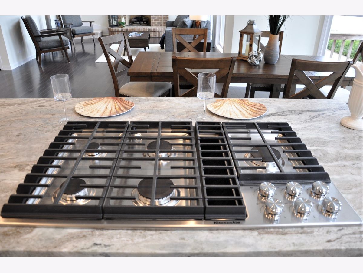
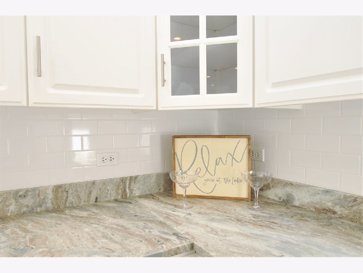
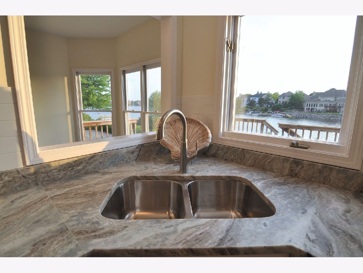
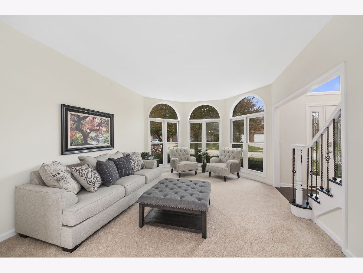
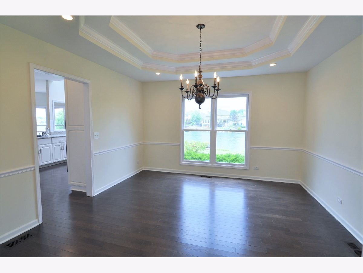
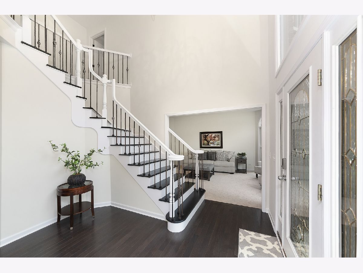
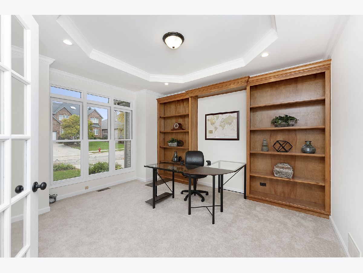
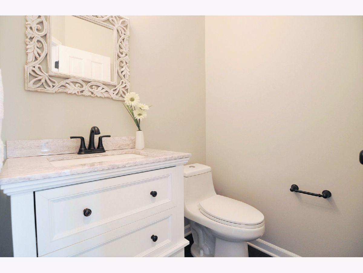
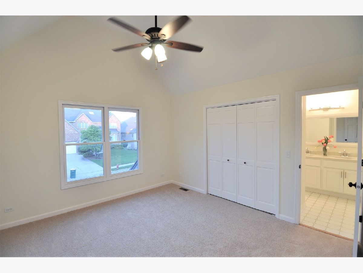
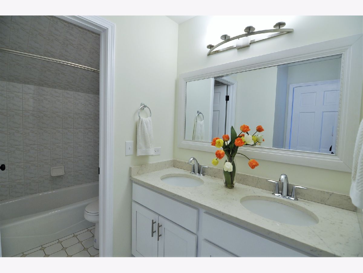

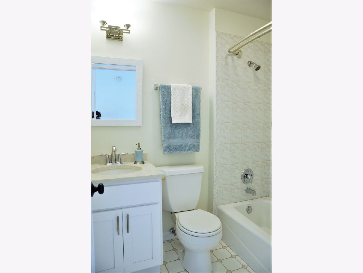
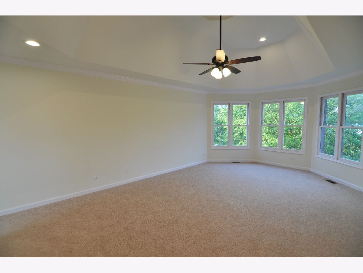
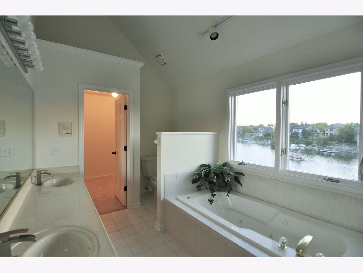
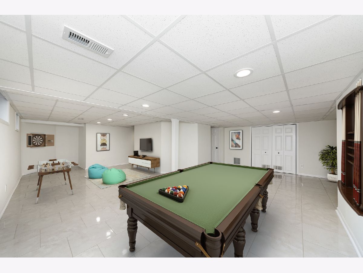
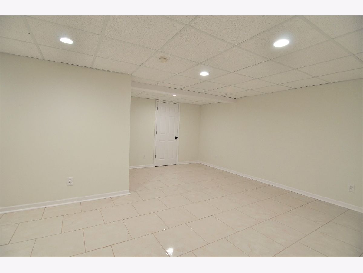
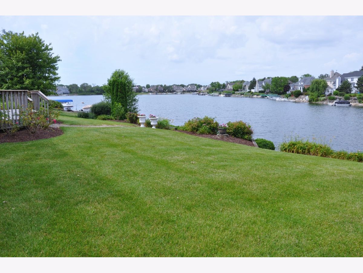
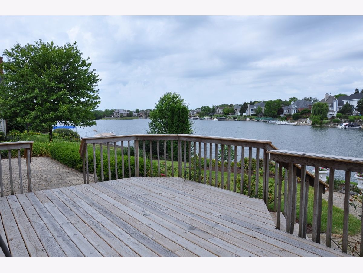
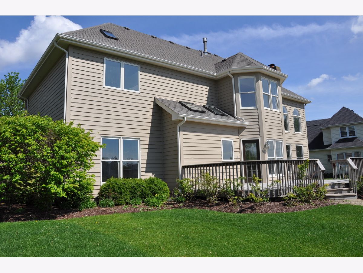
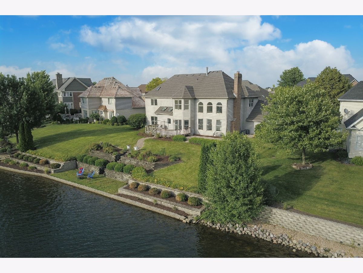
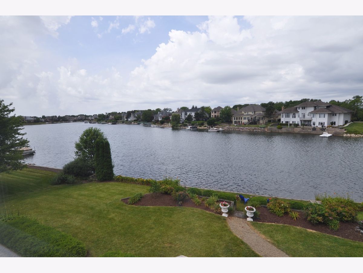
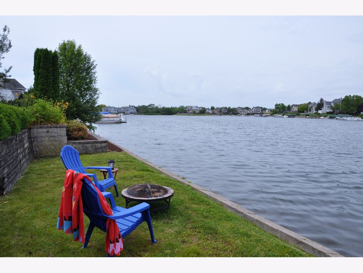
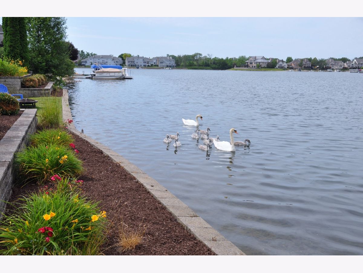
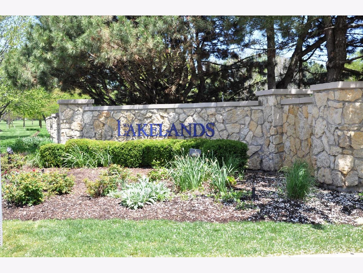
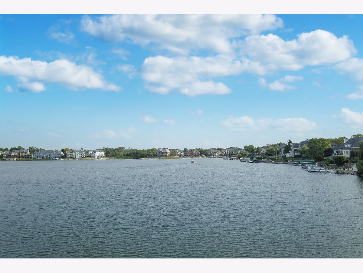
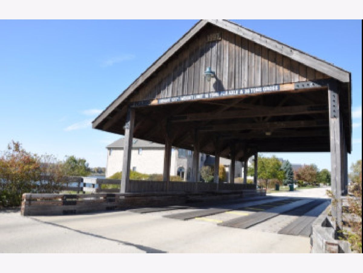
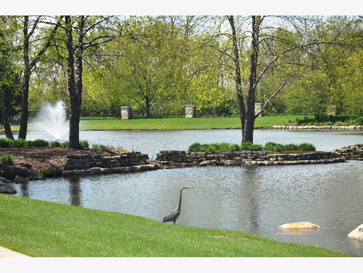
Room Specifics
Total Bedrooms: 4
Bedrooms Above Ground: 4
Bedrooms Below Ground: 0
Dimensions: —
Floor Type: Carpet
Dimensions: —
Floor Type: Carpet
Dimensions: —
Floor Type: Carpet
Full Bathrooms: 4
Bathroom Amenities: Whirlpool,Separate Shower,Double Sink
Bathroom in Basement: 0
Rooms: Breakfast Room,Office,Recreation Room,Game Room
Basement Description: Finished
Other Specifics
| 3 | |
| Concrete Perimeter | |
| Concrete | |
| Deck, Patio, Brick Paver Patio | |
| Cul-De-Sac,Lake Front,Water View | |
| 87X200X106X177 | |
| — | |
| Full | |
| Vaulted/Cathedral Ceilings, Skylight(s), Hardwood Floors, First Floor Laundry | |
| Double Oven, Microwave, Dishwasher, Refrigerator, Washer, Dryer, Disposal, Cooktop, Built-In Oven, Down Draft, Gas Cooktop | |
| Not in DB | |
| — | |
| — | |
| Water View | |
| Gas Log, Gas Starter |
Tax History
| Year | Property Taxes |
|---|---|
| 2021 | $17,676 |
Contact Agent
Contact Agent
Listing Provided By
Coldwell Banker Realty


