1326 Byron Street, Lake View, Chicago, Illinois 60613
$6,650
|
Rented
|
|
| Status: | Rented |
| Sqft: | 0 |
| Cost/Sqft: | — |
| Beds: | 4 |
| Baths: | 4 |
| Year Built: | 1998 |
| Property Taxes: | $0 |
| Days On Market: | 572 |
| Lot Size: | 0,00 |
Description
BE THE FIRST TO LIVE IN THIS PRISTINE UPDATED HOME SITUATED IN THE HEART OF LAKEVIEW. Updates include painting throughout, new lighting and more. Rarely available in the Blaine School district, this Single-Family Home is set on a one-way, tree-lined street. The front porch welcomes you into this home. Enjoy the open floor plan with 4 beds, 3 1/2 baths, 2 fireplaces and 2 laundry areas. The main level has hardwood floors throughout, a combined living and dining room, a gas fireplace, and powder room. The kitchen boasts an eat-in island, abundant cabinets and is open to a breakfast area/great room. Also enjoy a built-in desk area for your convenience. Glass doors lead from the kitchen area to a back deck and garage top deck that are great for entertaining under the treetops. A large mudroom area at the back entrance provides the perfect landing pad for coats, shoes, shopping bags, and backpacks. The second level features a primary suite with vaulted ceilings, skylights, and a Juliette balcony, 2 additional bedrooms, a bathroom with double vanity, and a stackable washer/dryer. Head downstairs to the lower level to enjoy the fully finished basement with its large family room, gas fireplace, 4th bedroom, full bathroom, full laundry room, and storage area. The 2-car garage also offers additional storage space. Live in the sought-after SOUTHPORT CORRIDOR and enjoy everything it has to offer including restaurants, shops, entertainment, and Farmer's Markets. A short distance to WRIGLEY FIELD where you can enjoy ballgames, concerts and all of the entertainment that the area has to offer. Not a typical rental but a special home. Move right in!
Property Specifics
| Residential Rental | |
| — | |
| — | |
| 1998 | |
| — | |
| — | |
| No | |
| — |
| Cook | |
| Southport Corridor | |
| — / — | |
| — | |
| — | |
| — | |
| 12111527 | |
| — |
Nearby Schools
| NAME: | DISTRICT: | DISTANCE: | |
|---|---|---|---|
|
Grade School
Blaine Elementary School |
299 | — | |
|
Middle School
Blaine Elementary School |
299 | Not in DB | |
|
High School
Lake View High School |
299 | Not in DB | |
Property History
| DATE: | EVENT: | PRICE: | SOURCE: |
|---|---|---|---|
| 17 Jul, 2016 | Listed for sale | $0 | MRED MLS |
| 17 Jul, 2018 | Listed for sale | $0 | MRED MLS |
| 16 Jul, 2019 | Listed for sale | $0 | MRED MLS |
| 13 May, 2022 | Listed for sale | $0 | MRED MLS |
| 17 Sep, 2024 | Under contract | $0 | MRED MLS |
| 25 Jul, 2024 | Listed for sale | $0 | MRED MLS |
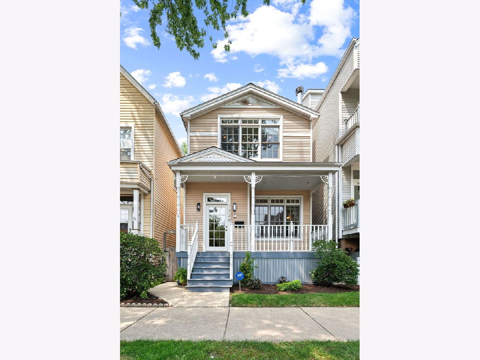
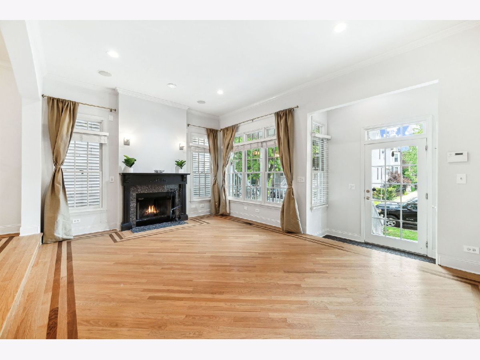
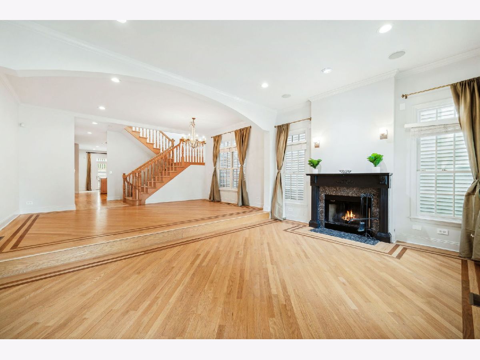
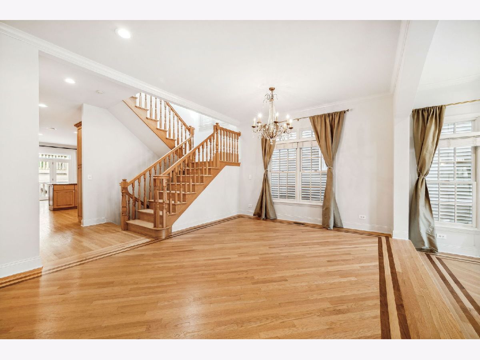
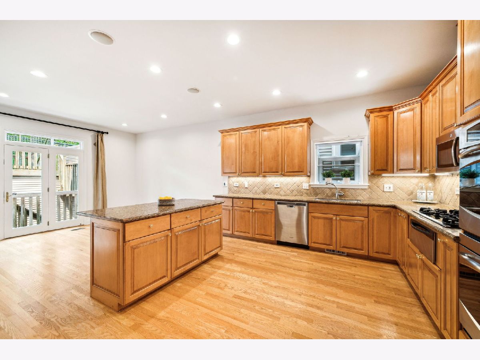
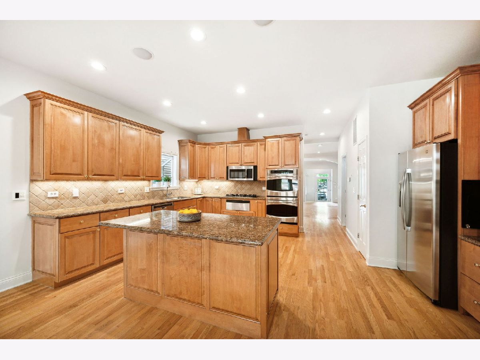
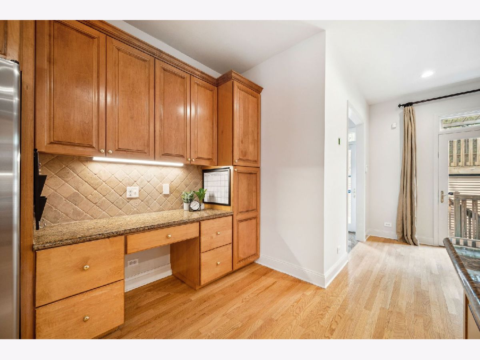
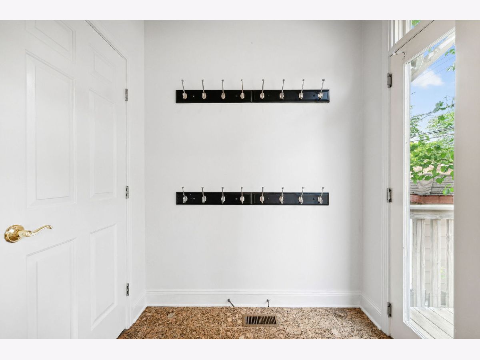
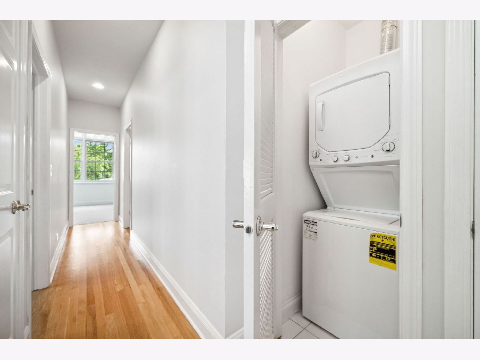
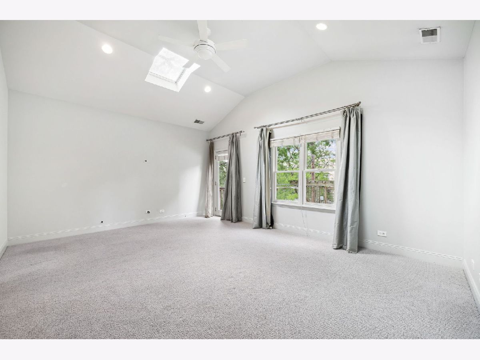
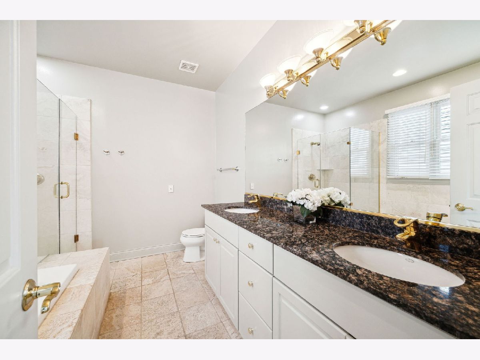
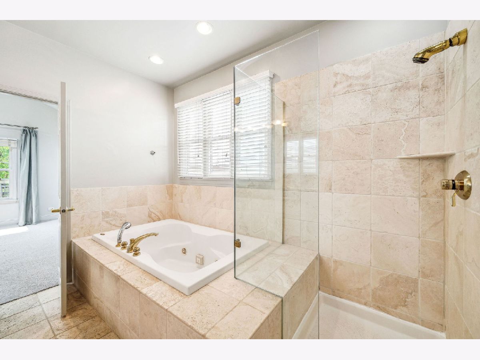
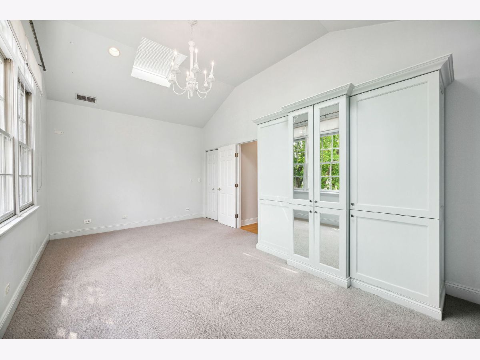
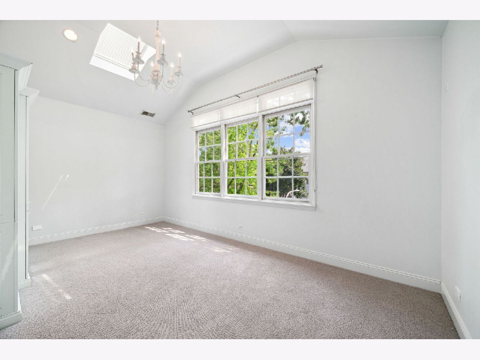
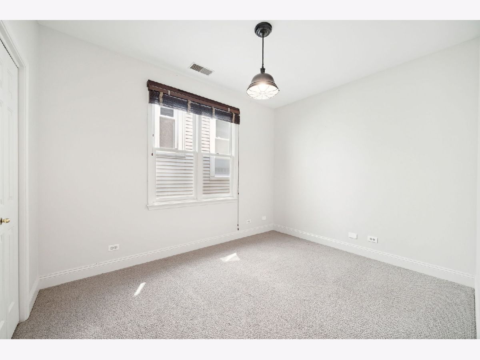
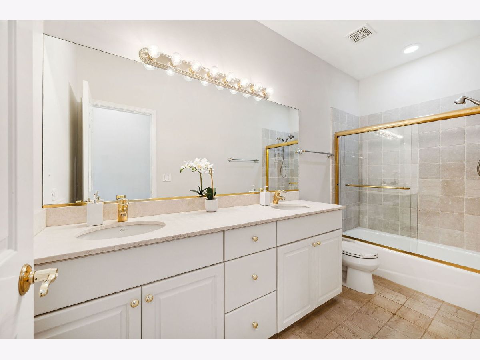
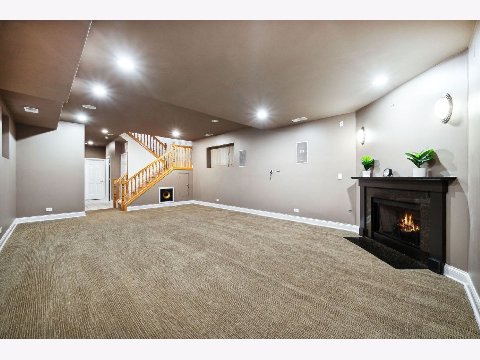
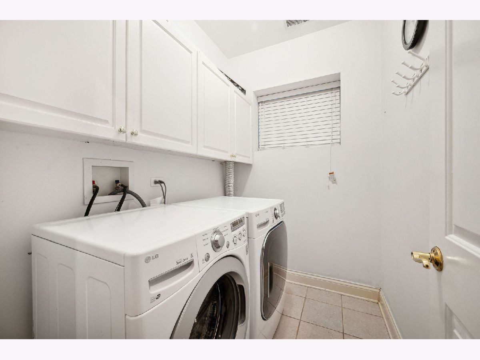
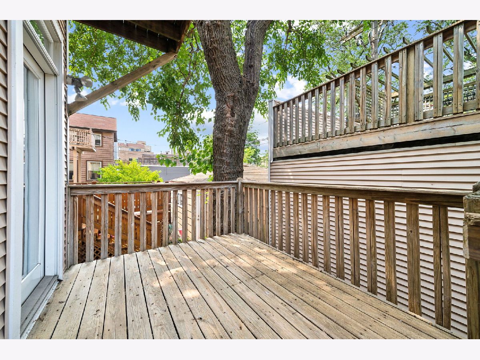
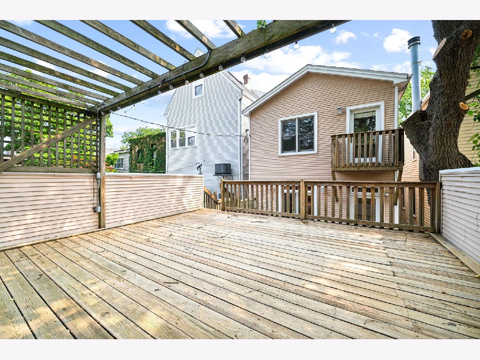
Room Specifics
Total Bedrooms: 4
Bedrooms Above Ground: 4
Bedrooms Below Ground: 0
Dimensions: —
Floor Type: —
Dimensions: —
Floor Type: —
Dimensions: —
Floor Type: —
Full Bathrooms: 4
Bathroom Amenities: Whirlpool,Separate Shower,Double Sink
Bathroom in Basement: 1
Rooms: —
Basement Description: Finished
Other Specifics
| 2 | |
| — | |
| — | |
| — | |
| — | |
| 25X110 | |
| — | |
| — | |
| — | |
| — | |
| Not in DB | |
| — | |
| — | |
| — | |
| — |
Tax History
| Year | Property Taxes |
|---|
Contact Agent
Contact Agent
Listing Provided By
Compass


