1329 Stonegate Road, Naperville, Illinois 60540
$2,900
|
Rented
|
|
| Status: | Rented |
| Sqft: | 2,483 |
| Cost/Sqft: | $0 |
| Beds: | 4 |
| Baths: | 3 |
| Year Built: | 1971 |
| Property Taxes: | $0 |
| Days On Market: | 1100 |
| Lot Size: | 0,00 |
Description
Beautiful and ready to move in home, in a great Naperville location! Available as soon as January 25th, 2023! 4 Bedroom, 2 full baths and powder room, great kitchen, large family room, 2 car garage. The large living room and dining room have hardwood floors. The ample kitchen offers beautiful cabinets, granite countertops, stainless steel appliances, hardwood floor and a sliding glass door that opens to the patio. Great and large family room with fireplace located in the lower level. The second floor level, offers 3 ample bedrooms with a hallway full bathroom and newer carpeting. The master bedroom has a full bathroom and two separated closets. The third level offers a super large fourth bedroom. Large laundry/utility room next to the family room. 2 car garage. Beautiful backyard with patio. Newer furnace (2021), newer central air (2021), newer Dishwasher (2021). Great school district 203. Great convenient location. Minutes from downtown Naperville, Restaurants, shops, malls, River walk etc. A must see!
Property Specifics
| Residential Rental | |
| — | |
| — | |
| 1971 | |
| — | |
| — | |
| No | |
| — |
| Du Page | |
| Will-o-way | |
| — / — | |
| — | |
| — | |
| — | |
| 11685204 | |
| — |
Nearby Schools
| NAME: | DISTRICT: | DISTANCE: | |
|---|---|---|---|
|
Grade School
Elmwood Elementary School |
203 | — | |
|
Middle School
Lincoln Junior High School |
203 | Not in DB | |
|
High School
Naperville Central High School |
203 | Not in DB | |
Property History
| DATE: | EVENT: | PRICE: | SOURCE: |
|---|---|---|---|
| 26 Aug, 2021 | Under contract | $0 | MRED MLS |
| 29 Jul, 2021 | Listed for sale | $0 | MRED MLS |
| 22 Jan, 2023 | Under contract | $0 | MRED MLS |
| 8 Dec, 2022 | Listed for sale | $0 | MRED MLS |
| 26 Jul, 2025 | Under contract | $0 | MRED MLS |
| 20 Jul, 2025 | Listed for sale | $0 | MRED MLS |
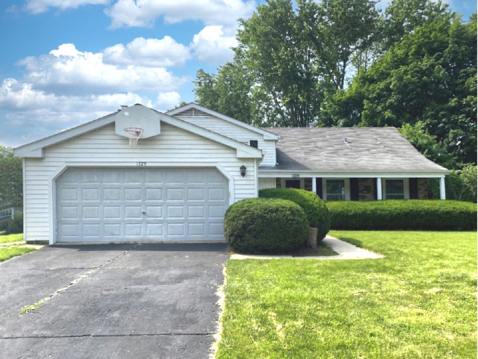
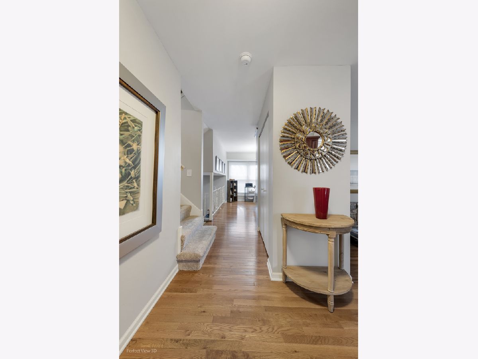
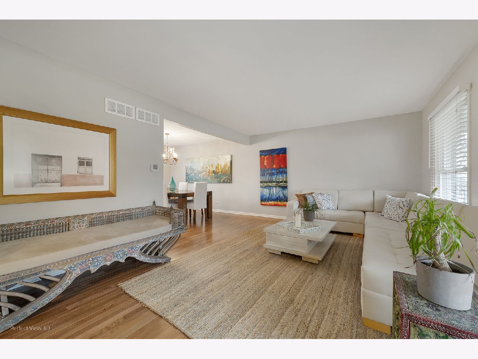
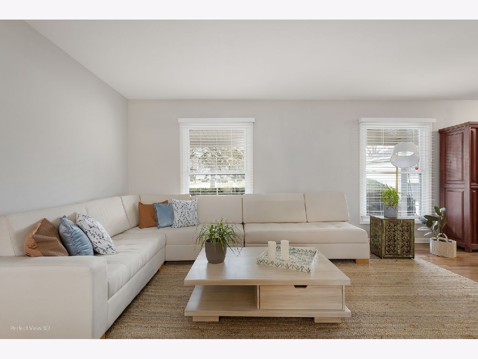
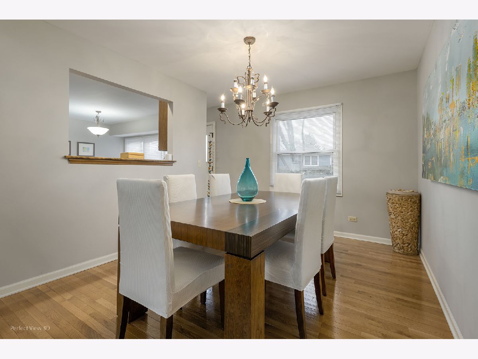
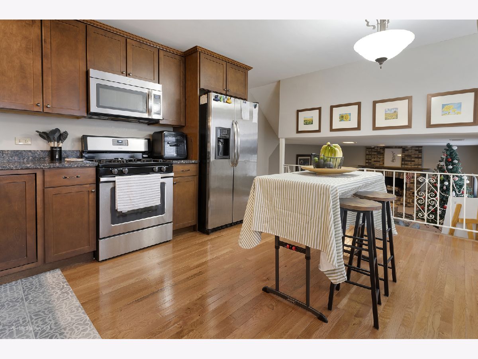
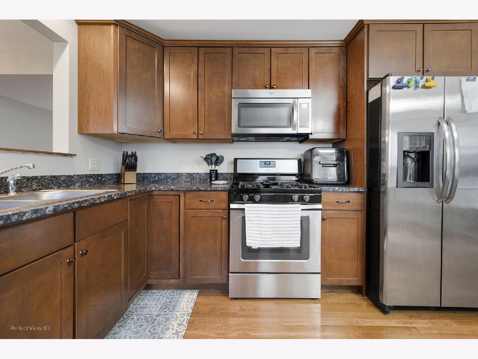
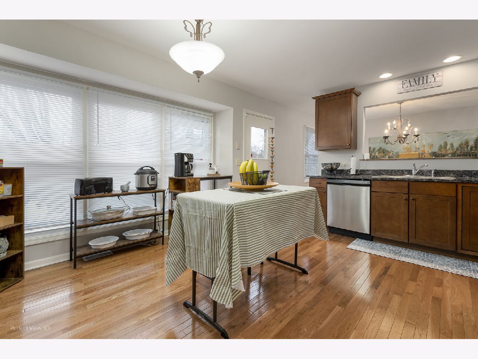

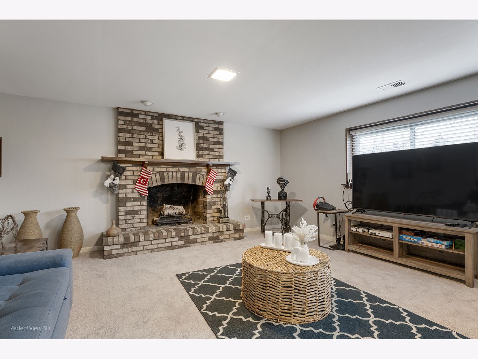
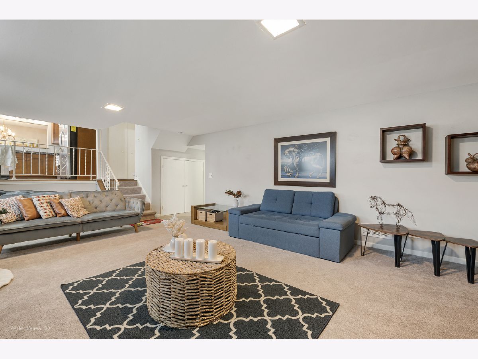
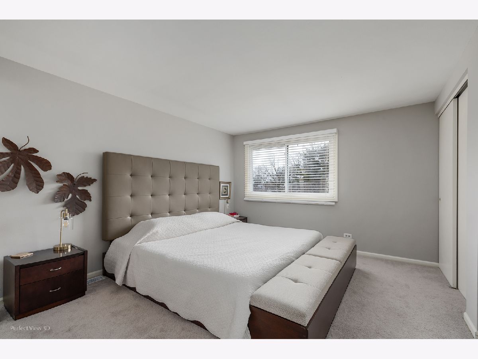
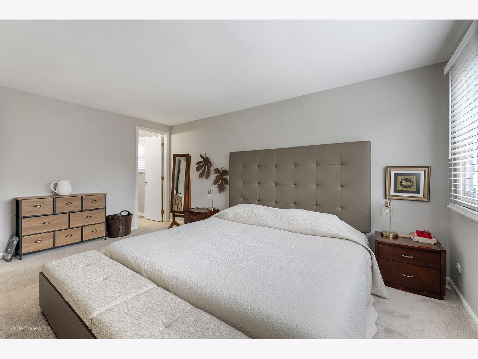
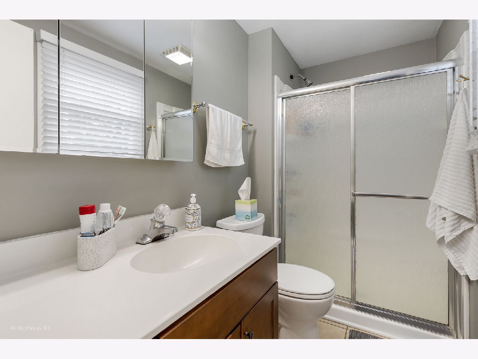
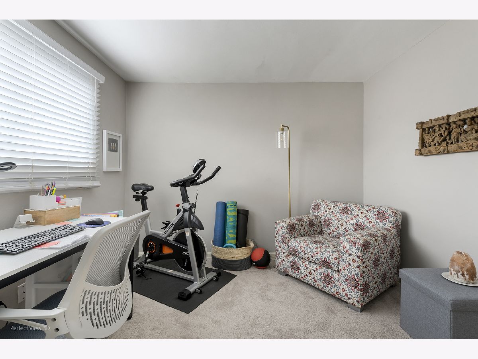
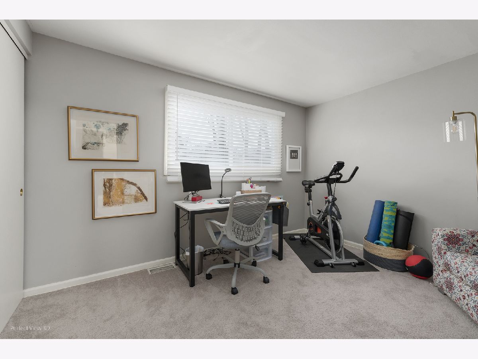
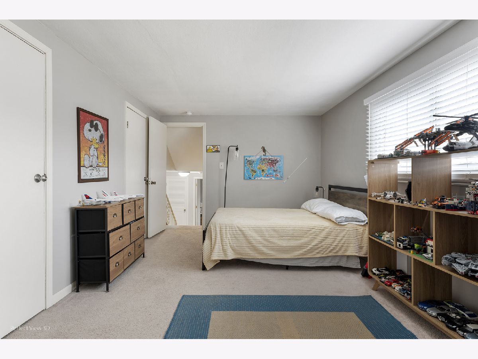

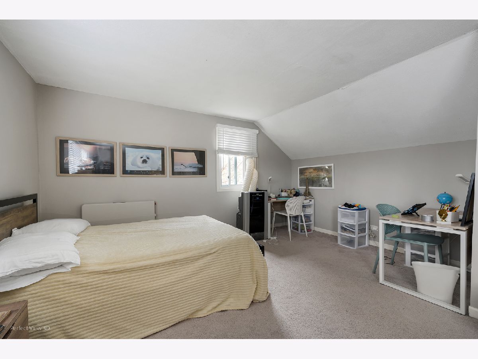

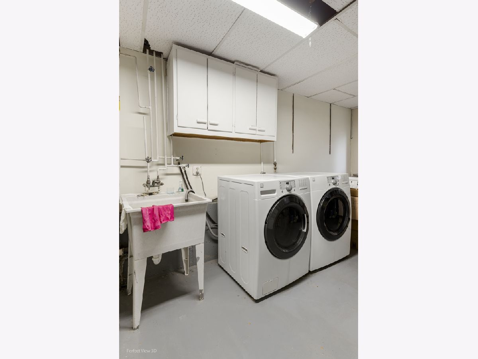
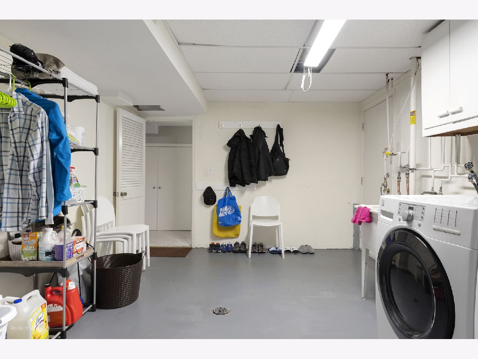
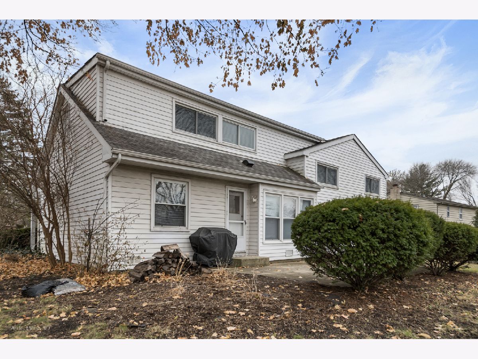
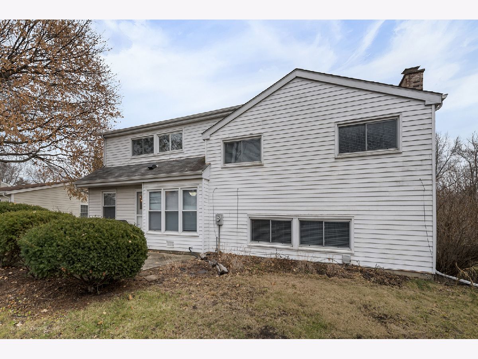
Room Specifics
Total Bedrooms: 4
Bedrooms Above Ground: 4
Bedrooms Below Ground: 0
Dimensions: —
Floor Type: —
Dimensions: —
Floor Type: —
Dimensions: —
Floor Type: —
Full Bathrooms: 3
Bathroom Amenities: —
Bathroom in Basement: 1
Rooms: —
Basement Description: Finished
Other Specifics
| 2 | |
| — | |
| Concrete | |
| — | |
| — | |
| 80X127X55X60.3X96.51 | |
| — | |
| — | |
| — | |
| — | |
| Not in DB | |
| — | |
| — | |
| — | |
| — |
Tax History
| Year | Property Taxes |
|---|
Contact Agent
Contact Agent
Listing Provided By
RE/MAX of Naperville


