1330 Monroe Street, Near West Side, Chicago, Illinois 60607
$3,900
|
Rented
|
|
| Status: | Rented |
| Sqft: | 1,786 |
| Cost/Sqft: | $0 |
| Beds: | 2 |
| Baths: | 2 |
| Year Built: | — |
| Property Taxes: | $0 |
| Days On Market: | 1984 |
| Lot Size: | 0,00 |
Description
One of a kind, two-story, corner Penthouse unit with a private rooftop deck and spectacular Loop skyline views! Timber loft building, located in the highly regarded Block Y complex with an award-winning courtyard - an oasis-like setting in the city. Soaring ceilings are 15 feet high with large living space and exposed brick. Duplexed up to master bedroom suite, with walkout terrace city views and large walk-in closet. The rooftop deck is about 220sf. Additional balcony off the kitchen overlooking the courtyard garden, and more city views. Gourmet kitchen with granite countertops and stainless steel appliances. Talk about a unique space - the kitchen was built in a space that was formerly an elevator shaft! 2 garage spots & Cable TV included in rent. Fantastic West Loop location, across from Skinner Park, close to Whitney Young Magnet HS, plus Google, and McDonald's offices nearby. World-class dining on Randolph Street. Move-in fee in lieu of a security deposit.
Property Specifics
| Residential Rental | |
| 4 | |
| — | |
| — | |
| None | |
| — | |
| No | |
| — |
| Cook | |
| Block Y | |
| — / — | |
| — | |
| Public | |
| Public Sewer | |
| 10772503 | |
| — |
Property History
| DATE: | EVENT: | PRICE: | SOURCE: |
|---|---|---|---|
| 28 Mar, 2017 | Under contract | $0 | MRED MLS |
| 13 Feb, 2017 | Listed for sale | $0 | MRED MLS |
| 10 Aug, 2020 | Under contract | $0 | MRED MLS |
| 7 Jul, 2020 | Listed for sale | $0 | MRED MLS |
| 30 Sep, 2021 | Under contract | $0 | MRED MLS |
| 23 Aug, 2021 | Listed for sale | $0 | MRED MLS |
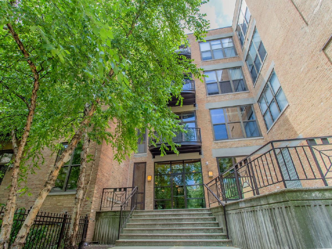
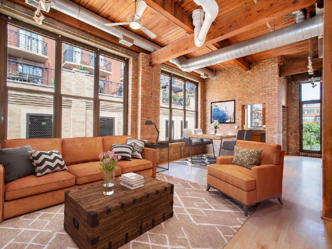
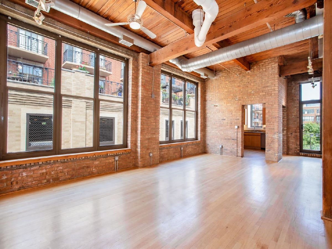
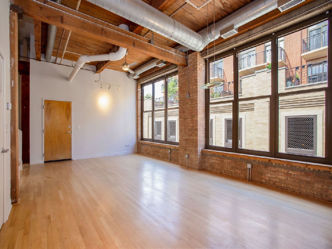
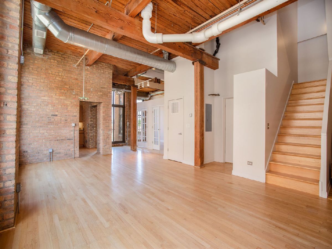
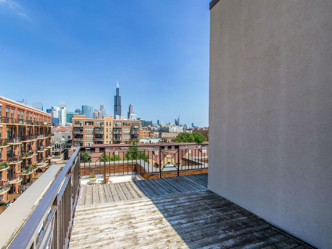
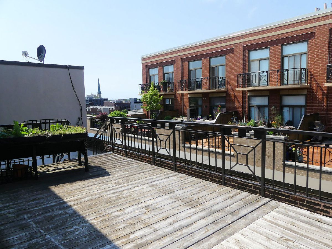
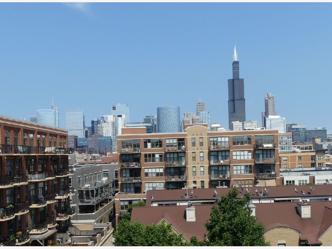
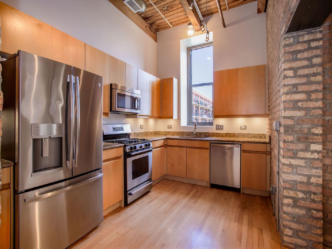
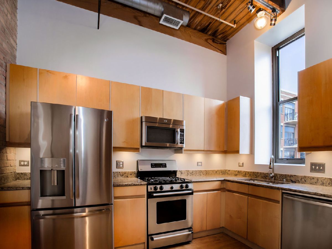
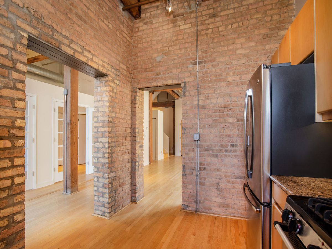
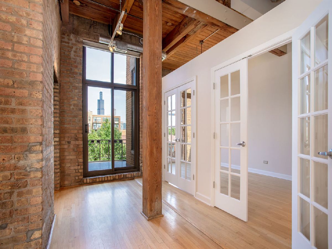
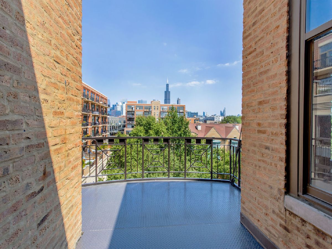
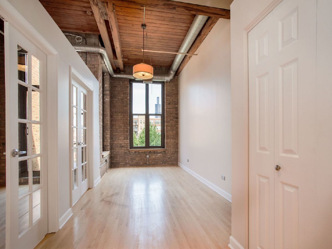
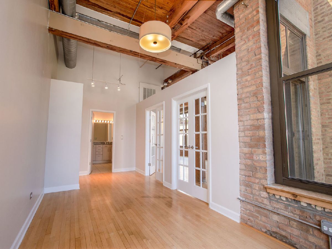
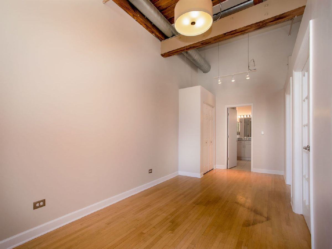
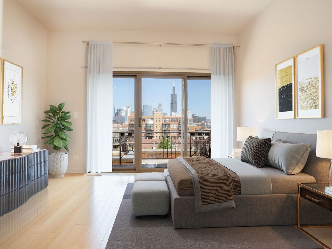
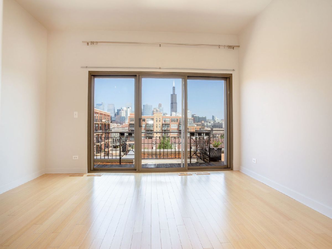
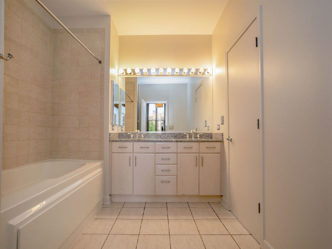
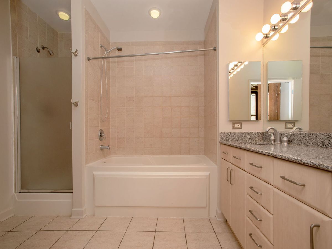
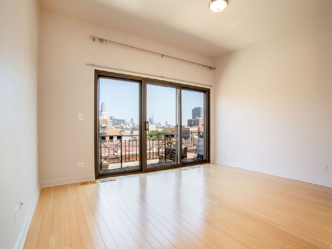
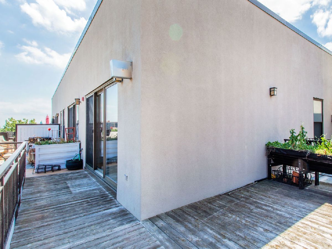
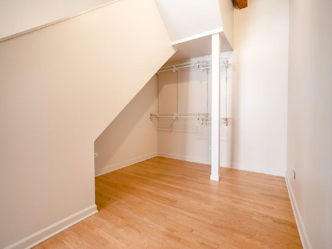
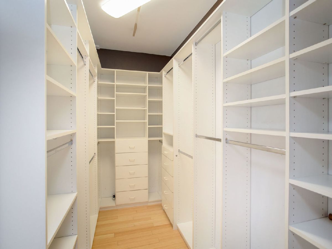
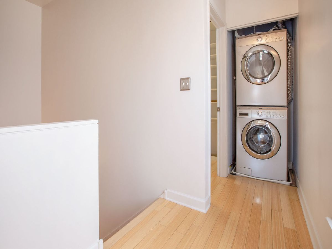
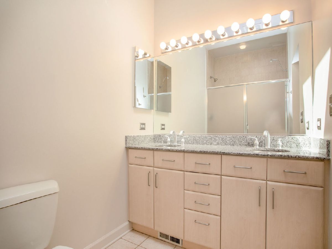
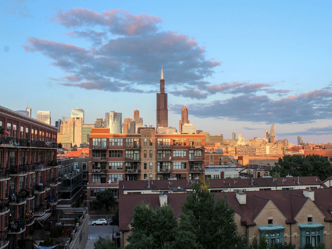
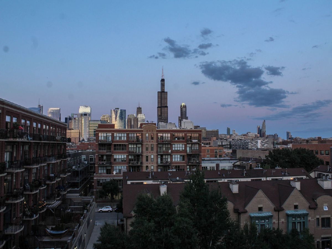
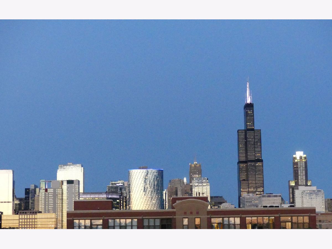
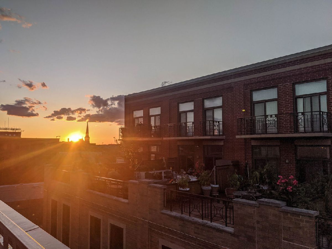
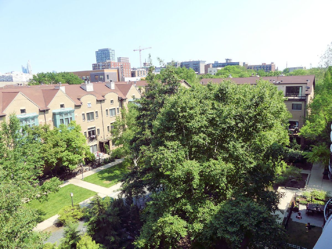
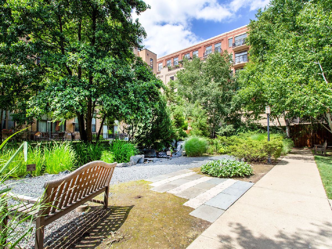
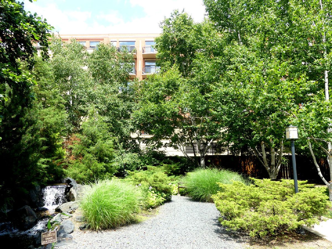
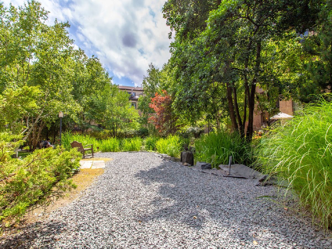
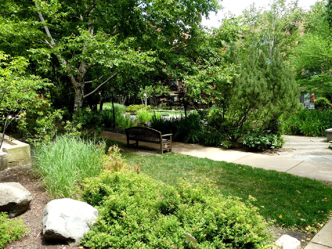
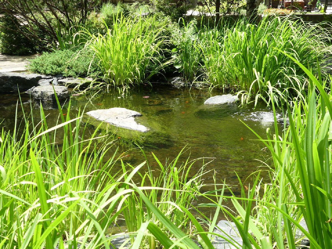
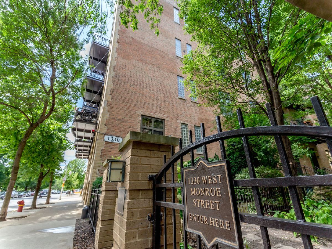
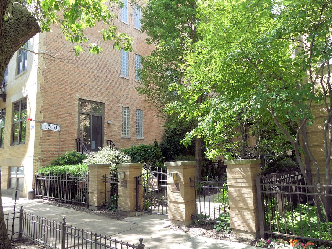
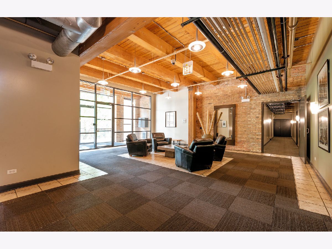
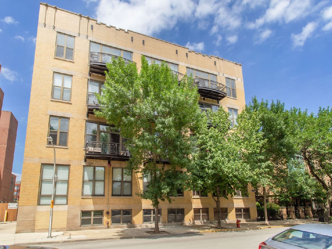
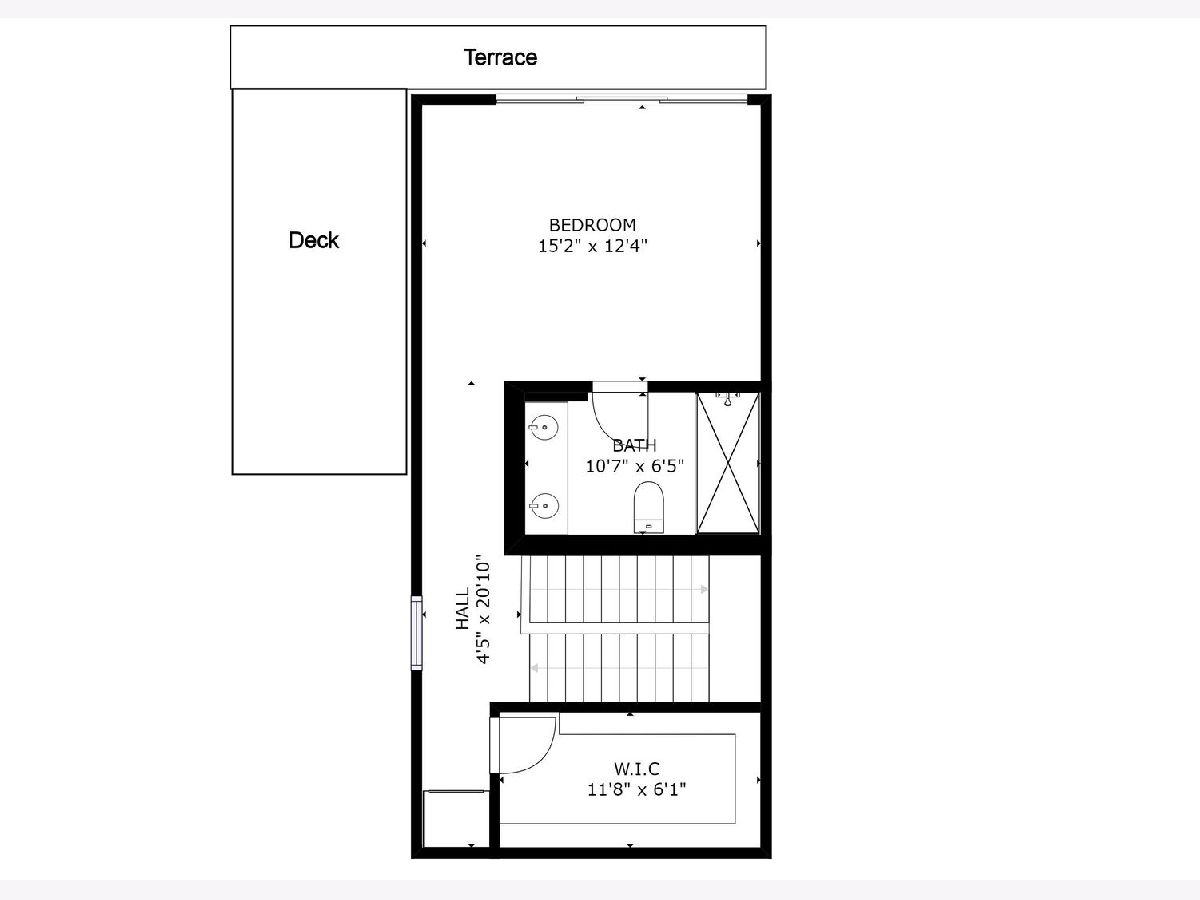
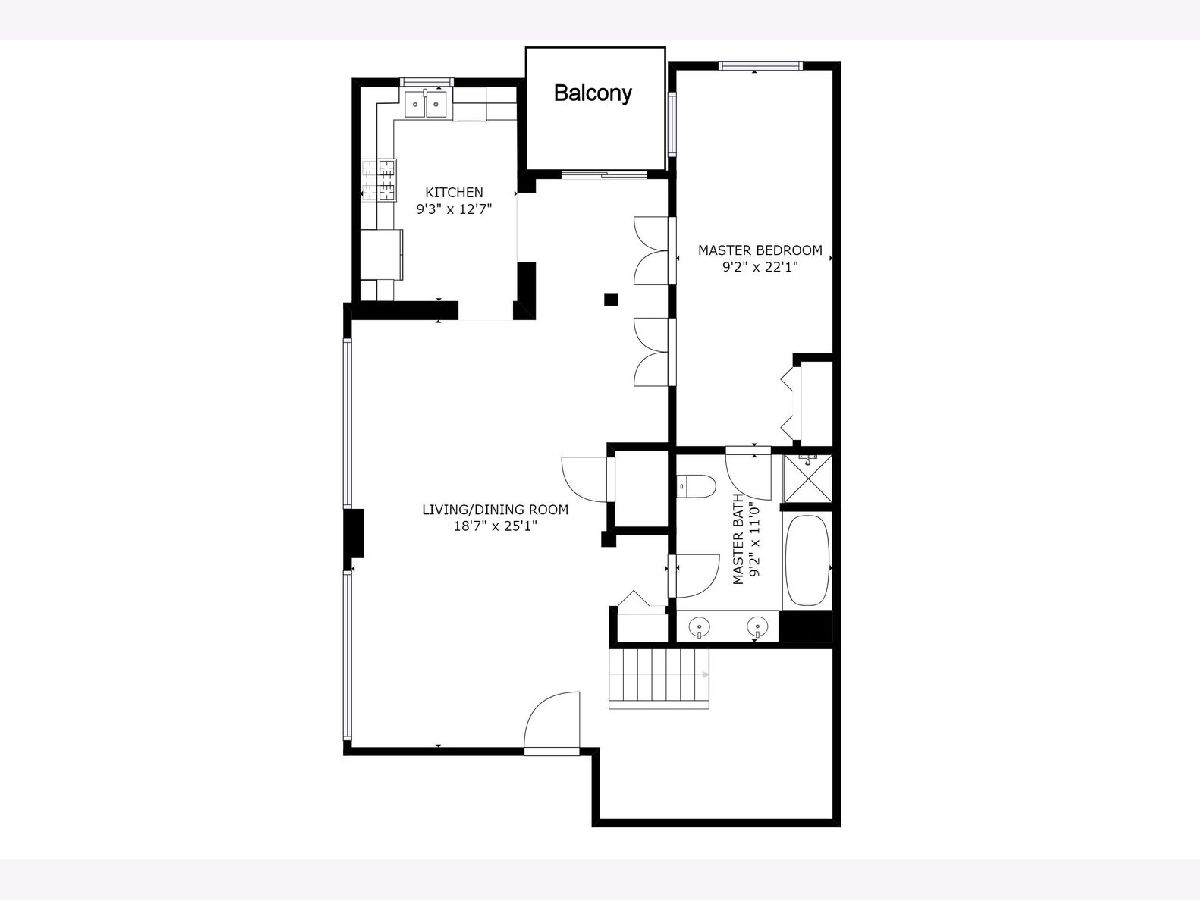
Room Specifics
Total Bedrooms: 2
Bedrooms Above Ground: 2
Bedrooms Below Ground: 0
Dimensions: —
Floor Type: Hardwood
Full Bathrooms: 2
Bathroom Amenities: Whirlpool,Separate Shower,Double Sink
Bathroom in Basement: 0
Rooms: Deck,Balcony/Porch/Lanai,Terrace,Walk In Closet,Den
Basement Description: None
Other Specifics
| 2 | |
| — | |
| — | |
| Balcony, Deck, End Unit | |
| Common Grounds | |
| COMMON | |
| — | |
| Full | |
| Hardwood Floors, First Floor Bedroom, Second Floor Laundry, First Floor Full Bath, Laundry Hook-Up in Unit | |
| Range, Microwave, Dishwasher, Refrigerator, Washer, Dryer, Disposal, Stainless Steel Appliance(s) | |
| Not in DB | |
| — | |
| — | |
| Bike Room/Bike Trails, Elevator(s), Storage, Security Door Lock(s) | |
| — |
Tax History
| Year | Property Taxes |
|---|
Contact Agent
Contact Agent
Listing Provided By
RE/MAX 10 Lincoln Park


