1333 Andover Drive, Aurora, Illinois 60504
$2,000
|
Rented
|
|
| Status: | Rented |
| Sqft: | 1,159 |
| Cost/Sqft: | $0 |
| Beds: | 3 |
| Baths: | 2 |
| Year Built: | 1989 |
| Property Taxes: | $0 |
| Days On Market: | 1461 |
| Lot Size: | 0,00 |
Description
Home is spotless, Complete Make Over Top to Bottom, New Hardwood Laminet floors on Main level, Eat in Kitchen, all new stainless steel appliances, newer cabinets, Sliding Glass Doors open to a Huge Deck which backs to a wonderful open green belt perfect for BBQ, nice and private. New Carpeting the entire second level. Large master suite, walk in closet. All remaing bedrooms good size. Freshly Painted. Home is in Cul de-Sac adds to the privacy home has to offer. 204 Schools, Shopping & Train, Tolls all conveniently located. 100% ready to go.
Property Specifics
| Residential Rental | |
| 2 | |
| — | |
| 1989 | |
| None | |
| — | |
| No | |
| — |
| Du Page | |
| Eagle Trace | |
| — / — | |
| — | |
| Public | |
| Public Sewer | |
| 11310802 | |
| — |
Nearby Schools
| NAME: | DISTRICT: | DISTANCE: | |
|---|---|---|---|
|
Grade School
Gombert Elementary School |
204 | — | |
|
Middle School
Still Middle School |
204 | Not in DB | |
|
High School
Waubonsie Valley High School |
204 | Not in DB | |
Property History
| DATE: | EVENT: | PRICE: | SOURCE: |
|---|---|---|---|
| 26 Sep, 2012 | Sold | $68,000 | MRED MLS |
| 5 Sep, 2012 | Under contract | $65,000 | MRED MLS |
| 24 Aug, 2012 | Listed for sale | $65,000 | MRED MLS |
| 26 Aug, 2015 | Under contract | $0 | MRED MLS |
| 17 Jul, 2015 | Listed for sale | $0 | MRED MLS |
| 21 Jan, 2022 | Sold | $225,000 | MRED MLS |
| 13 Nov, 2021 | Under contract | $229,900 | MRED MLS |
| 9 Nov, 2021 | Listed for sale | $229,900 | MRED MLS |
| 5 Feb, 2022 | Under contract | $0 | MRED MLS |
| 25 Jan, 2022 | Listed for sale | $0 | MRED MLS |
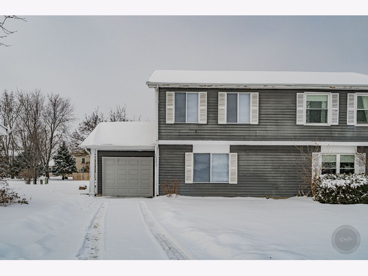
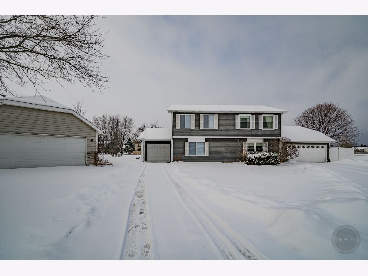
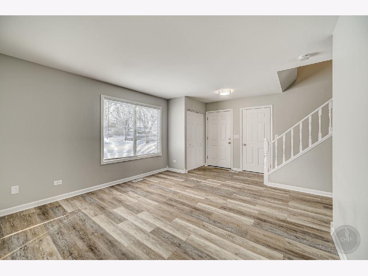
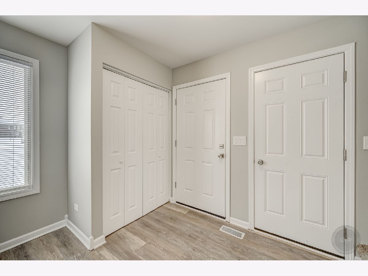
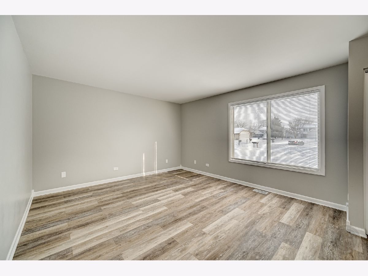
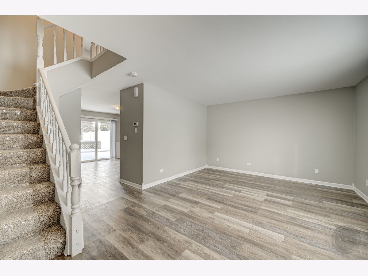
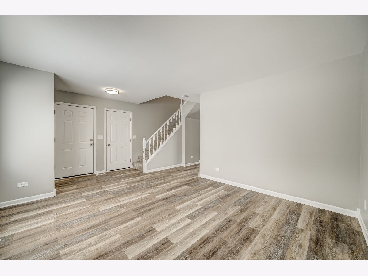
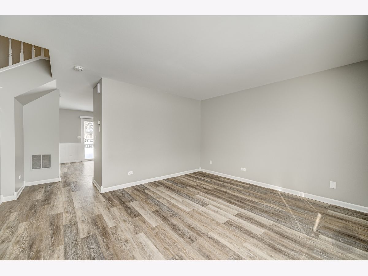
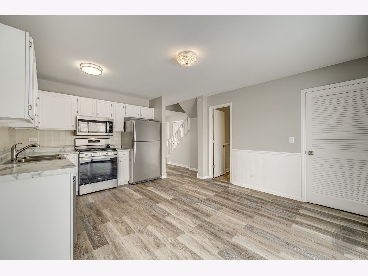
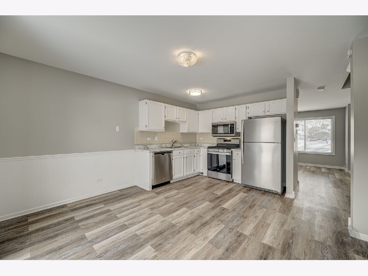
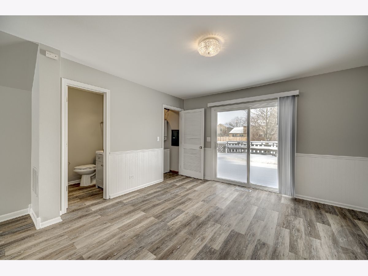
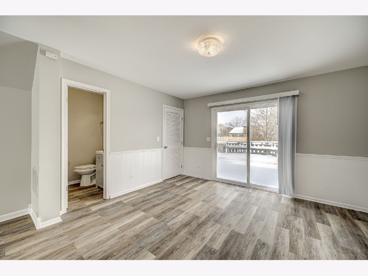
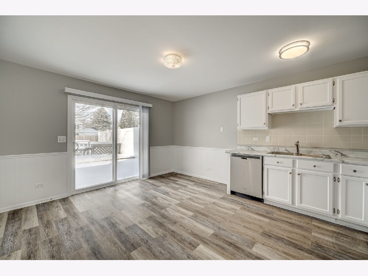
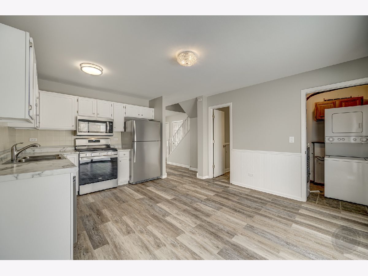
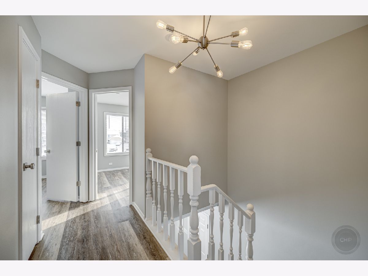
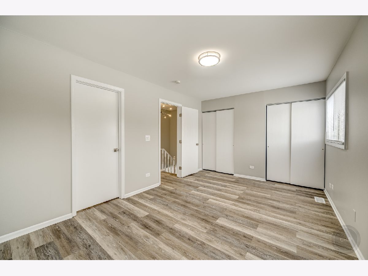
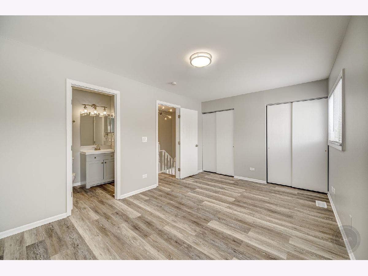
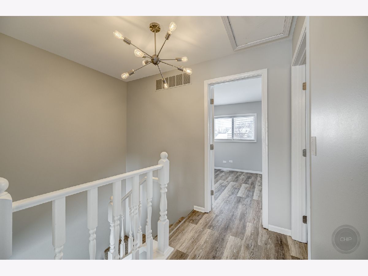
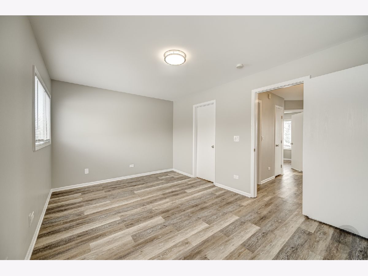
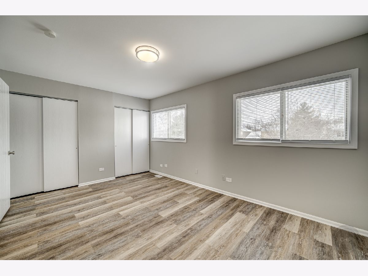
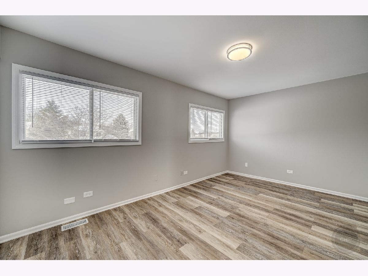
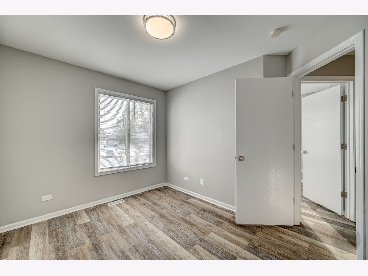
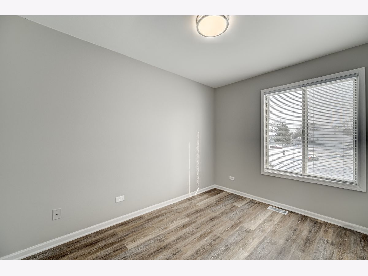
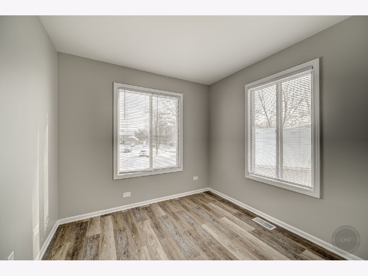
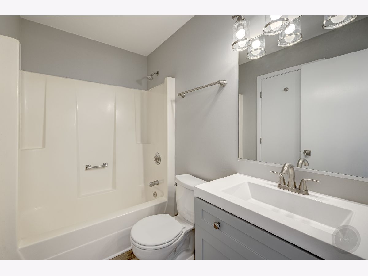
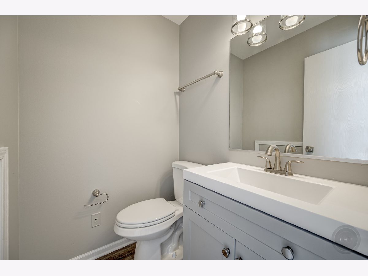
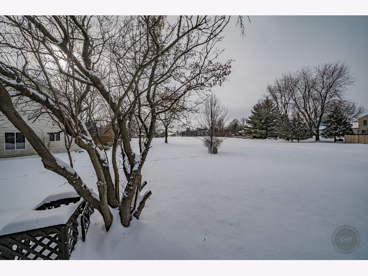
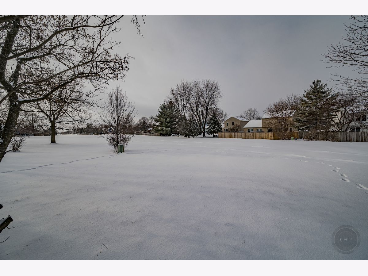
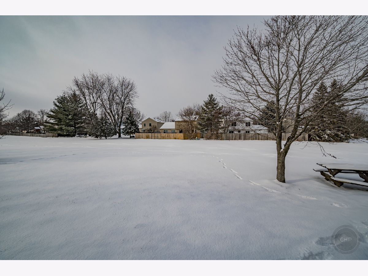
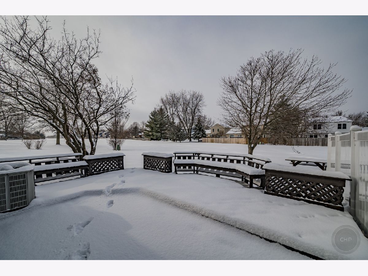
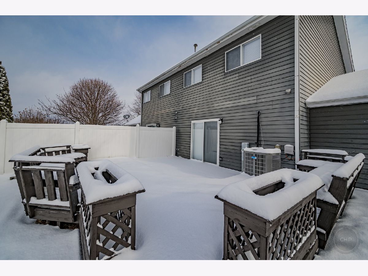
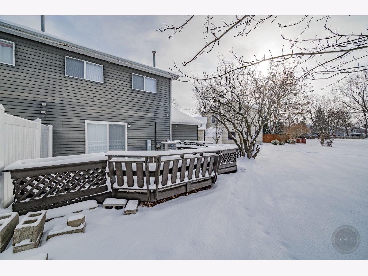
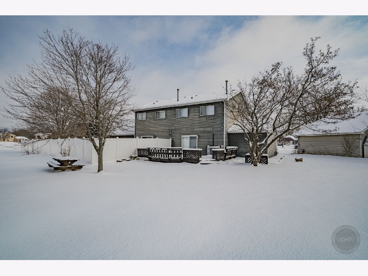
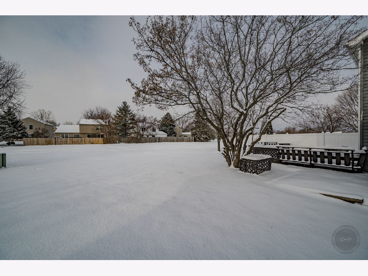
Room Specifics
Total Bedrooms: 3
Bedrooms Above Ground: 3
Bedrooms Below Ground: 0
Dimensions: —
Floor Type: Carpet
Dimensions: —
Floor Type: Carpet
Full Bathrooms: 2
Bathroom Amenities: —
Bathroom in Basement: 0
Rooms: Utility Room-1st Floor
Basement Description: Slab
Other Specifics
| 1 | |
| — | |
| — | |
| — | |
| — | |
| 47 X 113 | |
| — | |
| None | |
| First Floor Laundry, Laundry Hook-Up in Unit | |
| Range, Dishwasher, Refrigerator, Washer, Dryer, Disposal | |
| Not in DB | |
| — | |
| — | |
| Ceiling Fan, School Bus | |
| — |
Tax History
| Year | Property Taxes |
|---|---|
| 2012 | $3,922 |
| 2022 | $4,550 |
Contact Agent
Contact Agent
Listing Provided By
RE/MAX of Naperville


