13356 Vicarage Drive, Plainfield, Illinois 60585
$3,750
|
Rented
|
|
| Status: | Rented |
| Sqft: | 2,565 |
| Cost/Sqft: | $0 |
| Beds: | 4 |
| Baths: | 4 |
| Year Built: | 2000 |
| Property Taxes: | $0 |
| Days On Market: | 403 |
| Lot Size: | 0,00 |
Description
AVAILABLE IMMEDIATELY!! North Plainfield 4bed/2.1bath/2car/finished basement/fenced yard home! From the moment you step into the dramatic two-story foyer, you will feel like you are home! Spacious flowing floor plan boasts an open concept kitchen connecting to family room! Enjoy cooking and entertaining on the granite countertops & stainless steel appliances. Family room features a vaulted ceiling, brick gas-logged fireplace and a picturesque view of the backyard. First floor rounds out with a formal living, dining room and guest bath. As soon as you step onto the 2nd level, notice the generously sized bedrooms. Primary suite features a volume ceiling, en-suite bath with separate shower, jetted tup and great WIC's. Plus a finished basement, perfect for the big screen TV, built-in wet bar, extra room/flex space-great for work from home with 1/2 bath and storage. Enjoy the backyard offering custom brick paver patio covered pergola, fenced yard SPRINKLER SYSTEM, 18 ft Above-ground heated pool and shed for extra storage. Top rated Plainfield schools-SD202-Plainfield North, Elementary school in neighborhood! Tenant responsible for lawn/snow maintenance and all utilities. Minutes to schools, shops, parks, downtown Plainfield. WELCOME HOME!!
Property Specifics
| Residential Rental | |
| — | |
| — | |
| 2000 | |
| — | |
| — | |
| No | |
| — |
| Will | |
| Wilding Pointe | |
| — / — | |
| — | |
| — | |
| — | |
| 12202832 | |
| — |
Nearby Schools
| NAME: | DISTRICT: | DISTANCE: | |
|---|---|---|---|
|
Grade School
Eagle Pointe Elementary School |
202 | — | |
|
Middle School
Heritage Grove Middle School |
202 | Not in DB | |
|
High School
Plainfield North High School |
202 | Not in DB | |
Property History
| DATE: | EVENT: | PRICE: | SOURCE: |
|---|---|---|---|
| 9 Dec, 2024 | Sold | $540,000 | MRED MLS |
| 15 Oct, 2024 | Under contract | $550,000 | MRED MLS |
| 19 Sep, 2024 | Listed for sale | $550,000 | MRED MLS |
| 13 Jan, 2025 | Under contract | $0 | MRED MLS |
| 10 Dec, 2024 | Listed for sale | $0 | MRED MLS |
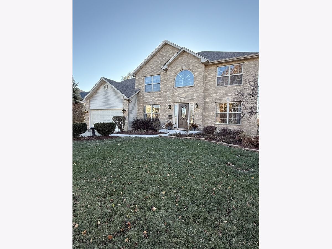
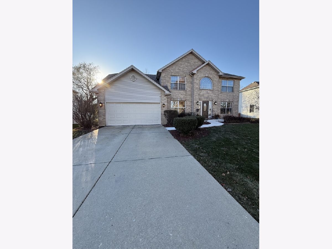
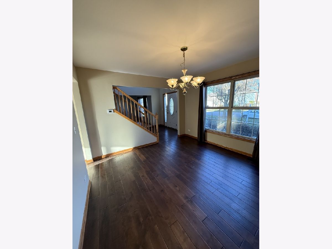
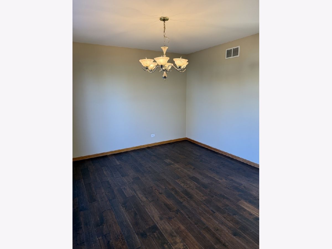
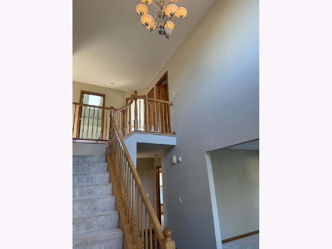
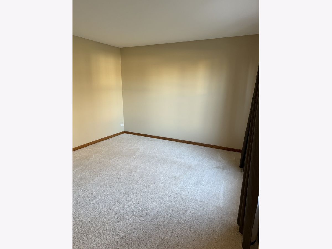
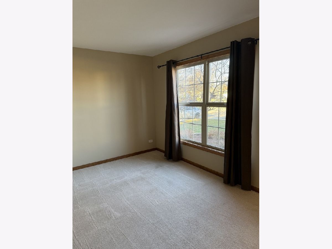
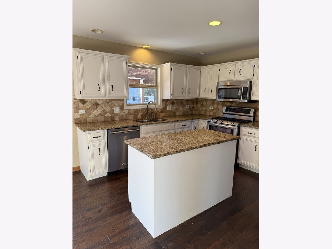
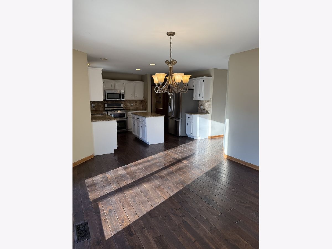
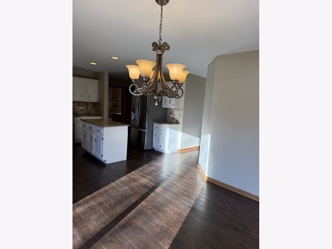
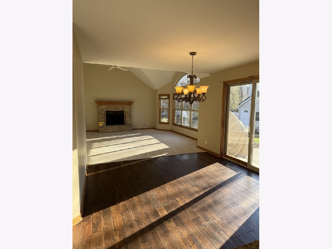
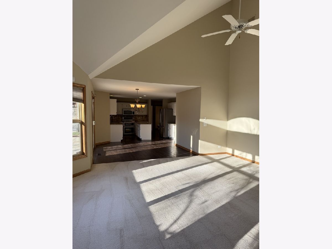
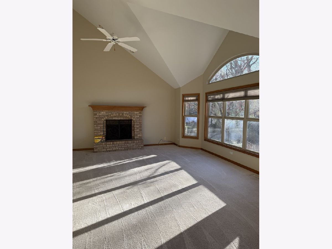
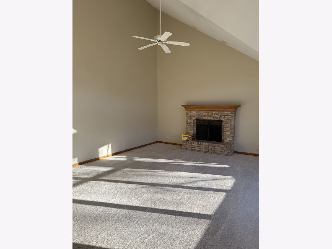
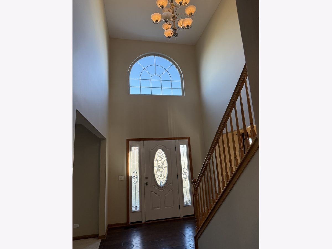
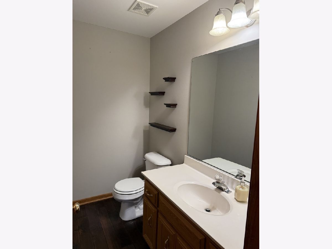
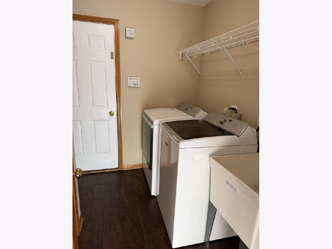
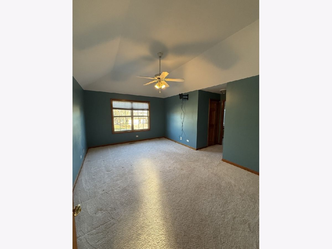
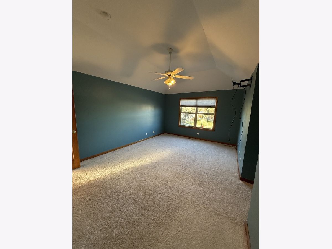
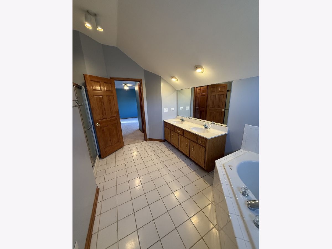
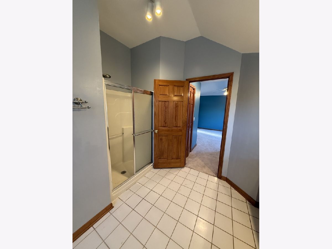
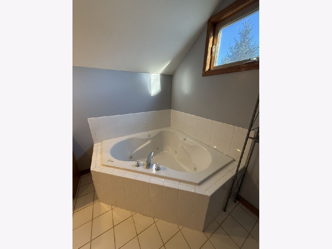
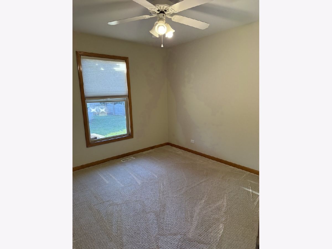
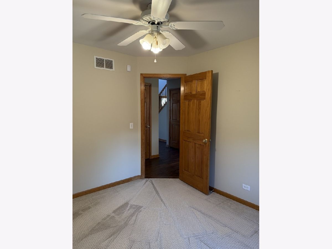
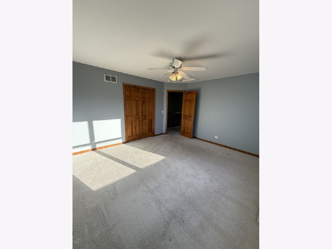
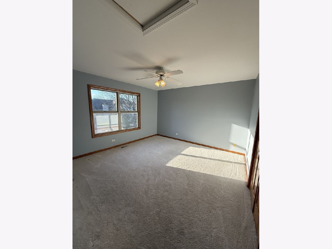
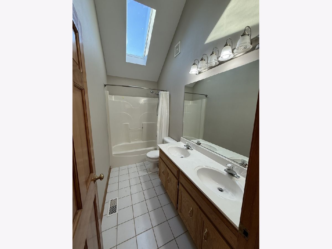
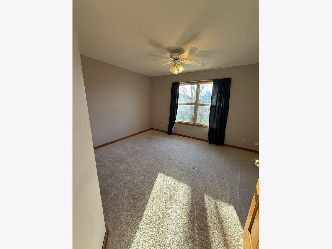
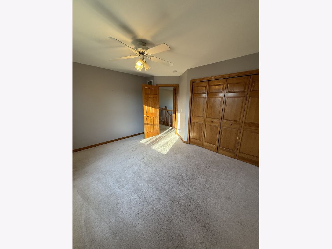
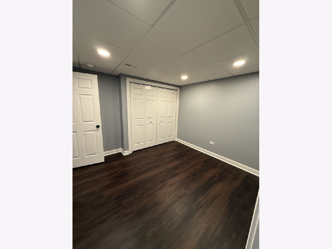
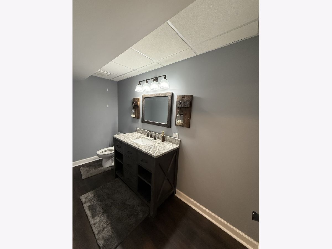
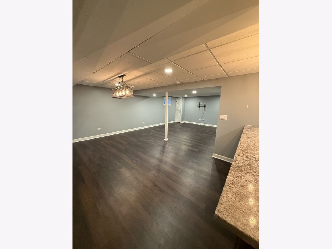
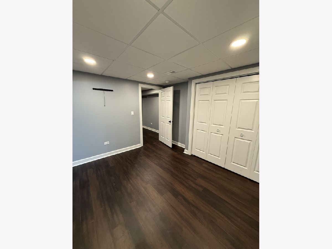
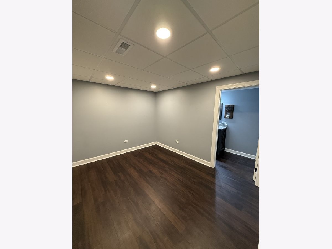
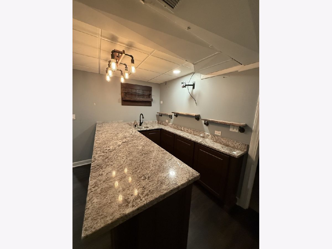
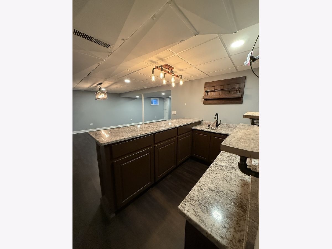
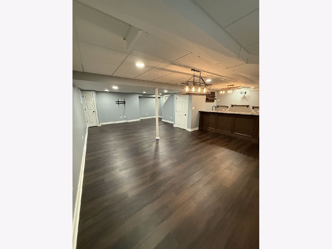
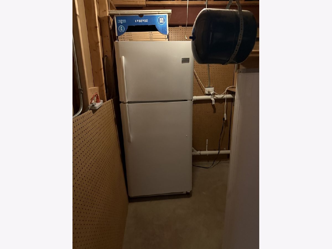
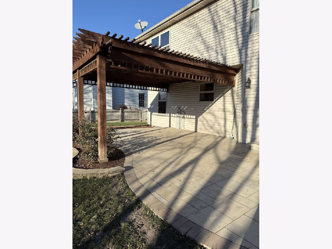
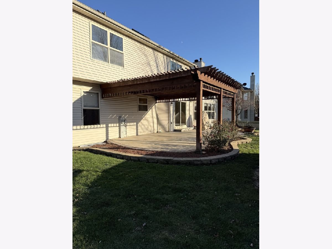
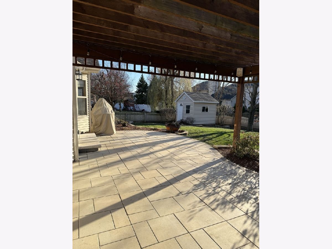
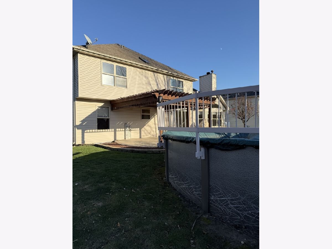
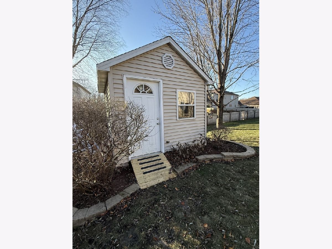
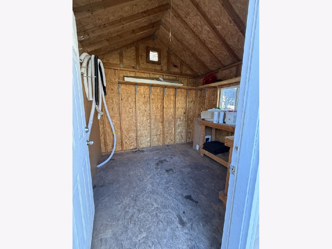
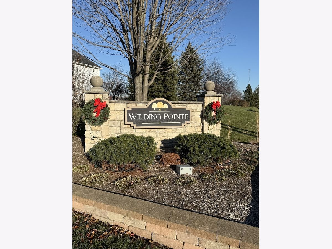
Room Specifics
Total Bedrooms: 4
Bedrooms Above Ground: 4
Bedrooms Below Ground: 0
Dimensions: —
Floor Type: —
Dimensions: —
Floor Type: —
Dimensions: —
Floor Type: —
Full Bathrooms: 4
Bathroom Amenities: Whirlpool,Separate Shower,Double Sink,Soaking Tub
Bathroom in Basement: 1
Rooms: —
Basement Description: Finished
Other Specifics
| 2 | |
| — | |
| — | |
| — | |
| — | |
| 96X125 | |
| — | |
| — | |
| — | |
| — | |
| Not in DB | |
| — | |
| — | |
| — | |
| — |
Tax History
| Year | Property Taxes |
|---|---|
| 2024 | $8,881 |
Contact Agent
Contact Agent
Listing Provided By
Coldwell Banker Realty


