1340 Killdeer Drive, Naperville, Illinois 60565
$2,995
|
Rented
|
|
| Status: | Rented |
| Sqft: | 2,150 |
| Cost/Sqft: | $0 |
| Beds: | 4 |
| Baths: | 3 |
| Year Built: | 1966 |
| Property Taxes: | $0 |
| Days On Market: | 1598 |
| Lot Size: | 0,00 |
Description
Available Immediately, District 203 Schools, 4 Bedroom, 2.5 Bath Family Size Home Features New Carpet in the Living/Dining room and Stairs. Fresh Paint, Kitchen with Maple Cabinets & Granite Counter Tops, SS Appliances, Ceramic Flooring and Eat-in Area, Updated Bathrooms, Hardwood Floors in All Bedrooms and Family Room, Partially Finished Basement with Large Storage Area and Fenced Yard. Minutes to Shopping, Highly Acclaimed Downtown and All Naperville Has to Offer. Owner Licensed Illinois Realtor. See it Before it's GONE! ***New Lights installed in the Kitchen, eat in area and dining room After photo's were taken***Landlord Looking for 10 or 17 Month Lease Term ie. Lease to end in August of 2022 or March of 2023.
Property Specifics
| Residential Rental | |
| — | |
| — | |
| 1966 | |
| Full | |
| — | |
| No | |
| — |
| Du Page | |
| Maplebrook Ii | |
| — / — | |
| — | |
| Public | |
| Public Sewer | |
| 11245002 | |
| — |
Nearby Schools
| NAME: | DISTRICT: | DISTANCE: | |
|---|---|---|---|
|
Grade School
Maplebrook Elementary School |
203 | — | |
|
Middle School
Lincoln Junior High School |
203 | Not in DB | |
|
High School
Naperville Central High School |
203 | Not in DB | |
Property History
| DATE: | EVENT: | PRICE: | SOURCE: |
|---|---|---|---|
| 16 Oct, 2021 | Under contract | $0 | MRED MLS |
| 13 Oct, 2021 | Listed for sale | $0 | MRED MLS |
| 19 Aug, 2022 | Sold | $430,000 | MRED MLS |
| 28 Jul, 2022 | Under contract | $429,900 | MRED MLS |
| — | Last price change | $449,500 | MRED MLS |
| 14 Jul, 2022 | Listed for sale | $457,500 | MRED MLS |
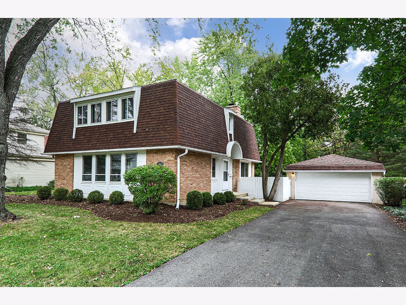
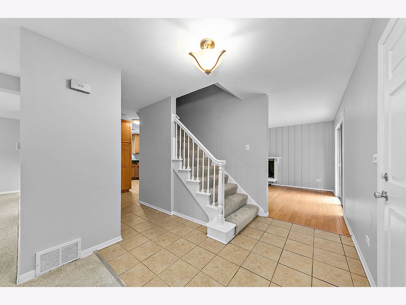
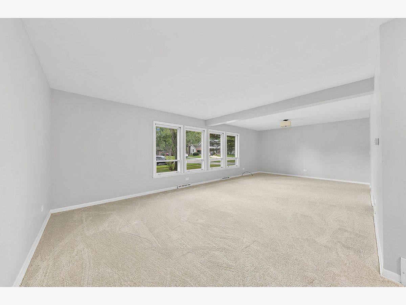
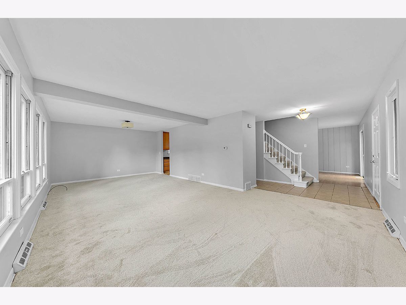
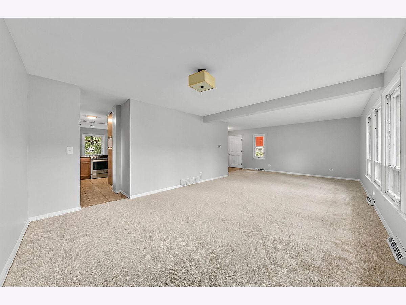
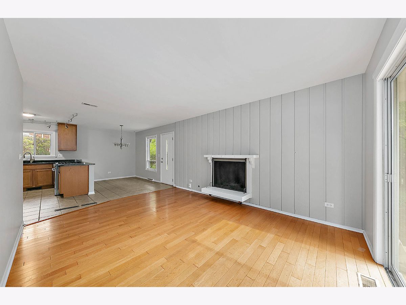
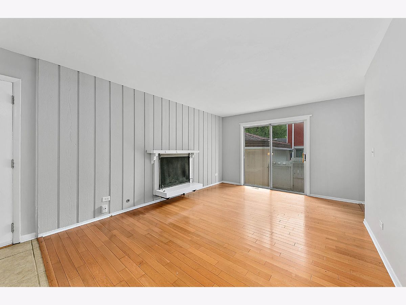
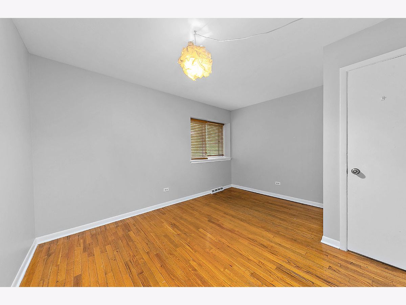
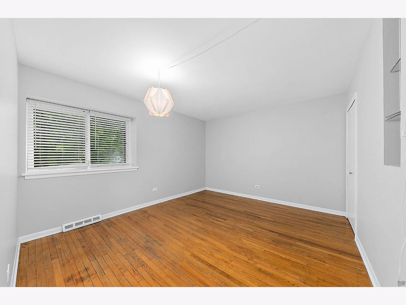
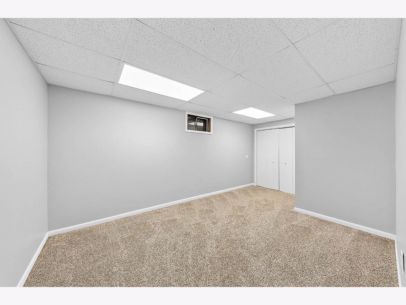
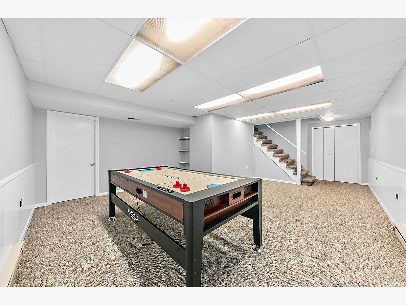
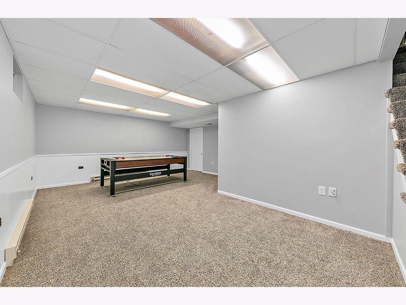
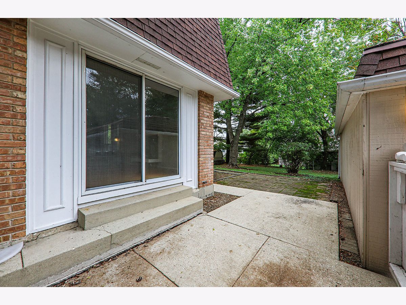
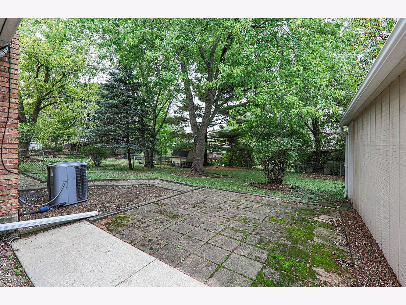
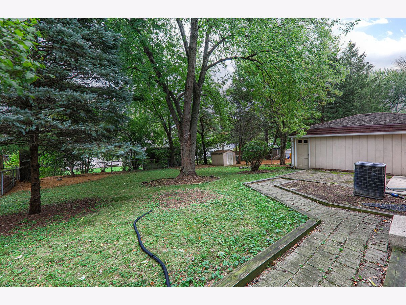
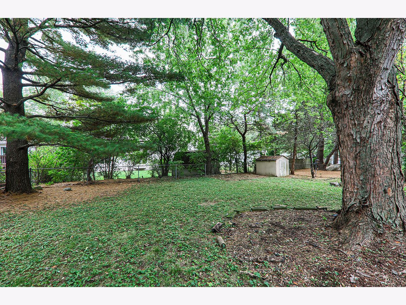
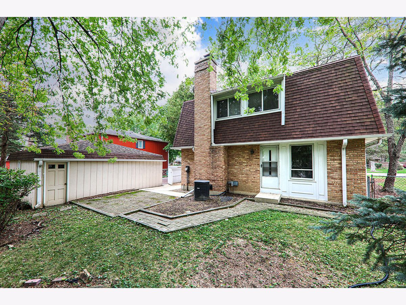
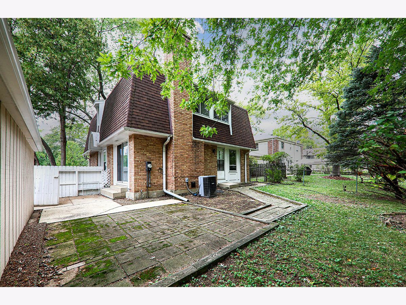
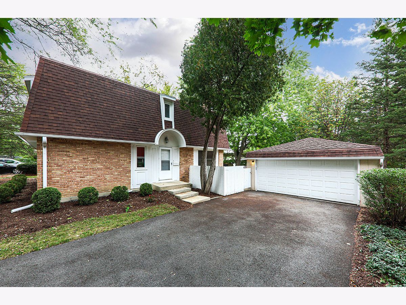
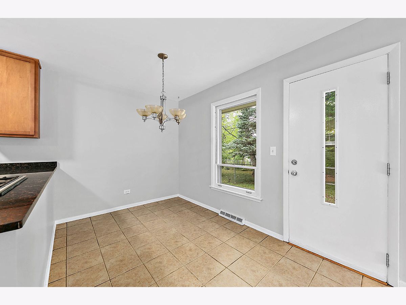
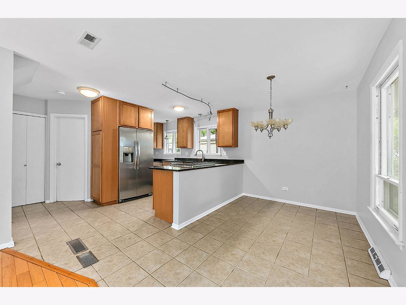
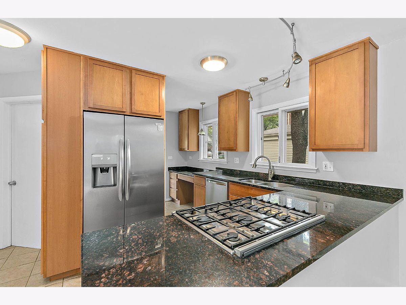
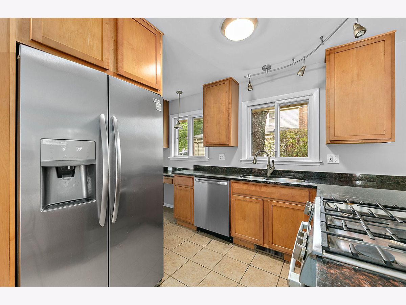
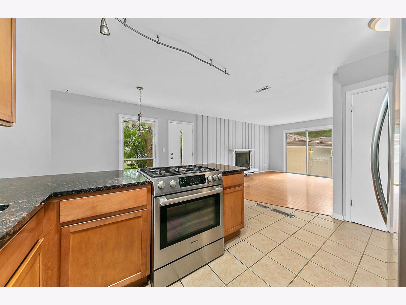
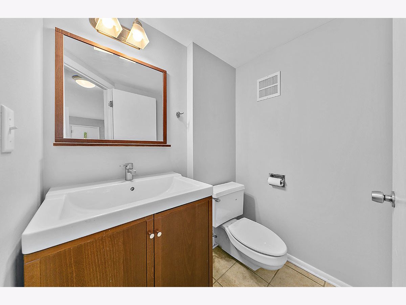
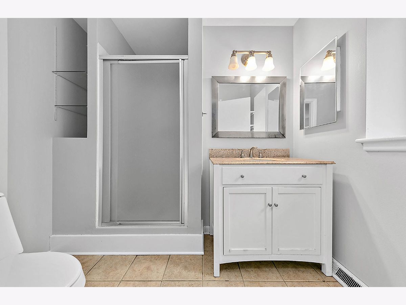
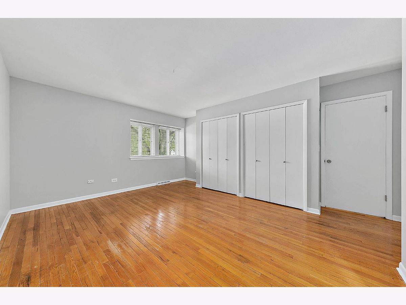
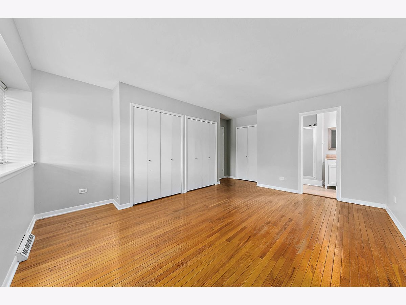
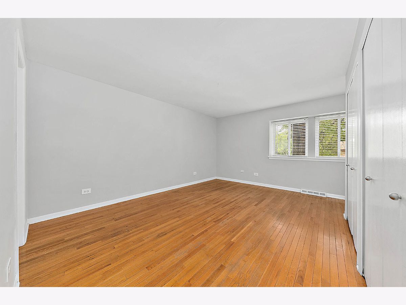
Room Specifics
Total Bedrooms: 4
Bedrooms Above Ground: 4
Bedrooms Below Ground: 0
Dimensions: —
Floor Type: Hardwood
Dimensions: —
Floor Type: Hardwood
Dimensions: —
Floor Type: Hardwood
Full Bathrooms: 3
Bathroom Amenities: —
Bathroom in Basement: 0
Rooms: Breakfast Room,Office,Recreation Room
Basement Description: Finished,Rec/Family Area
Other Specifics
| 2 | |
| Concrete Perimeter | |
| Asphalt | |
| Patio | |
| Fenced Yard | |
| 70 X 143 | |
| — | |
| Full | |
| Hardwood Floors, Laundry Hook-Up in Unit, Storage | |
| Range, Dishwasher, Refrigerator, Washer, Dryer, Stainless Steel Appliance(s), Cooktop, Built-In Oven | |
| Not in DB | |
| — | |
| — | |
| — | |
| Wood Burning |
Tax History
| Year | Property Taxes |
|---|---|
| 2022 | $8,617 |
Contact Agent
Contact Agent
Listing Provided By
RE/MAX Professionals Select


