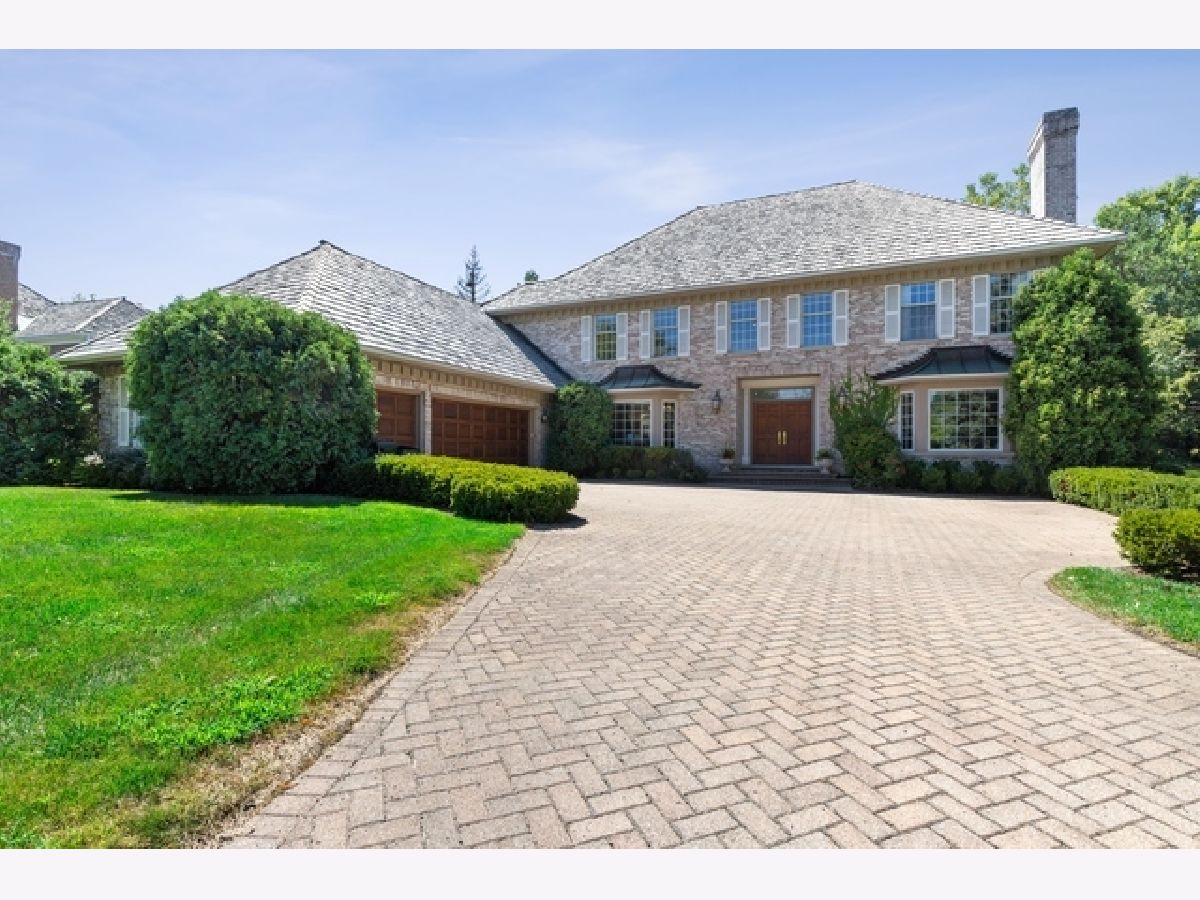1340 Kimmer Court, Lake Forest, Illinois 60045
$9,500
|
Rented
|
|
| Status: | Rented |
| Sqft: | 4,488 |
| Cost/Sqft: | $0 |
| Beds: | 5 |
| Baths: | 6 |
| Year Built: | 1991 |
| Property Taxes: | $0 |
| Days On Market: | 528 |
| Lot Size: | 0,00 |
Description
Nestled in the sought-after Arbor Ridge neighborhood of Lake Forest, this spacious 5-bedroom, 5.1-bathroom home offers 4488 square feet of living space on the first two levels, plus a full finished basement. The home has been meticulously maintained and showcases a fabulous floor plan, high ceilings and hardwood floors throughout. The main level offers a large living room with gas fireplace, formal dining room a spacious family room with another fireplace and custom built-ins, a private office and a 1st floor guest suite. The well-appointed kitchen, includes an inviting hexagonal eat-in space with abundant natural light and access to the back brick-paver patio. The primary bedroom is a luxurious retreat, featuring a spa-like bathroom with a walk-in shower, Jacuzzi tub, dual vanity and a huge walk-in closet. There are additional spacious bedrooms; one includes its own en-suite bathroom, the other two share a Jack and Jill bathroom. The fully decked-out basement is an entertainer's dream, offering a bar, stage, theater room, and ample space for recreational activities. A private backyard offers a serene setting for outdoor entertaining, and the cul-de-sac location adds to the tranquility of the property. Convenient location walking distance to Everett Elementary School, Everett Park, and the Metra station and many dining options; Everett Farms Restaurant and Sushi Kushi, as well as Sunset Foods and Starbucks, are easily accessible. Nature enthusiasts will appreciate the proximity to local preserves, including Lake Forest Open Lands and Daniel Wrights Woods and miles of bike trails. Home can also be rented fully or partially furnished.
Property Specifics
| Residential Rental | |
| — | |
| — | |
| 1991 | |
| — | |
| — | |
| No | |
| — |
| Lake | |
| Arbor Ridge | |
| — / — | |
| — | |
| — | |
| — | |
| 12139913 | |
| — |
Nearby Schools
| NAME: | DISTRICT: | DISTANCE: | |
|---|---|---|---|
|
Grade School
Everett Elementary School |
67 | — | |
|
Middle School
Deer Path Middle School |
67 | Not in DB | |
|
High School
Lake Forest High School |
115 | Not in DB | |
Property History
| DATE: | EVENT: | PRICE: | SOURCE: |
|---|---|---|---|
| 12 Oct, 2020 | Listed for sale | $0 | MRED MLS |
| 29 Oct, 2022 | Listed for sale | $0 | MRED MLS |
| 16 Aug, 2024 | Under contract | $0 | MRED MLS |
| 16 Aug, 2024 | Listed for sale | $0 | MRED MLS |






















Room Specifics
Total Bedrooms: 5
Bedrooms Above Ground: 5
Bedrooms Below Ground: 0
Dimensions: —
Floor Type: —
Dimensions: —
Floor Type: —
Dimensions: —
Floor Type: —
Dimensions: —
Floor Type: —
Full Bathrooms: 6
Bathroom Amenities: Whirlpool,Separate Shower,Double Sink
Bathroom in Basement: 1
Rooms: —
Basement Description: Finished
Other Specifics
| 3 | |
| — | |
| Brick | |
| — | |
| — | |
| 107X198X105X198 | |
| — | |
| — | |
| — | |
| — | |
| Not in DB | |
| — | |
| — | |
| — | |
| — |
Tax History
| Year | Property Taxes |
|---|
Contact Agent
Contact Agent
Listing Provided By
Compass


