1348 Turnberry Lane, Mundelein, Illinois 60060
$3,000
|
Rented
|
|
| Status: | Rented |
| Sqft: | 3,480 |
| Cost/Sqft: | $0 |
| Beds: | 4 |
| Baths: | 3 |
| Year Built: | 2006 |
| Property Taxes: | $0 |
| Days On Market: | 1911 |
| Lot Size: | 0,00 |
Description
Welcome to this stunning home! Largest model in popular Hampton Reserve with a beautiful view of a nature preserve. 4 bedrooms, 2.5 baths. 3,480 sq. ft. of living space plus 1,923 sq. ft. unfinished basement for unlimited storage. Dramatic two story foyer, living room with a wall of windows, and a wood burning fireplace. Open kitchen with all stainless steel appliances, a quartz countertop with a huge island, and a Walk-In Pantry. Formal dining room with Butler Pantry. Private first-floor office. Hardwood floors and recessed lights throughout. Beautiful master suite w/tray ceiling. Master bath with his/her vanities, jacuzzi tub and a separate shower. Enormous walk-in closet. The other three large bedrooms have walk-in closets. Brand new dishwasher. Nest thermostat. Zoned heating and cooling systems. 2 humidifiers. Superb location! Walk to Elementary school, library, water park, community center, and daycare. Grocery stores nearby. 5 minutes to a Metra station for an easy commute to the city. Lawn care is included. Agent owned. Available January 1st, 2021.
Property Specifics
| Residential Rental | |
| — | |
| — | |
| 2006 | |
| — | |
| — | |
| No | |
| — |
| Lake | |
| Hampton Reserve | |
| — / — | |
| — | |
| — | |
| — | |
| 10921780 | |
| — |
Nearby Schools
| NAME: | DISTRICT: | DISTANCE: | |
|---|---|---|---|
|
Grade School
Mechanics Grove Elementary Schoo |
75 | — | |
|
Middle School
Carl Sandburg Middle School |
75 | Not in DB | |
|
High School
Mundelein Cons High School |
120 | Not in DB | |
Property History
| DATE: | EVENT: | PRICE: | SOURCE: |
|---|---|---|---|
| 17 Nov, 2020 | Under contract | $0 | MRED MLS |
| 30 Oct, 2020 | Listed for sale | $0 | MRED MLS |
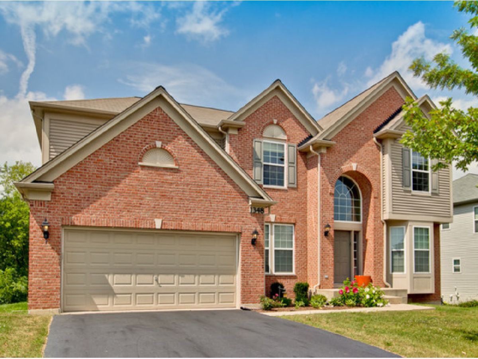
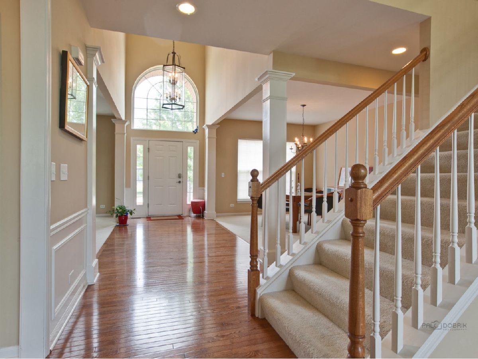
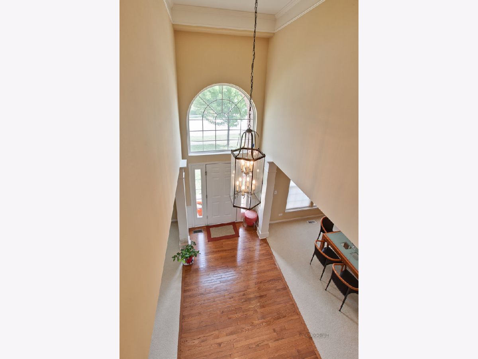
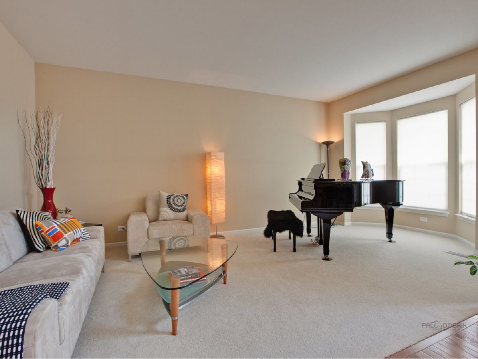




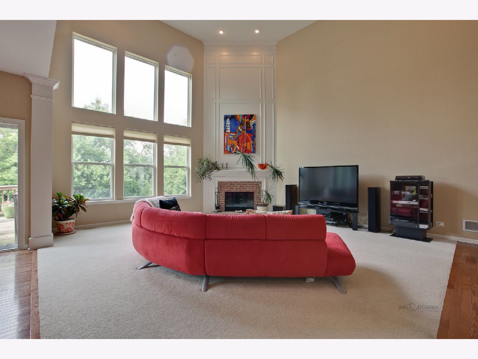




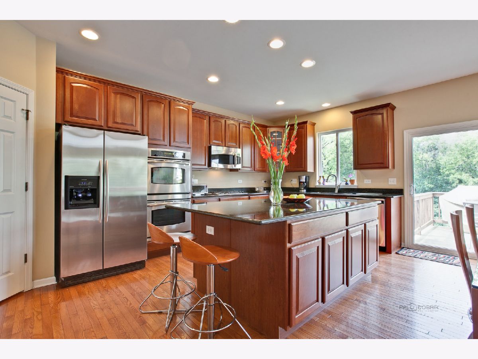
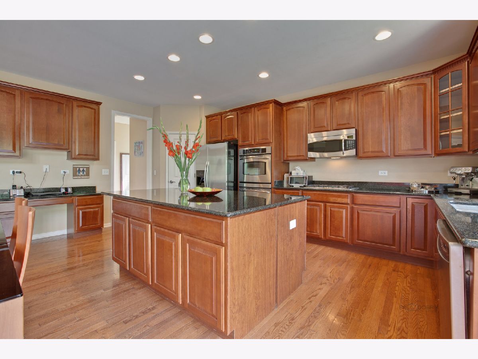
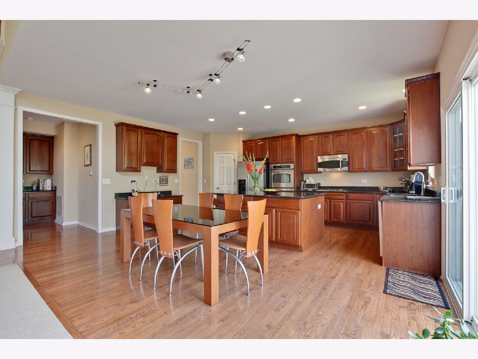

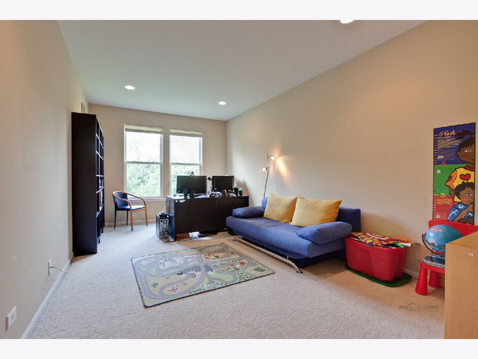
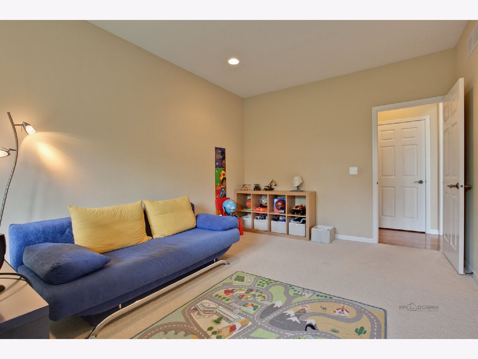
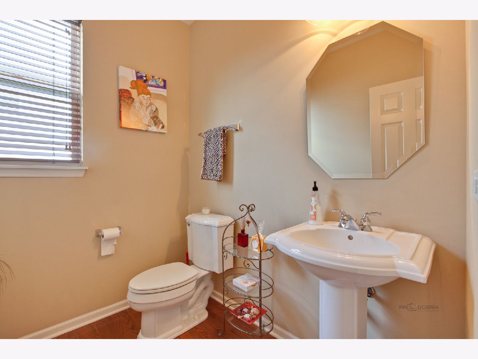

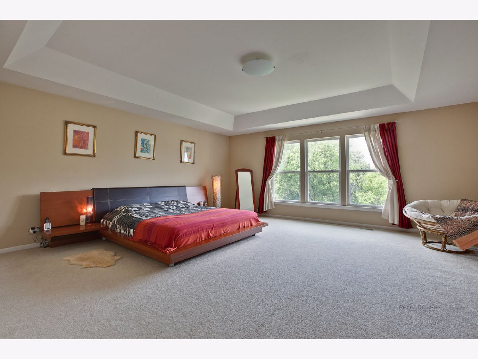

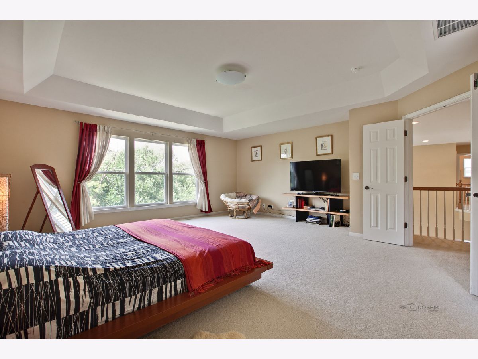
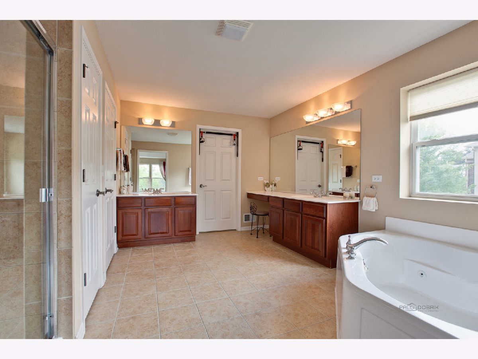
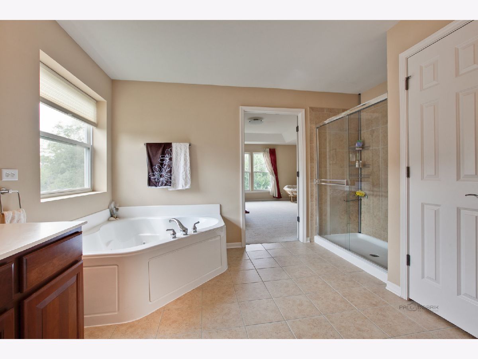
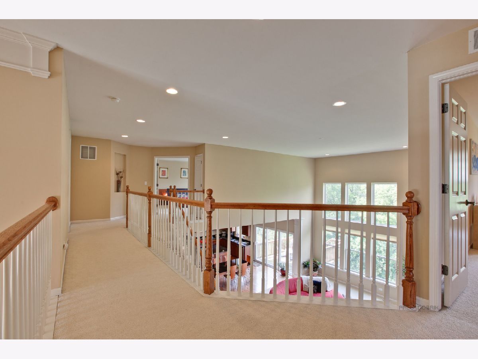

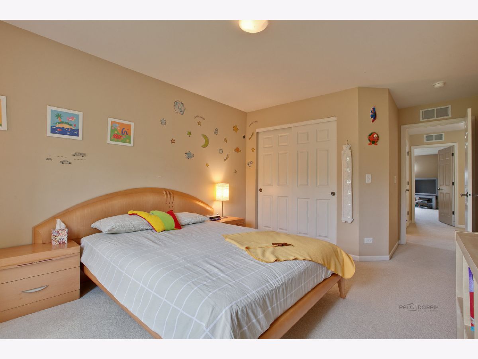
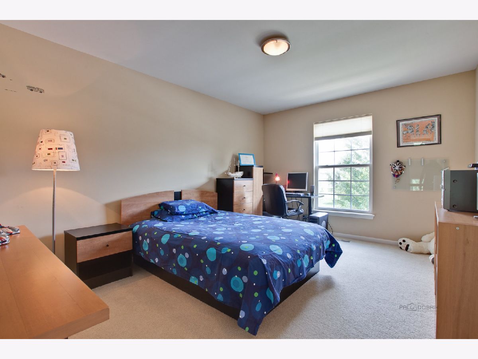

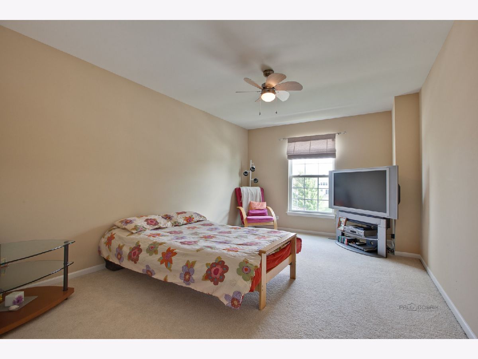
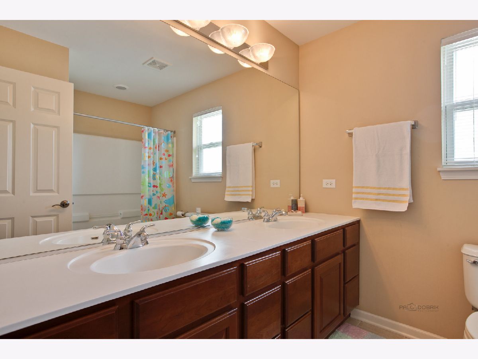


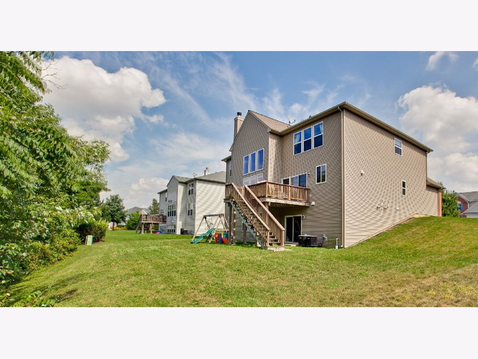
Room Specifics
Total Bedrooms: 4
Bedrooms Above Ground: 4
Bedrooms Below Ground: 0
Dimensions: —
Floor Type: —
Dimensions: —
Floor Type: —
Dimensions: —
Floor Type: —
Full Bathrooms: 3
Bathroom Amenities: Whirlpool,Separate Shower,Double Sink
Bathroom in Basement: 0
Rooms: —
Basement Description: Unfinished,Exterior Access,Bathroom Rough-In
Other Specifics
| 2 | |
| — | |
| Asphalt | |
| — | |
| — | |
| 10737 | |
| — | |
| — | |
| — | |
| — | |
| Not in DB | |
| — | |
| — | |
| — | |
| — |
Tax History
| Year | Property Taxes |
|---|
Contact Agent
Contact Agent
Listing Provided By
Keller Williams North Shore West


