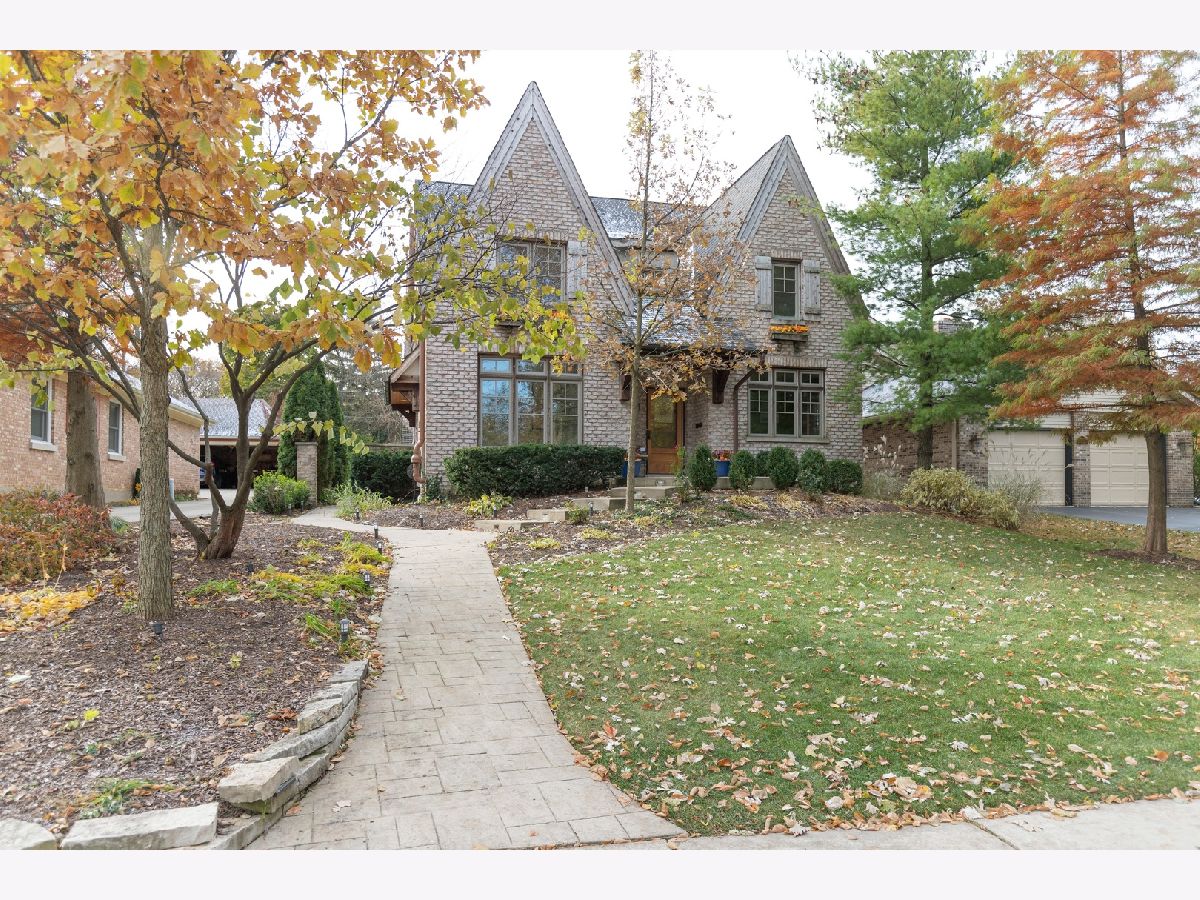1351 Chestnut Street, Western Springs, Illinois 60558
$5,200
|
Rented
|
|
| Status: | Rented |
| Sqft: | 3,501 |
| Cost/Sqft: | $0 |
| Beds: | 4 |
| Baths: | 4 |
| Year Built: | 2002 |
| Property Taxes: | $0 |
| Days On Market: | 1737 |
| Lot Size: | 0,00 |
Description
Great location !!!!! Beautiful custom built home, 4BR/3.1 BA brick Tudor in desirable Old Town. Slight contemporary lines with old world classics and an open floor plan makes this a very desirable home. Location can't be beat. Laidlaw park across the street. Chefs kitchen, oversized dining area and family room opening to heated sunporch overlooking the extra deep yard. 4 generous sized BR w/spectacular master bedroom retreat. Finished large basement. Home has surround sound on first floor, basement and rear patio. Inviting paver patio in private yard.
Property Specifics
| Residential Rental | |
| — | |
| — | |
| 2002 | |
| Full | |
| — | |
| No | |
| — |
| Cook | |
| Old Town | |
| — / — | |
| — | |
| Community Well | |
| Public Sewer | |
| 11068307 | |
| — |
Nearby Schools
| NAME: | DISTRICT: | DISTANCE: | |
|---|---|---|---|
|
Grade School
John Laidlaw Elementary School |
101 | — | |
|
Middle School
Mcclure Junior High School |
101 | Not in DB | |
|
High School
Lyons Twp High School |
204 | Not in DB | |
Property History
| DATE: | EVENT: | PRICE: | SOURCE: |
|---|---|---|---|
| 20 Aug, 2015 | Sold | $1,040,000 | MRED MLS |
| 9 Jul, 2015 | Under contract | $1,095,000 | MRED MLS |
| — | Last price change | $1,145,000 | MRED MLS |
| 27 May, 2015 | Listed for sale | $1,145,000 | MRED MLS |
| 10 May, 2020 | Under contract | $0 | MRED MLS |
| 10 Nov, 2019 | Listed for sale | $0 | MRED MLS |
| 28 Apr, 2021 | Listed for sale | $0 | MRED MLS |
| 12 May, 2023 | Under contract | $0 | MRED MLS |
| 8 May, 2023 | Listed for sale | $0 | MRED MLS |
| 21 Jun, 2024 | Under contract | $0 | MRED MLS |
| 13 May, 2024 | Listed for sale | $0 | MRED MLS |

Room Specifics
Total Bedrooms: 4
Bedrooms Above Ground: 4
Bedrooms Below Ground: 0
Dimensions: —
Floor Type: Carpet
Dimensions: —
Floor Type: Carpet
Dimensions: —
Floor Type: Carpet
Full Bathrooms: 4
Bathroom Amenities: Whirlpool,Full Body Spray Shower,Double Shower,Soaking Tub
Bathroom in Basement: 1
Rooms: Eating Area,Office,Heated Sun Room,Foyer,Walk In Closet,Recreation Room,Utility Room-Lower Level,Workshop,Game Room,Pantry
Basement Description: Finished
Other Specifics
| 3 | |
| — | |
| Shared,Off Alley | |
| Stamped Concrete Patio, Storms/Screens | |
| Landscaped | |
| 49.24 X 180 | |
| — | |
| Full | |
| Vaulted/Cathedral Ceilings, Skylight(s), Hardwood Floors, Second Floor Laundry | |
| Double Oven, Range, Microwave, Dishwasher, High End Refrigerator, Washer, Dryer, Disposal | |
| Not in DB | |
| — | |
| — | |
| — | |
| Gas Starter |
Tax History
| Year | Property Taxes |
|---|---|
| 2015 | $15,651 |
Contact Agent
Contact Agent
Listing Provided By
Coldwell Banker Realty


