1352 Andover Drive, Aurora, Illinois 60504
$1,475
|
Rented
|
|
| Status: | Rented |
| Sqft: | 1,200 |
| Cost/Sqft: | $0 |
| Beds: | 3 |
| Baths: | 2 |
| Year Built: | 1988 |
| Property Taxes: | $0 |
| Days On Market: | 2140 |
| Lot Size: | 0,00 |
Description
You will love calling this spacious 3 bedroom, 1.5 bathroom Duplex your home! Updated kitchen including modern cabinets and newer appliances! The large living room features a wood burning fireplace! Designer paint colors and ample storage! School District 204 and close to parks, shopping, and dining! This home is a must see!! Available Immediately! Lease Terms: 1 Year Minimum Lease. Tenant Pays All Utilities. Pets OK on a Case-by-Case Basis, Additional Pet Deposit Required. Credit/Background Check to be Performed by Listing Office $60 p/adult over 18. Tenants are responsible for $50 Move-In and Move-Out Administrative Fees.
Property Specifics
| Residential Rental | |
| 2 | |
| — | |
| 1988 | |
| None | |
| — | |
| No | |
| — |
| Du Page | |
| Eagle Trace | |
| — / — | |
| — | |
| Public | |
| Public Sewer | |
| 10668741 | |
| — |
Property History
| DATE: | EVENT: | PRICE: | SOURCE: |
|---|---|---|---|
| 28 Dec, 2009 | Sold | $94,900 | MRED MLS |
| 20 Nov, 2009 | Under contract | $91,900 | MRED MLS |
| 9 Nov, 2009 | Listed for sale | $91,900 | MRED MLS |
| 5 Apr, 2020 | Under contract | $0 | MRED MLS |
| 16 Mar, 2020 | Listed for sale | $0 | MRED MLS |
| 9 Sep, 2021 | Sold | $175,000 | MRED MLS |
| 13 Jul, 2021 | Under contract | $175,000 | MRED MLS |
| 22 Jun, 2021 | Listed for sale | $175,000 | MRED MLS |
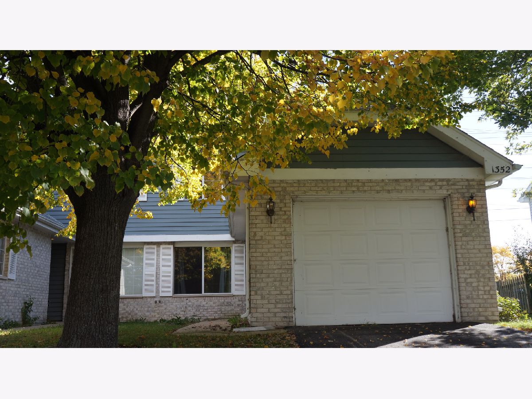
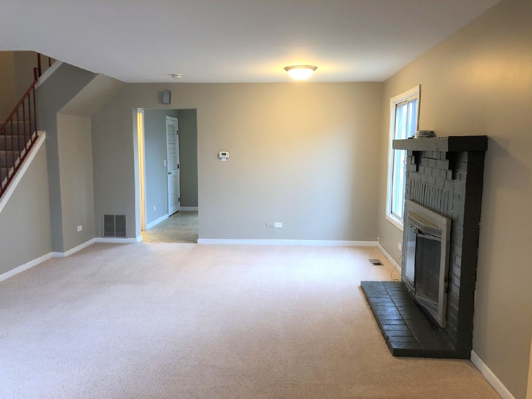
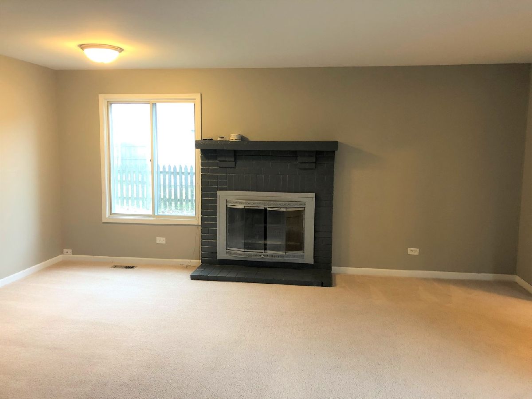
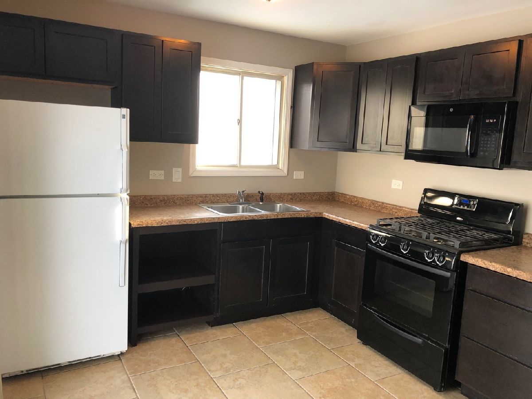
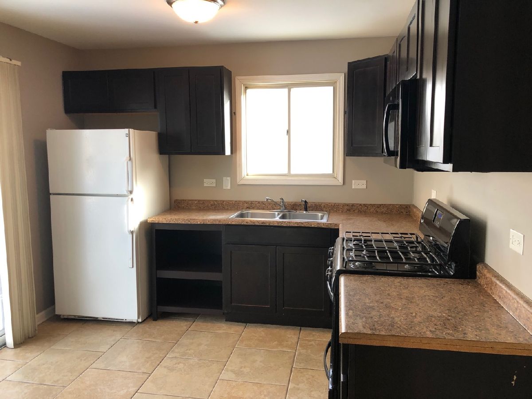
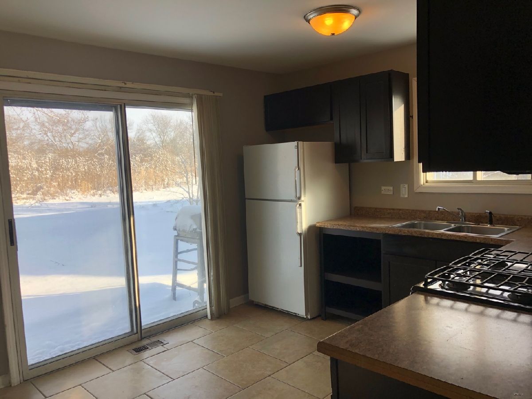
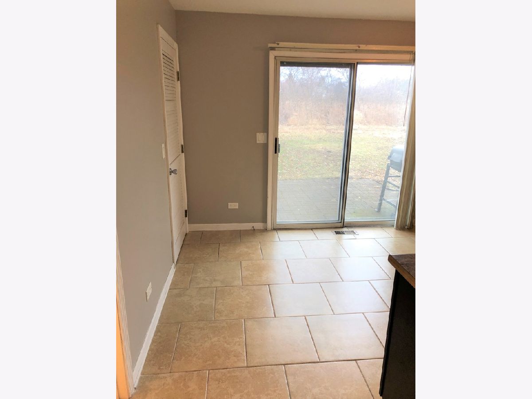
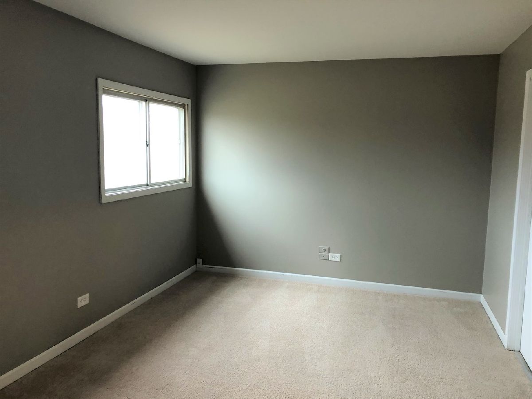
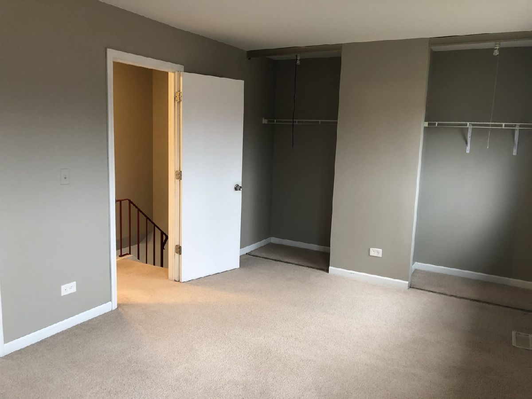
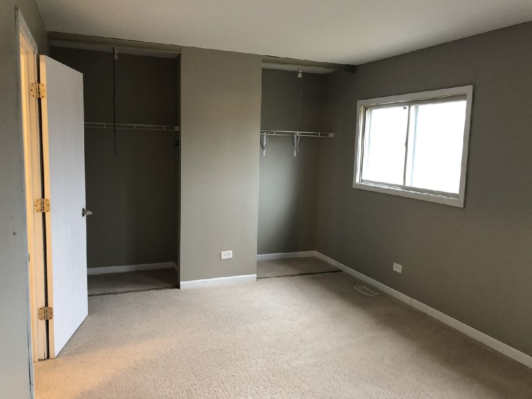
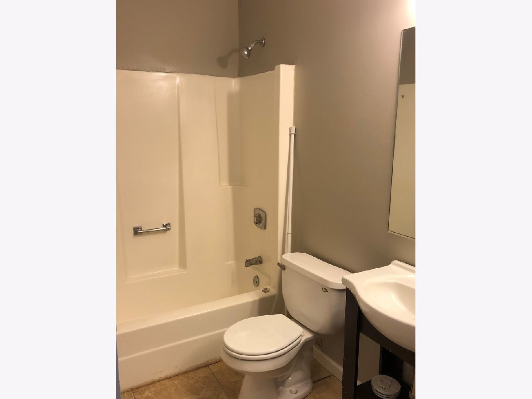
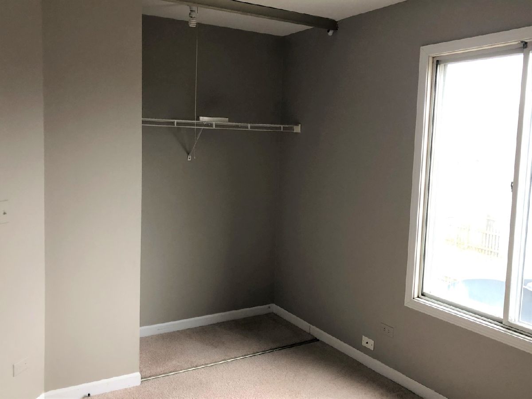
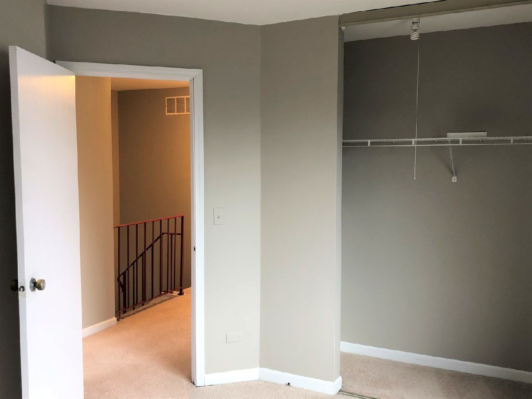
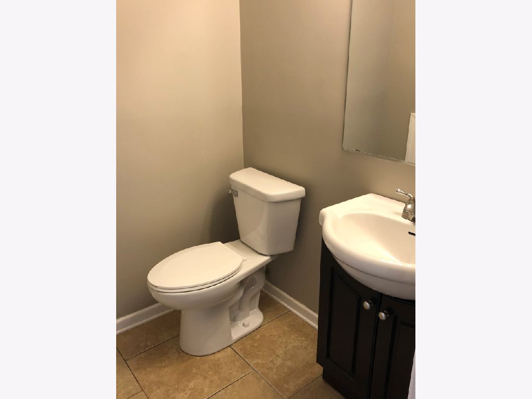
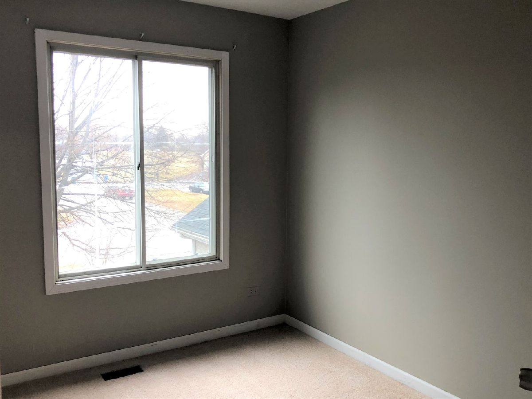
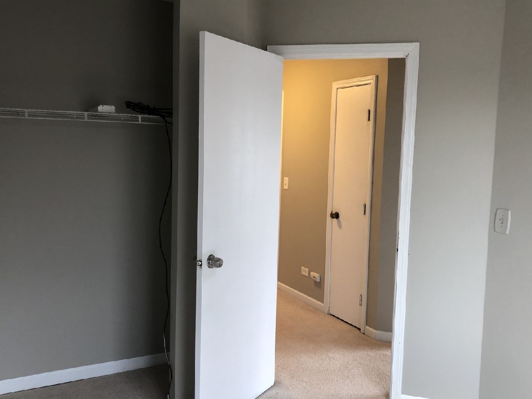
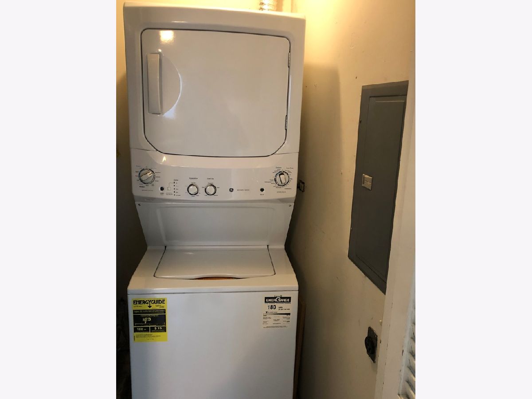
Room Specifics
Total Bedrooms: 3
Bedrooms Above Ground: 3
Bedrooms Below Ground: 0
Dimensions: —
Floor Type: Carpet
Dimensions: —
Floor Type: Carpet
Full Bathrooms: 2
Bathroom Amenities: —
Bathroom in Basement: —
Rooms: No additional rooms
Basement Description: None
Other Specifics
| 1 | |
| Concrete Perimeter | |
| Asphalt | |
| Patio, Storms/Screens, End Unit | |
| — | |
| 37X108 | |
| — | |
| Full | |
| Laundry Hook-Up in Unit, Storage | |
| Range, Microwave, Refrigerator, Washer, Dryer | |
| Not in DB | |
| — | |
| — | |
| Park | |
| Wood Burning, Attached Fireplace Doors/Screen |
Tax History
| Year | Property Taxes |
|---|---|
| 2009 | $3,320 |
| 2021 | $4,457 |
Contact Agent
Contact Agent
Listing Provided By
Grid 7 Properties


