1360 Sandburg Terrace, Near North Side, Chicago, Illinois 60610
$1,650
|
Rented
|
|
| Status: | Rented |
| Sqft: | 800 |
| Cost/Sqft: | $0 |
| Beds: | 1 |
| Baths: | 1 |
| Year Built: | 1964 |
| Property Taxes: | $0 |
| Days On Market: | 1946 |
| Lot Size: | 0,00 |
Description
Large one bedroom floor plan in the perfect Old Town location! Floor to ceiling windows provide plenty of natural sunlight and stunning views in 3 directions. Perfect for entertaining, this updated kitchen has beautiful granite countertops, stainless steel appliances plus a wine refrigerator and room for bar stools! The spacious bedroom has built in shelving and an area that can be used as a desk plus plenty of closet space. The newer bathroom has stone tile and a glass shower door for a fresh clean look. Rent include heat, cable and high speed internet. Great Location location walk to great restaurants & shopping , easy public transportation and close to North Ave. and Oak Street beaches. Full Amenity building features 24 hr doorman, rooftop deck, laundry room & on-site drycleaner. You also have access to other Sandburg Village amenities, such as the outdoor pool and tennis courts for an additional fee. This is a great place to live!
Property Specifics
| Residential Rental | |
| 29 | |
| — | |
| 1964 | |
| None | |
| — | |
| No | |
| — |
| Cook | |
| Cummings House | |
| — / — | |
| — | |
| Lake Michigan,Public | |
| Public Sewer | |
| 10885275 | |
| — |
Property History
| DATE: | EVENT: | PRICE: | SOURCE: |
|---|---|---|---|
| 31 Mar, 2016 | Sold | $220,000 | MRED MLS |
| 4 Feb, 2016 | Under contract | $229,000 | MRED MLS |
| — | Last price change | $239,000 | MRED MLS |
| 21 Jan, 2016 | Listed for sale | $239,000 | MRED MLS |
| 10 Sep, 2020 | Sold | $222,000 | MRED MLS |
| 31 Jul, 2020 | Under contract | $239,900 | MRED MLS |
| 30 Jun, 2020 | Listed for sale | $239,900 | MRED MLS |
| 28 Sep, 2020 | Listed for sale | $0 | MRED MLS |
| 7 Apr, 2021 | Listed for sale | $0 | MRED MLS |
| 18 Jul, 2023 | Listed for sale | $0 | MRED MLS |
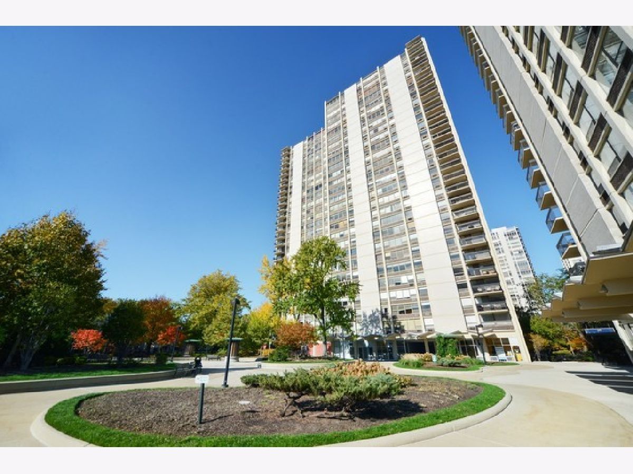
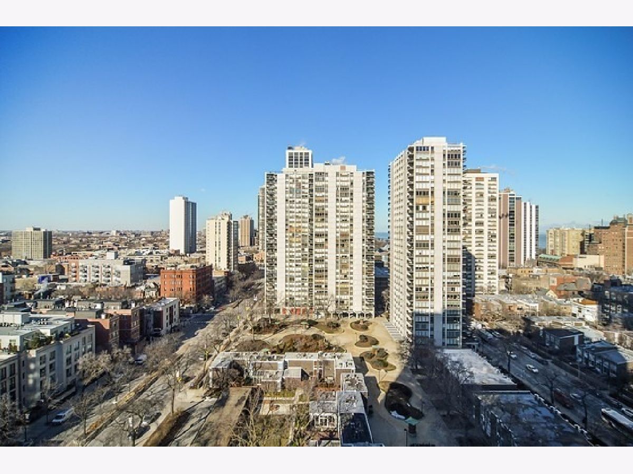
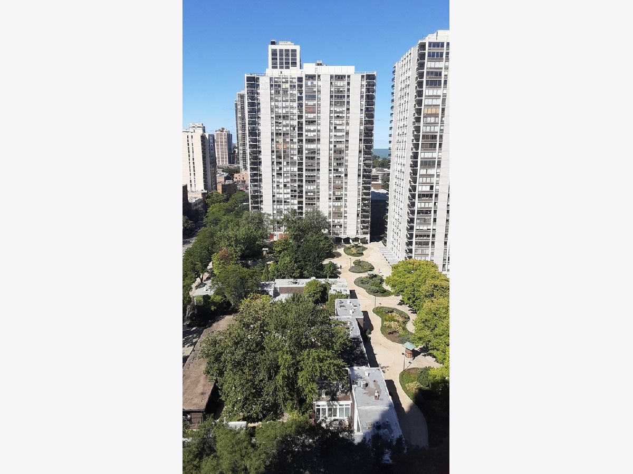
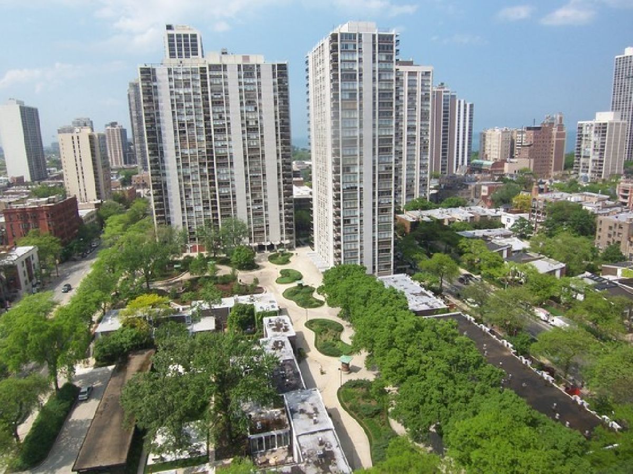
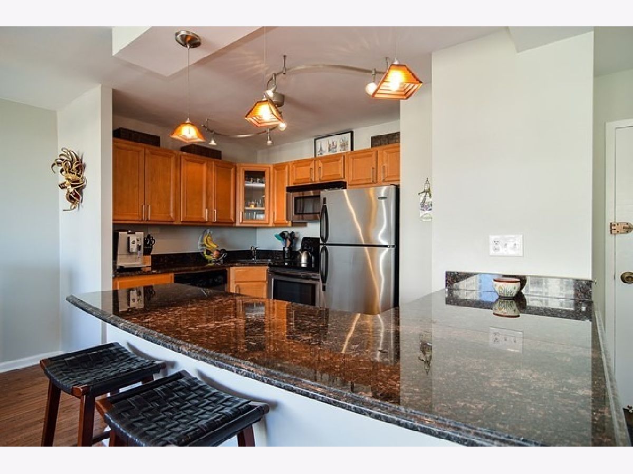
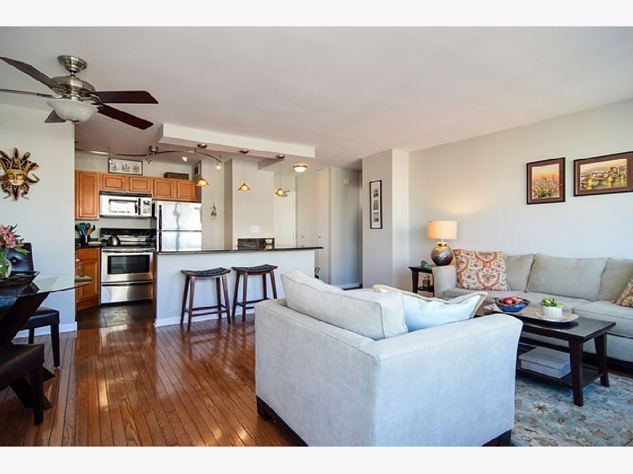
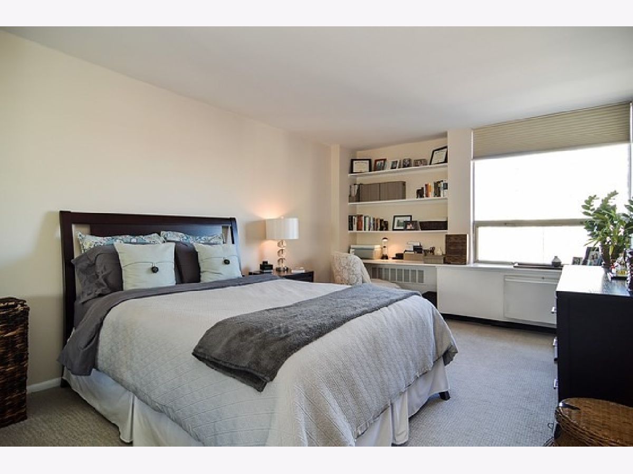
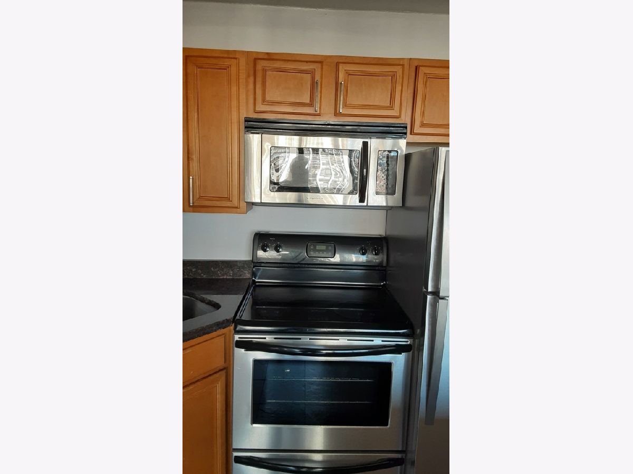
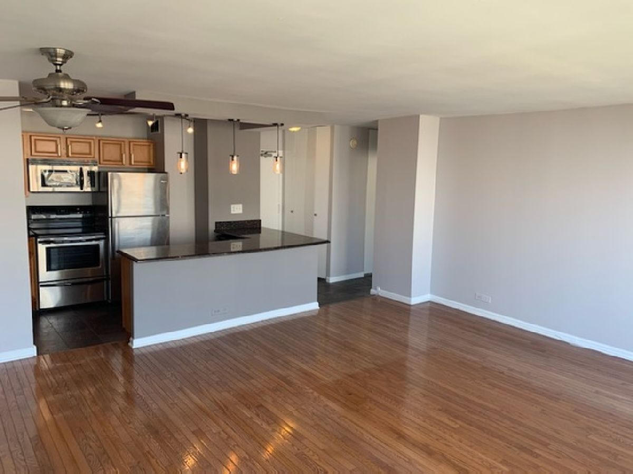
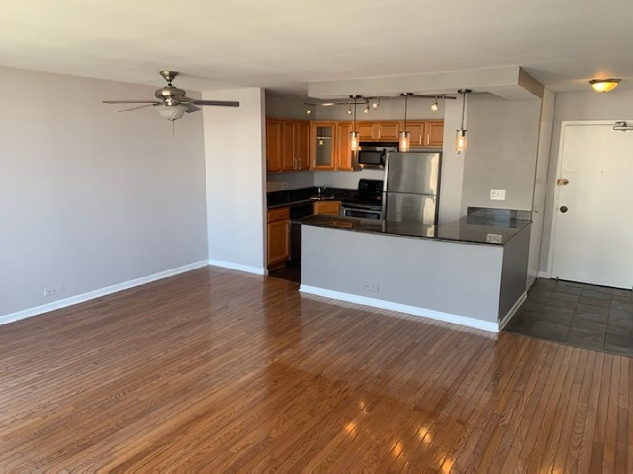
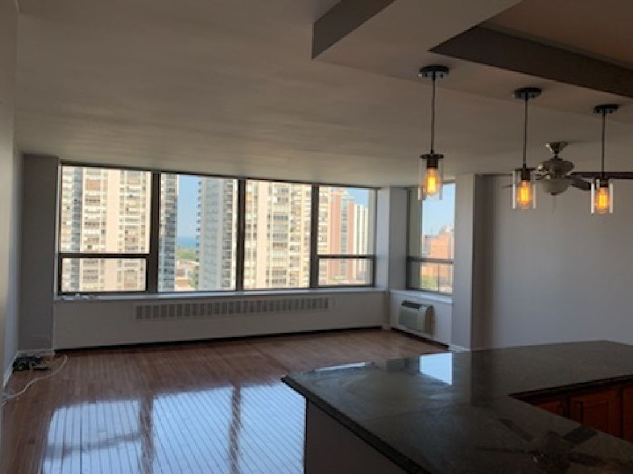
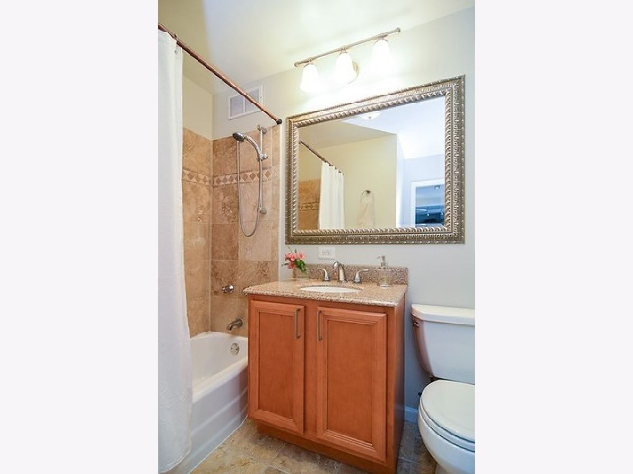
Room Specifics
Total Bedrooms: 1
Bedrooms Above Ground: 1
Bedrooms Below Ground: 0
Dimensions: —
Floor Type: —
Dimensions: —
Floor Type: —
Full Bathrooms: 1
Bathroom Amenities: —
Bathroom in Basement: 0
Rooms: Foyer
Basement Description: None
Other Specifics
| 1 | |
| — | |
| — | |
| — | |
| Landscaped | |
| COMMON | |
| — | |
| None | |
| Hardwood Floors, Ceiling - 9 Foot, Ceilings - 9 Foot, Open Floorplan, Some Carpeting, Dining Combo, Doorman, Granite Counters, Health Facilities, Lobby | |
| Range, Dishwasher, Refrigerator, Stainless Steel Appliance(s), Wine Refrigerator | |
| Not in DB | |
| — | |
| — | |
| Bike Room/Bike Trails, Door Person, Coin Laundry, Elevator(s), Storage, On Site Manager/Engineer, Sundeck, Pool, Receiving Room, Service Elevator(s), Tennis Court(s), Valet/Cleaner | |
| — |
Tax History
| Year | Property Taxes |
|---|---|
| 2016 | $2,120 |
| 2020 | $4,117 |
Contact Agent
Contact Agent
Listing Provided By
RE/MAX Premier


