1364 Longchamps Court, Grayslake, Illinois 60030
$1,800
|
Rented
|
|
| Status: | Rented |
| Sqft: | 1,350 |
| Cost/Sqft: | $0 |
| Beds: | 3 |
| Baths: | 3 |
| Year Built: | 1999 |
| Property Taxes: | $0 |
| Days On Market: | 1638 |
| Lot Size: | 0,00 |
Description
Quiet cul-de-sac location for this three bedroom, 2 1/2 bath end unit in Briargate. Other features include sliders to private patio, view of the wooded preserve, walk-in closet, all appliances included with washer/dryer in unit . Fresh paint and new carpet with a neutral palette. Grayslake schools, close to Meadow View Woods Park, Lexington Woods Trail, close to major roads and Metra for easy commuting. Pets considered on case by case basis, all applicants age 18 and over must complete rental application.
Property Specifics
| Residential Rental | |
| 2 | |
| — | |
| 1999 | |
| None | |
| — | |
| No | |
| — |
| Lake | |
| Briargate | |
| — / — | |
| — | |
| Lake Michigan,Public | |
| Public Sewer, Sewer-Storm | |
| 11080732 | |
| — |
Nearby Schools
| NAME: | DISTRICT: | DISTANCE: | |
|---|---|---|---|
|
Grade School
Meadowview School |
46 | — | |
|
Middle School
Grayslake Middle School |
46 | Not in DB | |
|
High School
Grayslake North High School |
127 | Not in DB | |
|
Alternate Elementary School
Frederick School |
— | Not in DB | |
Property History
| DATE: | EVENT: | PRICE: | SOURCE: |
|---|---|---|---|
| 21 May, 2021 | Under contract | $0 | MRED MLS |
| 7 May, 2021 | Listed for sale | $0 | MRED MLS |
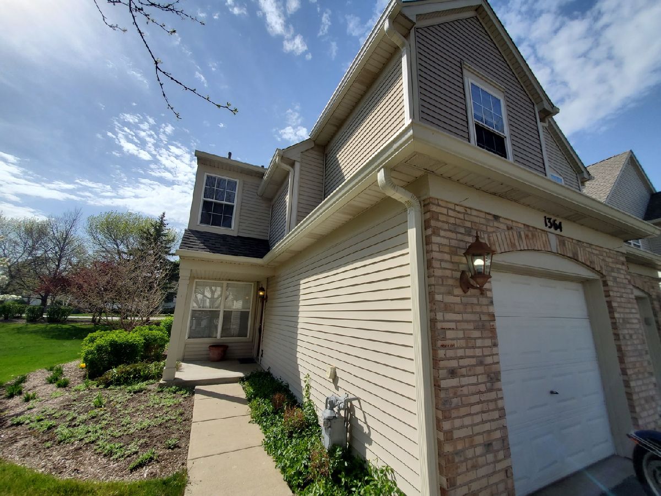
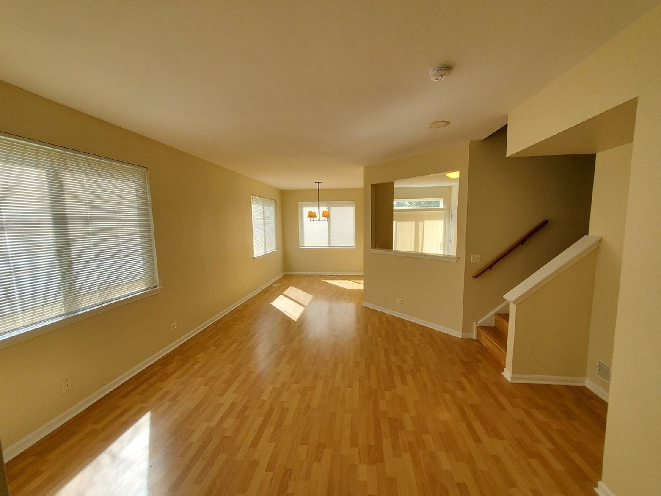
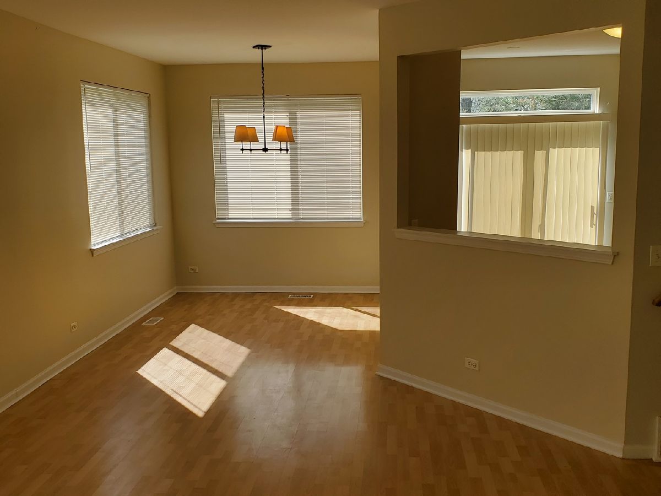
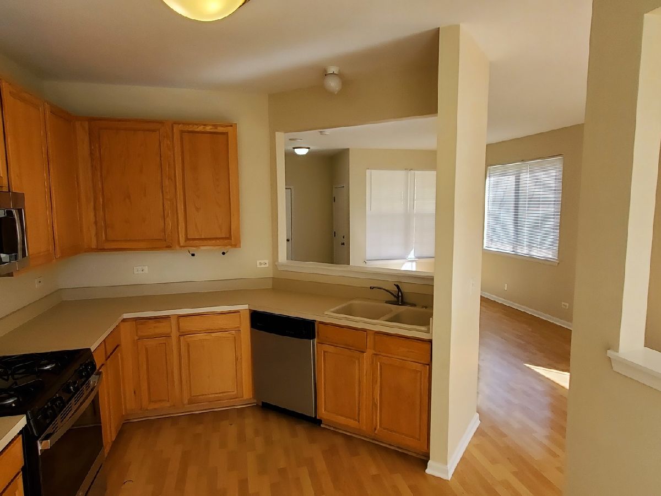
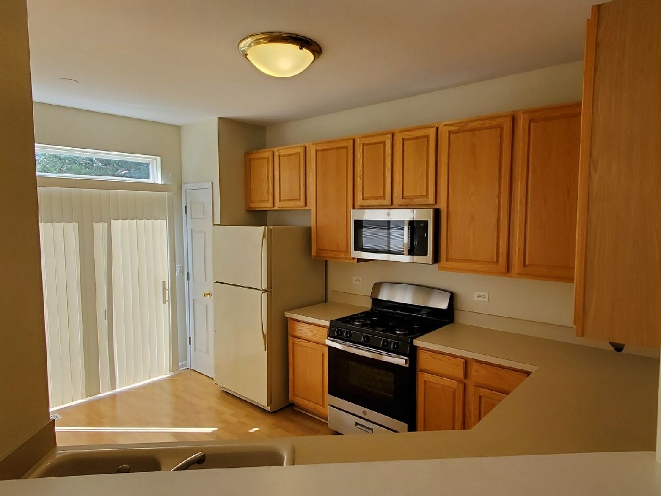

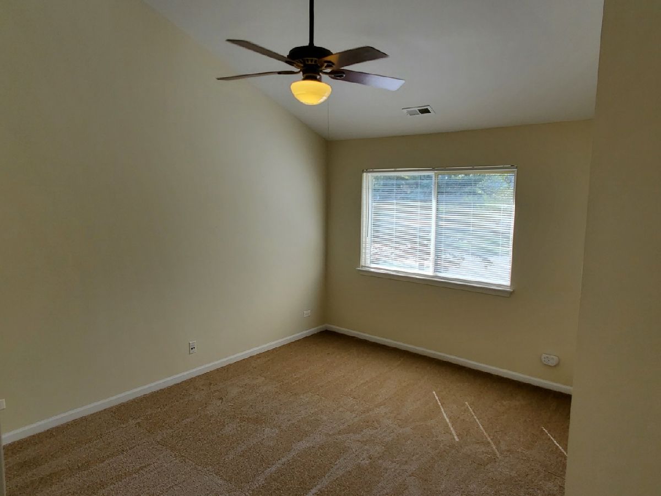

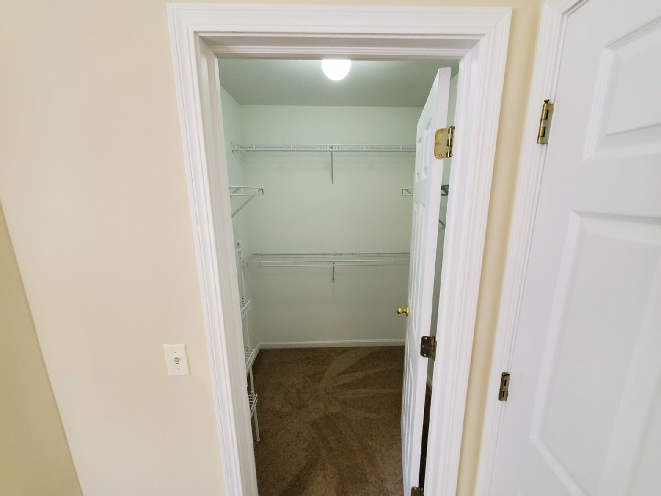



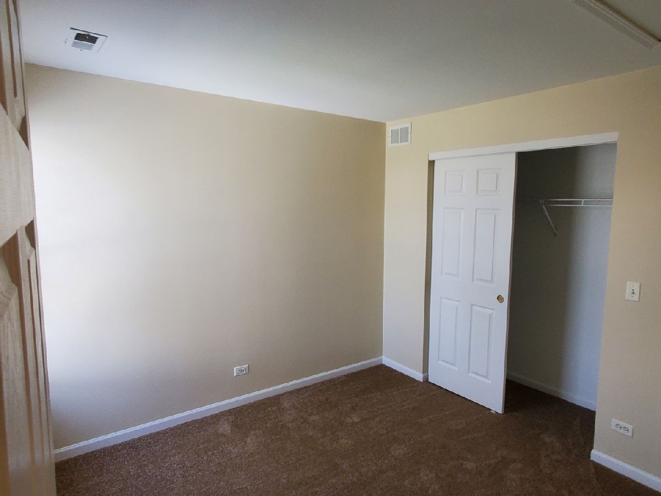
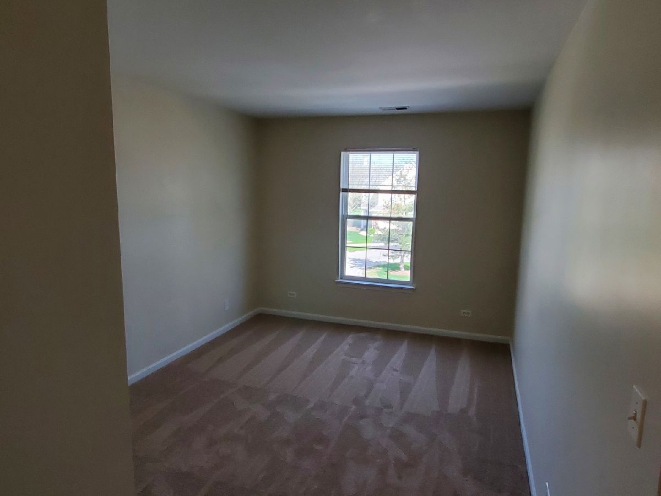
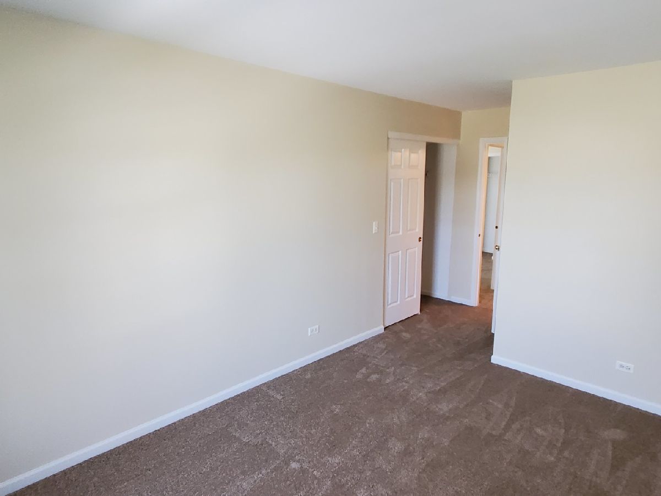
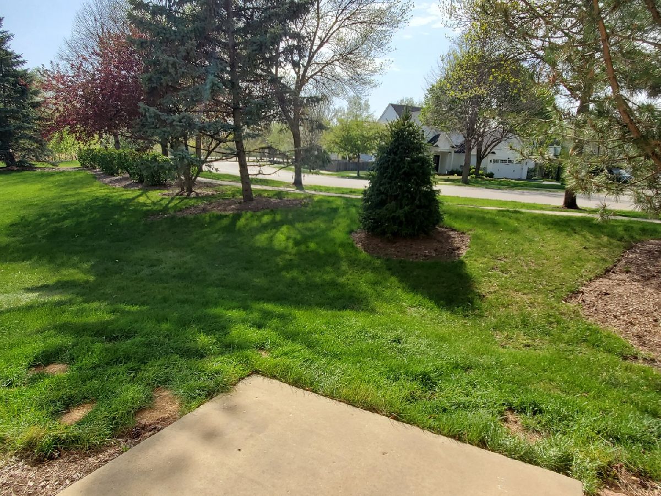
Room Specifics
Total Bedrooms: 3
Bedrooms Above Ground: 3
Bedrooms Below Ground: 0
Dimensions: —
Floor Type: Carpet
Dimensions: —
Floor Type: Carpet
Full Bathrooms: 3
Bathroom Amenities: Separate Shower,Double Sink
Bathroom in Basement: 0
Rooms: Foyer,Utility Room-2nd Floor
Basement Description: Slab
Other Specifics
| 1 | |
| Concrete Perimeter | |
| Asphalt | |
| Patio, Storms/Screens, End Unit | |
| Cul-De-Sac | |
| COMMON | |
| — | |
| Full | |
| Vaulted/Cathedral Ceilings, Laundry Hook-Up in Unit, Storage | |
| Range, Microwave, Dishwasher, Refrigerator, Washer, Dryer, Disposal | |
| Not in DB | |
| — | |
| — | |
| Bike Room/Bike Trails, Park | |
| — |
Tax History
| Year | Property Taxes |
|---|
Contact Agent
Contact Agent
Listing Provided By
Grand Realty Group, Inc.


