13665 Sanibel Street, Plainfield, Illinois 60544
$4,000
|
Rented
|
|
| Status: | Rented |
| Sqft: | 2,600 |
| Cost/Sqft: | $0 |
| Beds: | 4 |
| Baths: | 3 |
| Year Built: | 2024 |
| Property Taxes: | $0 |
| Days On Market: | 297 |
| Lot Size: | 0,00 |
Description
Experience the joy of being the first to live at 13665 Sanibel St! Offering over 2,600 sq ft of thoughtfully designed living space, this stunning new construction home features 4 spacious bedrooms, a versatile flex room, a loft, 2.5 baths, and a full basement-perfect for extra storage. The open-concept main floor is ideal for modern living, with a seamless flow from the kitchen to the family room. The gourmet kitchen features designer cabinetry, elegant quartz countertops, stainless steel appliances, a walk-in pantry, and a large island perfect for entertaining. You'll love the oversized mudroom complete with a huge walk-in closet for all your storage needs. Upstairs, you'll find generously sized bedrooms with large closets, including a luxurious primary suite, plus the convenience of second-floor laundry. Located in the highly acclaimed 308 School District, this home offers the perfect blend of comfort, style, and location. Don't miss your chance-schedule your showing today!
Property Specifics
| Residential Rental | |
| — | |
| — | |
| 2024 | |
| — | |
| — | |
| No | |
| — |
| Kendall | |
| Playa Vista | |
| — / — | |
| — | |
| — | |
| — | |
| 12324020 | |
| — |
Nearby Schools
| NAME: | DISTRICT: | DISTANCE: | |
|---|---|---|---|
|
Grade School
Grande Park Elementary School |
308 | — | |
|
Middle School
Murphy Junior High School |
308 | Not in DB | |
|
High School
Oswego East High School |
308 | Not in DB | |
Property History
| DATE: | EVENT: | PRICE: | SOURCE: |
|---|---|---|---|
| 27 Mar, 2025 | Sold | $494,990 | MRED MLS |
| 2 Mar, 2025 | Under contract | $494,990 | MRED MLS |
| 28 Feb, 2025 | Listed for sale | $494,990 | MRED MLS |
| 30 Apr, 2025 | Under contract | $0 | MRED MLS |
| 8 Apr, 2025 | Listed for sale | $0 | MRED MLS |
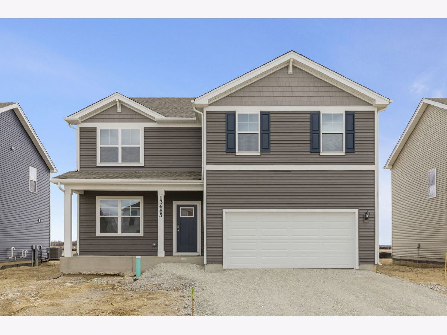
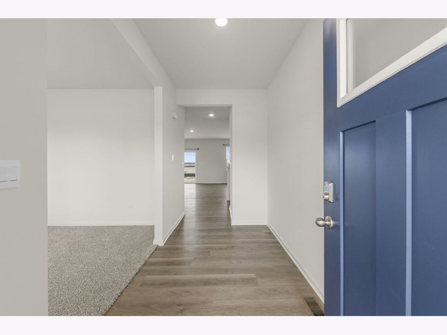
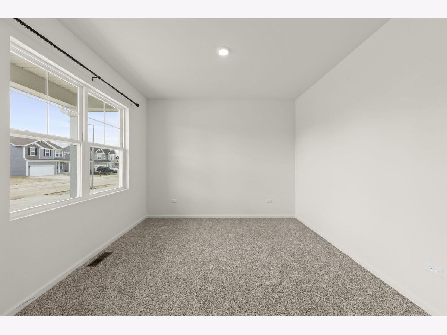
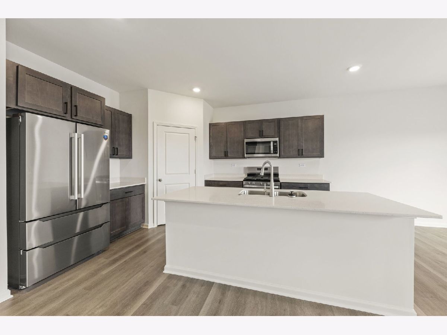
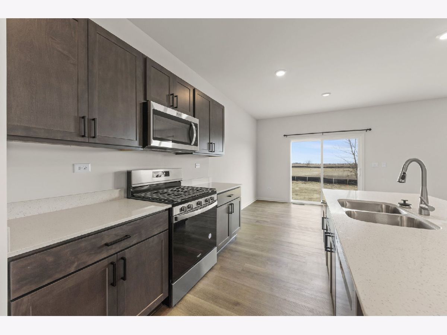
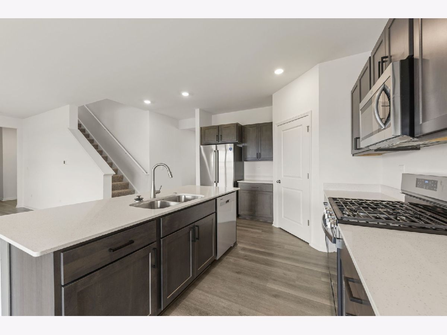
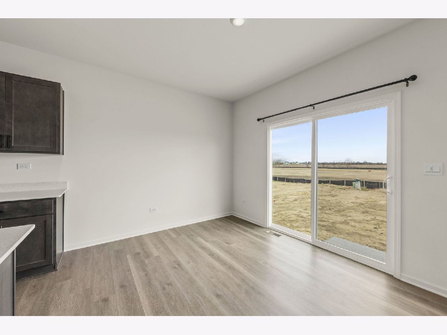
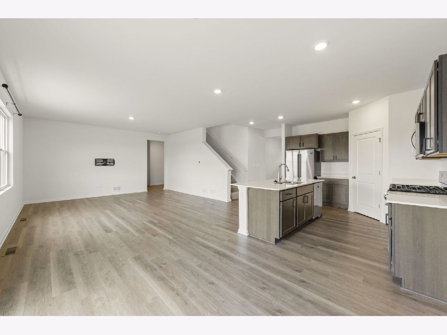
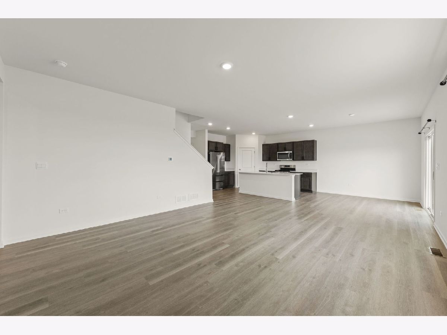
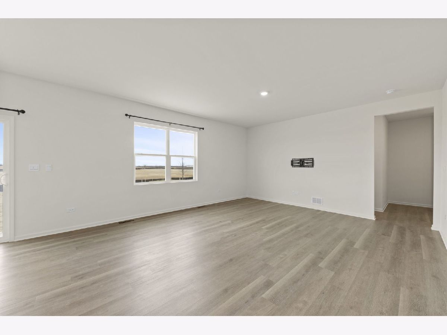
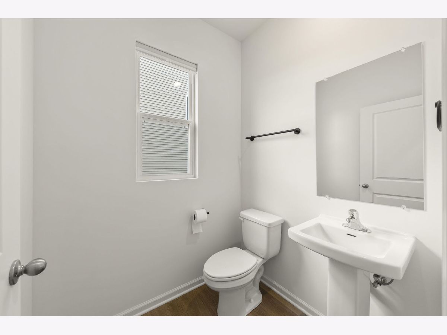
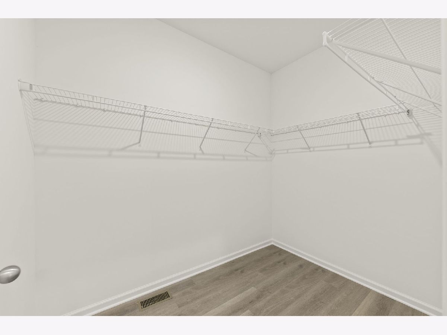
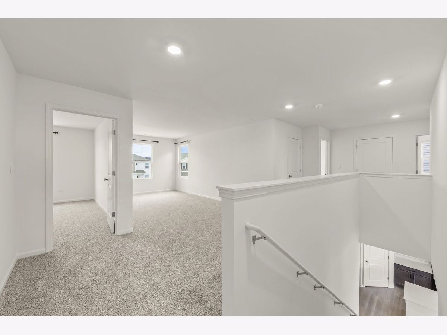
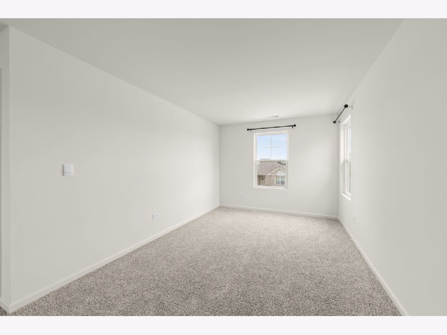
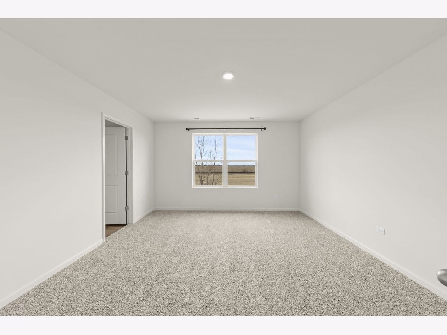
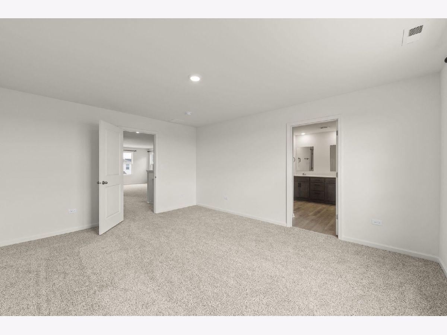
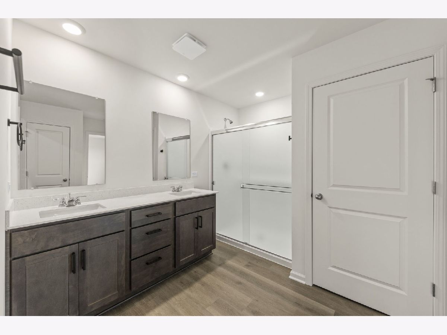
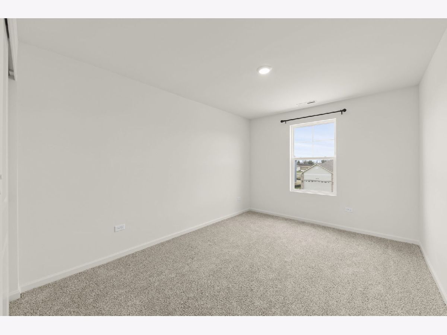
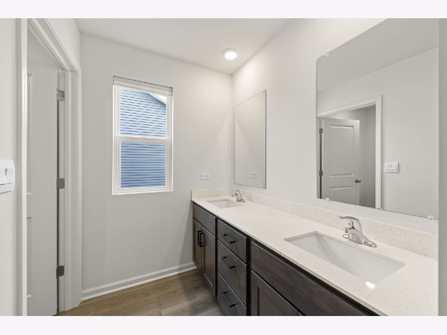
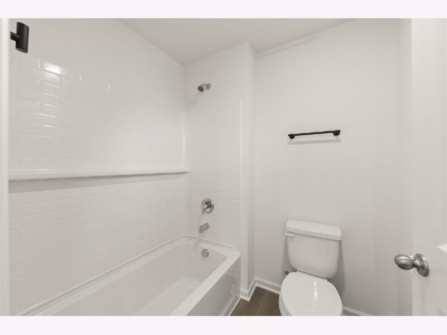
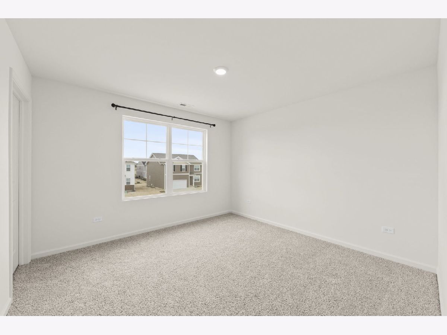
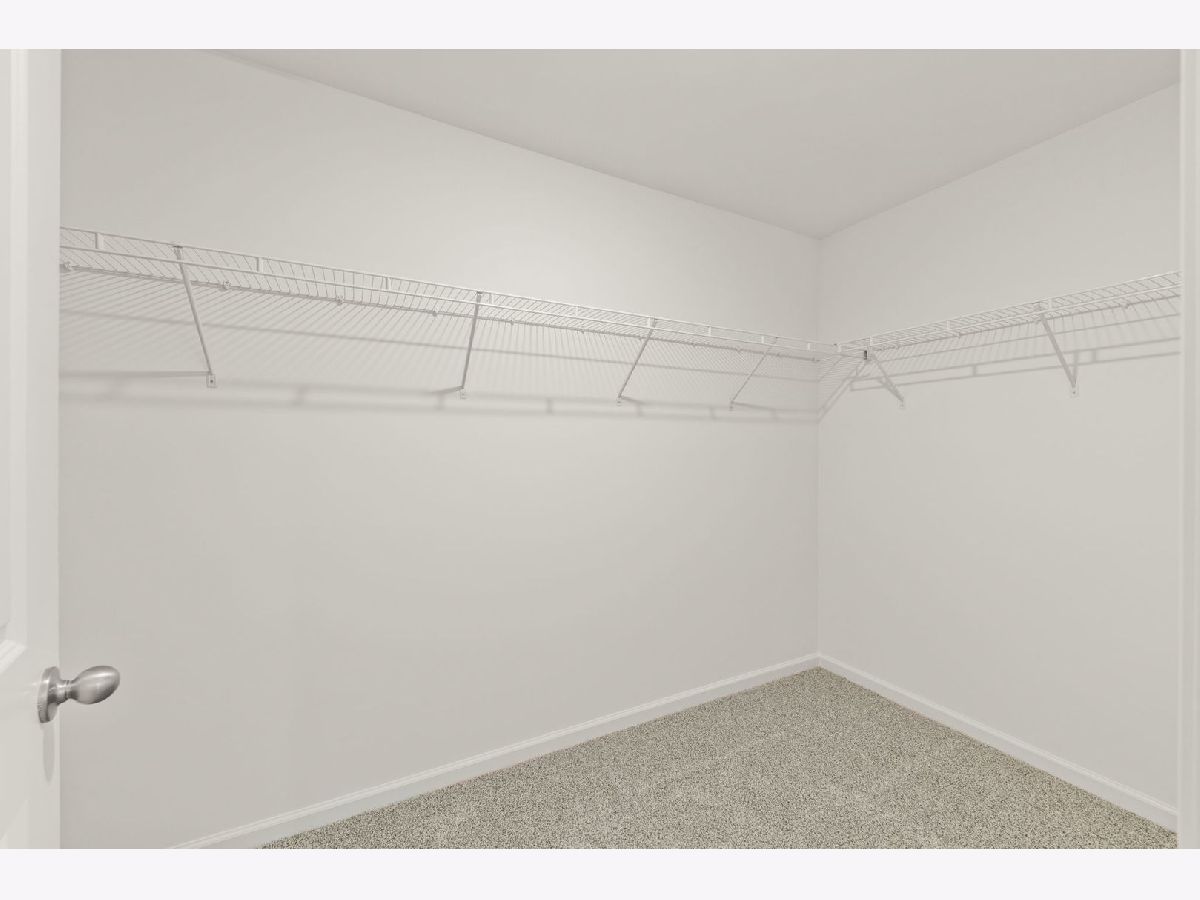
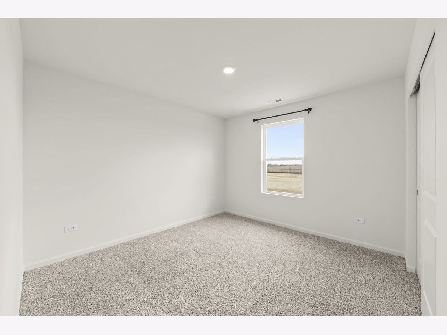
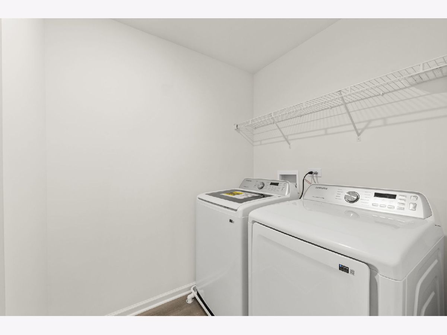
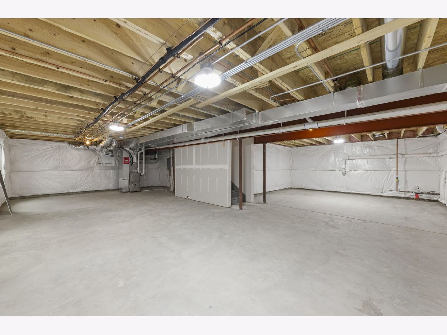
Room Specifics
Total Bedrooms: 4
Bedrooms Above Ground: 4
Bedrooms Below Ground: 0
Dimensions: —
Floor Type: —
Dimensions: —
Floor Type: —
Dimensions: —
Floor Type: —
Full Bathrooms: 3
Bathroom Amenities: Double Sink
Bathroom in Basement: 0
Rooms: —
Basement Description: —
Other Specifics
| 2 | |
| — | |
| — | |
| — | |
| — | |
| 176.96 X 65 | |
| — | |
| — | |
| — | |
| — | |
| Not in DB | |
| — | |
| — | |
| — | |
| — |
Tax History
| Year | Property Taxes |
|---|
Contact Agent
Contact Agent
Listing Provided By
Baird & Warner


