1373 Huntington Drive, Mundelein, Illinois 60060
$2,675
|
Rented
|
|
| Status: | Rented |
| Sqft: | 1,701 |
| Cost/Sqft: | $0 |
| Beds: | 3 |
| Baths: | 3 |
| Year Built: | 1986 |
| Property Taxes: | $0 |
| Days On Market: | 438 |
| Lot Size: | 0,00 |
Description
Updated 3 bedroom, 2.1 bath home in desirable Cambridge West subdivision with Vernon Hills Schools! Freshly painted with new vinyl plank flooring installed on first floor and in bedrooms. New white shaker cabinets and quartz countertops in kitchen. Family room with fireplace, living room, dining room, and powder room complete the first floor. Upstairs is a primary bedroom with walk in closet and private bath, two more spacious bedrooms, and a hall bath. Finished basement and large fenced backyard with deck. Resident is responsible for all utilities, lawn care, and snow removal. No smoking or pets. Application includes credit report (a minimum VantageScore credit score of 661 is required), background check, and income verification.
Property Specifics
| Residential Rental | |
| — | |
| — | |
| 1986 | |
| — | |
| — | |
| No | |
| — |
| Lake | |
| Cambridge West | |
| — / — | |
| — | |
| — | |
| — | |
| 12198459 | |
| — |
Nearby Schools
| NAME: | DISTRICT: | DISTANCE: | |
|---|---|---|---|
|
Grade School
Hawthorn Elementary School (nor |
73 | — | |
|
Middle School
Hawthorn Middle School North |
73 | Not in DB | |
|
High School
Vernon Hills High School |
128 | Not in DB | |
Property History
| DATE: | EVENT: | PRICE: | SOURCE: |
|---|---|---|---|
| 15 Jan, 2025 | Under contract | $0 | MRED MLS |
| 11 Nov, 2024 | Listed for sale | $0 | MRED MLS |


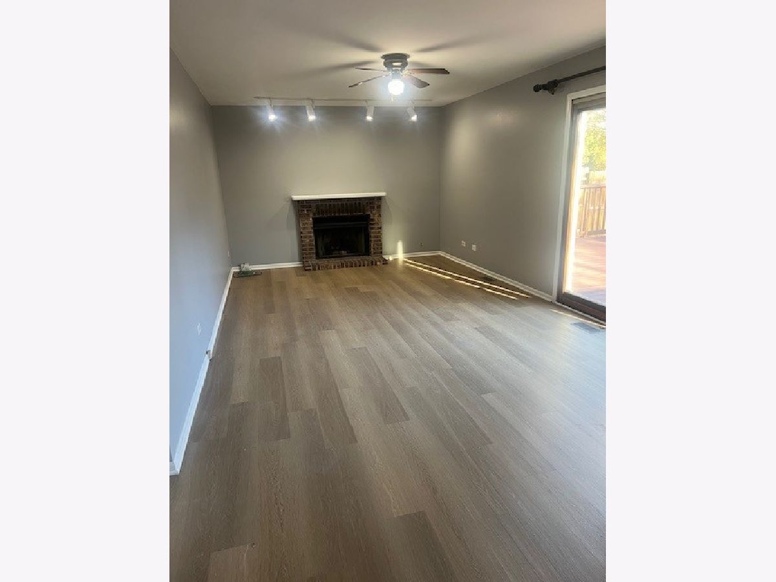

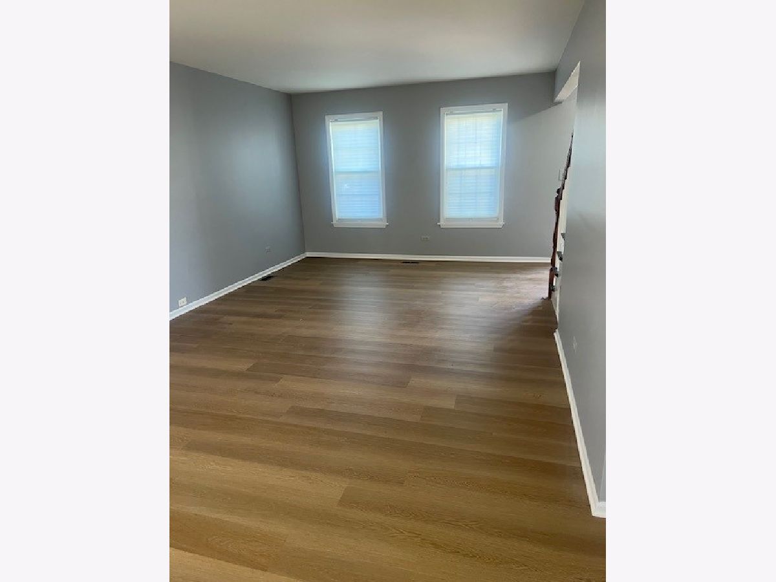
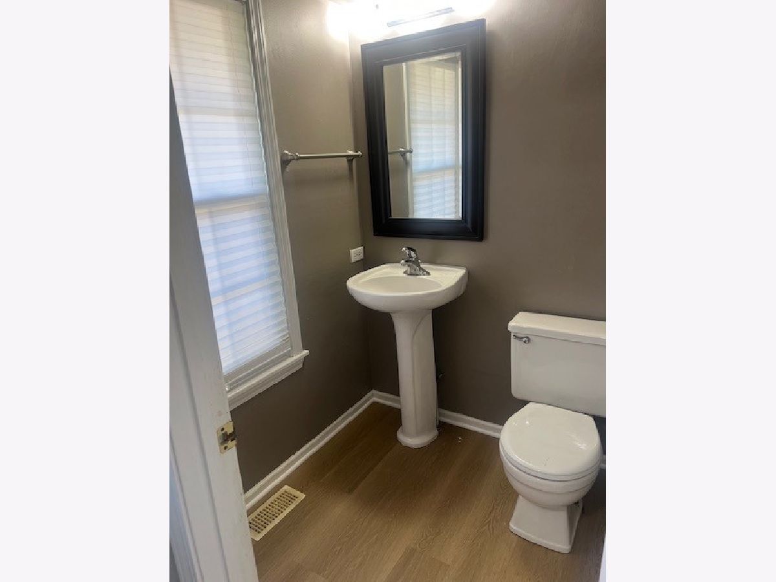


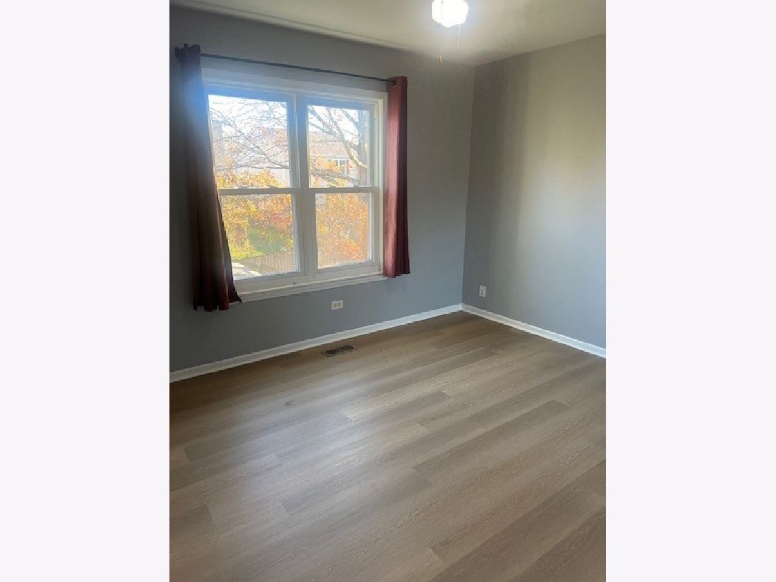

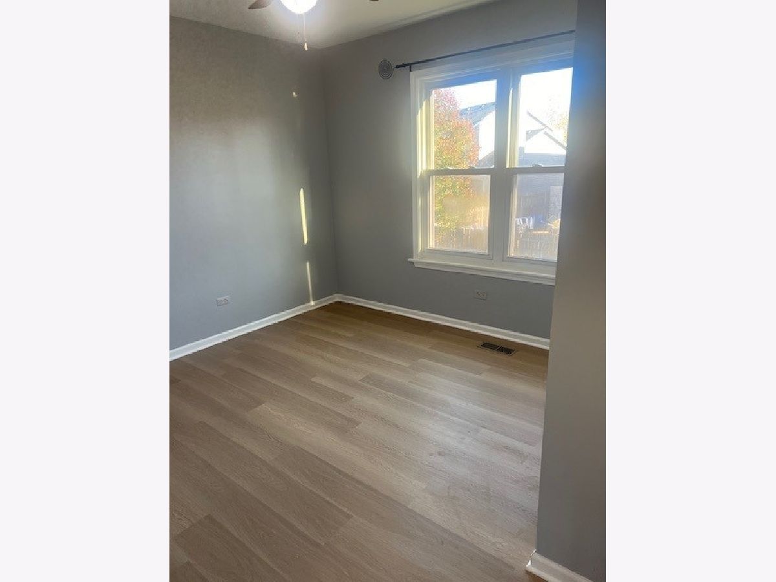
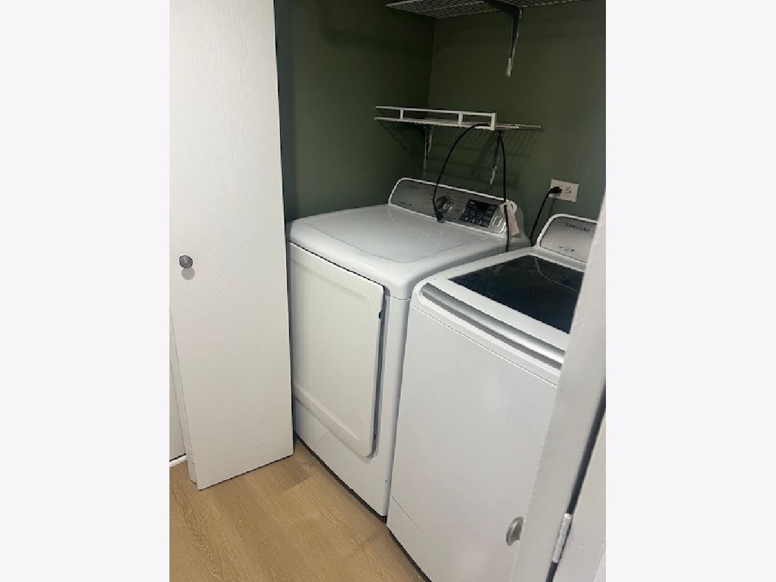
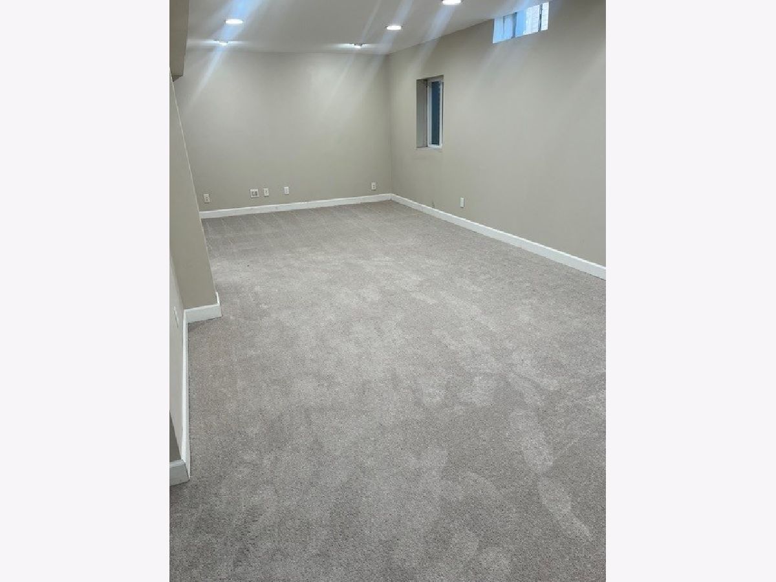
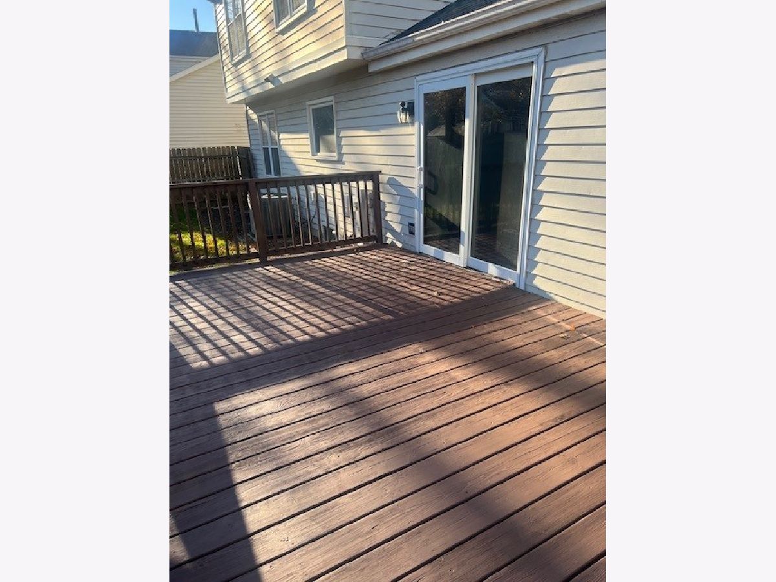

Room Specifics
Total Bedrooms: 3
Bedrooms Above Ground: 3
Bedrooms Below Ground: 0
Dimensions: —
Floor Type: —
Dimensions: —
Floor Type: —
Full Bathrooms: 3
Bathroom Amenities: —
Bathroom in Basement: 0
Rooms: —
Basement Description: Partially Finished
Other Specifics
| 2 | |
| — | |
| Concrete | |
| — | |
| — | |
| 60X106 | |
| — | |
| — | |
| — | |
| — | |
| Not in DB | |
| — | |
| — | |
| — | |
| — |
Tax History
| Year | Property Taxes |
|---|
Contact Agent
Contact Agent
Listing Provided By
Kakenmaster and Associates, Inc.


