138 Lakeshore Drive, Oswego, Illinois 60543
$2,200
|
Rented
|
|
| Status: | Rented |
| Sqft: | 1,558 |
| Cost/Sqft: | $0 |
| Beds: | 3 |
| Baths: | 4 |
| Year Built: | 2011 |
| Property Taxes: | $0 |
| Days On Market: | 1974 |
| Lot Size: | 0,00 |
Description
End unit townhome is updated and fresh!! Currently utilizing the room in basement as a 3rd bedroom, you may use this for another purpose such as rec. room or office. This room also leads to it's own private bathroom and walk out sliding door to your very own private patio! 9 ft. ceilings on main floor Kitchen completely updated with all new appliances!! Breakfast bar nook, 42" cherry custom cabinets along with SS appliances, walk in pantry, spacious eat in kitchen area can comfortably seat 6-8 people Adorable private deck adjacent to kitchen. Island will stay! No other townhome in surrounding area has 2 full bathrooms and 2 half bathrooms! Master bedroom accommodates a spacious sitting area. Walk in closet. Community clubhouse with 3 pools, tennis court, park, and exercise room included in rental!
Property Specifics
| Residential Rental | |
| 3 | |
| — | |
| 2011 | |
| Walkout | |
| — | |
| No | |
| — |
| Kendall | |
| Southbury | |
| — / — | |
| — | |
| Public | |
| Public Sewer | |
| 10836574 | |
| — |
Nearby Schools
| NAME: | DISTRICT: | DISTANCE: | |
|---|---|---|---|
|
Grade School
Southbury Elementary School |
308 | — | |
|
Middle School
Traughber Junior High School |
308 | Not in DB | |
|
High School
Oswego High School |
308 | Not in DB | |
Property History
| DATE: | EVENT: | PRICE: | SOURCE: |
|---|---|---|---|
| 2 Apr, 2013 | Sold | $120,000 | MRED MLS |
| 1 Mar, 2013 | Under contract | $129,900 | MRED MLS |
| 16 Aug, 2012 | Listed for sale | $129,900 | MRED MLS |
| 7 Jun, 2019 | Sold | $212,000 | MRED MLS |
| 5 May, 2019 | Under contract | $215,000 | MRED MLS |
| 2 May, 2019 | Listed for sale | $215,000 | MRED MLS |
| 27 Aug, 2020 | Listed for sale | $0 | MRED MLS |
| 13 Nov, 2023 | Sold | $285,000 | MRED MLS |
| 11 Oct, 2023 | Under contract | $275,000 | MRED MLS |
| 5 Oct, 2023 | Listed for sale | $275,000 | MRED MLS |
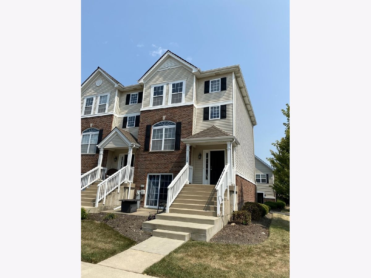
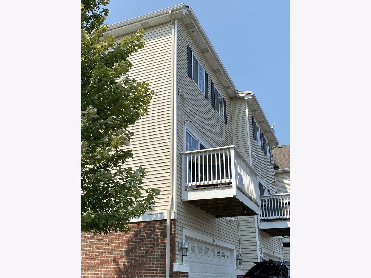
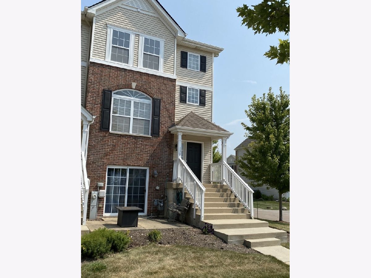
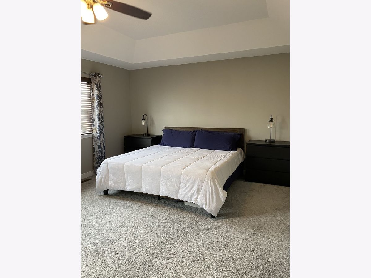
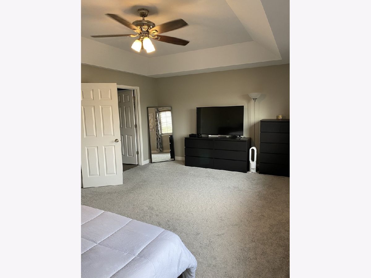
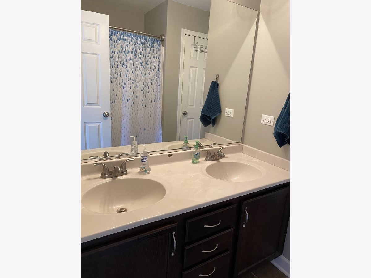
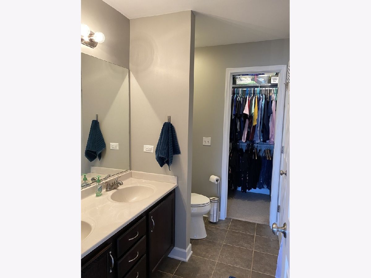
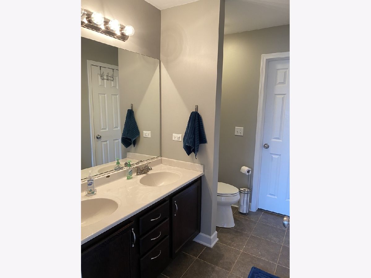
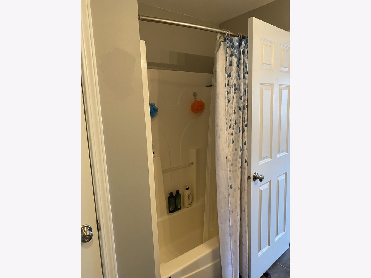
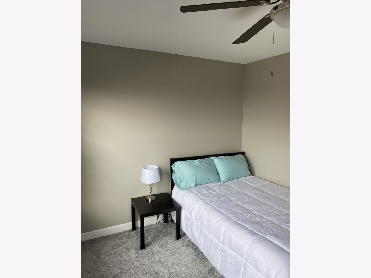
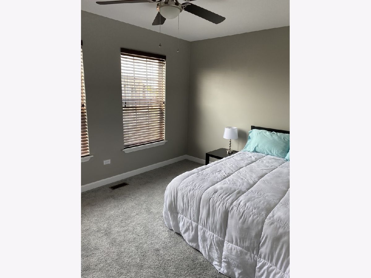
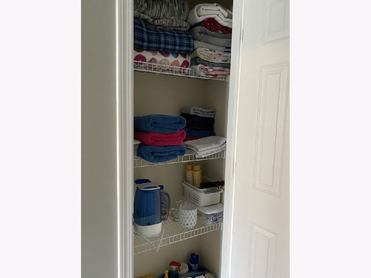
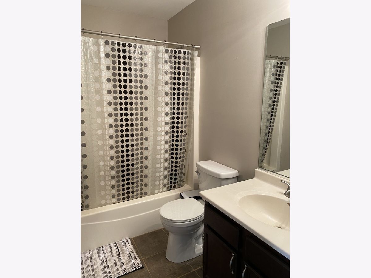
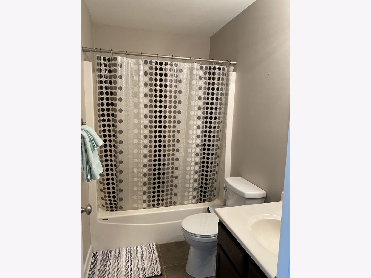
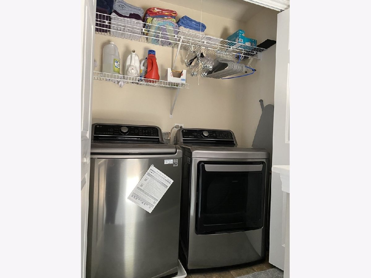
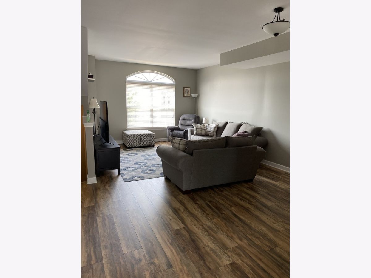
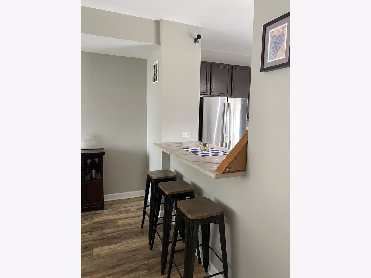
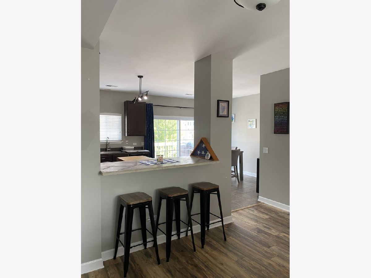
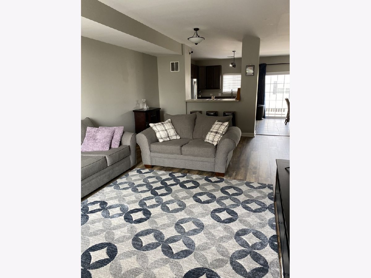
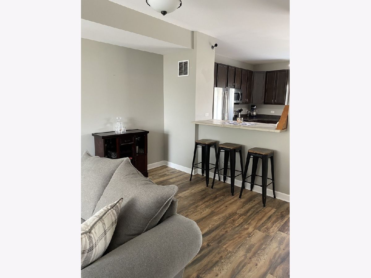
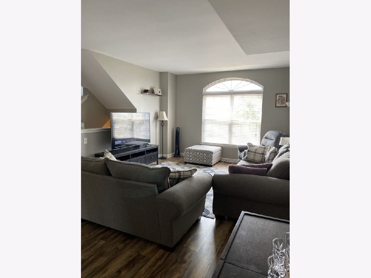
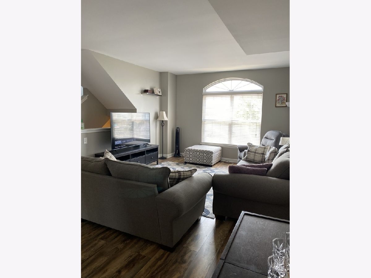
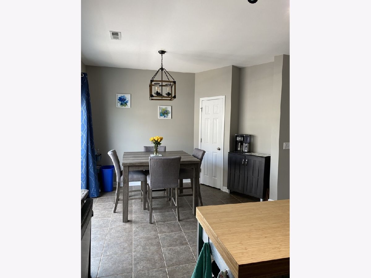
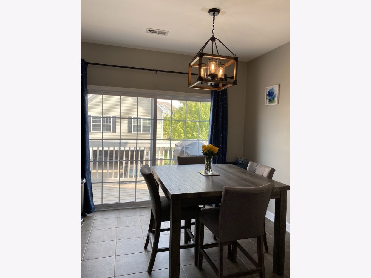
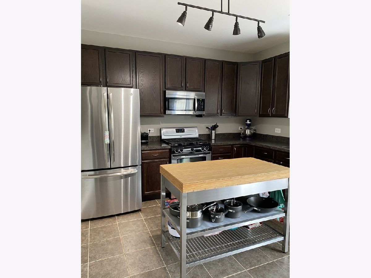
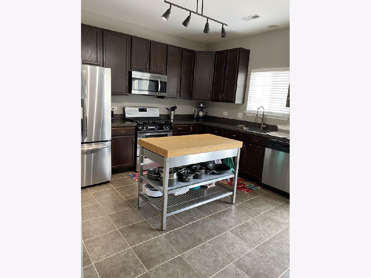
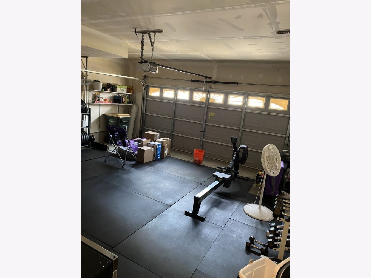
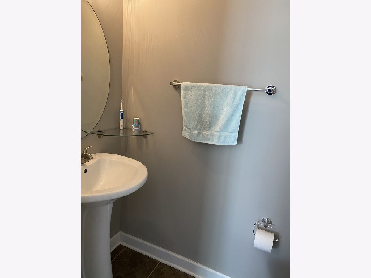
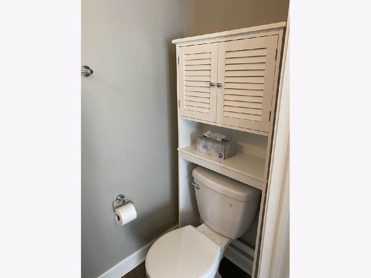
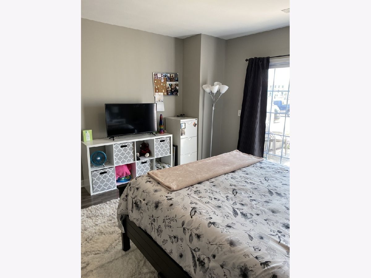
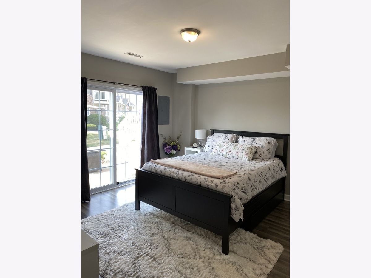
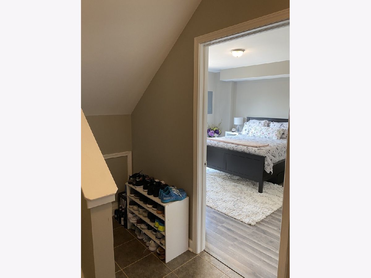
Room Specifics
Total Bedrooms: 3
Bedrooms Above Ground: 3
Bedrooms Below Ground: 0
Dimensions: —
Floor Type: Hardwood
Dimensions: —
Floor Type: Wood Laminate
Full Bathrooms: 4
Bathroom Amenities: Double Sink,Soaking Tub
Bathroom in Basement: 1
Rooms: No additional rooms
Basement Description: Finished,Exterior Access
Other Specifics
| 2 | |
| Concrete Perimeter | |
| Asphalt | |
| — | |
| — | |
| 20X40X20X40 | |
| — | |
| Full | |
| Hardwood Floors, Second Floor Laundry | |
| Range, Microwave, Dishwasher, Refrigerator, Washer, Dryer, Stainless Steel Appliance(s) | |
| Not in DB | |
| — | |
| — | |
| Exercise Room, Health Club, Park, Pool | |
| — |
Tax History
| Year | Property Taxes |
|---|---|
| 2019 | $4,627 |
| 2023 | $6,497 |
Contact Agent
Contact Agent
Listing Provided By
Keller Williams Infinity


