1390 Miami Lane, Des Plaines, Illinois 60018
$2,500
|
Rented
|
|
| Status: | Rented |
| Sqft: | 1,839 |
| Cost/Sqft: | $0 |
| Beds: | 3 |
| Baths: | 3 |
| Year Built: | 1966 |
| Property Taxes: | $0 |
| Days On Market: | 1489 |
| Lot Size: | 0,00 |
Description
Available immediately is this large 3 bedroom split level with finished sub basement which makes for an office or playroom. There is also a laundry room and a storage room currently used as the tenants second office. Lots of space with main level family room and sliders to rear yard. A few steps then up to the spacious kitchen, big living room and a dining room for formal entertaining. Two car garage and nice sized yard. Beautiful hardwood floors. Neutral decor. Blinds stay; curtains excluded. Park behind property. Non smokers. Pets considered. Income 2.75 to 3 times rent and 680+ credit score preferred. Long term leases acceptable. Supply W2's of 2021 and 2 months of paystubs
Property Specifics
| Residential Rental | |
| — | |
| — | |
| 1966 | |
| English | |
| — | |
| No | |
| — |
| Cook | |
| Devonshire | |
| — / — | |
| — | |
| Lake Michigan | |
| Public Sewer | |
| 11300577 | |
| — |
Nearby Schools
| NAME: | DISTRICT: | DISTANCE: | |
|---|---|---|---|
|
Grade School
Devonshire School |
59 | — | |
|
Middle School
Friendship Junior High School |
59 | Not in DB | |
|
High School
Elk Grove High School |
214 | Not in DB | |
Property History
| DATE: | EVENT: | PRICE: | SOURCE: |
|---|---|---|---|
| 10 Jul, 2015 | Under contract | $0 | MRED MLS |
| 22 Jun, 2015 | Listed for sale | $0 | MRED MLS |
| 18 Dec, 2017 | Under contract | $0 | MRED MLS |
| 18 Aug, 2017 | Listed for sale | $0 | MRED MLS |
| 13 Apr, 2019 | Under contract | $0 | MRED MLS |
| 17 Jan, 2019 | Listed for sale | $0 | MRED MLS |
| 20 Jan, 2022 | Under contract | $0 | MRED MLS |
| 6 Jan, 2022 | Listed for sale | $0 | MRED MLS |
| 10 May, 2024 | Under contract | $0 | MRED MLS |
| 25 Apr, 2024 | Listed for sale | $0 | MRED MLS |
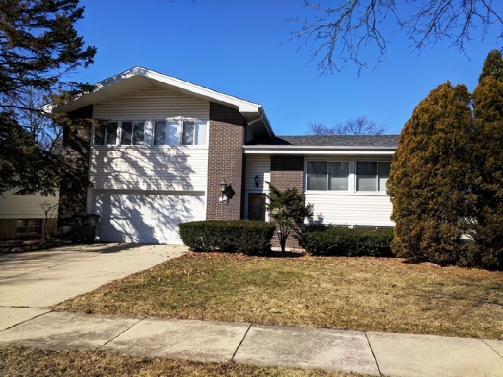
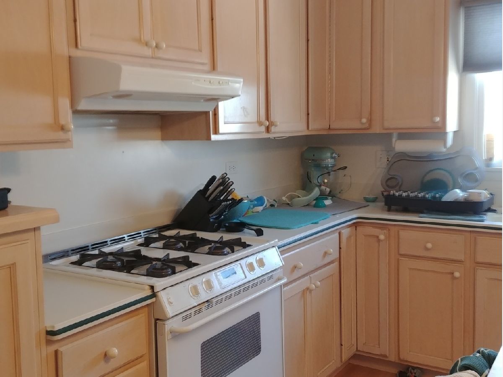
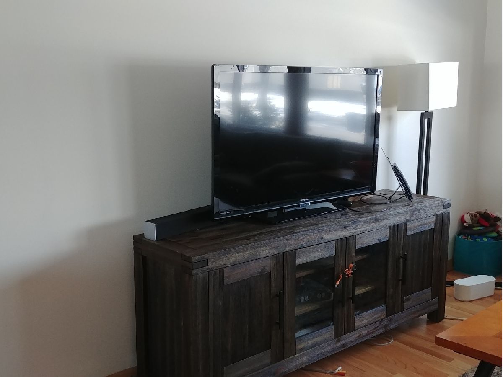
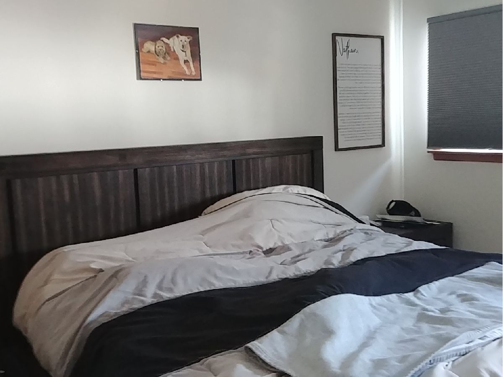
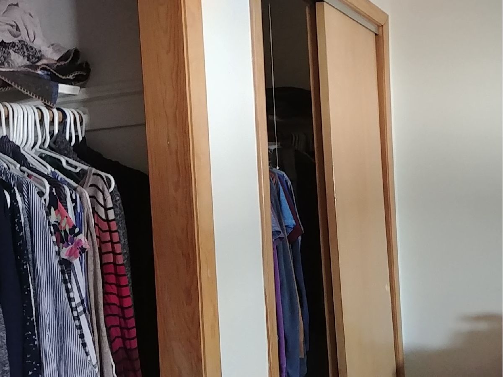
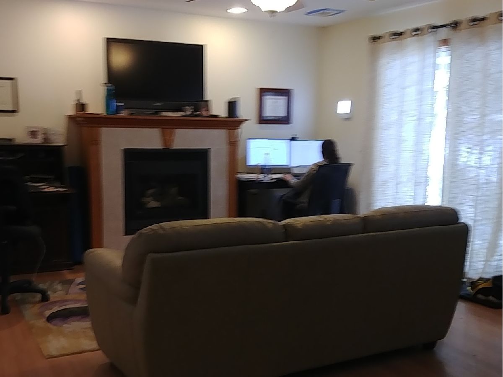
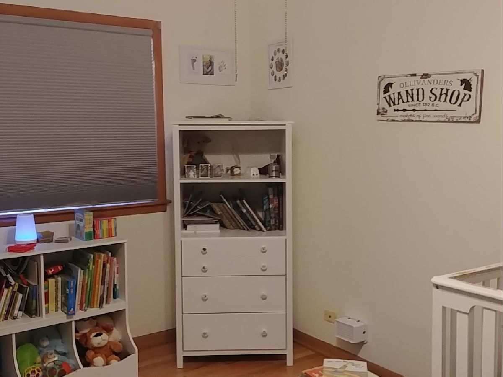
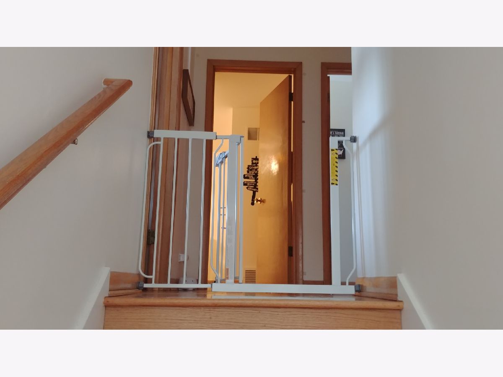
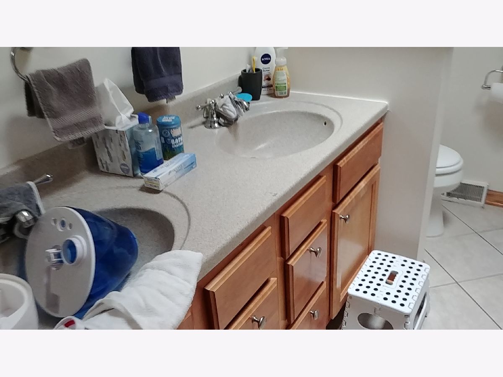
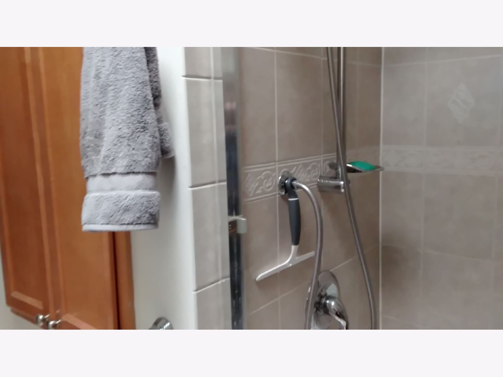
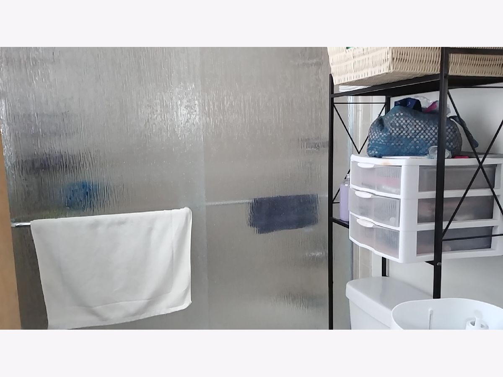
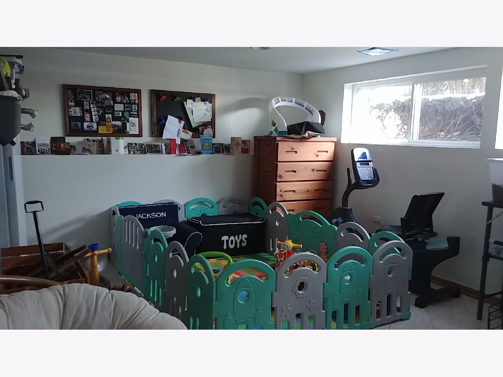
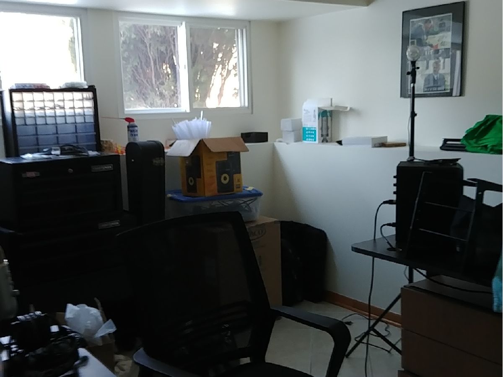
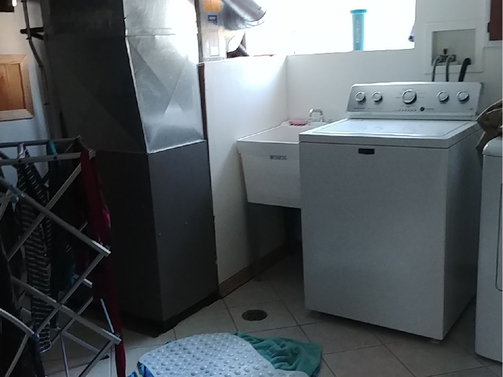
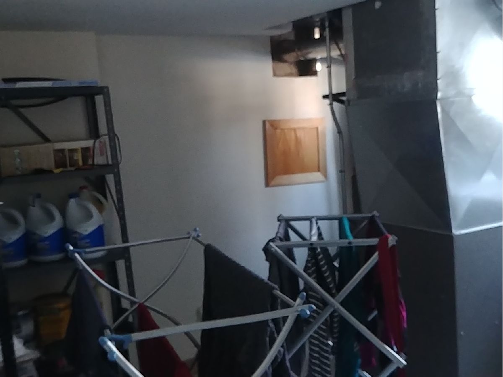
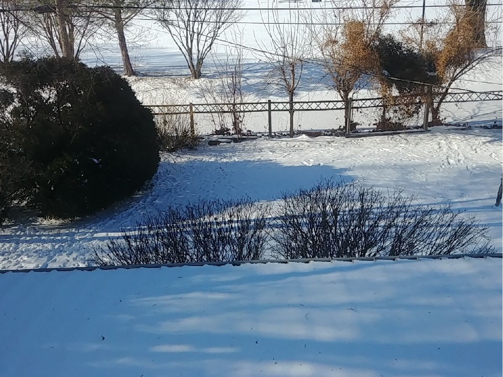
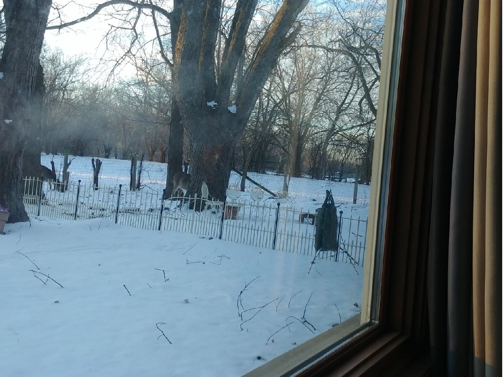
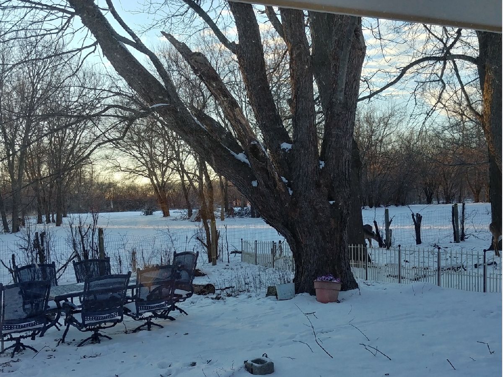
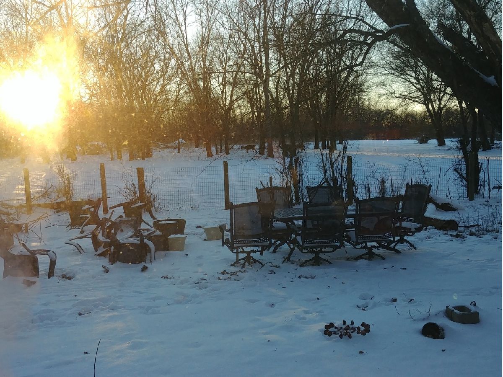
Room Specifics
Total Bedrooms: 3
Bedrooms Above Ground: 3
Bedrooms Below Ground: 0
Dimensions: —
Floor Type: Hardwood
Dimensions: —
Floor Type: Hardwood
Full Bathrooms: 3
Bathroom Amenities: Whirlpool
Bathroom in Basement: 0
Rooms: Den,Recreation Room
Basement Description: Finished
Other Specifics
| 2 | |
| Concrete Perimeter | |
| Concrete | |
| Patio, Storms/Screens | |
| Fenced Yard | |
| 64 X 125 | |
| — | |
| Full | |
| Hardwood Floors, Wood Laminate Floors, First Floor Laundry, Storage | |
| Range, Microwave, Dishwasher, Refrigerator, Washer, Dryer, Disposal | |
| Not in DB | |
| — | |
| — | |
| — | |
| — |
Tax History
| Year | Property Taxes |
|---|
Contact Agent
Contact Agent
Listing Provided By
RE/MAX Central Inc.


