1391 Chestnut Lane, Yorkville, Illinois 60560
$1,650
|
Rented
|
|
| Status: | Rented |
| Sqft: | 1,516 |
| Cost/Sqft: | $0 |
| Beds: | 2 |
| Baths: | 2 |
| Year Built: | 2001 |
| Property Taxes: | $0 |
| Days On Market: | 1594 |
| Lot Size: | 0,00 |
Description
Fantastic rental property in Yorkville. Beautiful townhome freshly painted, 2 bed 1 1/2 bath townhome with finished English basement. Double sided fireplace, 9 foot ceilings on first floor. Wood, Plantation-Style Shutters, Breakfast bar in kitchen, Decorator Ceiling Fans & Light Fixtures. Laundry on Second Floor and Owners Bedroom w/ Walk-In Closet, and 2 Car Garage.
Property Specifics
| Residential Rental | |
| 2 | |
| — | |
| 2001 | |
| English | |
| — | |
| No | |
| — |
| Kendall | |
| Fox Hill | |
| — / — | |
| — | |
| Public | |
| Public Sewer | |
| 11177091 | |
| — |
Property History
| DATE: | EVENT: | PRICE: | SOURCE: |
|---|---|---|---|
| 30 Jul, 2021 | Sold | $162,000 | MRED MLS |
| 24 Jun, 2021 | Under contract | $159,900 | MRED MLS |
| 5 Jun, 2021 | Listed for sale | $159,900 | MRED MLS |
| 9 Aug, 2021 | Under contract | $0 | MRED MLS |
| 2 Aug, 2021 | Listed for sale | $0 | MRED MLS |
| 31 May, 2023 | Under contract | $0 | MRED MLS |
| 30 Apr, 2023 | Listed for sale | $0 | MRED MLS |
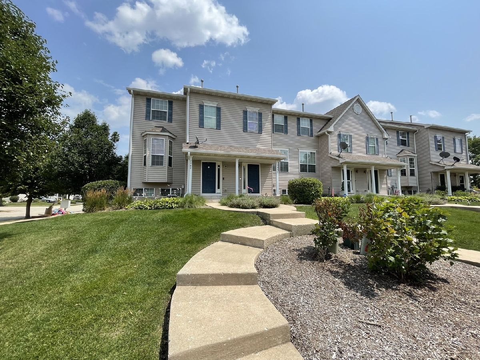
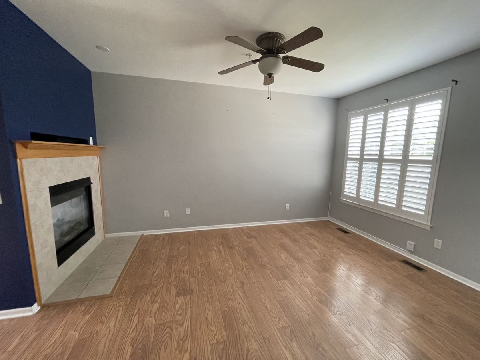
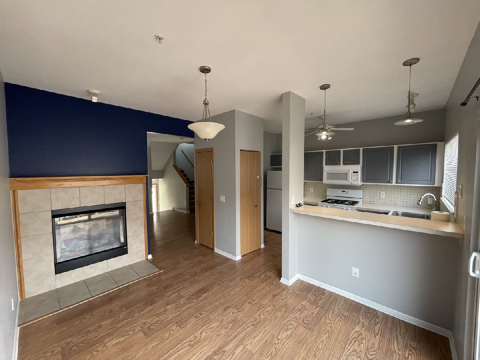
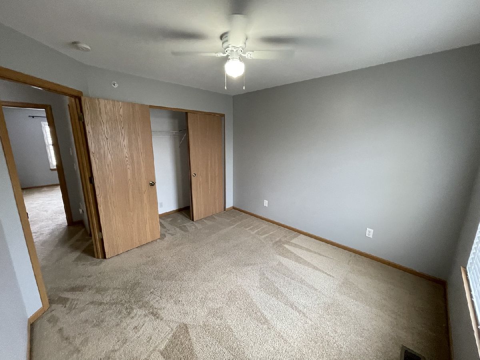
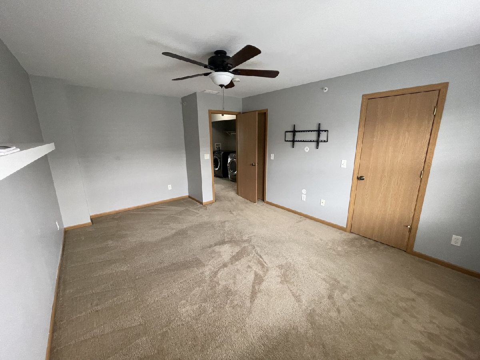
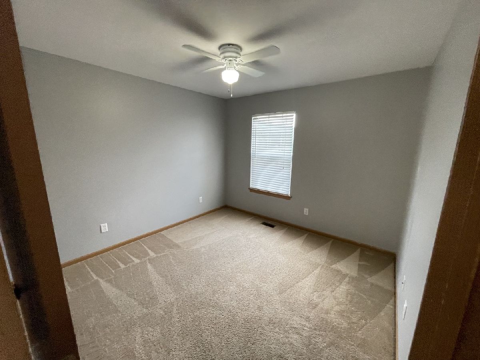
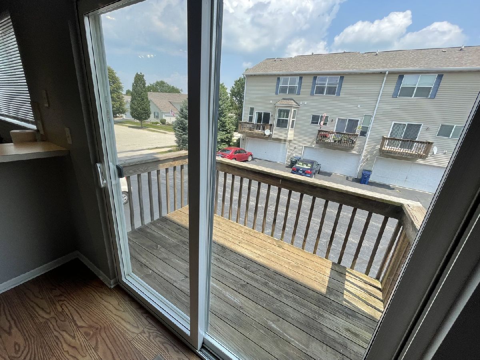
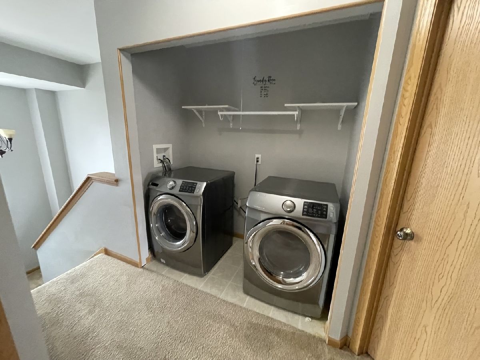
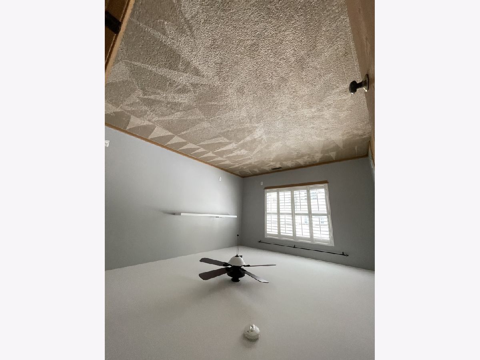
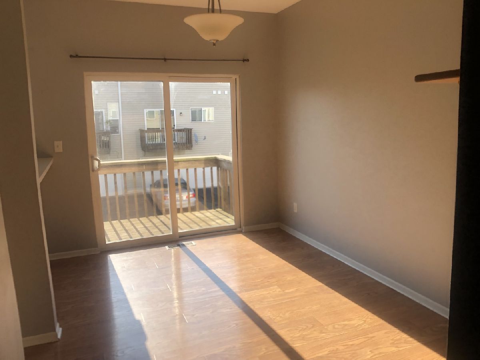
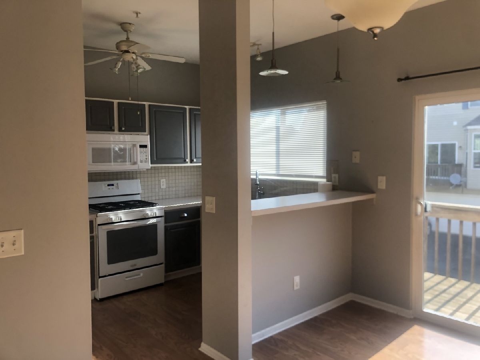
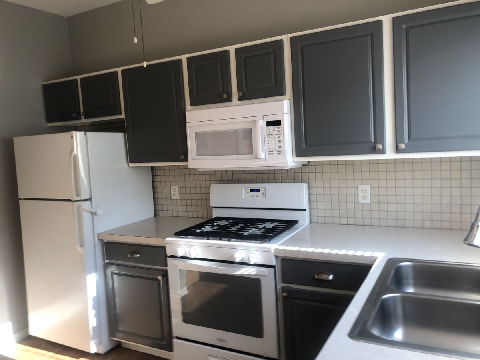
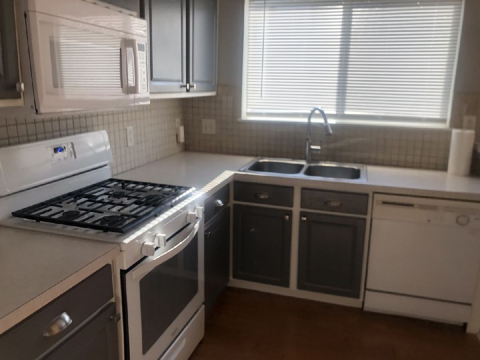
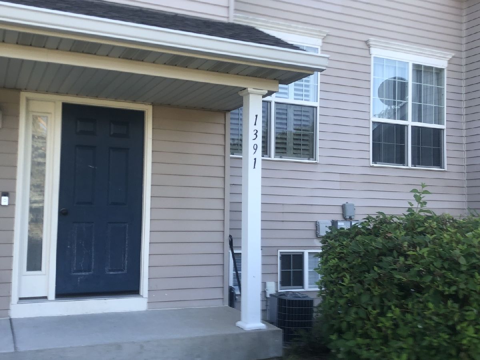
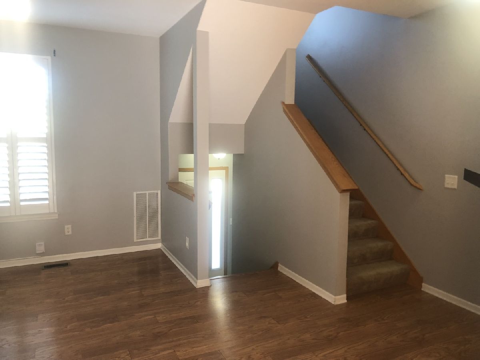
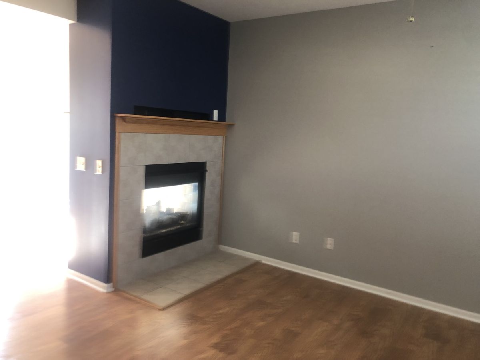
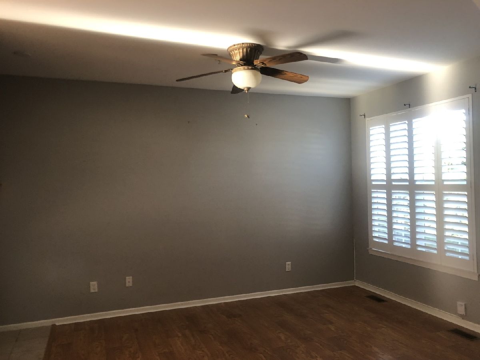
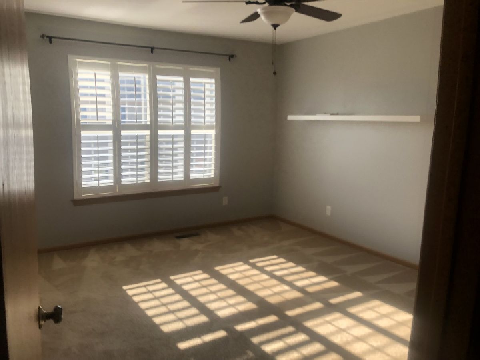
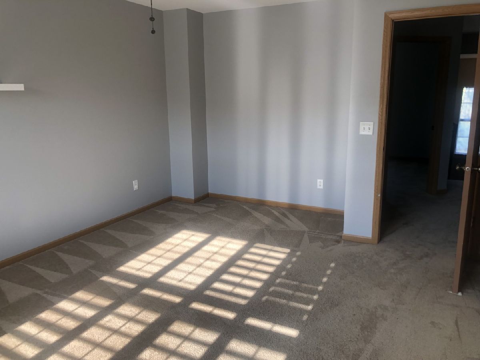
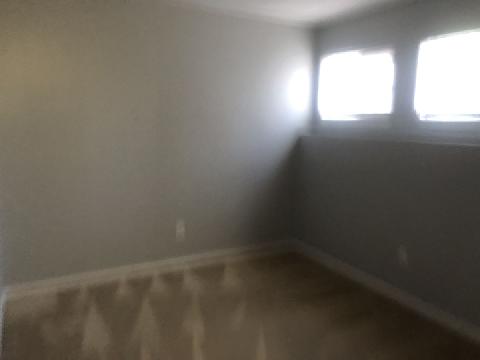
Room Specifics
Total Bedrooms: 2
Bedrooms Above Ground: 2
Bedrooms Below Ground: 0
Dimensions: —
Floor Type: Carpet
Full Bathrooms: 2
Bathroom Amenities: —
Bathroom in Basement: 0
Rooms: No additional rooms
Basement Description: Finished
Other Specifics
| 2 | |
| Concrete Perimeter | |
| Asphalt | |
| Balcony | |
| Common Grounds | |
| 940 | |
| — | |
| Full | |
| Wood Laminate Floors, Second Floor Laundry, Ceiling - 9 Foot, Some Carpeting | |
| Range, Microwave, Dishwasher, Refrigerator, Washer, Dryer, Disposal | |
| Not in DB | |
| — | |
| — | |
| — | |
| Double Sided, Gas Log |
Tax History
| Year | Property Taxes |
|---|---|
| 2021 | $4,328 |
Contact Agent
Contact Agent
Listing Provided By
john greene, Realtor


