13913 Cambridge Circle, Plainfield, Illinois 60544
$1,750
|
Rented
|
|
| Status: | Rented |
| Sqft: | 1,282 |
| Cost/Sqft: | $0 |
| Beds: | 2 |
| Baths: | 3 |
| Year Built: | 1999 |
| Property Taxes: | $0 |
| Days On Market: | 2092 |
| Lot Size: | 0,00 |
Description
Spacious 2 Story End Unit! 2 Bedroom, 2 1/2 Bath. Living Room has Wood Burning Fireplace & Flat Screen TV! Dining Room w/Sliding Door to Private Patio w/Elect Awning. Eat-In Kitchen w/upgraded Cabinets & Lighting. All Appliances Included! 1st Floor Laundry Room w/Washer & Dryer. Master Bedroom has Vaulted Ceiling & Private Full Bath with Jetted Tub. Great Location! Small pet (cat or dog) allowed with non refundable $250 fee. Credit & Background check for all applicants 18 and over. Close to Shopping, Schools & Easy I-55 Access! Available immediately.
Property Specifics
| Residential Rental | |
| 2 | |
| — | |
| 1999 | |
| None | |
| — | |
| No | |
| — |
| Will | |
| The Reserve | |
| — / — | |
| — | |
| Lake Michigan | |
| Public Sewer | |
| 10739627 | |
| — |
Nearby Schools
| NAME: | DISTRICT: | DISTANCE: | |
|---|---|---|---|
|
Grade School
Bess Eichelberger Elementary Sch |
202 | — | |
|
Middle School
John F Kennedy Middle School |
202 | Not in DB | |
|
High School
Plainfield East High School |
202 | Not in DB | |
Property History
| DATE: | EVENT: | PRICE: | SOURCE: |
|---|---|---|---|
| 5 Sep, 2014 | Sold | $170,000 | MRED MLS |
| 1 Aug, 2014 | Under contract | $179,000 | MRED MLS |
| 3 Jul, 2014 | Listed for sale | $179,000 | MRED MLS |
| 16 May, 2018 | Under contract | $0 | MRED MLS |
| 9 May, 2018 | Listed for sale | $0 | MRED MLS |
| 17 Jun, 2020 | Under contract | $0 | MRED MLS |
| 8 Jun, 2020 | Listed for sale | $0 | MRED MLS |
| 20 Mar, 2022 | Under contract | $0 | MRED MLS |
| 3 Mar, 2022 | Listed for sale | $0 | MRED MLS |
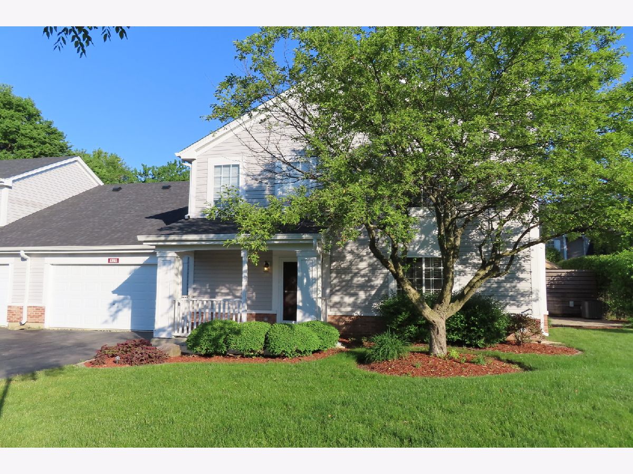
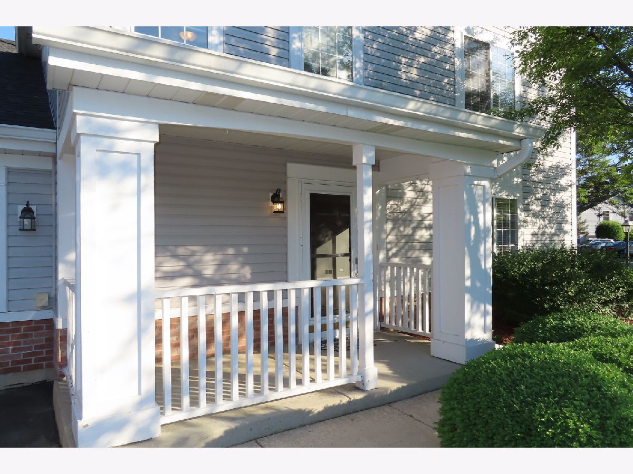
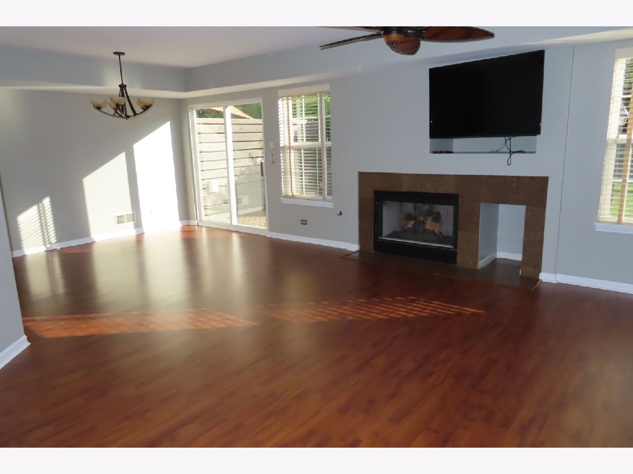
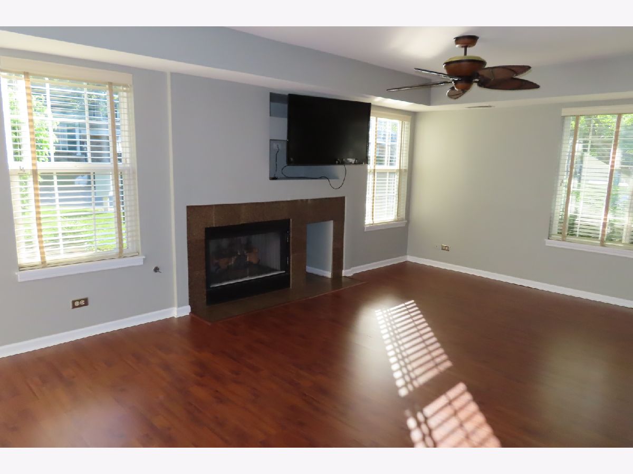
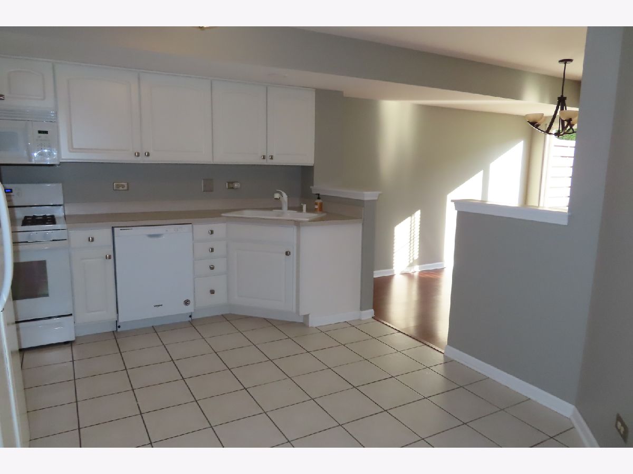
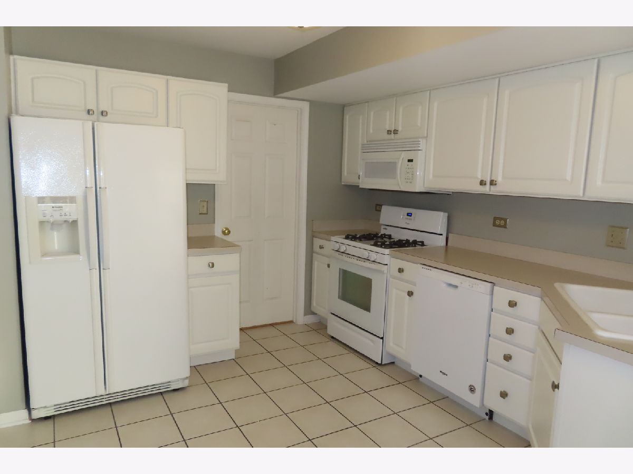
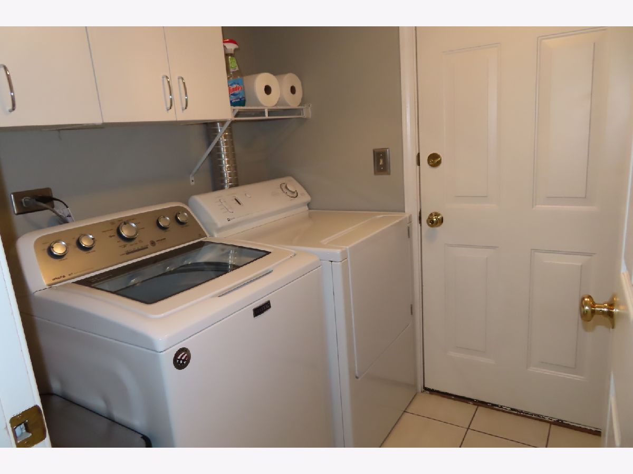
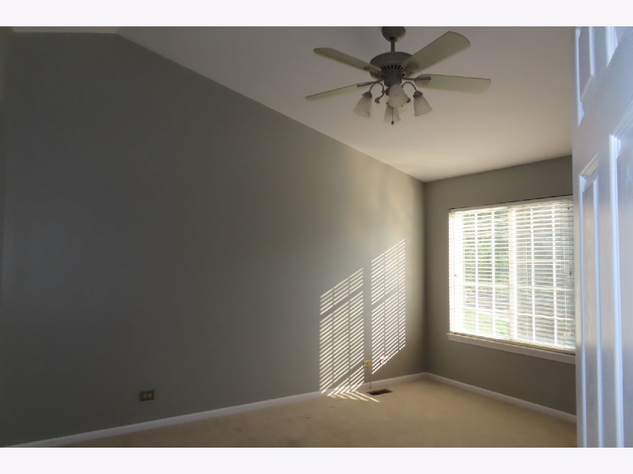
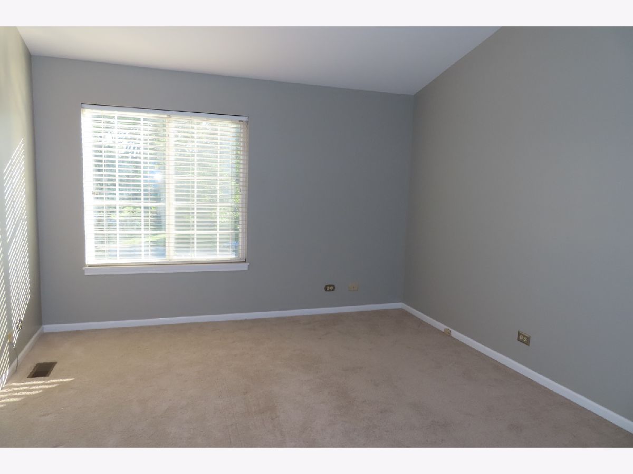
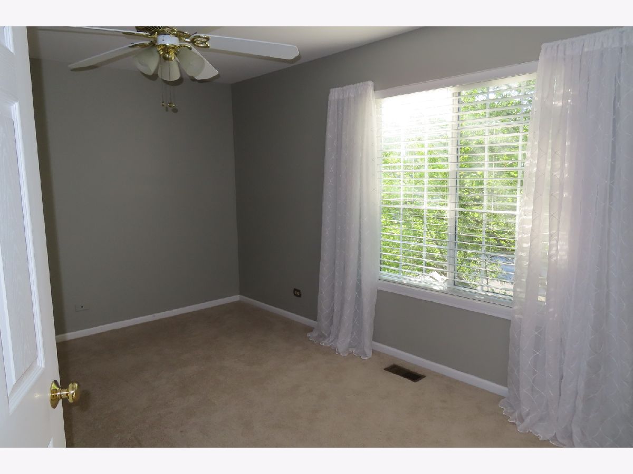
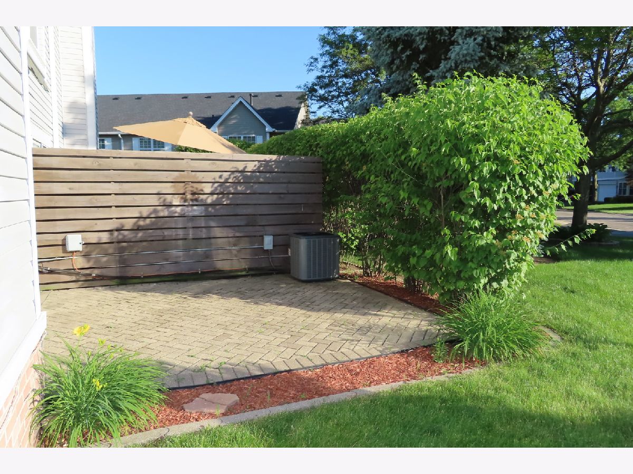
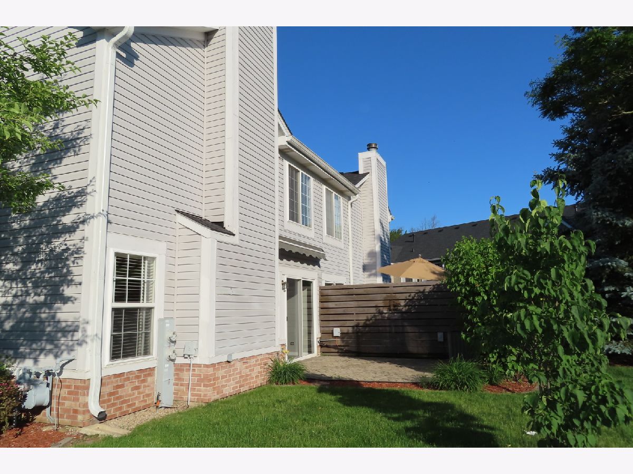
Room Specifics
Total Bedrooms: 2
Bedrooms Above Ground: 2
Bedrooms Below Ground: 0
Dimensions: —
Floor Type: Carpet
Full Bathrooms: 3
Bathroom Amenities: Whirlpool
Bathroom in Basement: 0
Rooms: No additional rooms
Basement Description: None
Other Specifics
| 2 | |
| — | |
| Asphalt | |
| Patio, Porch, Brick Paver Patio, Storms/Screens, End Unit | |
| Corner Lot,Landscaped | |
| COMMON | |
| — | |
| Full | |
| Vaulted/Cathedral Ceilings, Skylight(s), Wood Laminate Floors, First Floor Laundry | |
| Range, Microwave, Dishwasher, Refrigerator, Washer, Dryer, Disposal | |
| Not in DB | |
| — | |
| — | |
| — | |
| Wood Burning, Gas Log, Gas Starter |
Tax History
| Year | Property Taxes |
|---|---|
| 2014 | $3,584 |
Contact Agent
Contact Agent
Listing Provided By
Coldwell Banker Real Estate Group


