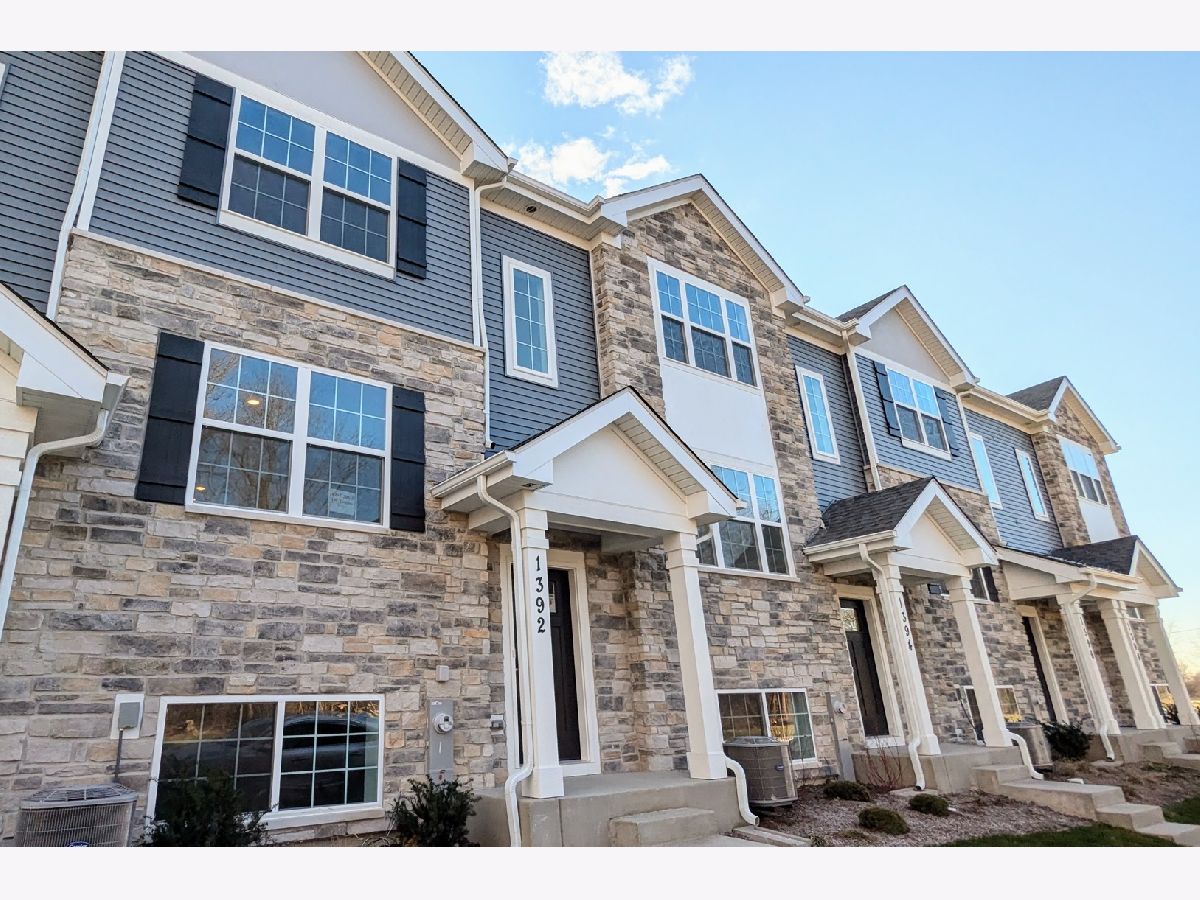1392 Foxglove Drive, Bartlett, Illinois 60103
$3,500
|
Rented
|
|
| Status: | Rented |
| Sqft: | 1,756 |
| Cost/Sqft: | $0 |
| Beds: | 3 |
| Baths: | 3 |
| Year Built: | 2024 |
| Property Taxes: | $0 |
| Days On Market: | 406 |
| Lot Size: | 0,00 |
Description
*** NEW CONSTRUCTION & AVAILABLE IMMEDIATELY *** Welcome to 1392 Foxglove Dr, Bartlett, located in the brand-new Grasslands community. This pristine 3-bedroom, 2.5-bath, 2-story townhome with a finished basement and attached 2-car garage is ready for its first residents. Designed with the Garfield townhome plan, this home offers a modern open layout with 1,758 square feet of living space, providing ample room to relax and grow. From the outside, the contemporary brick exterior and sleek gray siding create a welcoming first impression. Upon entering, you'll be greeted by split stairs leading either to the main living area or the flexible basement space. Luxury vinyl plank flooring spans the first level, lending a polished and sophisticated look. The kitchen is a culinary delight, featuring brand-new stainless steel appliances, quartz countertops, and an oversized island perfect for a breakfast bar. Natural light streams in through large patio doors by the family area, offering access to a balcony ideal for morning coffee or evening relaxation. The second floor hosts three generously sized bedrooms, two full baths, and a conveniently located laundry room. The primary bedroom serves as a private retreat, complete with a deep walk-in closet and an ensuite bath. Downstairs, the lower level offers a versatile flex room that can be customized as an office, playroom, or additional living space. This home is equipped with all-new, high-efficiency appliances and a tankless water heater for optimal comfort and energy savings. Rent includes exterior maintenance, lawn care, and snow removal, with tenants responsible for all utilities. Small pets may be approved with additional fees. Don't miss the chance to be the first to call this modern townhome your own and explore the exciting opportunities in the Grasslands community!
Property Specifics
| Residential Rental | |
| 2 | |
| — | |
| 2024 | |
| — | |
| — | |
| No | |
| — |
| Cook | |
| The Grasslands | |
| — / — | |
| — | |
| — | |
| — | |
| 12274233 | |
| — |
Nearby Schools
| NAME: | DISTRICT: | DISTANCE: | |
|---|---|---|---|
|
Grade School
Liberty Elementary School |
46 | — | |
|
Middle School
Kenyon Woods Middle School |
46 | Not in DB | |
|
High School
South Elgin High School |
46 | Not in DB | |
Property History
| DATE: | EVENT: | PRICE: | SOURCE: |
|---|---|---|---|
| 11 Feb, 2025 | Under contract | $0 | MRED MLS |
| 20 Jan, 2025 | Listed for sale | $0 | MRED MLS |
















Room Specifics
Total Bedrooms: 3
Bedrooms Above Ground: 3
Bedrooms Below Ground: 0
Dimensions: —
Floor Type: —
Dimensions: —
Floor Type: —
Full Bathrooms: 3
Bathroom Amenities: Double Sink
Bathroom in Basement: 0
Rooms: —
Basement Description: Finished
Other Specifics
| 2 | |
| — | |
| Asphalt | |
| — | |
| — | |
| 29X60 | |
| — | |
| — | |
| — | |
| — | |
| Not in DB | |
| — | |
| — | |
| — | |
| — |
Tax History
| Year | Property Taxes |
|---|
Contact Agent
Contact Agent
Listing Provided By
L6 Realty LLC


