1396 Pinehurst Drive, Vernon Hills, Illinois 60061
$3,250
|
Rented
|
|
| Status: | Rented |
| Sqft: | 1,712 |
| Cost/Sqft: | $0 |
| Beds: | 3 |
| Baths: | 3 |
| Year Built: | 2000 |
| Property Taxes: | $0 |
| Days On Market: | 1670 |
| Lot Size: | 0,00 |
Description
This gorgeous home is full of updates including a renovated kitchen, three renovated bathrooms, a finished basement, all new windows, new sliding glass door, new screens & a new roof. Enter into the foyer with soaring ceilings & a stunning open entertainment space full of natural light. The floors are gleaming & the windows are enhanced with beautiful plantation shutters. The kitchen is updated including 42-inch white cabinetry with detailed crown molding, cabinet pullouts, upgraded drawers, seamless HanStone quartz countertops, breakfast bar, designer hardware, undermount stainless steel sink, Moen faucet, white beveled subway tile, recessed lighting & a closet pantry. The eat-in dining room has two quartz countertops & upper/lower cabinetry to match the kitchen for extra built-in storage. The sliding glass door opens into a common green space with beautiful grass & trees. In addition, there is a spectacular mudroom off the oversized 2 car garage that matches the kitchen & features a tall pantry cabinet, upper cabinets, hooks, quartz bench, & three oversized drawers. The main floor finishes with a renovated bathroom with new fixtures, tile floor, quartz countertop & new white vanity to match the kitchen. Retreat to the wonderful primary bedroom with vaulted ceilings, bay window, desk area, fan & custom walk-in closet with built-ins. The bedroom suite includes a luxurious spa-like renovated primary bathroom with large subway tile shower, glass shower door, custom Amish vanity with dual sinks, HanStone quartz countertop, new fan, designer hardware & all new fixtures.The second floor continues with two additional spacious bedrooms both with custom built-in closets & another updated bathroom with a custom Amish vanity, HanStone quartz countertop, new fan, designer hardware & all new fixtures. The laundry closet is conveniently located upstairs & includes new cabinetry for storage.This home continues with a finished basement that includes a large recreational room & tons of storage. The oversized 2 car garage also has two new large ceiling storage racks. This home is located in one of the best locations in Pinehurst & is close to parks, shopping, restaurants, entertainment, golf course & award-winning school districts. This is low maintenance living at the VERY best. This is a non-smoking home.
Property Specifics
| Residential Rental | |
| 2 | |
| — | |
| 2000 | |
| Full | |
| — | |
| No | |
| — |
| Lake | |
| Greggs Landing | |
| — / — | |
| — | |
| Public | |
| Public Sewer | |
| 11089284 | |
| — |
Nearby Schools
| NAME: | DISTRICT: | DISTANCE: | |
|---|---|---|---|
|
Grade School
Townline Elementary School |
73 | — | |
|
Middle School
Hawthorn Middle School North |
73 | Not in DB | |
|
High School
Vernon Hills High School |
128 | Not in DB | |
Property History
| DATE: | EVENT: | PRICE: | SOURCE: |
|---|---|---|---|
| 17 May, 2021 | Under contract | $0 | MRED MLS |
| 15 May, 2021 | Listed for sale | $0 | MRED MLS |
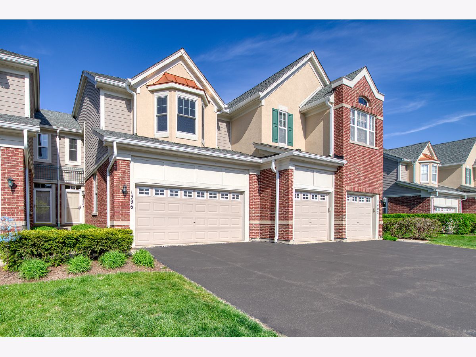
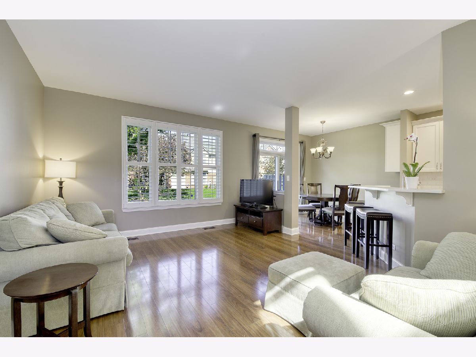
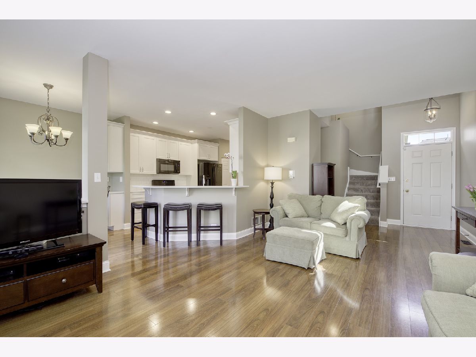
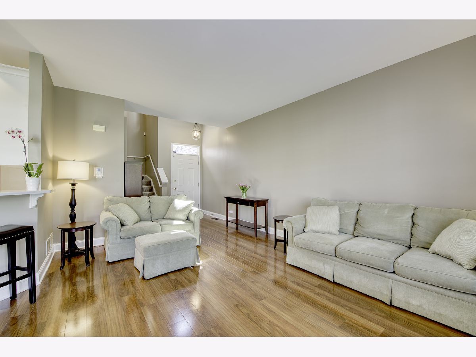
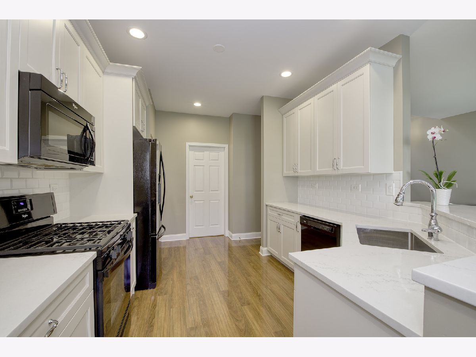
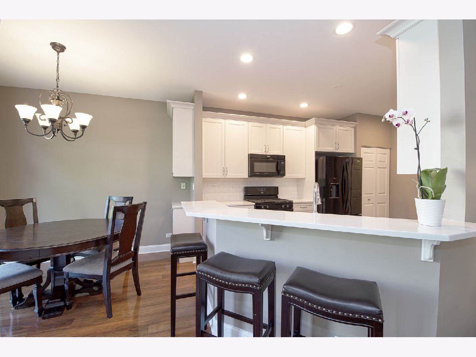
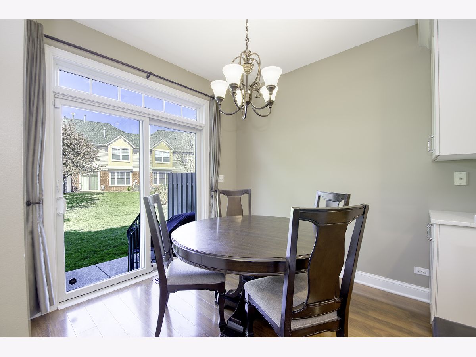
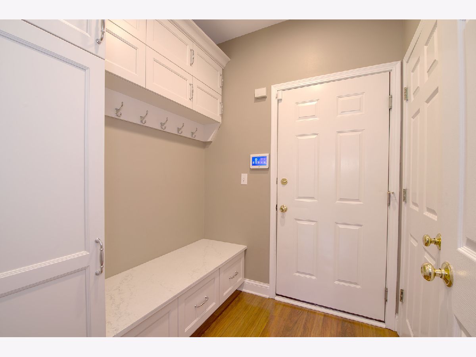
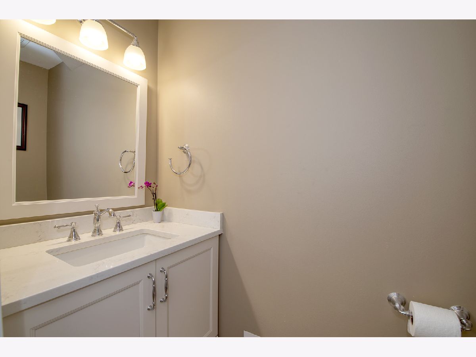
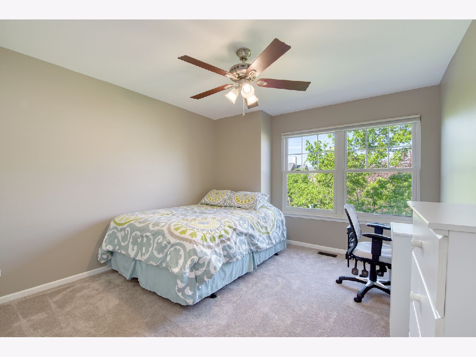
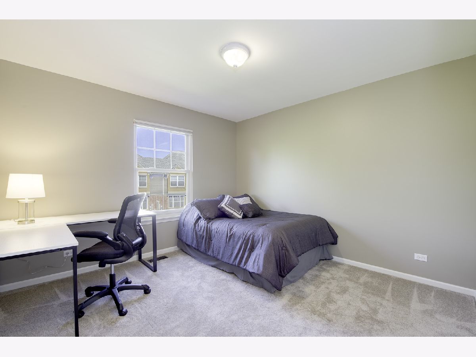
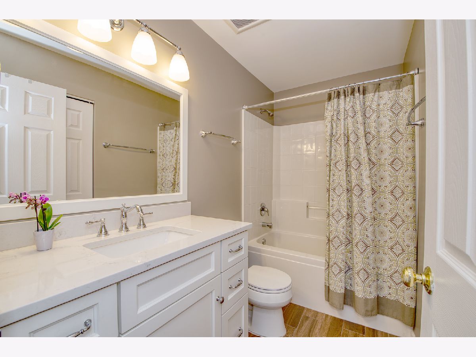
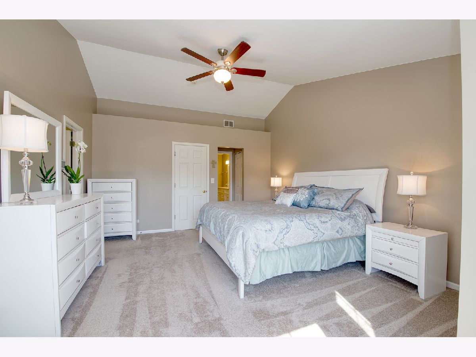
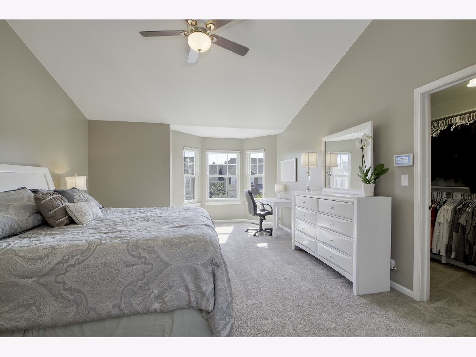
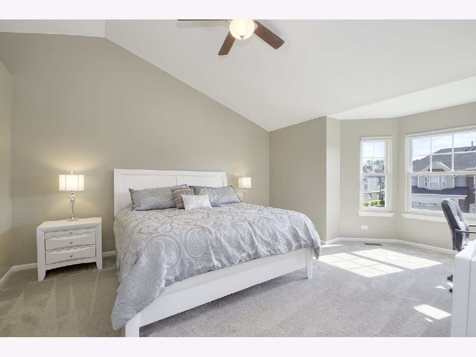
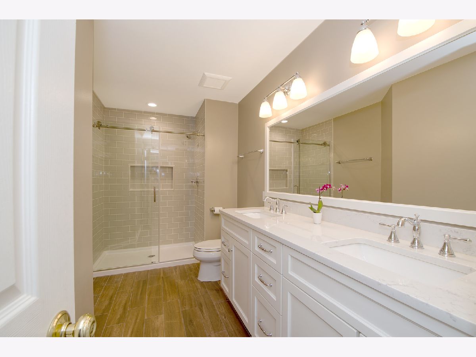
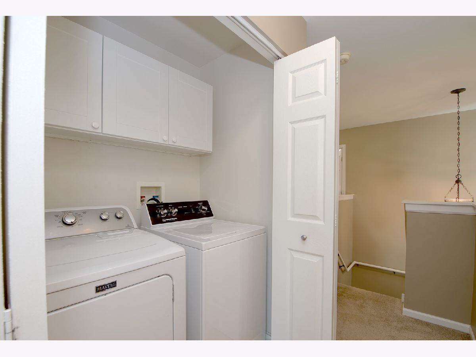
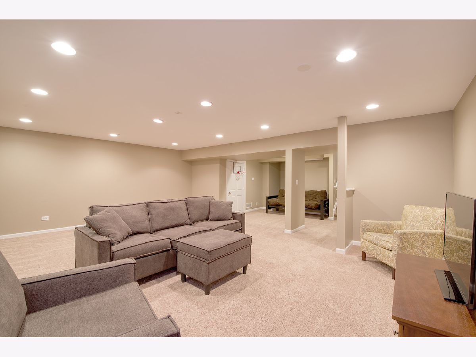
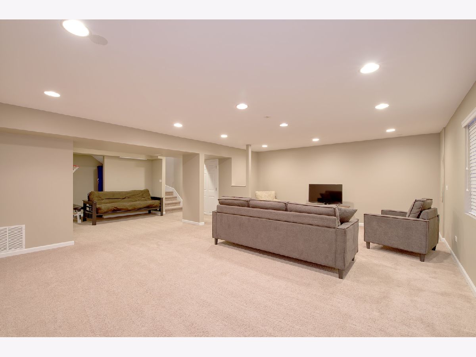
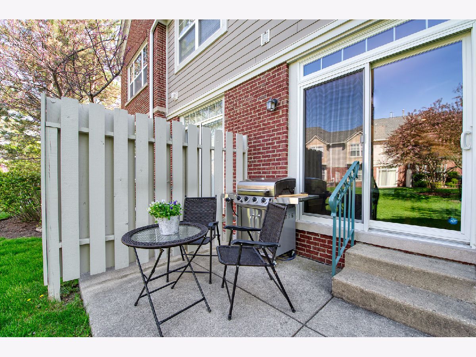
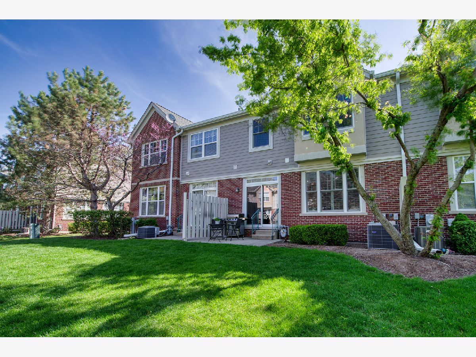
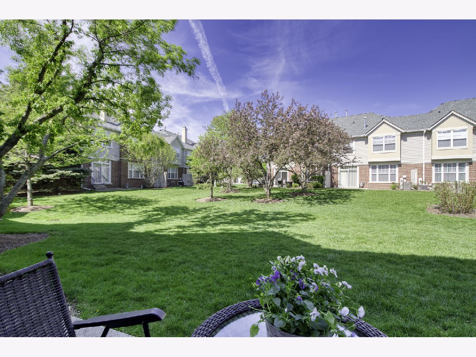
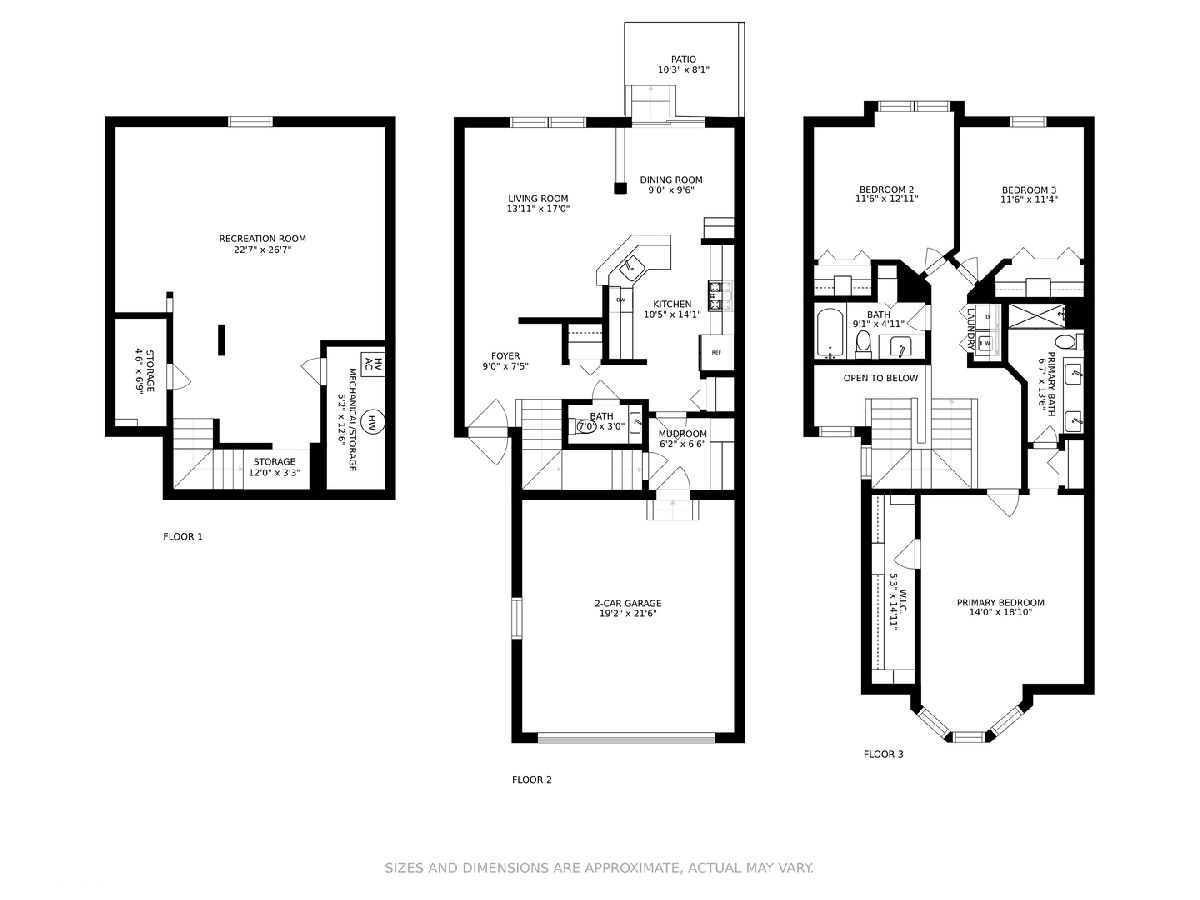
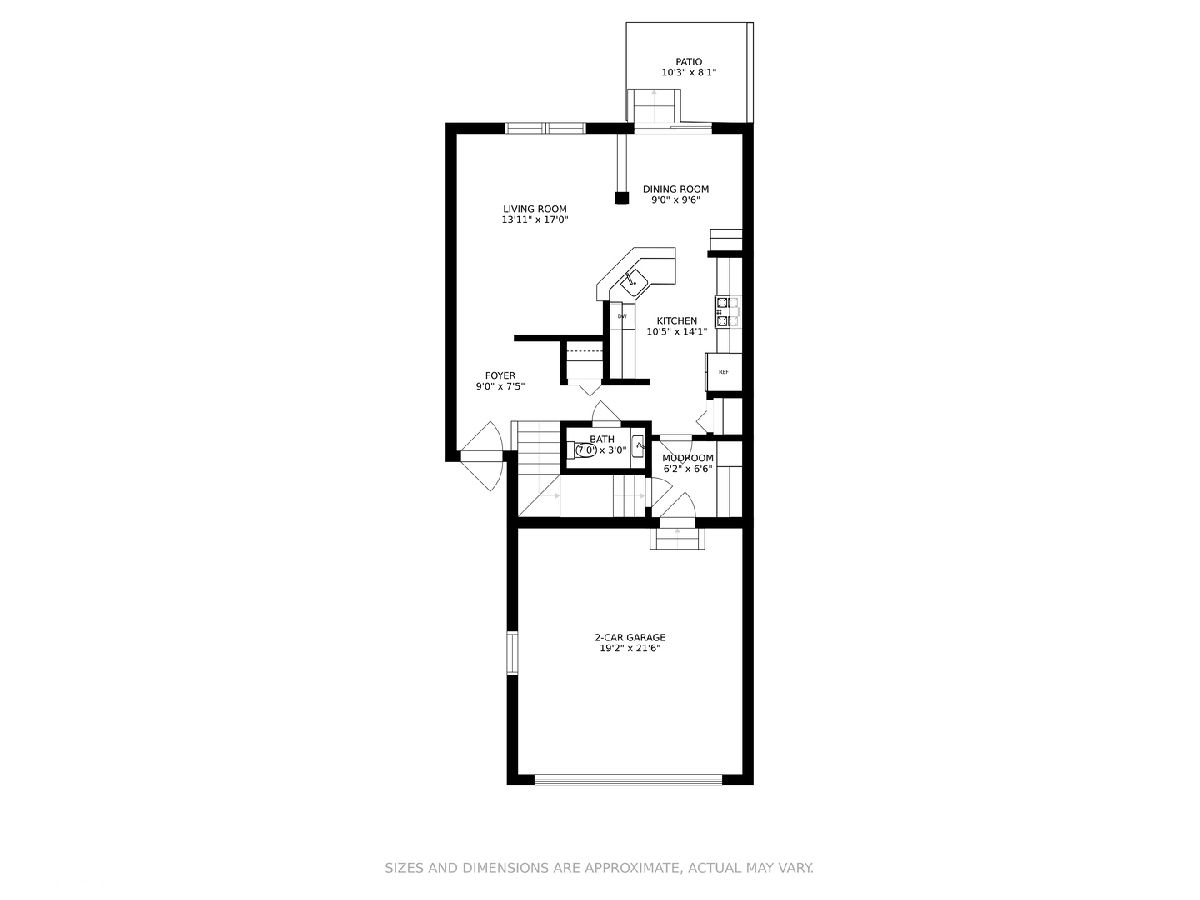
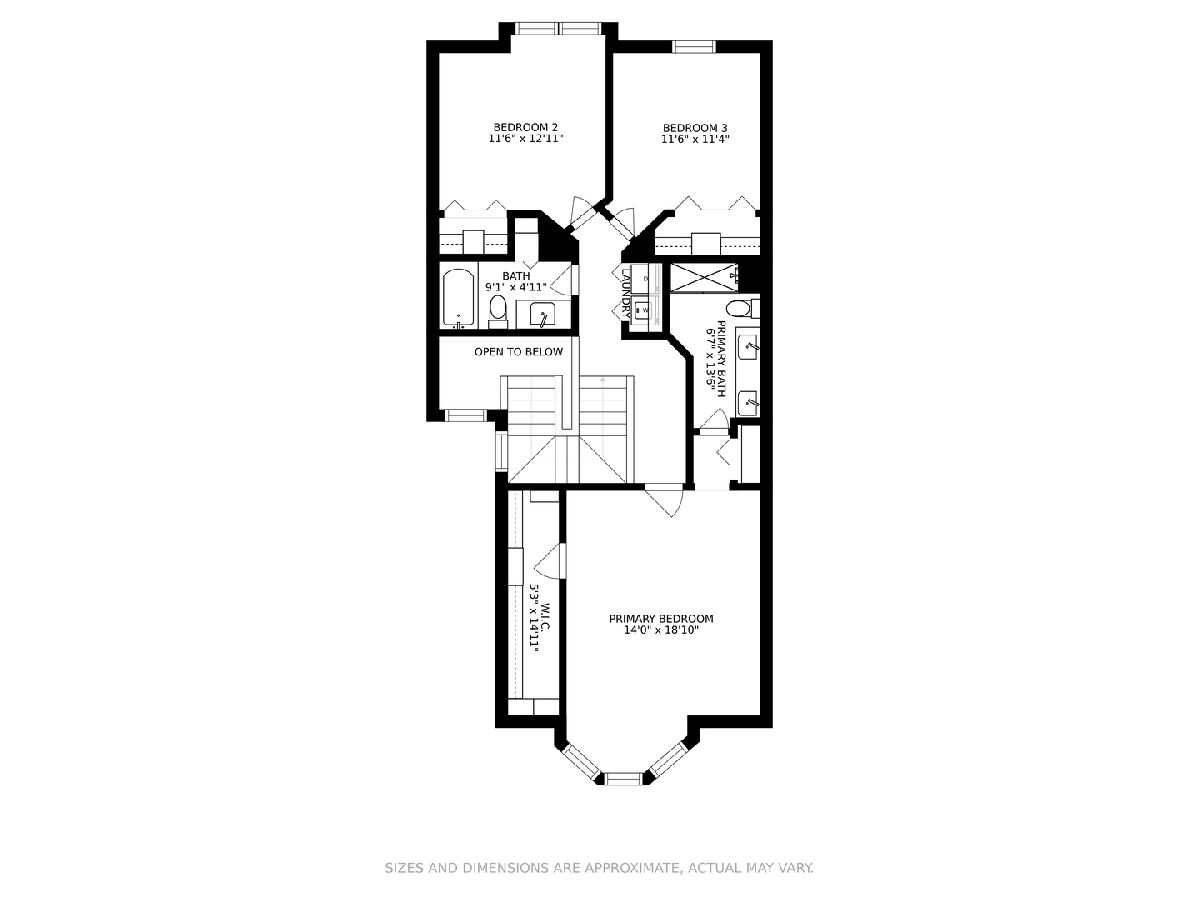
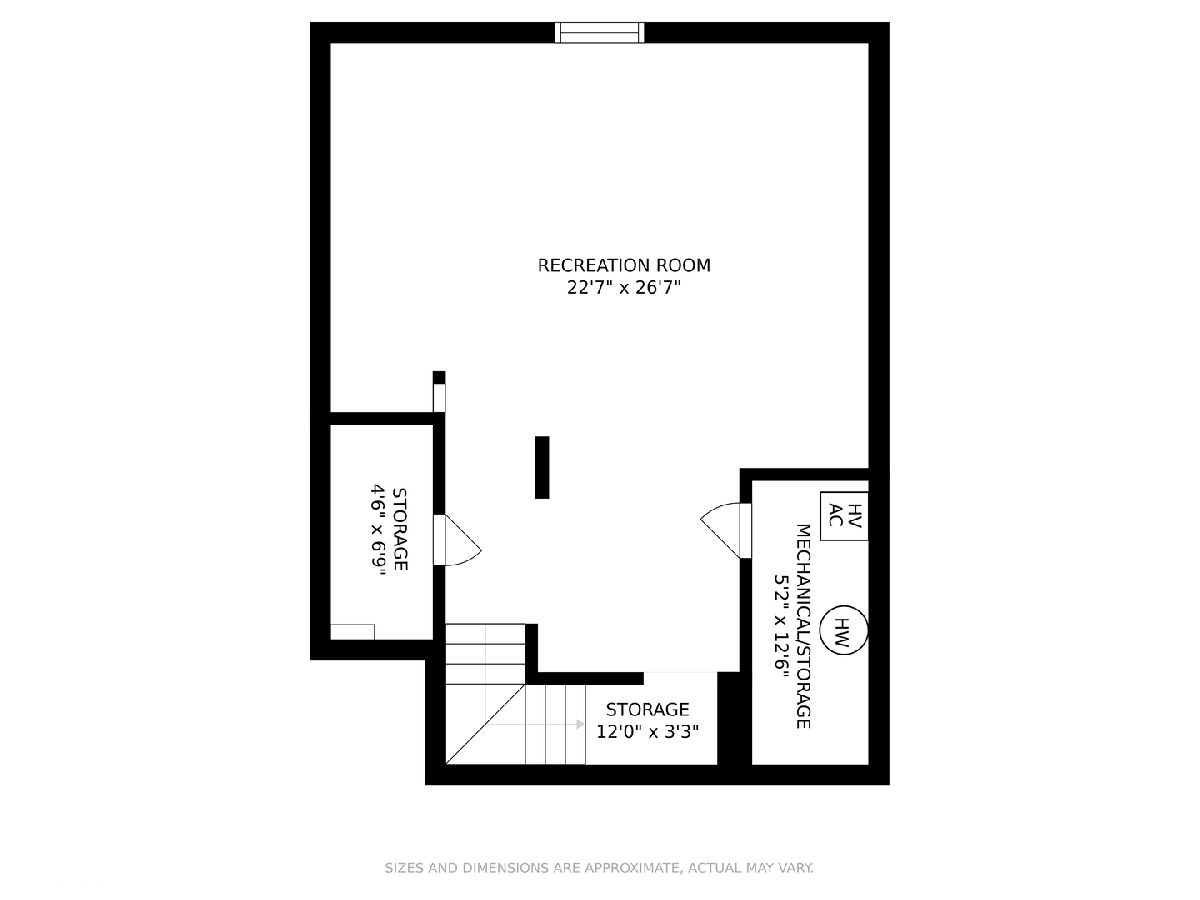
Room Specifics
Total Bedrooms: 3
Bedrooms Above Ground: 3
Bedrooms Below Ground: 0
Dimensions: —
Floor Type: Carpet
Dimensions: —
Floor Type: Carpet
Full Bathrooms: 3
Bathroom Amenities: —
Bathroom in Basement: 0
Rooms: Foyer,Mud Room,Recreation Room,Storage,Utility Room-Lower Level,Walk In Closet
Basement Description: Finished
Other Specifics
| 2 | |
| — | |
| — | |
| Patio, Porch, Storms/Screens | |
| — | |
| 0.04 | |
| — | |
| Full | |
| Vaulted/Cathedral Ceilings, Second Floor Laundry, Laundry Hook-Up in Unit, Storage | |
| Range, Microwave, Dishwasher, Refrigerator, Washer, Dryer, Disposal | |
| Not in DB | |
| — | |
| — | |
| School Bus | |
| — |
Tax History
| Year | Property Taxes |
|---|
Contact Agent
Contact Agent
Listing Provided By
@properties


