14 Charleston Road, Hinsdale, Illinois 60521
$7,000
|
Rented
|
|
| Status: | Rented |
| Sqft: | 4,432 |
| Cost/Sqft: | $0 |
| Beds: | 5 |
| Baths: | 5 |
| Year Built: | 1969 |
| Property Taxes: | $0 |
| Days On Market: | 181 |
| Lot Size: | 0,00 |
Description
Gorgeous spacious updated home on the Grand Charleston Parkway. The house has beautiful crown molding, large living room, formal dining room and family room all on the main level. One full bath and a powder room are also on the main level. Main level family room has a wet bar. Recently updated Kitchen, cabinets with quartzite counters, SS appliances, large pantry, and an eating nook. Laundry area with new washer dryer. Updated bathrooms and large spacious bedrooms. Loft study on the second floor next to a large master bedroom along with a sitting area. Master bath has a walk in shower and soaking jacuzzi bath. Lower level Recreation (2nd family room) has a wet bar in kitchenette area, 2nd full size fridge and additional storage areas. Come see this amazing remodeled spacious home. Walking distance to Elm Elementary and top notch Hinsdale schools. Meticulously landscaped yard for this lovely home. Security Deposit and Full Credit and background check required. Property is currently tenant occupied, need minimum 24 Hours notice to show.Pet deposit per pet.
Property Specifics
| Residential Rental | |
| — | |
| — | |
| 1969 | |
| — | |
| — | |
| No | |
| — |
| — | |
| — | |
| — / — | |
| — | |
| — | |
| — | |
| 12349537 | |
| — |
Nearby Schools
| NAME: | DISTRICT: | DISTANCE: | |
|---|---|---|---|
|
Grade School
Elm Elementary School |
181 | — | |
|
Middle School
Hinsdale Middle School |
181 | Not in DB | |
|
High School
Hinsdale Central High School |
86 | Not in DB | |
Property History
| DATE: | EVENT: | PRICE: | SOURCE: |
|---|---|---|---|
| 8 May, 2020 | Listed for sale | $0 | MRED MLS |
| 21 Aug, 2023 | Under contract | $0 | MRED MLS |
| 29 Jun, 2023 | Listed for sale | $0 | MRED MLS |
| 3 Jun, 2025 | Under contract | $0 | MRED MLS |
| 29 Apr, 2025 | Listed for sale | $0 | MRED MLS |

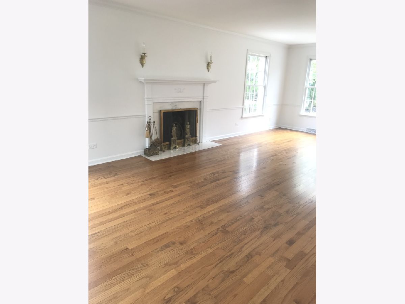
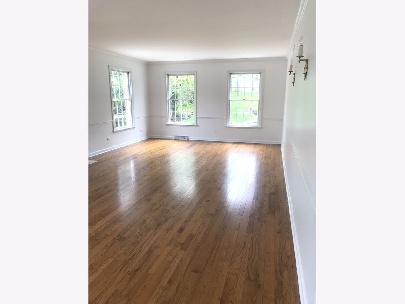
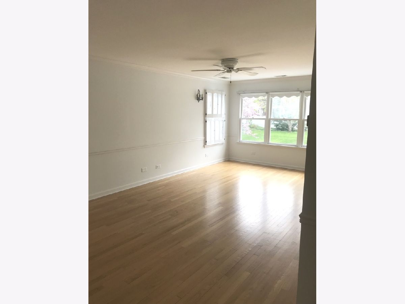
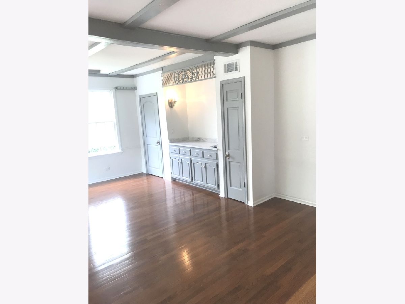
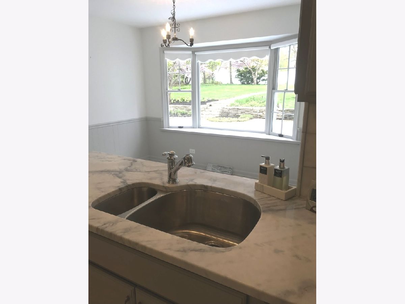
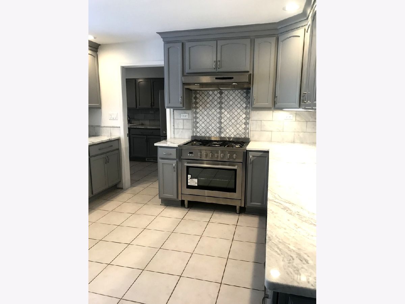
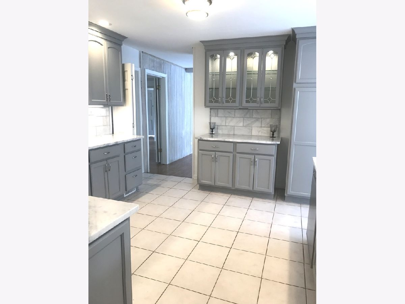
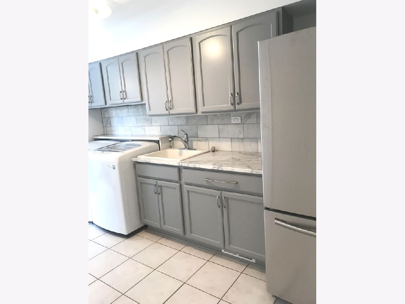
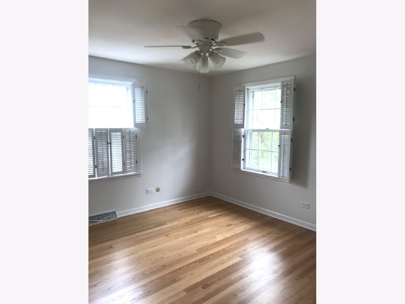
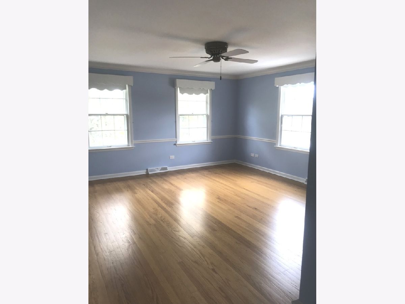
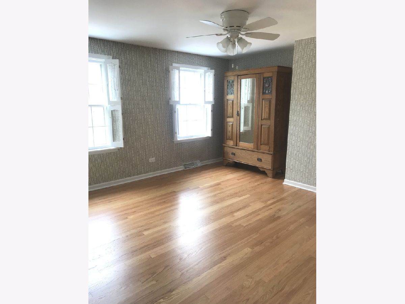
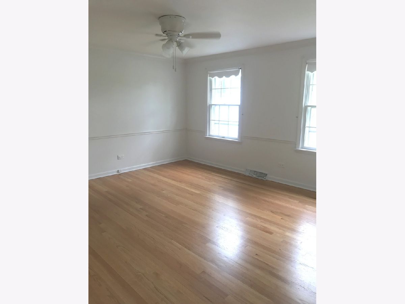
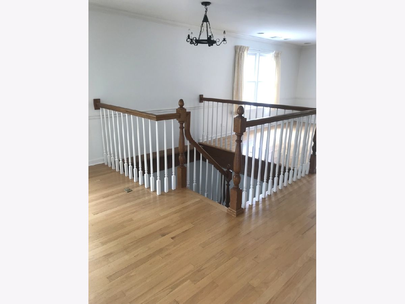
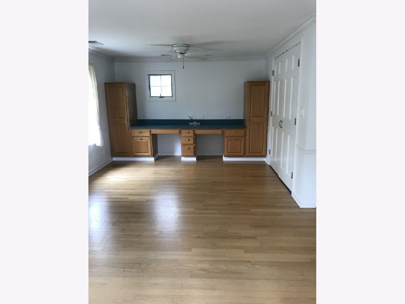
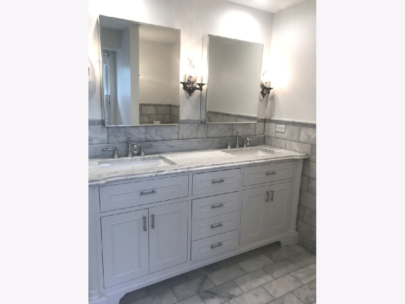
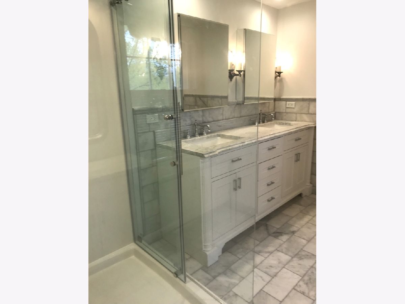
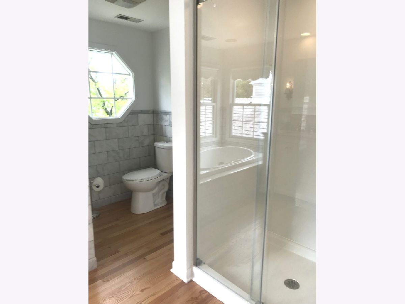
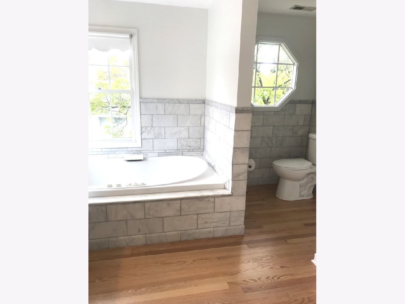
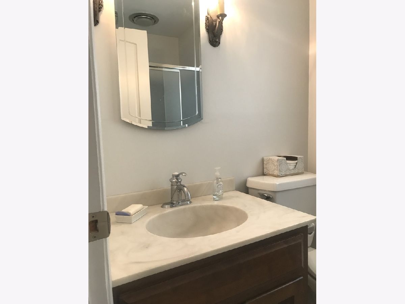
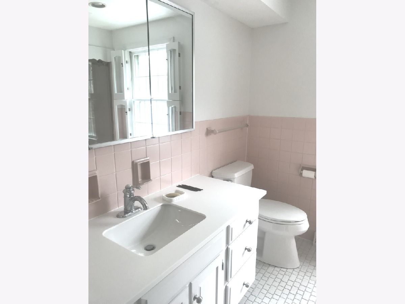
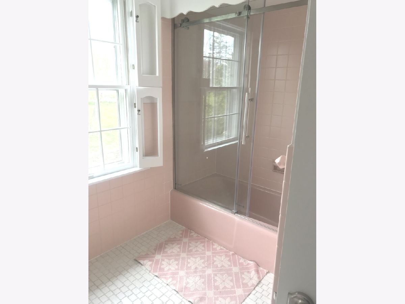
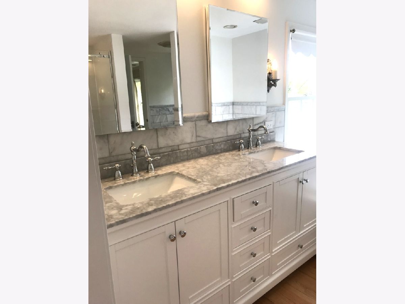
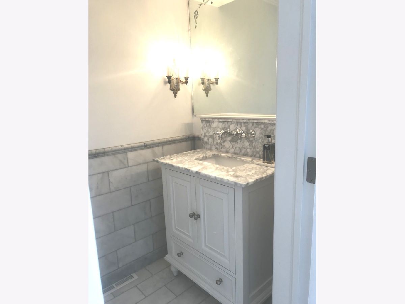
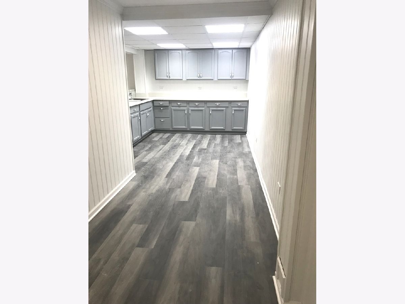
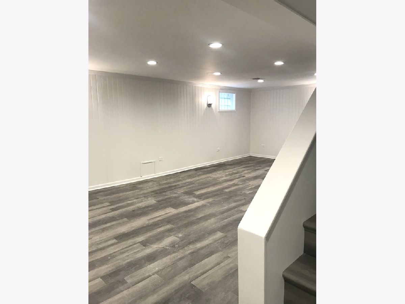
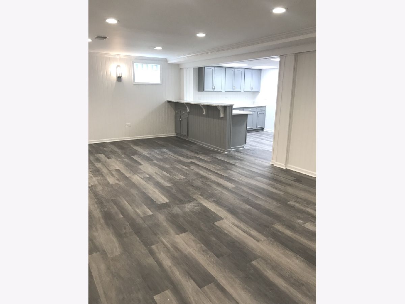
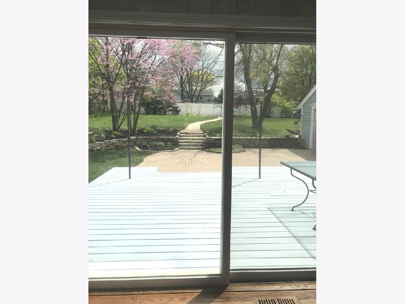
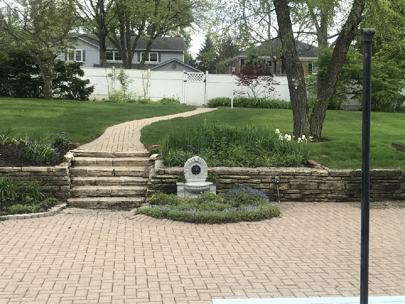
Room Specifics
Total Bedrooms: 5
Bedrooms Above Ground: 5
Bedrooms Below Ground: 0
Dimensions: —
Floor Type: —
Dimensions: —
Floor Type: —
Dimensions: —
Floor Type: —
Dimensions: —
Floor Type: —
Full Bathrooms: 5
Bathroom Amenities: Whirlpool,Separate Shower,Double Sink
Bathroom in Basement: 0
Rooms: —
Basement Description: —
Other Specifics
| 2 | |
| — | |
| — | |
| — | |
| — | |
| 115 X 200 | |
| — | |
| — | |
| — | |
| — | |
| Not in DB | |
| — | |
| — | |
| — | |
| — |
Tax History
| Year | Property Taxes |
|---|
Contact Agent
Contact Agent
Listing Provided By
MS-R Realty Associates LLC


