140 Annapolis Drive, Vernon Hills, Illinois 60061
$3,000
|
Rented
|
|
| Status: | Rented |
| Sqft: | 2,170 |
| Cost/Sqft: | $0 |
| Beds: | 4 |
| Baths: | 3 |
| Year Built: | 1977 |
| Property Taxes: | $0 |
| Days On Market: | 1561 |
| Lot Size: | 0,00 |
Description
Gorgeous 2 Story Colonial Home in Desirable Deerpath Subdivision! Large and Spacious Living Room with Bay Window and French Door to Office/Den. Formal Dining with Bay Window Leading to Gourmet Kitchen with 42" Custom Cabinets, Wolf SS Appliances ,Granite Countertop and Breakfast Room with Sliding Door to Large Patio. Light and Bright Family Room with Fireplace Overlooking Huge Beautiful Private Backyard. Full Bathroom with Custom Shower and Mud Room on The Main Floor. Beautiful Cherry Hardwood Floors Throughout the Entire House. Hardwood Staircase with Spindles. Spacious Primary Bedroom Suite with Full Bathroom, 3 More Large Bedrooms and Guest Bathroom on The Second Floor. Finished Basement with Entertainment and Exercise Rooms/Marble Floor/A lot of Closets/2nd Refrigerator/Sink. Roof and Siding 2017, All Newer Windows and Doors. Highly Rated Hawthorn South School District and Vernon Hills High School. Close to Parks, Shopping, Restaurants, Library, Highways, Metra and Entertainment. Long Term Tenants are Welcome! Available September 01,2021.
Property Specifics
| Residential Rental | |
| — | |
| — | |
| 1977 | |
| Partial | |
| — | |
| No | |
| — |
| Lake | |
| Deerpath | |
| — / — | |
| — | |
| Lake Michigan,Public | |
| Public Sewer | |
| 11206364 | |
| — |
Nearby Schools
| NAME: | DISTRICT: | DISTANCE: | |
|---|---|---|---|
|
Grade School
Hawthorn Elementary School (nor |
73 | — | |
|
Middle School
Hawthorn Elementary School (nor |
73 | Not in DB | |
|
High School
Vernon Hills High School |
128 | Not in DB | |
Property History
| DATE: | EVENT: | PRICE: | SOURCE: |
|---|---|---|---|
| 31 Aug, 2021 | Sold | $429,000 | MRED MLS |
| 3 Aug, 2021 | Under contract | $429,000 | MRED MLS |
| 29 Jul, 2021 | Listed for sale | $429,000 | MRED MLS |
| 19 Sep, 2021 | Under contract | $0 | MRED MLS |
| 1 Sep, 2021 | Listed for sale | $0 | MRED MLS |
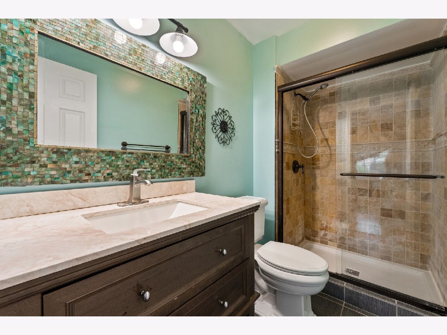
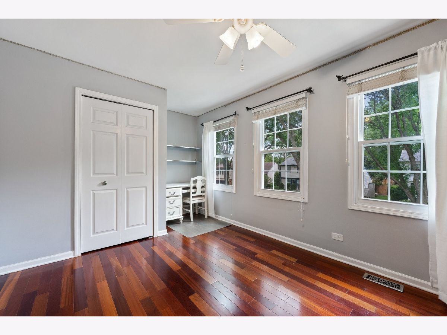
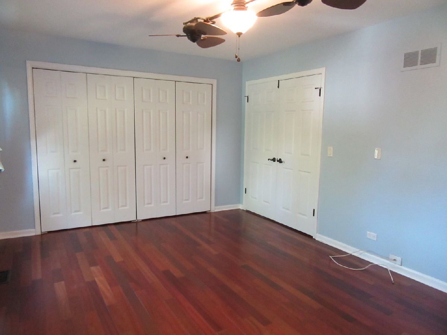
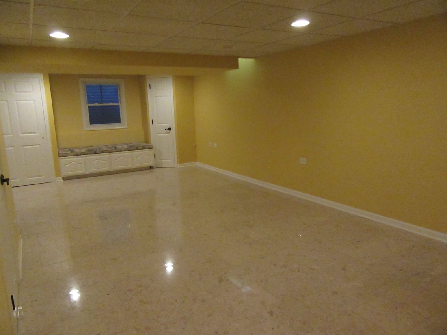
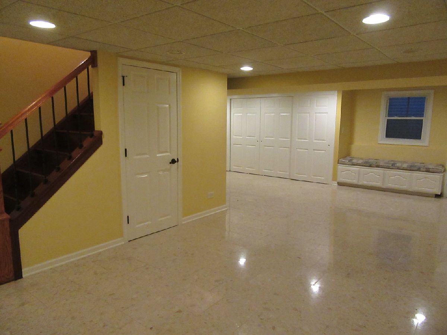
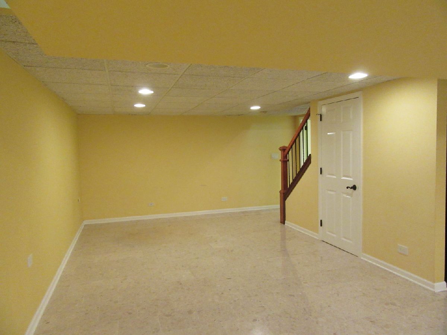
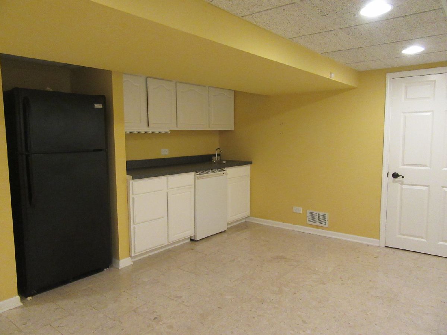
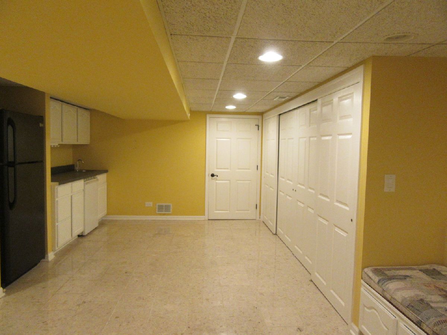
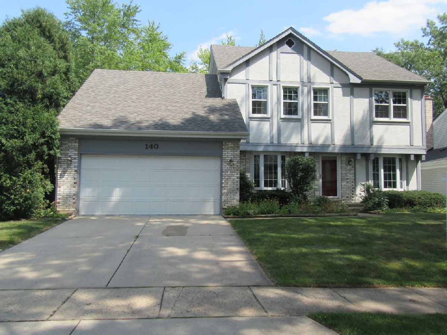
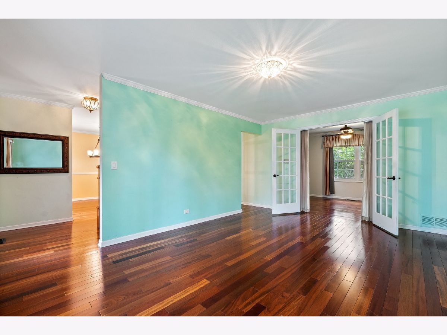
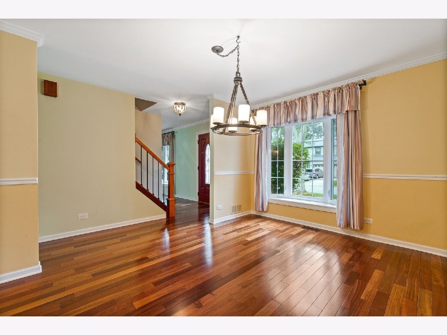
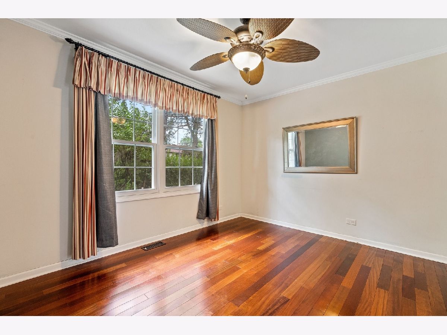
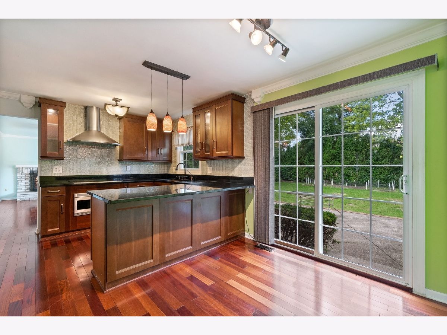
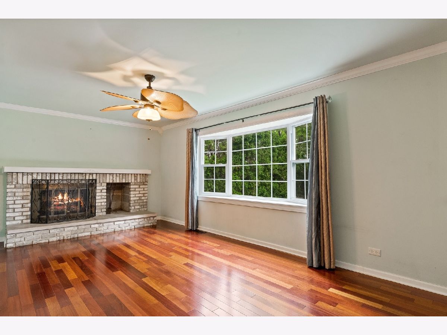
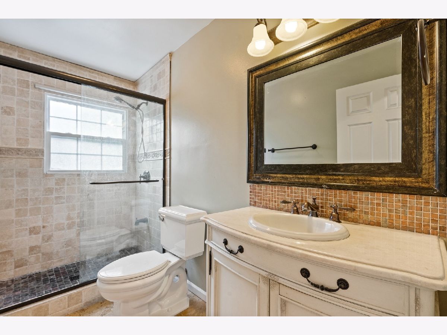
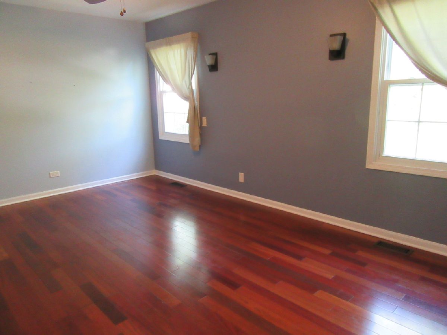
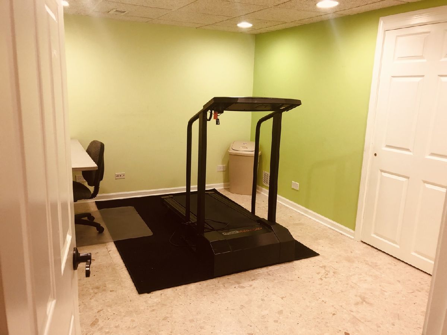
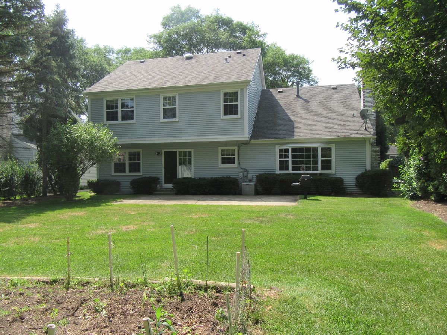
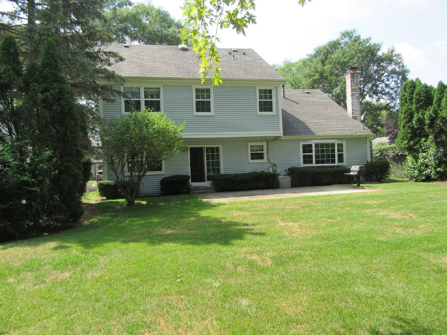
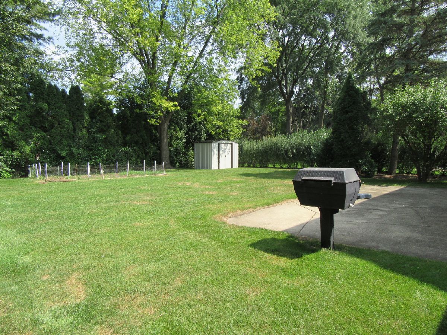
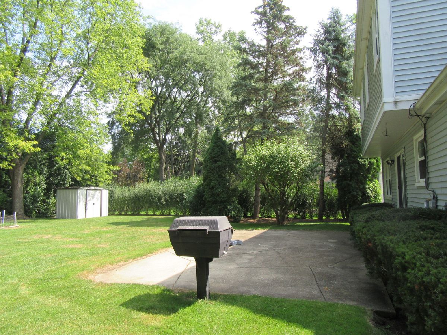
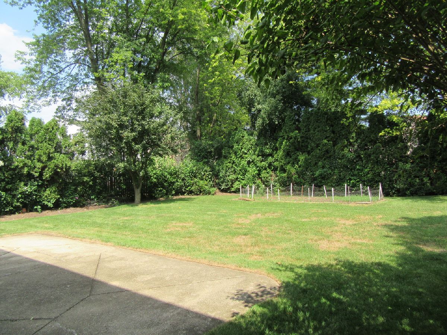
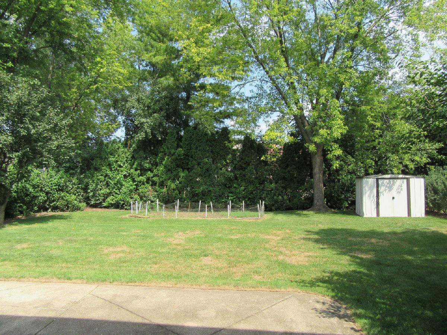
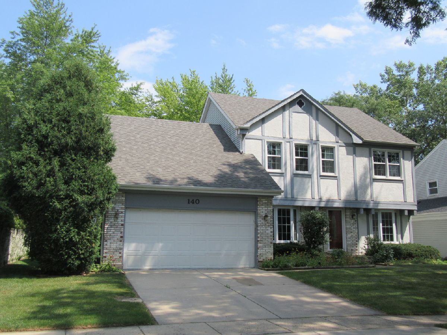
Room Specifics
Total Bedrooms: 4
Bedrooms Above Ground: 4
Bedrooms Below Ground: 0
Dimensions: —
Floor Type: Hardwood
Dimensions: —
Floor Type: Hardwood
Dimensions: —
Floor Type: Hardwood
Full Bathrooms: 3
Bathroom Amenities: —
Bathroom in Basement: 0
Rooms: Den,Recreation Room,Workshop
Basement Description: Finished
Other Specifics
| 2 | |
| Concrete Perimeter | |
| Concrete | |
| Patio, Storms/Screens | |
| — | |
| 125 X 65 | |
| — | |
| Full | |
| Hardwood Floors, First Floor Laundry, First Floor Full Bath, Laundry Hook-Up in Unit, Drapes/Blinds, Granite Counters, Separate Dining Room | |
| Microwave, Dishwasher, Refrigerator, Washer, Dryer, Disposal, Stainless Steel Appliance(s), Cooktop, Range Hood, Water Purifier Owned, Electric Cooktop | |
| Not in DB | |
| — | |
| — | |
| — | |
| — |
Tax History
| Year | Property Taxes |
|---|---|
| 2021 | $9,842 |
Contact Agent
Contact Agent
Listing Provided By
Gold & Azen Realty


