1400 Dahlgren Lane, Minooka, Illinois 60447
$1,700
|
Rented
|
|
| Status: | Rented |
| Sqft: | 1,700 |
| Cost/Sqft: | $0 |
| Beds: | 3 |
| Baths: | 3 |
| Year Built: | 2004 |
| Property Taxes: | $0 |
| Days On Market: | 1669 |
| Lot Size: | 0,00 |
Description
Spacious Drake model featuring three bedrooms and a loft. Upon entering, notice large living room with upgraded wood laminate flooring. Living room space can be separated to allow for nice size dining room. Adjoining the kitchen area is family room with fireplace. Second floor highlighted by three bedrooms, two full bathrooms and loft area/office space. Master bedroom amenities include updated bathroom and walk-in closet. Enjoy outside activities thanks to large patio and fenced backyard! Easy access to local businesses and major highways.
Property Specifics
| Residential Rental | |
| 2 | |
| — | |
| 2004 | |
| None | |
| — | |
| No | |
| — |
| Grundy | |
| Lakewood Trails | |
| — / — | |
| — | |
| Public | |
| Public Sewer | |
| 11152172 | |
| — |
Property History
| DATE: | EVENT: | PRICE: | SOURCE: |
|---|---|---|---|
| 22 Mar, 2019 | Under contract | $0 | MRED MLS |
| 18 Mar, 2019 | Listed for sale | $0 | MRED MLS |
| 15 Jul, 2021 | Under contract | $0 | MRED MLS |
| 11 Jul, 2021 | Listed for sale | $0 | MRED MLS |
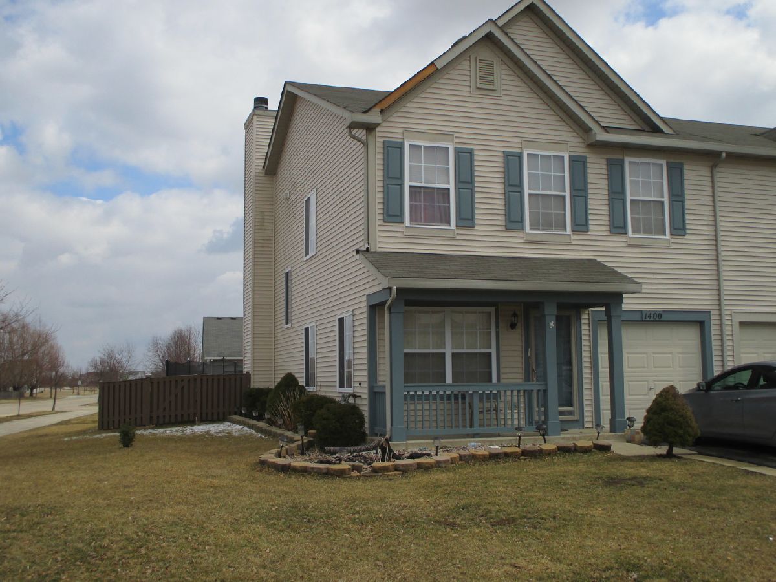



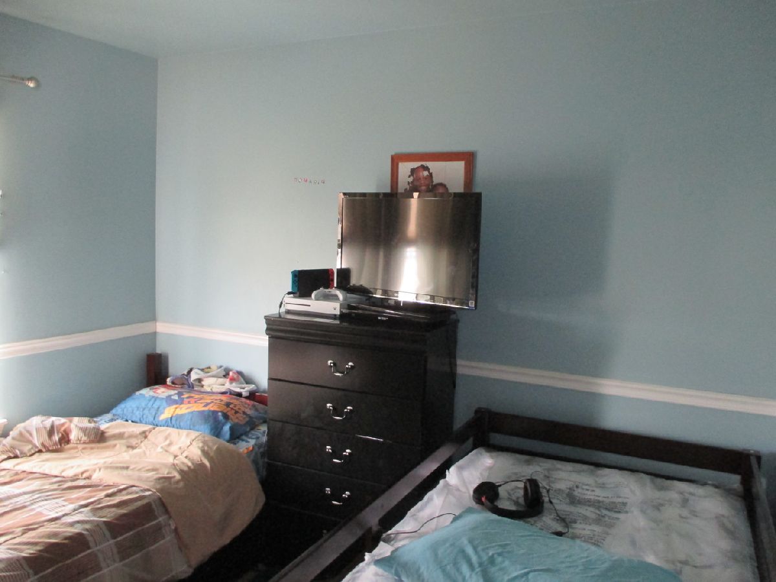
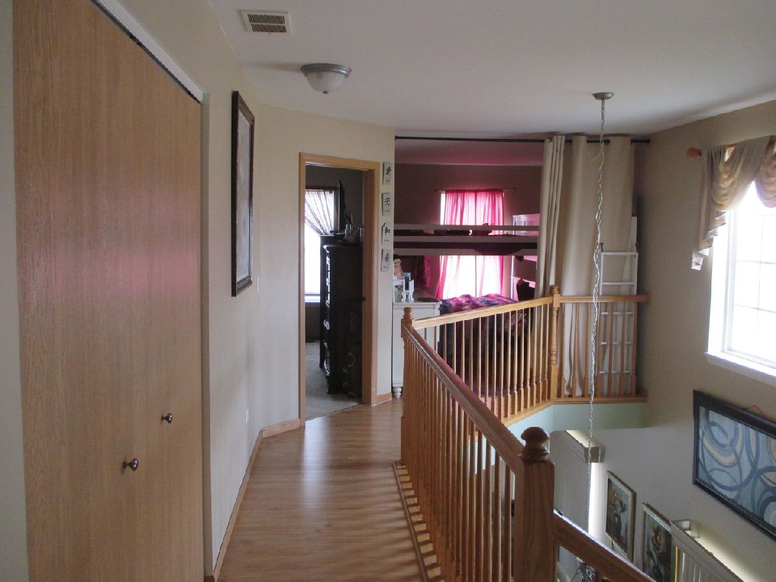
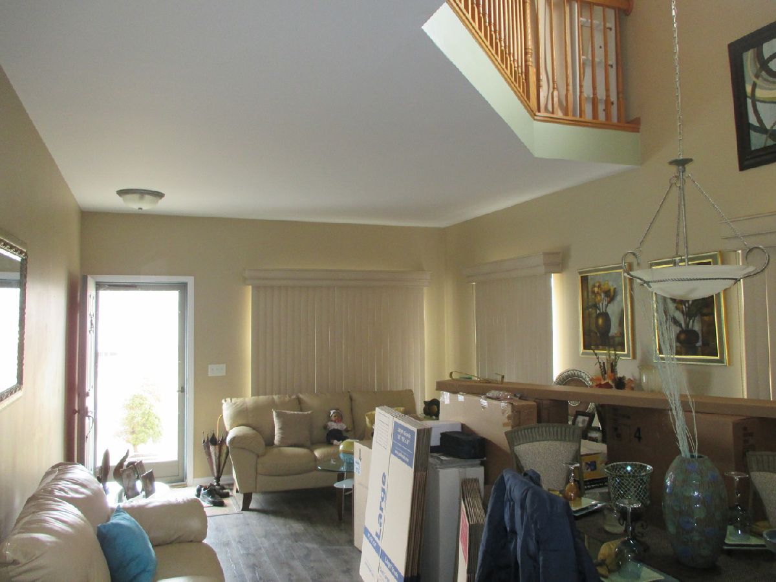
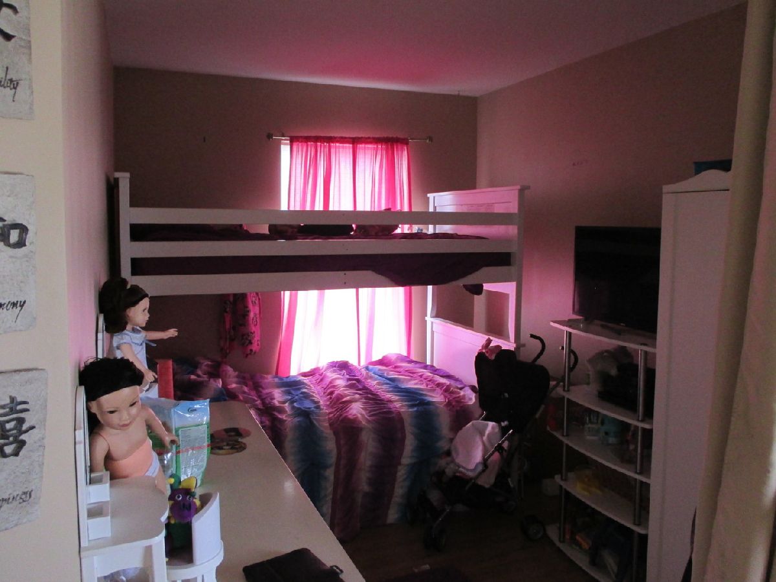

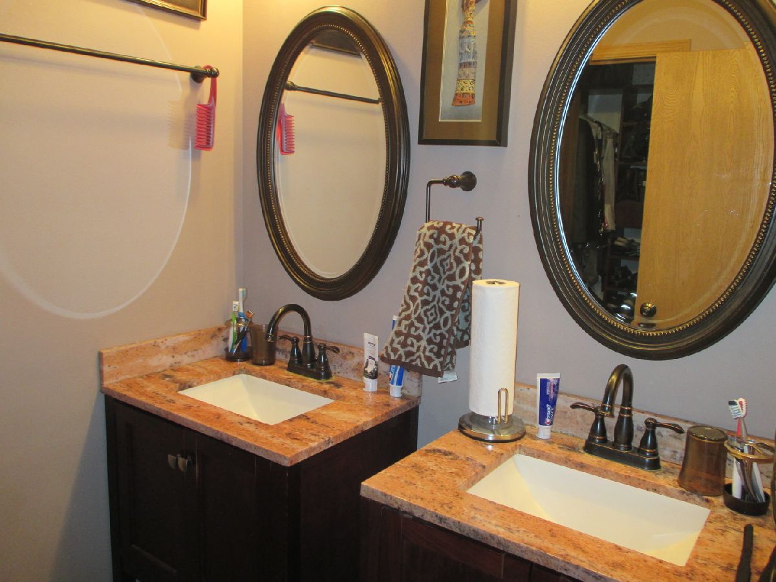
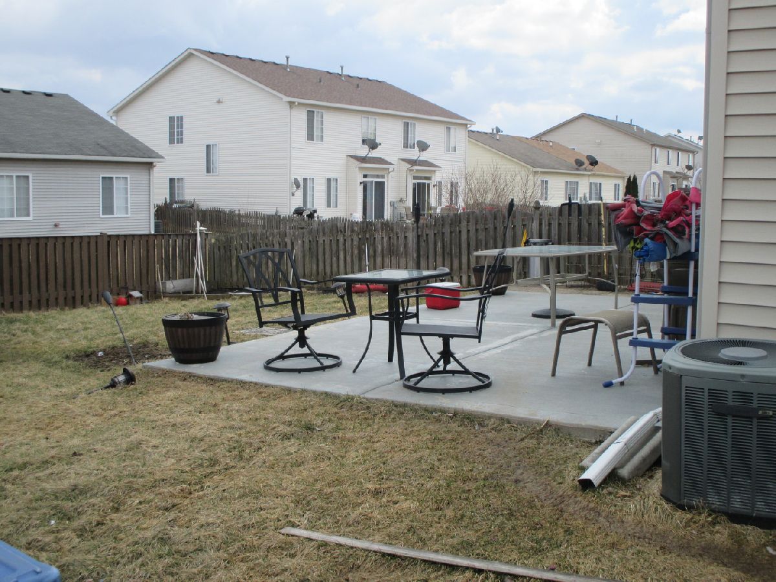
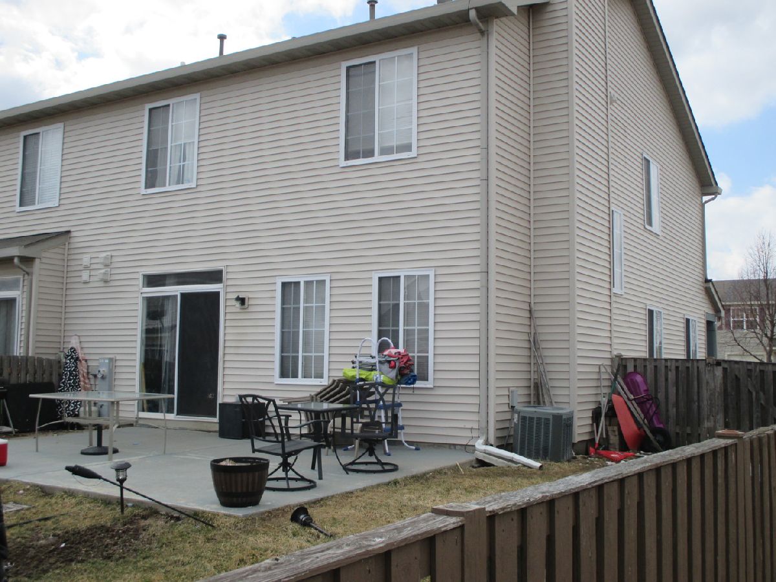
Room Specifics
Total Bedrooms: 3
Bedrooms Above Ground: 3
Bedrooms Below Ground: 0
Dimensions: —
Floor Type: Carpet
Dimensions: —
Floor Type: Carpet
Full Bathrooms: 3
Bathroom Amenities: Double Sink
Bathroom in Basement: —
Rooms: Loft
Basement Description: Slab
Other Specifics
| 1 | |
| Concrete Perimeter | |
| Asphalt | |
| Patio, Storms/Screens | |
| Corner Lot | |
| 50X117X46X113 | |
| — | |
| Full | |
| Vaulted/Cathedral Ceilings, Wood Laminate Floors, Second Floor Laundry | |
| Range, Microwave, Dishwasher, Refrigerator, Washer, Dryer, Disposal | |
| Not in DB | |
| — | |
| — | |
| Bike Room/Bike Trails, Park, Pool, Tennis Court(s) | |
| Gas Log |
Tax History
| Year | Property Taxes |
|---|
Contact Agent
Contact Agent
Listing Provided By
Spring Realty


