1400 Flagstone Place, Schaumburg, Illinois 60193
$2,300
|
Rented
|
|
| Status: | Rented |
| Sqft: | 2,712 |
| Cost/Sqft: | $0 |
| Beds: | 3 |
| Baths: | 4 |
| Year Built: | 2007 |
| Property Taxes: | $0 |
| Days On Market: | 1955 |
| Lot Size: | 0,00 |
Description
Virtual Tour available. A spacious, ready to move-in luxury end unit townhome that features a dual master floor plan. The first-floor master bedroom suite includes a walk-in closet and a master bath with a whirlpool tub, separate shower, and Jack & Jill vanity. The second-floor master bedroom also includes a walk-in closet and a master bath with soak tub, separate shower, and Jack & Jill vanity. Spacious third bedroom with its own full bathroom is located on the second floor. A large, 14' x 17' loft overlooking the two-story family room for office, entertainment or kids play area. Sweeping bay windows surround both the living and dining areas. Granite countertops in kitchen, 36" cabinets with crown molding, and Stainless Steel appliances with an extended kitchen island that opens into the family room and a sunny breakfast nook with full bay window. Brazilian cherry hardwood floors on the first floor and second-floor loft. Skylights in the family room and second-floor master bathroom. Fireplace, solid six-panel doors, oak trim, oak stairs & rail just add more beauty to the home. Nine-foot ceilings on the first floor add to the spacious feeling of this home. A separate laundry room is conveniently located on the first floor. A generous front porch, two-car garage, and unfinished large full basement with rough-in for future bathroom. Fabulous location! Close to Shopping, Highway, and minutes away from Schaumburg Metra station. Need good credit score, clean background checks and income to be at least 3x the rent.
Property Specifics
| Residential Rental | |
| 2 | |
| — | |
| 2007 | |
| Full | |
| — | |
| No | |
| — |
| Cook | |
| Georgetown Of Schaumburg | |
| — / — | |
| — | |
| Lake Michigan,Public | |
| Public Sewer | |
| 10812020 | |
| — |
Property History
| DATE: | EVENT: | PRICE: | SOURCE: |
|---|---|---|---|
| 30 Sep, 2020 | Sold | $325,000 | MRED MLS |
| 22 Aug, 2020 | Under contract | $355,000 | MRED MLS |
| 5 Aug, 2020 | Listed for sale | $355,000 | MRED MLS |
| 2 Sep, 2020 | Under contract | $0 | MRED MLS |
| 9 Aug, 2020 | Listed for sale | $0 | MRED MLS |



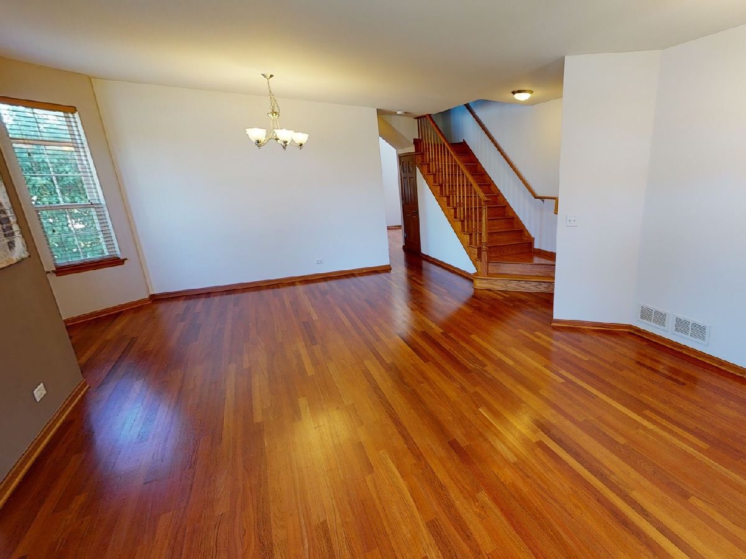
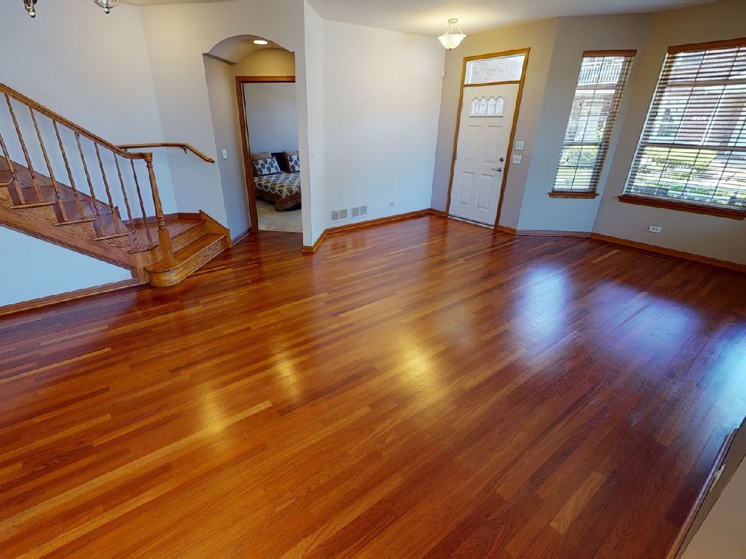
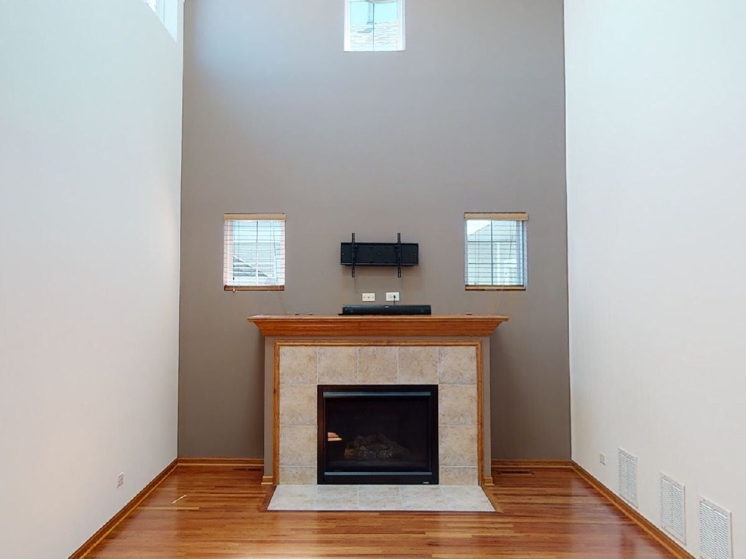

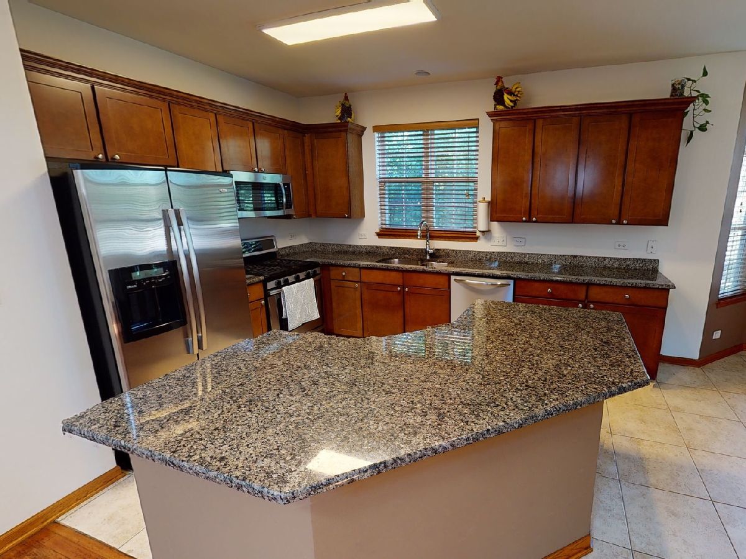

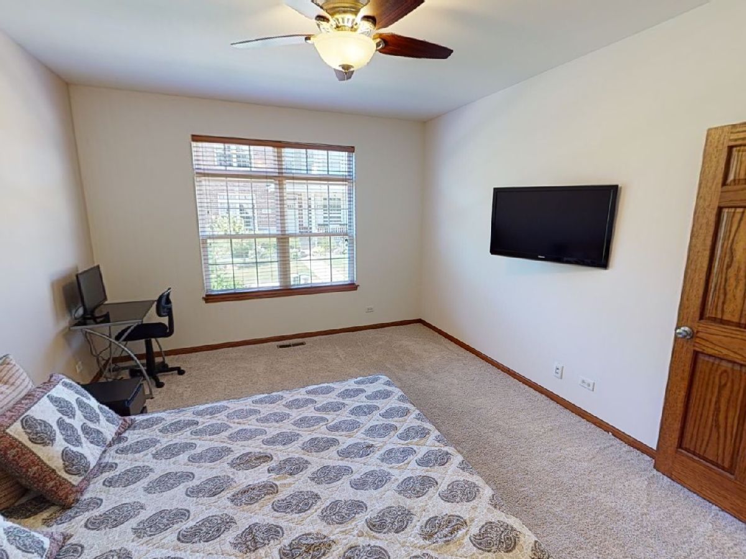
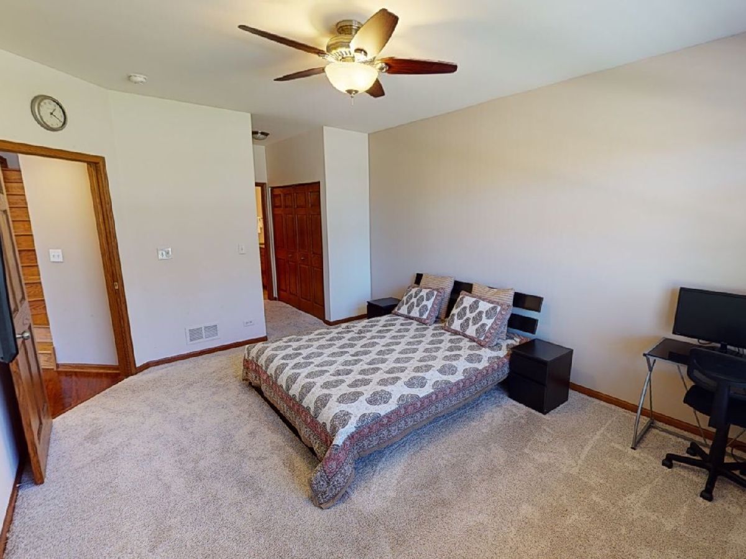
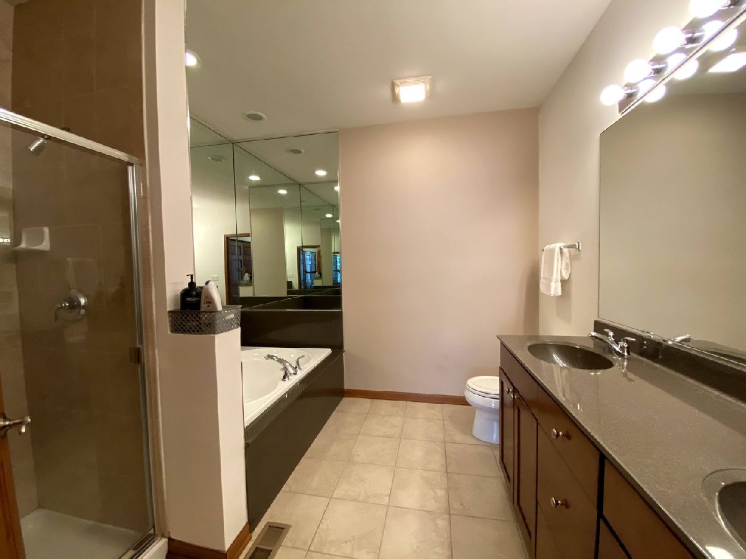















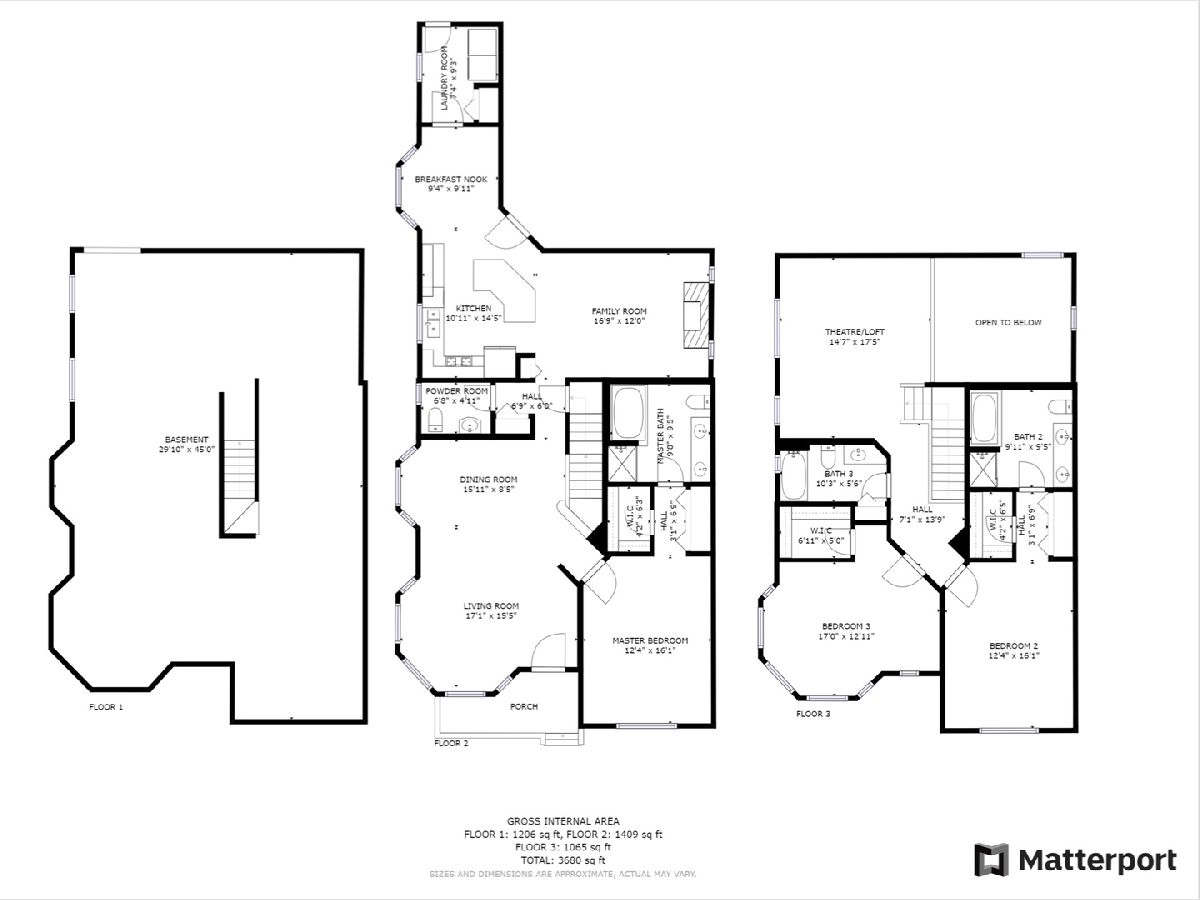




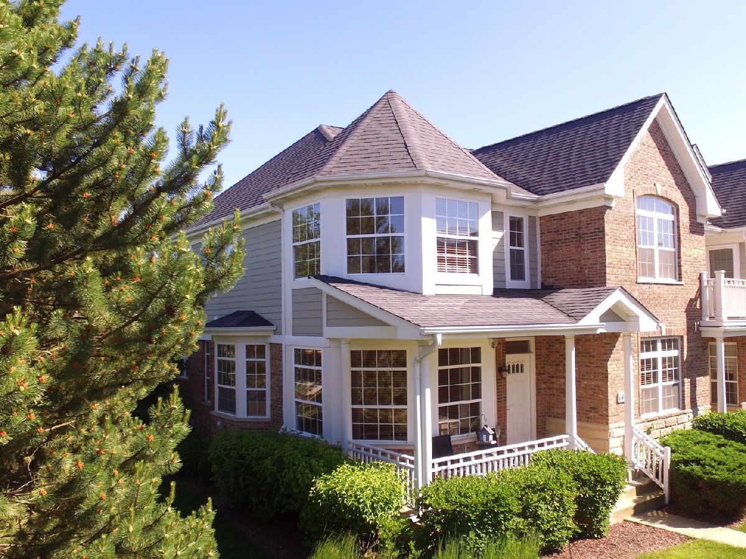

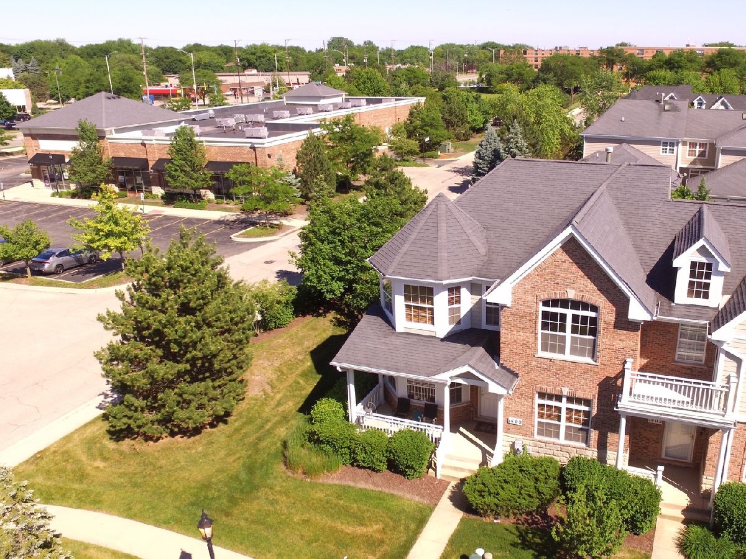

Room Specifics
Total Bedrooms: 3
Bedrooms Above Ground: 3
Bedrooms Below Ground: 0
Dimensions: —
Floor Type: Carpet
Dimensions: —
Floor Type: Carpet
Full Bathrooms: 4
Bathroom Amenities: Whirlpool,Separate Shower,Double Sink
Bathroom in Basement: 0
Rooms: Breakfast Room,Loft
Basement Description: Unfinished
Other Specifics
| 2 | |
| Concrete Perimeter | |
| Asphalt | |
| Porch, End Unit | |
| — | |
| 36X82 | |
| — | |
| Full | |
| Laundry Hook-Up in Unit | |
| Range, Microwave, Dishwasher, Refrigerator, Washer, Dryer, Disposal, Stainless Steel Appliance(s) | |
| Not in DB | |
| — | |
| — | |
| Park | |
| Gas Log |
Tax History
| Year | Property Taxes |
|---|---|
| 2020 | $8,851 |
Contact Agent
Nearby Similar Homes
Contact Agent
Listing Provided By
Charles Rutenberg Realty of IL



