1401 Manchester Drive, Mundelein, Illinois 60060
$2,650
|
Rented
|
|
| Status: | Rented |
| Sqft: | 1,429 |
| Cost/Sqft: | $0 |
| Beds: | 3 |
| Baths: | 3 |
| Year Built: | 1997 |
| Property Taxes: | $0 |
| Days On Market: | 1682 |
| Lot Size: | 0,00 |
Description
The perfect rental awaits you!! 3 bedroom 2.1 bath 2 car garage with your own fenced yard!! All fresh paint and new carpet! Granite and Stainless steel appliances! Kitchen and baths updated to perfection!! Vaulted living room with focal point fireplace! Close to A+ schools , shopping and eateries!! Hurry this home won't last too long on the market! Make it yours today!!--
Property Specifics
| Residential Rental | |
| 2 | |
| — | |
| 1997 | |
| None | |
| — | |
| No | |
| — |
| Lake | |
| Cambridge Country North | |
| — / — | |
| — | |
| Public | |
| Public Sewer | |
| 11125118 | |
| — |
Nearby Schools
| NAME: | DISTRICT: | DISTANCE: | |
|---|---|---|---|
|
Grade School
Fremont Elementary School |
79 | — | |
|
Middle School
Fremont Middle School |
79 | Not in DB | |
|
High School
Mundelein Cons High School |
120 | Not in DB | |
Property History
| DATE: | EVENT: | PRICE: | SOURCE: |
|---|---|---|---|
| 17 Jun, 2016 | Sold | $221,000 | MRED MLS |
| 13 May, 2016 | Under contract | $219,000 | MRED MLS |
| — | Last price change | $220,000 | MRED MLS |
| 16 Mar, 2016 | Listed for sale | $220,000 | MRED MLS |
| 21 Dec, 2018 | Under contract | $0 | MRED MLS |
| 19 Dec, 2018 | Listed for sale | $0 | MRED MLS |
| 23 Jun, 2021 | Sold | $250,000 | MRED MLS |
| 24 May, 2021 | Under contract | $250,000 | MRED MLS |
| 24 May, 2021 | Listed for sale | $250,000 | MRED MLS |
| 19 Jun, 2021 | Under contract | $0 | MRED MLS |
| 16 Jun, 2021 | Listed for sale | $0 | MRED MLS |
| 3 May, 2024 | Under contract | $0 | MRED MLS |
| 3 Apr, 2024 | Listed for sale | $0 | MRED MLS |
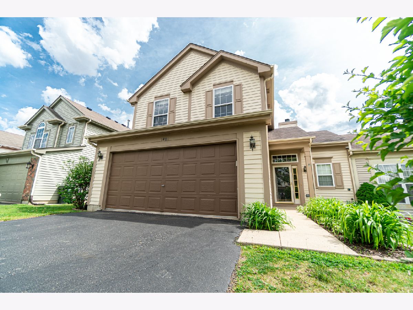
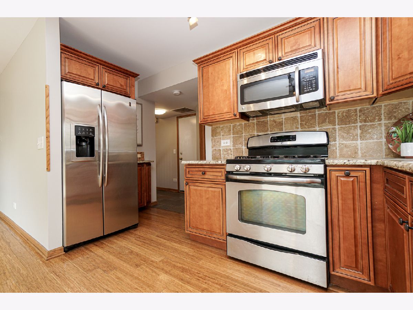
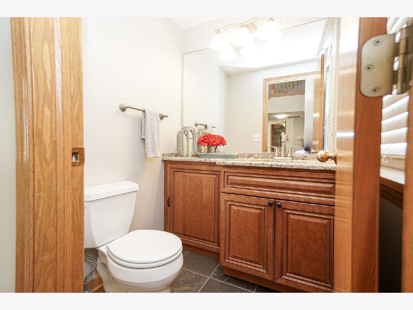
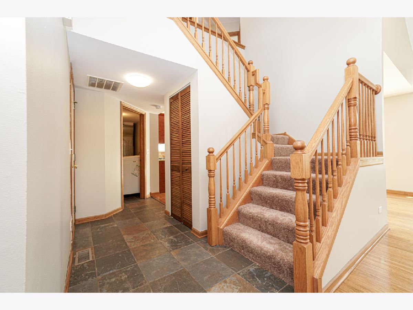
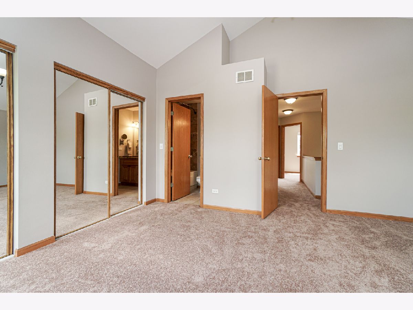
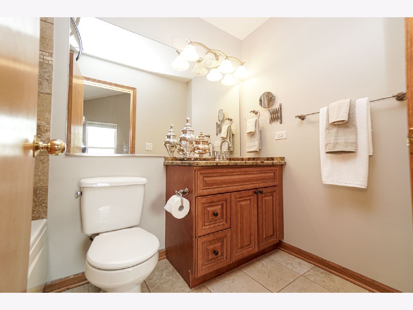
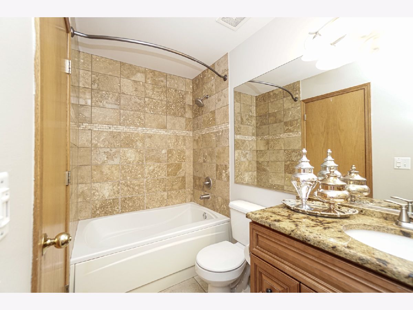
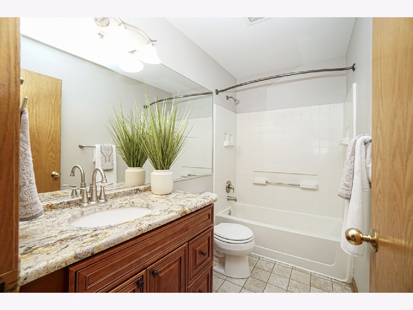
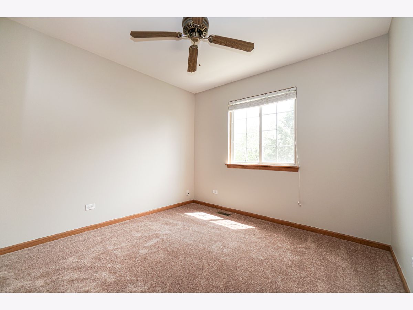
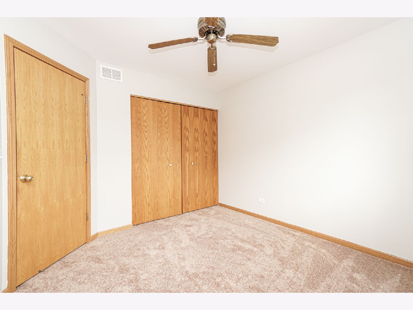
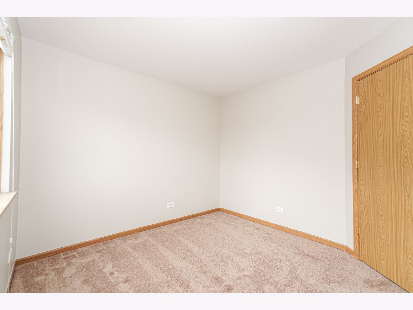
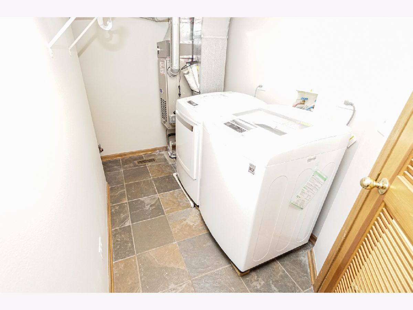
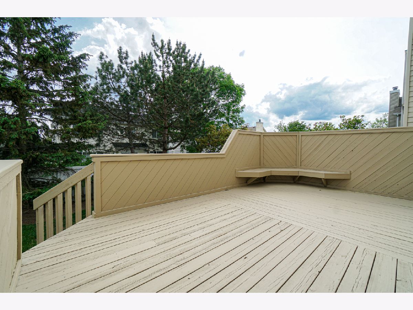
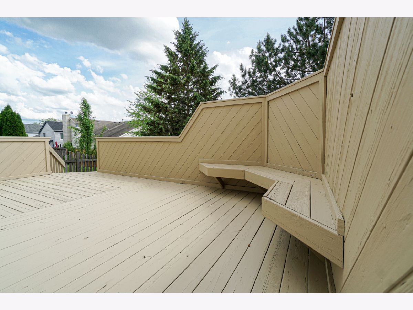
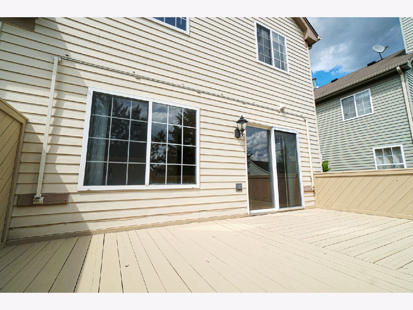
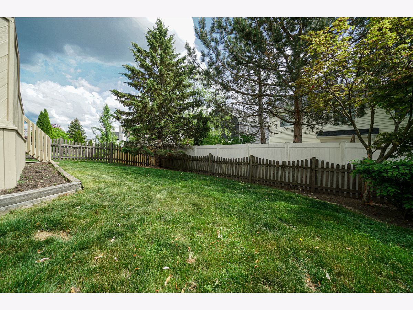
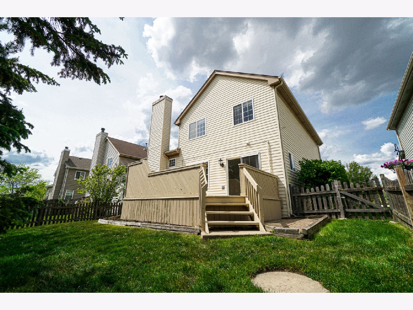
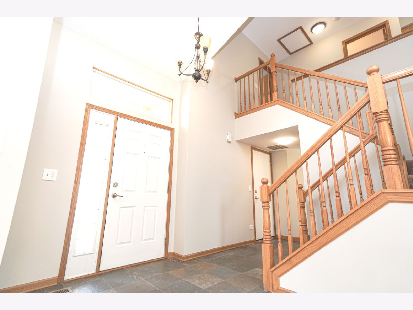
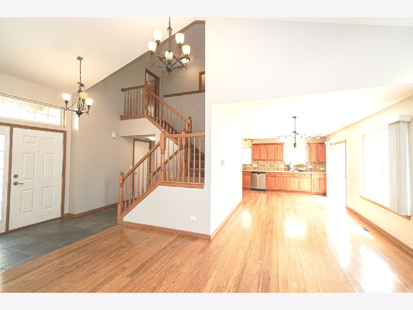
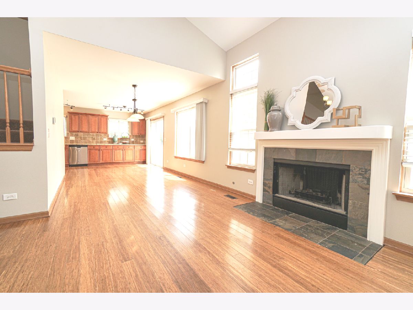
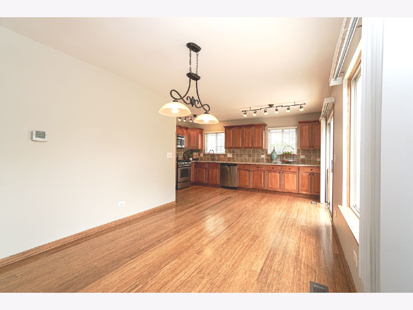
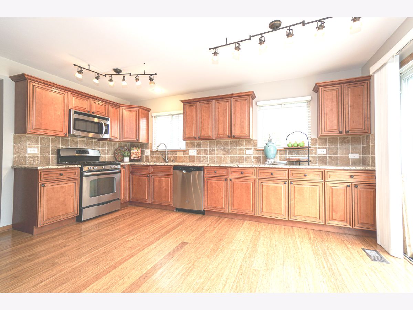
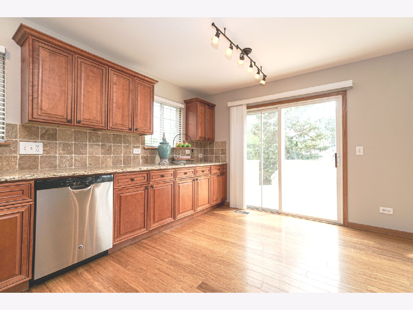
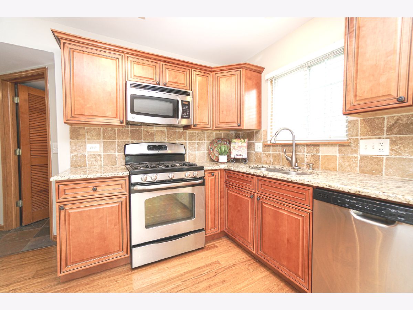
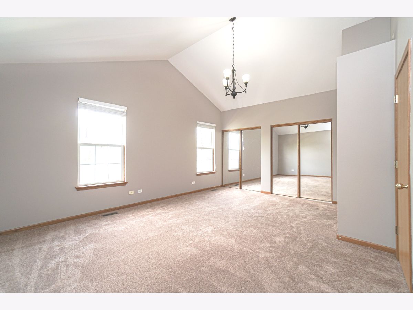
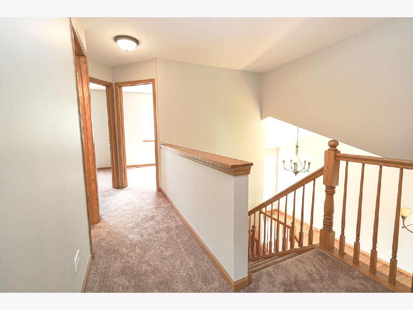
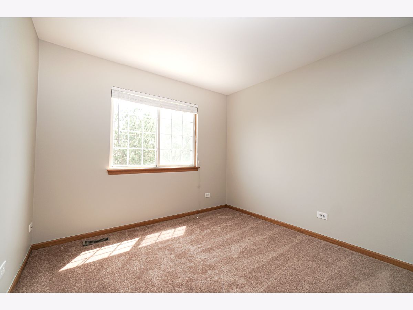
Room Specifics
Total Bedrooms: 3
Bedrooms Above Ground: 3
Bedrooms Below Ground: 0
Dimensions: —
Floor Type: Carpet
Dimensions: —
Floor Type: Carpet
Full Bathrooms: 3
Bathroom Amenities: —
Bathroom in Basement: 0
Rooms: No additional rooms
Basement Description: None
Other Specifics
| 2 | |
| Concrete Perimeter | |
| — | |
| Deck, Storms/Screens, End Unit | |
| Fenced Yard,Landscaped | |
| 43X100 | |
| — | |
| Full | |
| Vaulted/Cathedral Ceilings, Hardwood Floors, First Floor Laundry, Laundry Hook-Up in Unit, Open Floorplan, Granite Counters | |
| Range, Microwave, Dishwasher, Refrigerator, Washer, Dryer, Stainless Steel Appliance(s) | |
| Not in DB | |
| — | |
| — | |
| Park | |
| Gas Starter |
Tax History
| Year | Property Taxes |
|---|---|
| 2016 | $5,294 |
| 2021 | $5,362 |
Contact Agent
Contact Agent
Listing Provided By
RE/MAX Suburban


