1403 Sauk Lane, Mount Prospect, Illinois 60056
$2,450
|
Rented
|
|
| Status: | Rented |
| Sqft: | 0 |
| Cost/Sqft: | — |
| Beds: | 3 |
| Baths: | 3 |
| Year Built: | — |
| Property Taxes: | $0 |
| Days On Market: | 1940 |
| Lot Size: | 0,00 |
Description
PERFECT HOME- SPACIOUS SPLIT LEVEL WITH OPEN FLOOR PLAN, CATHEDRAL CEILING, LARGE EAT-IN KITCHEN, HARDWOOD FLOORS THROUGH-OUT, HUGE FAMILY ROOM - FINISHED BASEMENT AND SUB-BASEMENT. GREAT BACKYARD FOR ENTERTAINMENT, ENJOY LANDSCAPED YARD WITH PRIVATE DECK. MANY UPGRADES.
Property Specifics
| Residential Rental | |
| — | |
| — | |
| — | |
| Partial | |
| — | |
| No | |
| — |
| Cook | |
| Coachlight Manor | |
| — / — | |
| — | |
| Lake Michigan,Public | |
| Public Sewer | |
| 10890212 | |
| — |
Nearby Schools
| NAME: | DISTRICT: | DISTANCE: | |
|---|---|---|---|
|
Grade School
Indian Grove Elementary School |
26 | — | |
|
Middle School
River Trails Middle School |
26 | Not in DB | |
|
High School
John Hersey High School |
214 | Not in DB | |
Property History
| DATE: | EVENT: | PRICE: | SOURCE: |
|---|---|---|---|
| 10 Aug, 2015 | Listed for sale | $0 | MRED MLS |
| 11 Jul, 2018 | Listed for sale | $0 | MRED MLS |
| 2 Oct, 2020 | Listed for sale | $0 | MRED MLS |
| 10 Jun, 2022 | Listed for sale | $0 | MRED MLS |
| 14 Sep, 2023 | Listed for sale | $0 | MRED MLS |
| 22 May, 2025 | Under contract | $0 | MRED MLS |
| 5 Apr, 2025 | Listed for sale | $0 | MRED MLS |
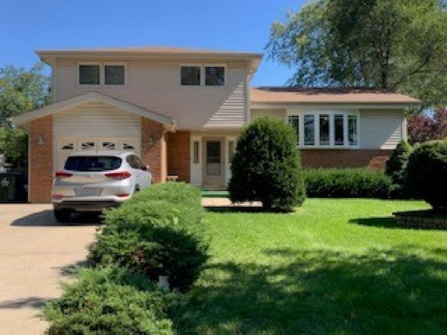

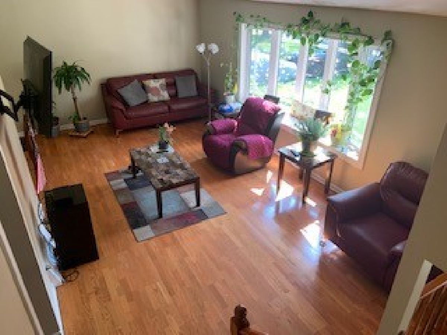

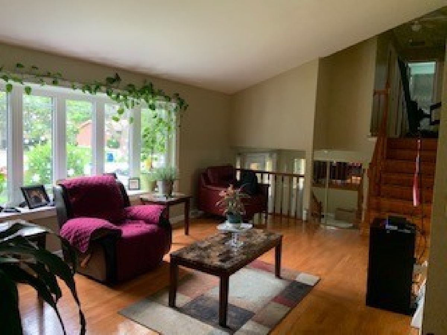
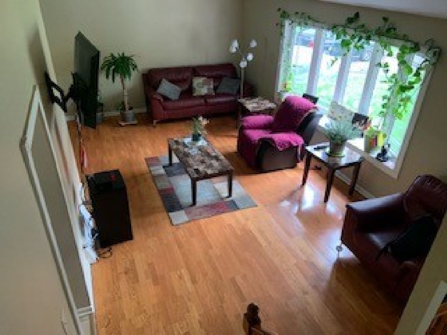
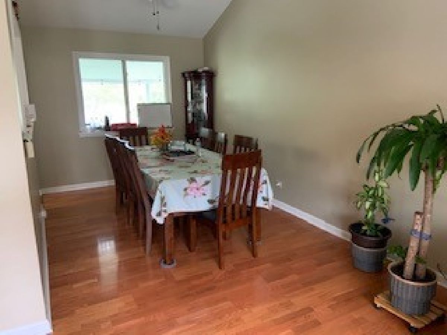
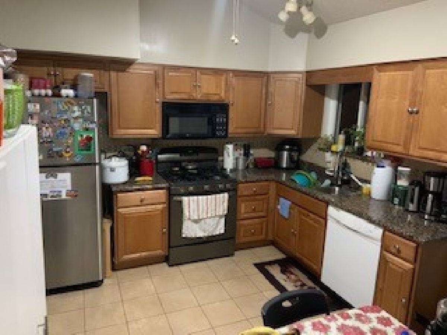
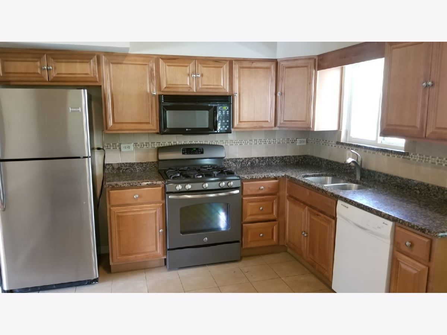
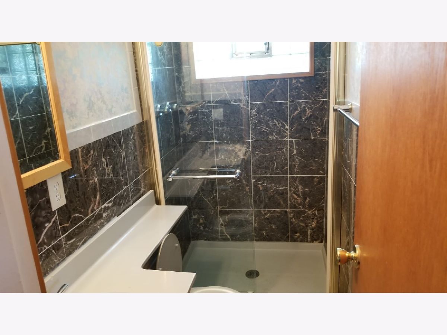
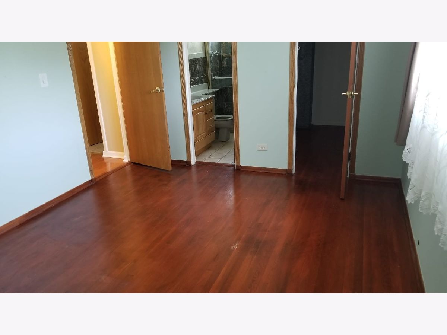
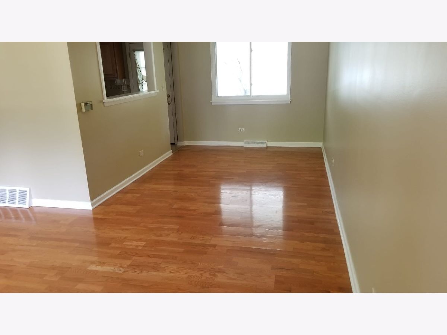

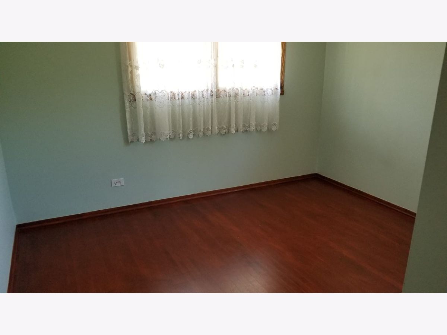
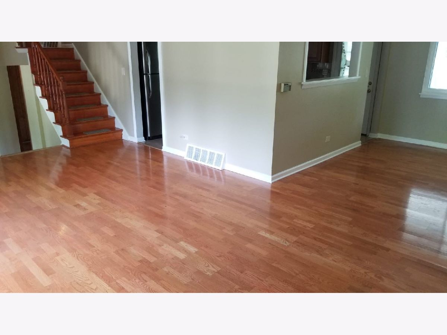
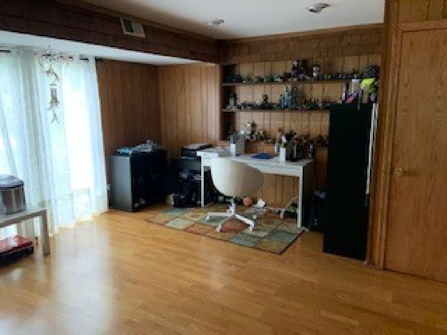
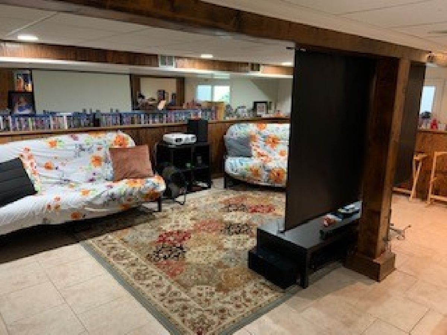
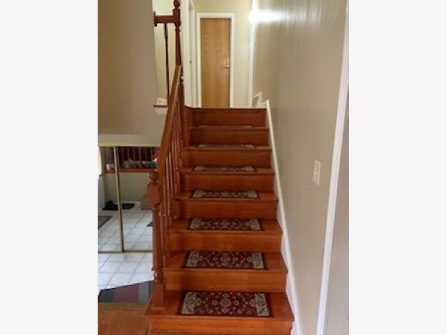
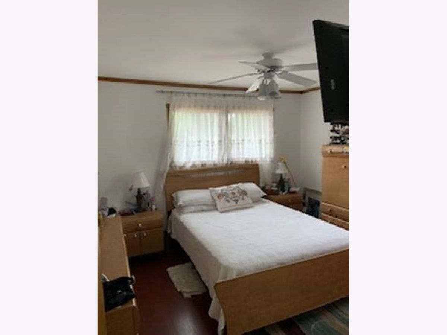
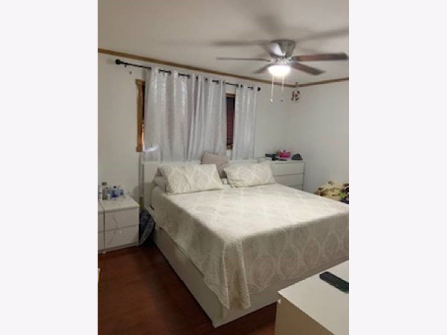
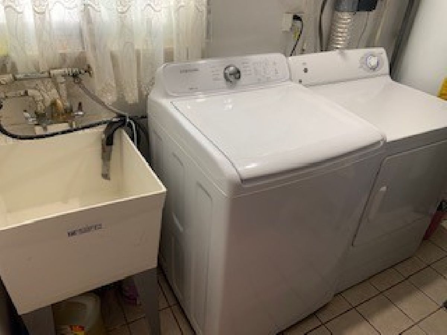
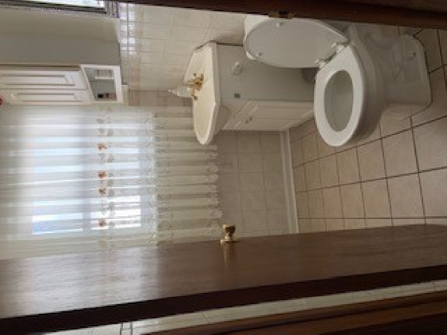
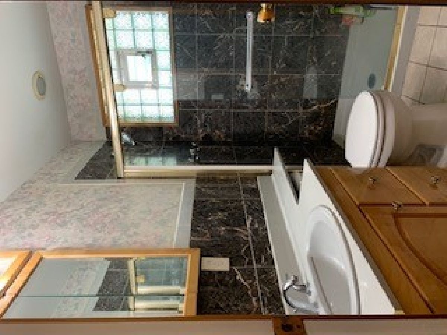
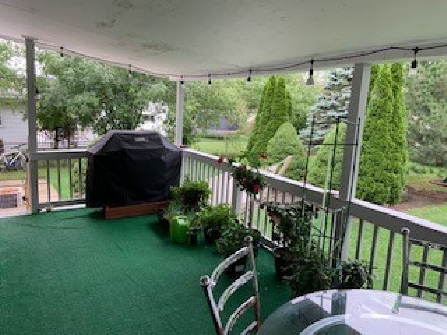
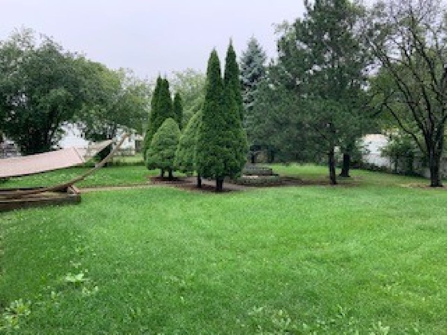
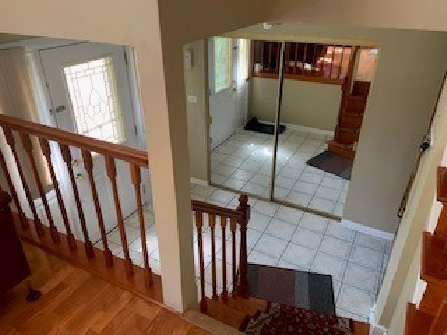
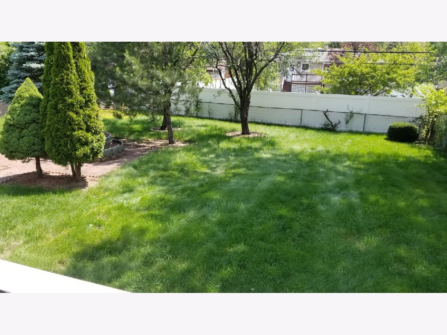
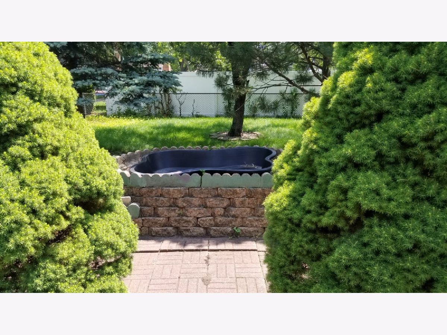
Room Specifics
Total Bedrooms: 3
Bedrooms Above Ground: 3
Bedrooms Below Ground: 0
Dimensions: —
Floor Type: Hardwood
Dimensions: —
Floor Type: Hardwood
Full Bathrooms: 3
Bathroom Amenities: —
Bathroom in Basement: 0
Rooms: No additional rooms
Basement Description: Finished
Other Specifics
| 1 | |
| Concrete Perimeter | |
| Concrete | |
| Storms/Screens | |
| — | |
| 66X165X143X52 | |
| — | |
| Full | |
| Vaulted/Cathedral Ceilings, Hardwood Floors | |
| Range, Dishwasher, Refrigerator | |
| Not in DB | |
| — | |
| — | |
| — | |
| — |
Tax History
| Year | Property Taxes |
|---|
Contact Agent
Contact Agent
Listing Provided By
7 Hill Real Estate, INC.


