14042 Sterling Lane, Huntley, Illinois 60142
$2,300
|
Rented
|
|
| Status: | Rented |
| Sqft: | 1,677 |
| Cost/Sqft: | $0 |
| Beds: | 2 |
| Baths: | 2 |
| Year Built: | 2005 |
| Property Taxes: | $0 |
| Days On Market: | 227 |
| Lot Size: | 0,00 |
Description
Available for immediate occupancy in Del Webb Sun City, 55+ community! Beautiful curb appeal on this home with a great location! This Drury model boasts 2 bedrooms, 2 full bathrooms, Den, kitchen w/eating area, just off the living/dining room. Open floor plan features kitchen that opens up to the main living area, white cabinets, w/large double door pantry and spacious eating area. Large great room includes formal dining area. Step outside to the composite material deck and beautiful landscape. Master bedroom features the sought after bay window and en-suite bathroom w/spacious walk-in closet. Second bedroom and full bathroom is a great option for guests. This model also offers a den to use as you see fit! Seperate laundry room right off the 2 car garage! Come see what the buzz is all about in Del Webb Sun City! Sorry, No pets.
Property Specifics
| Residential Rental | |
| — | |
| — | |
| 2005 | |
| — | |
| — | |
| No | |
| — |
| — | |
| Del Webb Sun City | |
| — / — | |
| — | |
| — | |
| — | |
| 12292919 | |
| — |
Nearby Schools
| NAME: | DISTRICT: | DISTANCE: | |
|---|---|---|---|
|
Grade School
Leggee Elementary School |
158 | — | |
|
Middle School
Heineman Middle School |
158 | Not in DB | |
|
High School
Huntley High School |
158 | Not in DB | |
Property History
| DATE: | EVENT: | PRICE: | SOURCE: |
|---|---|---|---|
| 30 Oct, 2015 | Sold | $200,000 | MRED MLS |
| 20 Sep, 2015 | Under contract | $209,900 | MRED MLS |
| 20 Jul, 2015 | Listed for sale | $209,900 | MRED MLS |
| 30 Sep, 2024 | Sold | $325,000 | MRED MLS |
| 14 Sep, 2024 | Under contract | $330,000 | MRED MLS |
| 12 Aug, 2024 | Listed for sale | $330,000 | MRED MLS |
| 22 Oct, 2024 | Under contract | $0 | MRED MLS |
| 7 Oct, 2024 | Listed for sale | $0 | MRED MLS |
| 24 Feb, 2025 | Under contract | $0 | MRED MLS |
| 18 Feb, 2025 | Listed for sale | $0 | MRED MLS |
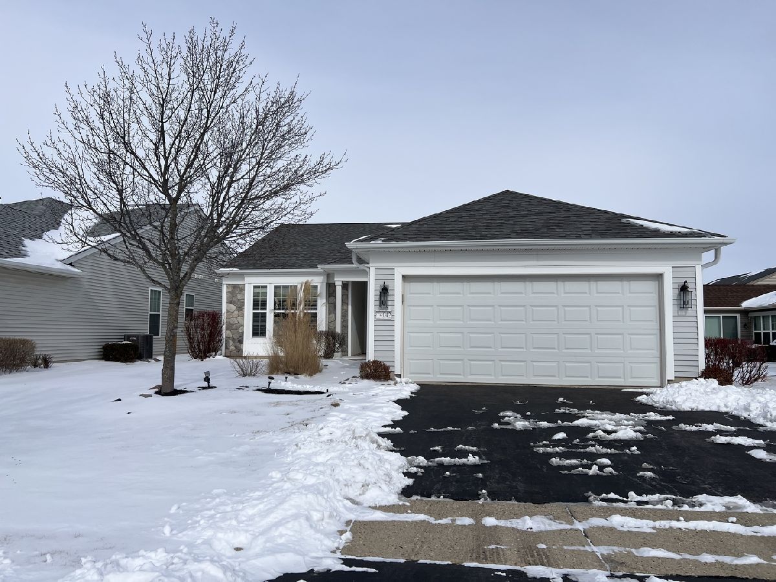
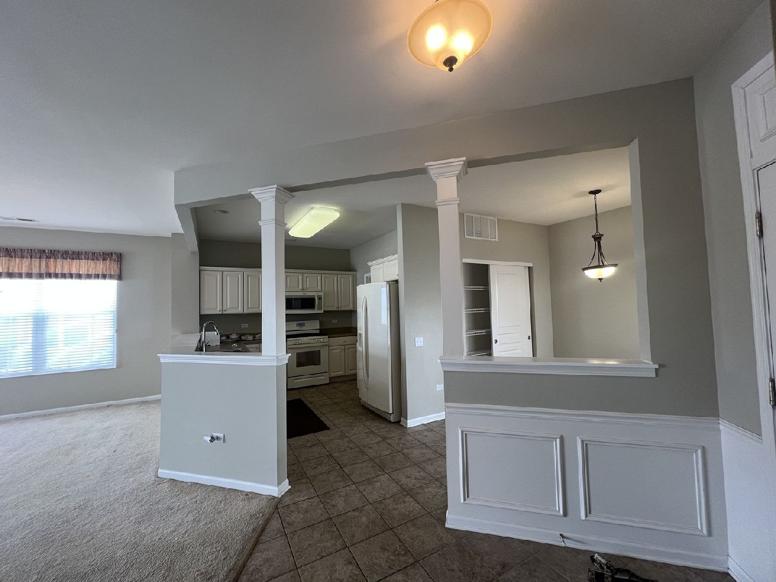



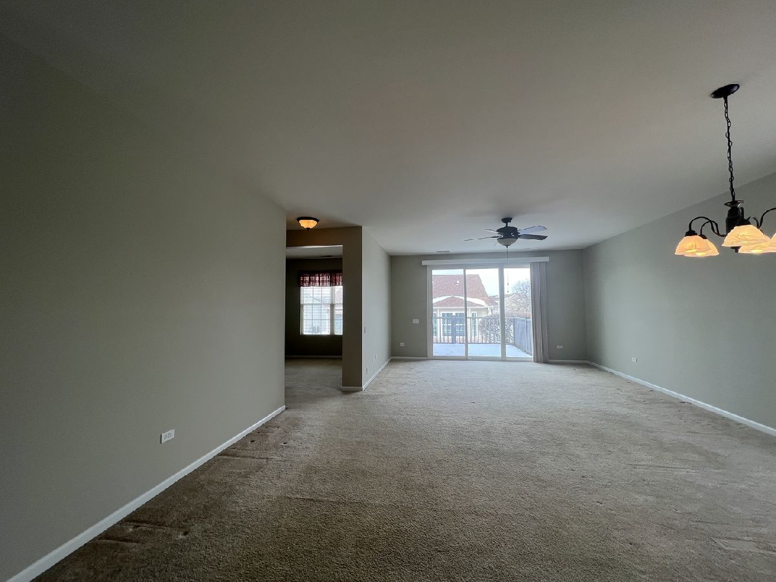
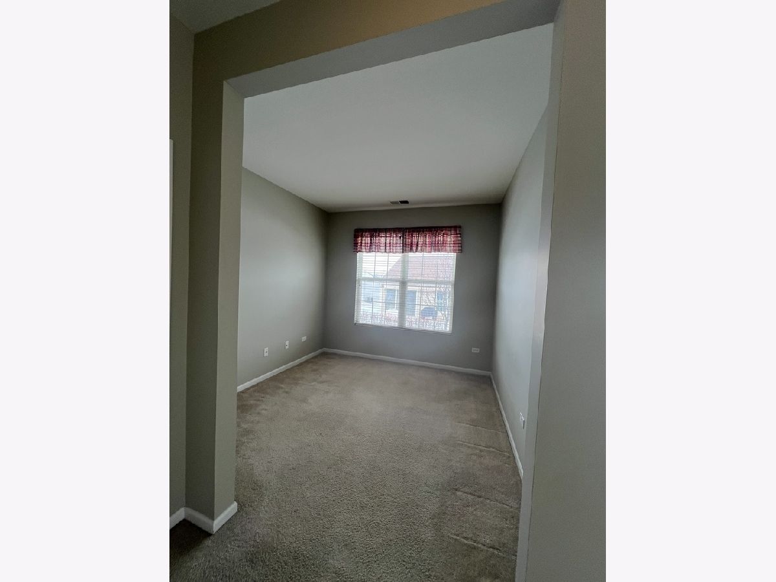
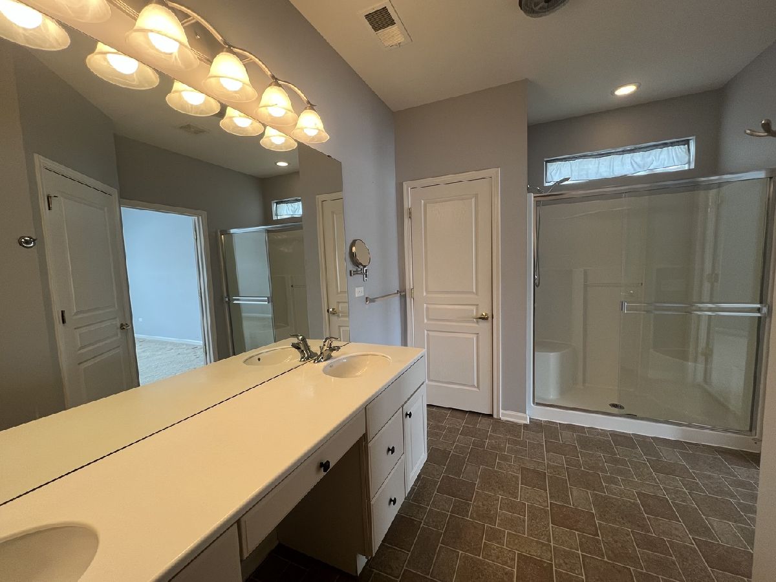

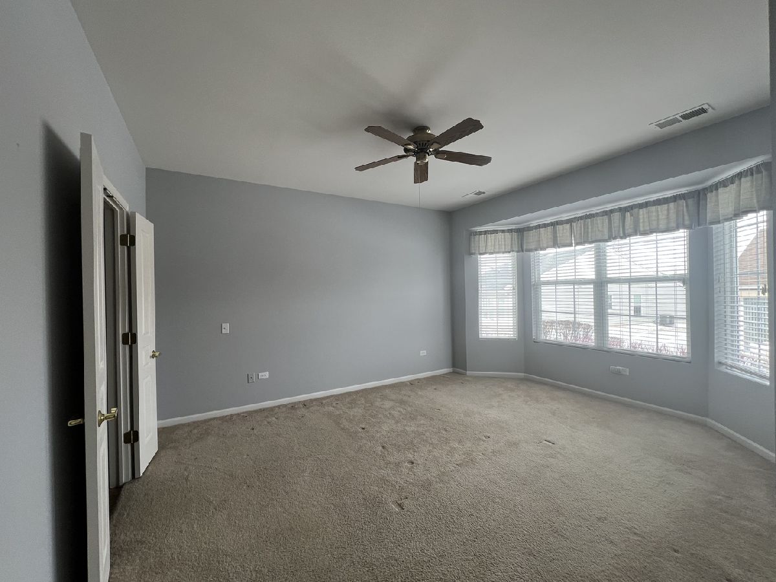
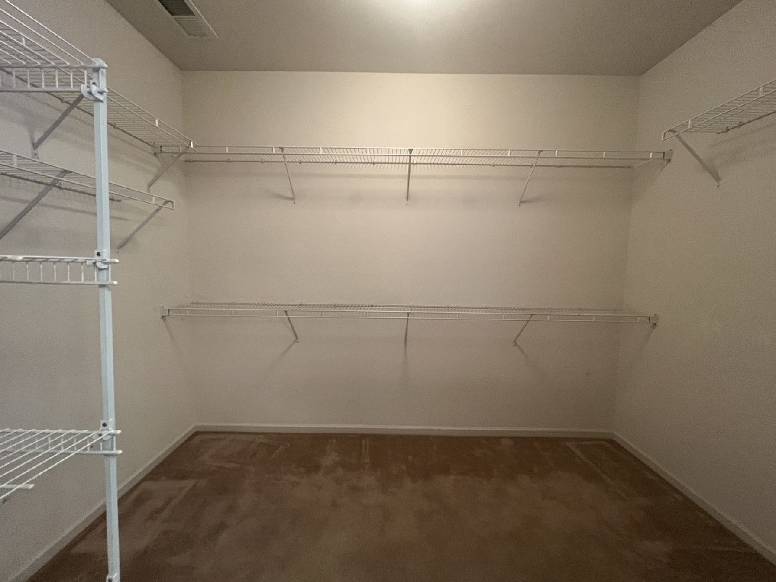



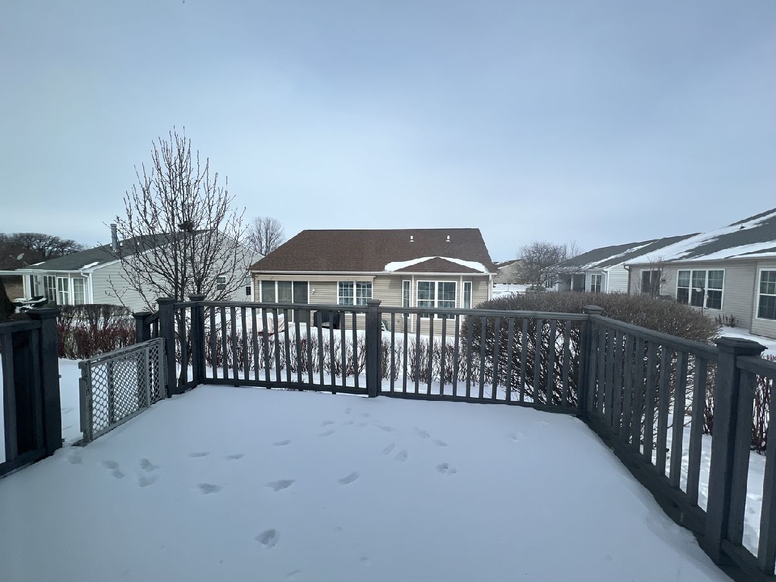
Room Specifics
Total Bedrooms: 2
Bedrooms Above Ground: 2
Bedrooms Below Ground: 0
Dimensions: —
Floor Type: —
Full Bathrooms: 2
Bathroom Amenities: Double Sink,Soaking Tub
Bathroom in Basement: —
Rooms: —
Basement Description: None
Other Specifics
| 2 | |
| — | |
| Asphalt | |
| — | |
| — | |
| 5780 | |
| — | |
| — | |
| — | |
| — | |
| Not in DB | |
| — | |
| — | |
| — | |
| — |
Tax History
| Year | Property Taxes |
|---|---|
| 2015 | $4,935 |
| 2024 | $3,593 |
Contact Agent
Contact Agent
Listing Provided By
Berkshire Hathaway HomeServices Starck Real Estate


