141 Warren Avenue, Bloomingdale, Illinois 60108
$3,200
|
Rented
|
|
| Status: | Rented |
| Sqft: | 0 |
| Cost/Sqft: | — |
| Beds: | 3 |
| Baths: | 3 |
| Year Built: | 1959 |
| Property Taxes: | $0 |
| Days On Market: | 178 |
| Lot Size: | 0,00 |
Description
Welcome to this charming home for rent in Bloomingdale, Illinois! This beautiful brick ranch is perfect for those seeking a cozy and spacious living space. With three bedrooms on first floor and 4th bedroom in basement and two and a half bathrooms, there's plenty of room for the whole family. As you step inside, you'll be greeted by a warm and inviting atmosphere. The open layout of the main floor allows for seamless flow between the living room, dining area, and kitchen. The kitchen features appliances and ample countertop space, making it a chef's dream with pantry. The bedrooms are all generously sized and offer plenty of natural light. The master bedroom boasts an ensuite bathroom, providing a private retreat for relaxation. The additional bathrooms are tastefully designed and conveniently located. One of the highlights of this home is the full basement, offering endless possibilities for use. It can be transformed into a home office, a gym, or even a playroom for the kids. The two-car garage provides ample space for parking and storage. Outside, you'll find a well-maintained yard with lush greenery and open area, perfect for outdoor entertaining or simply enjoying a cup of coffee in the morning on the patio. Situated in the desirable neighborhood of Bloomingdale, this home is conveniently located near shopping centers, restaurants, parks, golf courses and schools. With easy access to major highways, commuting to nearby cities is a breeze. Don't miss out on the opportunity to call this charming brick ranch home. Schedule a showing today and start envisioning your life in this wonderful Bloomingdale community!
Property Specifics
| Residential Rental | |
| — | |
| — | |
| 1959 | |
| — | |
| — | |
| No | |
| — |
| — | |
| — | |
| — / — | |
| — | |
| — | |
| — | |
| 12354131 | |
| — |
Nearby Schools
| NAME: | DISTRICT: | DISTANCE: | |
|---|---|---|---|
|
Grade School
Dujardin Elementary School |
13 | — | |
|
Middle School
Westfield Middle School |
13 | Not in DB | |
Property History
| DATE: | EVENT: | PRICE: | SOURCE: |
|---|---|---|---|
| 21 Sep, 2021 | Sold | $295,000 | MRED MLS |
| 24 Aug, 2021 | Under contract | $318,500 | MRED MLS |
| 16 Aug, 2021 | Listed for sale | $318,500 | MRED MLS |
| 1 Feb, 2024 | Under contract | $0 | MRED MLS |
| 29 Dec, 2023 | Listed for sale | $0 | MRED MLS |
| 12 May, 2025 | Under contract | $0 | MRED MLS |
| 1 May, 2025 | Listed for sale | $0 | MRED MLS |
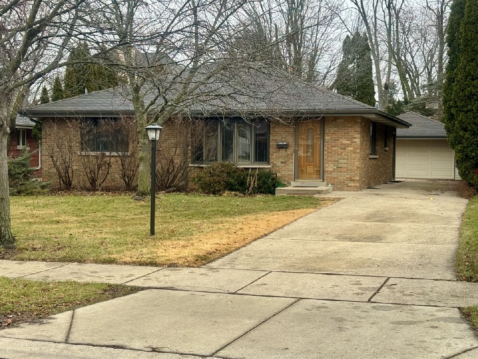
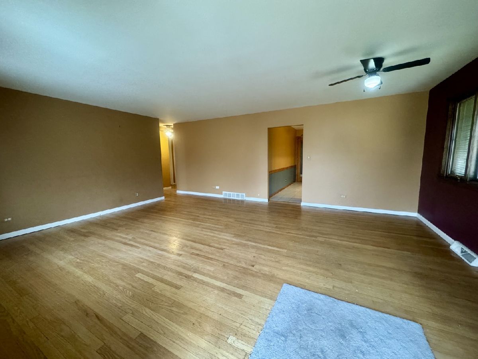
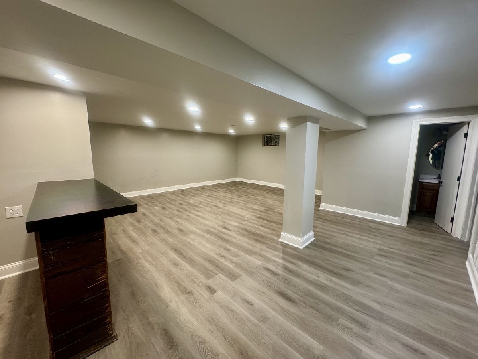
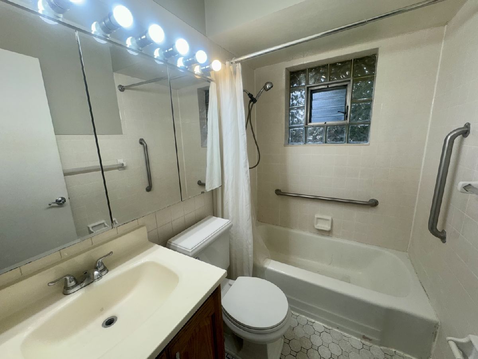
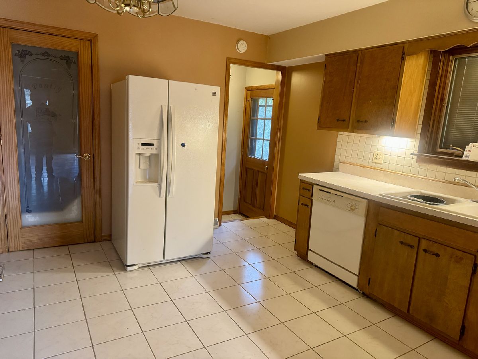
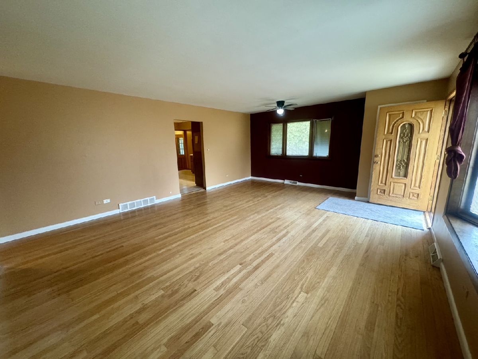
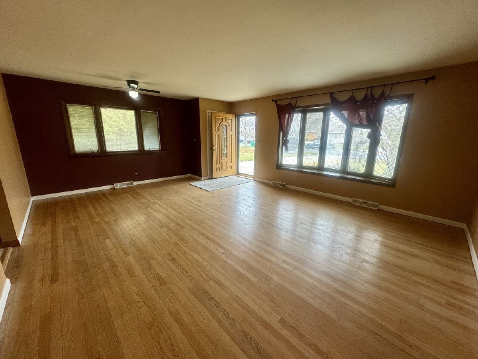
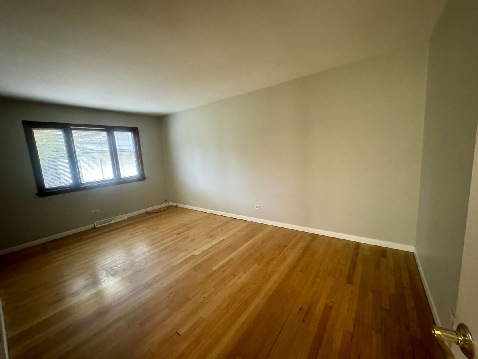
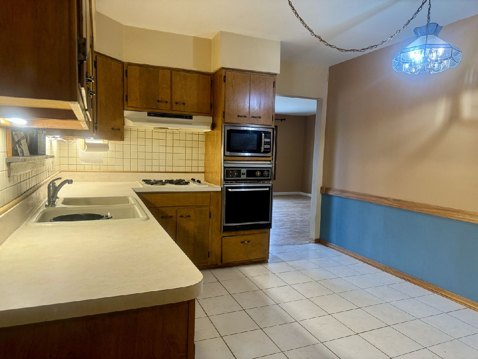

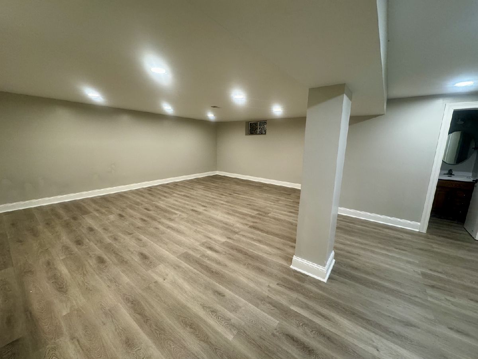
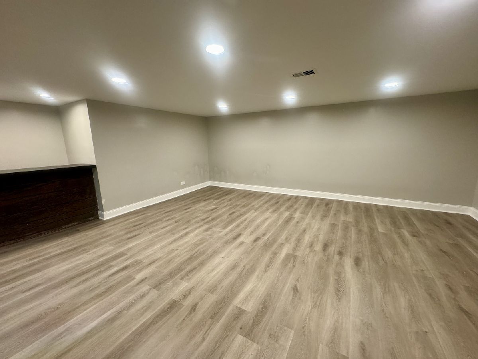
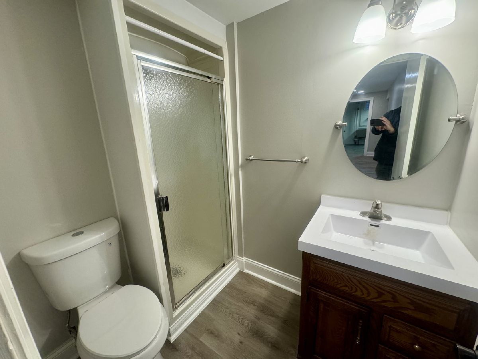
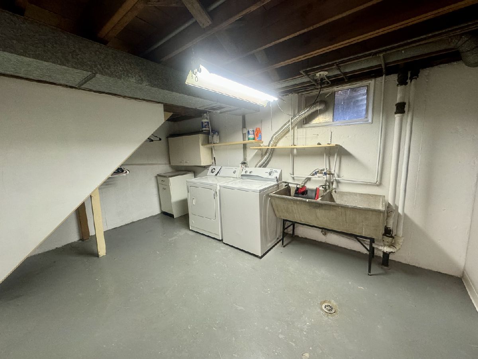
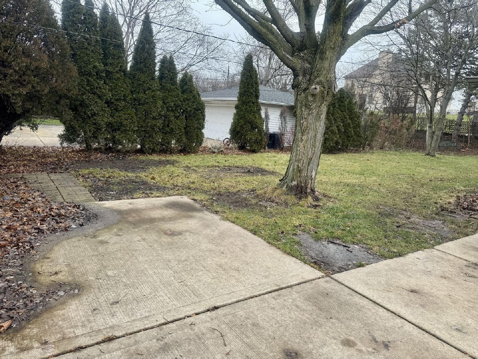
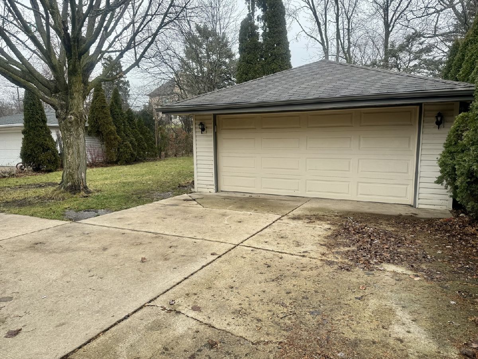
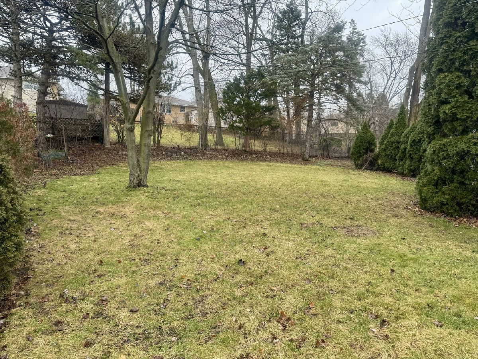
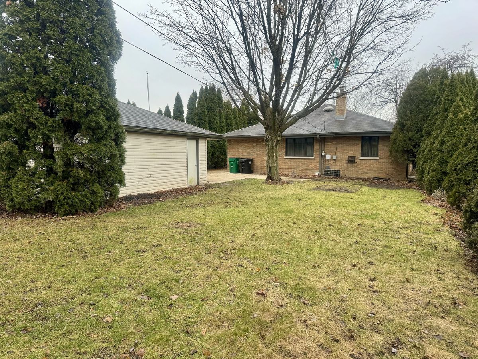
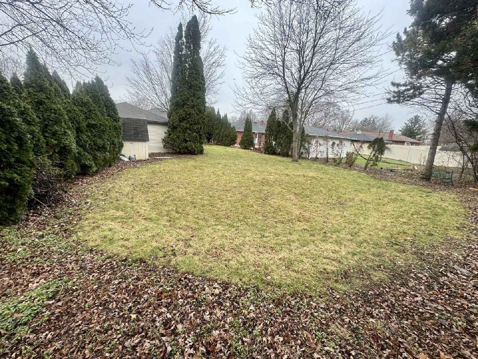
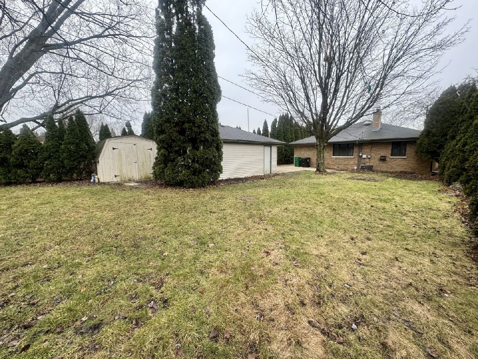
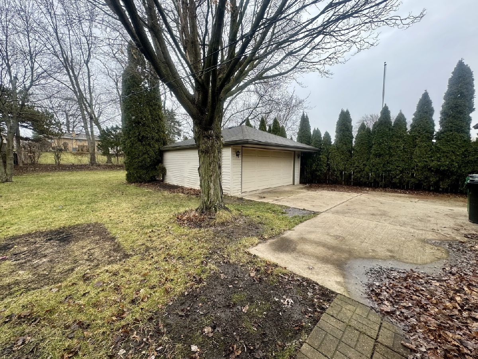
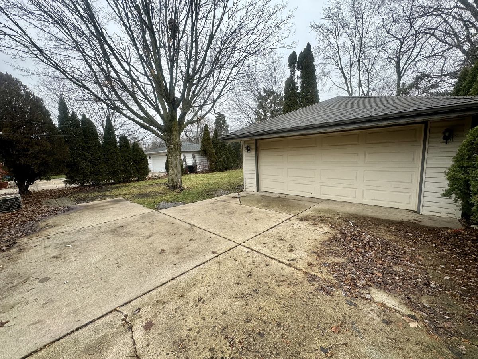
Room Specifics
Total Bedrooms: 4
Bedrooms Above Ground: 3
Bedrooms Below Ground: 1
Dimensions: —
Floor Type: —
Dimensions: —
Floor Type: —
Dimensions: —
Floor Type: —
Full Bathrooms: 3
Bathroom Amenities: Separate Shower,Soaking Tub
Bathroom in Basement: 1
Rooms: —
Basement Description: —
Other Specifics
| 2 | |
| — | |
| — | |
| — | |
| — | |
| 10890 | |
| — | |
| — | |
| — | |
| — | |
| Not in DB | |
| — | |
| — | |
| — | |
| — |
Tax History
| Year | Property Taxes |
|---|---|
| 2021 | $5,777 |
Contact Agent
Contact Agent
Listing Provided By
Master Partners Realty


