1410 Shire Circle, Inverness, Illinois 60067
$2,650
|
Rented
|
|
| Status: | Rented |
| Sqft: | 2,998 |
| Cost/Sqft: | $0 |
| Beds: | 2 |
| Baths: | 4 |
| Year Built: | 1987 |
| Property Taxes: | $0 |
| Days On Market: | 1786 |
| Lot Size: | 0,00 |
Description
Beautifully updated 3 bedroom Shires of Inverness Townhome with two master suites with updated private baths and walk-in closets. Hardwood floors throughout first and second floors. Modern gourmet kitchen with granite countertops, all stainless appliances, breakfast bar, professional exhaust, pantry, and plantation shutters. Formal private dining room with French windows. Large living room with wood burning fireplace, hardwood floors, and sliding glass doors to the spacious deck for entertaining. White trim and six panel doors throughout. Finished full walk-out basement with laundry room, family room, and 3rd bedroom/office. Oversized two car garage. Wonderful resort amenities with outdoor pool, tennis courts, two ponds, and a club house to enjoy. Close to Palatine schools, Fremd High School, Harper College, Woodfield shopping, expressways, bike trail, golfing and metra train. Credit of 700 and higher only. No pets allowed. 2 yr lease preferred
Property Specifics
| Residential Rental | |
| 2 | |
| — | |
| 1987 | |
| Full,Walkout | |
| — | |
| No | |
| — |
| Cook | |
| Shires Of Inverness | |
| — / — | |
| — | |
| Lake Michigan | |
| Public Sewer | |
| 11011116 | |
| — |
Nearby Schools
| NAME: | DISTRICT: | DISTANCE: | |
|---|---|---|---|
|
Grade School
Marion Jordan Elementary School |
15 | — | |
|
Middle School
Walter R Sundling Junior High Sc |
15 | Not in DB | |
|
High School
Wm Fremd High School |
211 | Not in DB | |
Property History
| DATE: | EVENT: | PRICE: | SOURCE: |
|---|---|---|---|
| 26 Feb, 2018 | Under contract | $0 | MRED MLS |
| 1 Feb, 2018 | Listed for sale | $0 | MRED MLS |
| 15 Mar, 2021 | Under contract | $0 | MRED MLS |
| 4 Mar, 2021 | Listed for sale | $0 | MRED MLS |
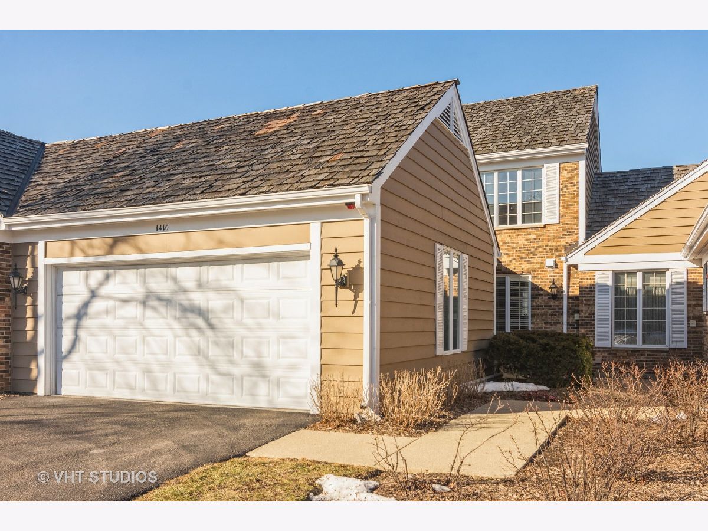
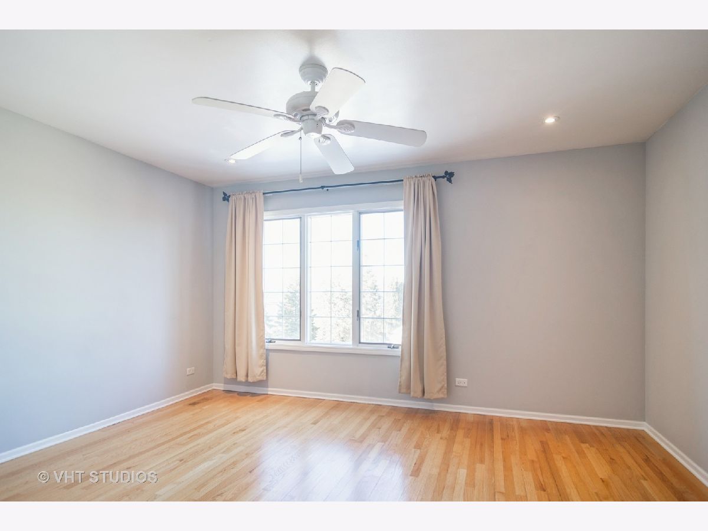
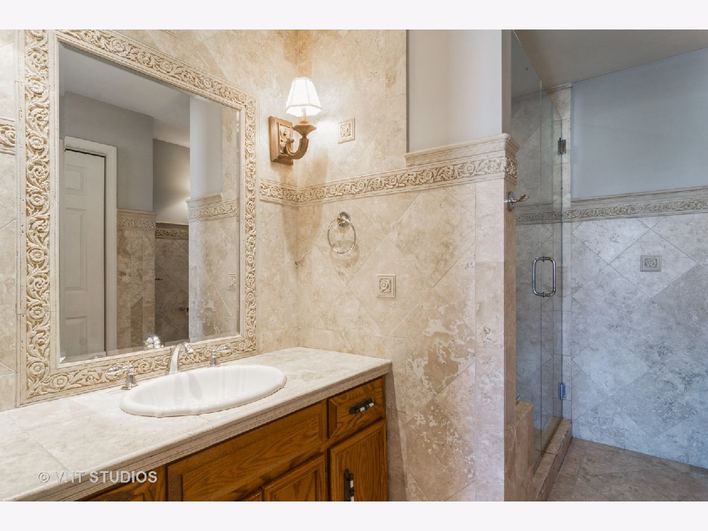
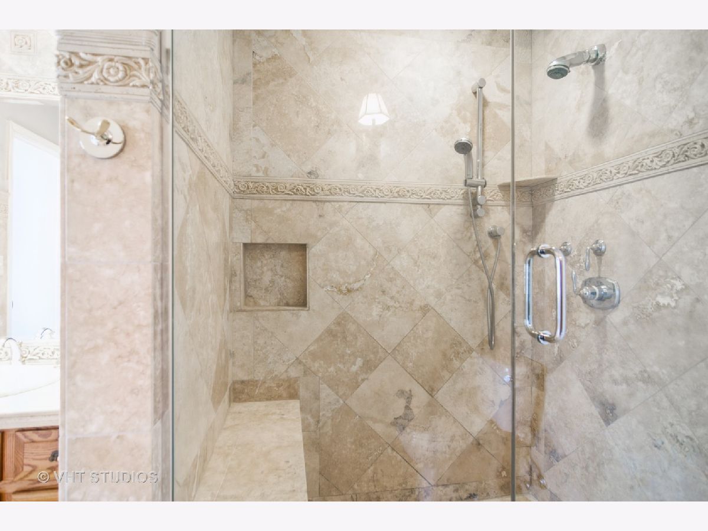
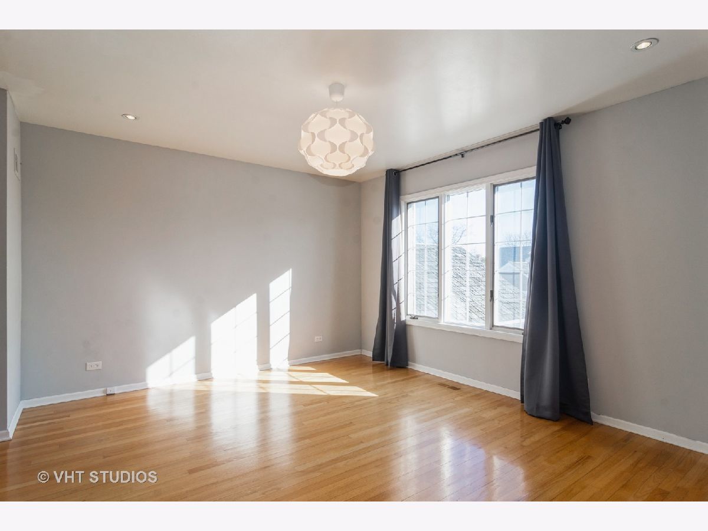
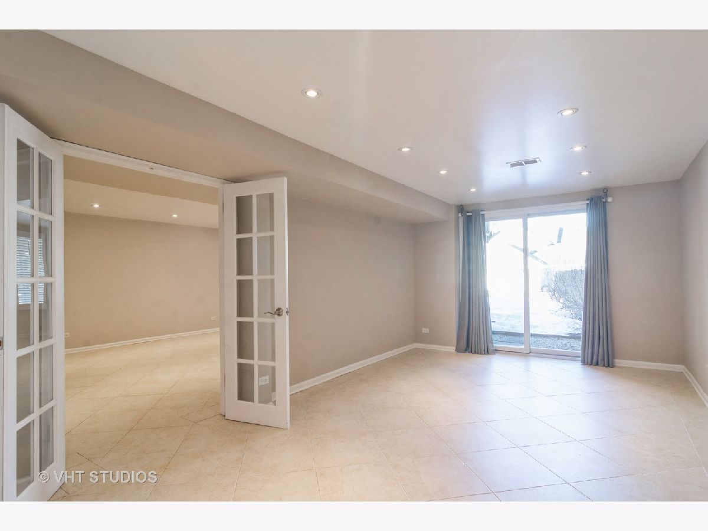
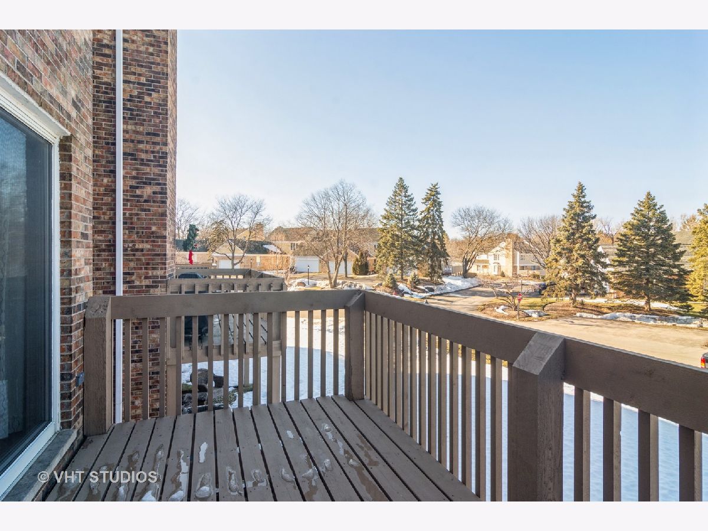
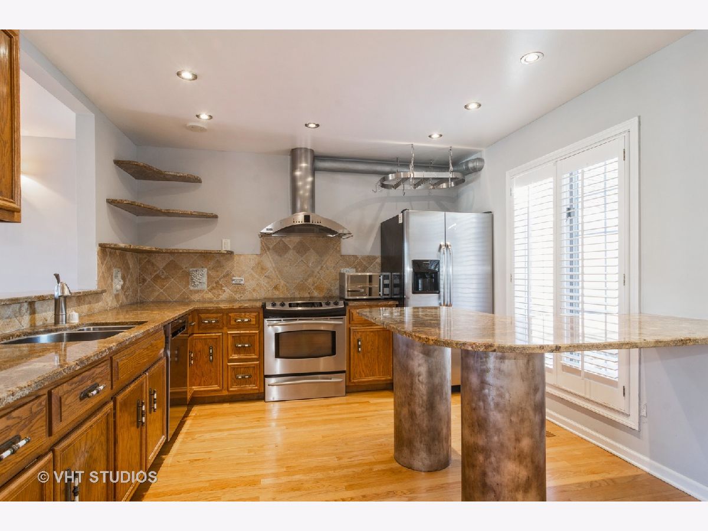
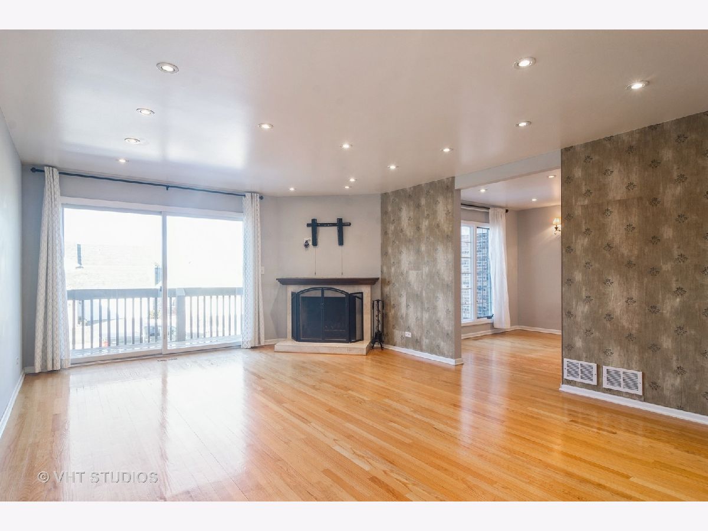
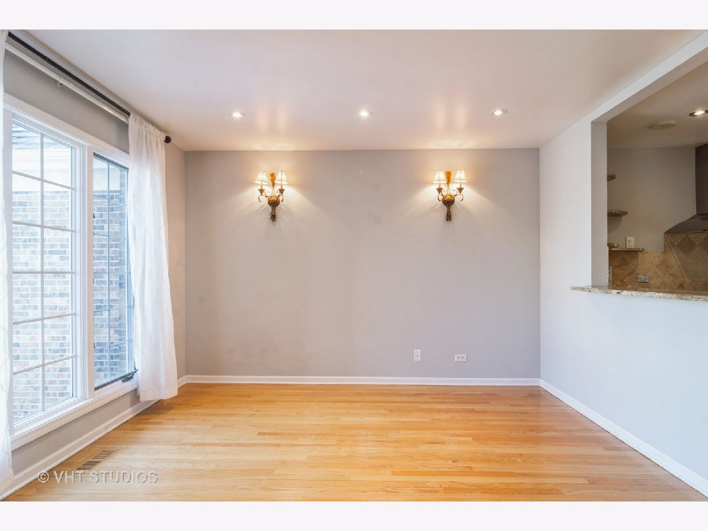
Room Specifics
Total Bedrooms: 3
Bedrooms Above Ground: 2
Bedrooms Below Ground: 1
Dimensions: —
Floor Type: Hardwood
Dimensions: —
Floor Type: Ceramic Tile
Full Bathrooms: 4
Bathroom Amenities: Whirlpool
Bathroom in Basement: 1
Rooms: Foyer,Walk In Closet,Deck
Basement Description: Finished
Other Specifics
| 2 | |
| Concrete Perimeter | |
| Asphalt | |
| Deck, Patio, Storms/Screens | |
| Common Grounds,Landscaped | |
| COMMON | |
| — | |
| Full | |
| Hardwood Floors, Laundry Hook-Up in Unit | |
| Range, Microwave, Dishwasher, High End Refrigerator, Washer, Dryer, Disposal, Stainless Steel Appliance(s), Range Hood | |
| Not in DB | |
| — | |
| — | |
| Party Room, Pool, Tennis Court(s) | |
| Wood Burning, Attached Fireplace Doors/Screen |
Tax History
| Year | Property Taxes |
|---|
Contact Agent
Contact Agent
Listing Provided By
Baird & Warner


