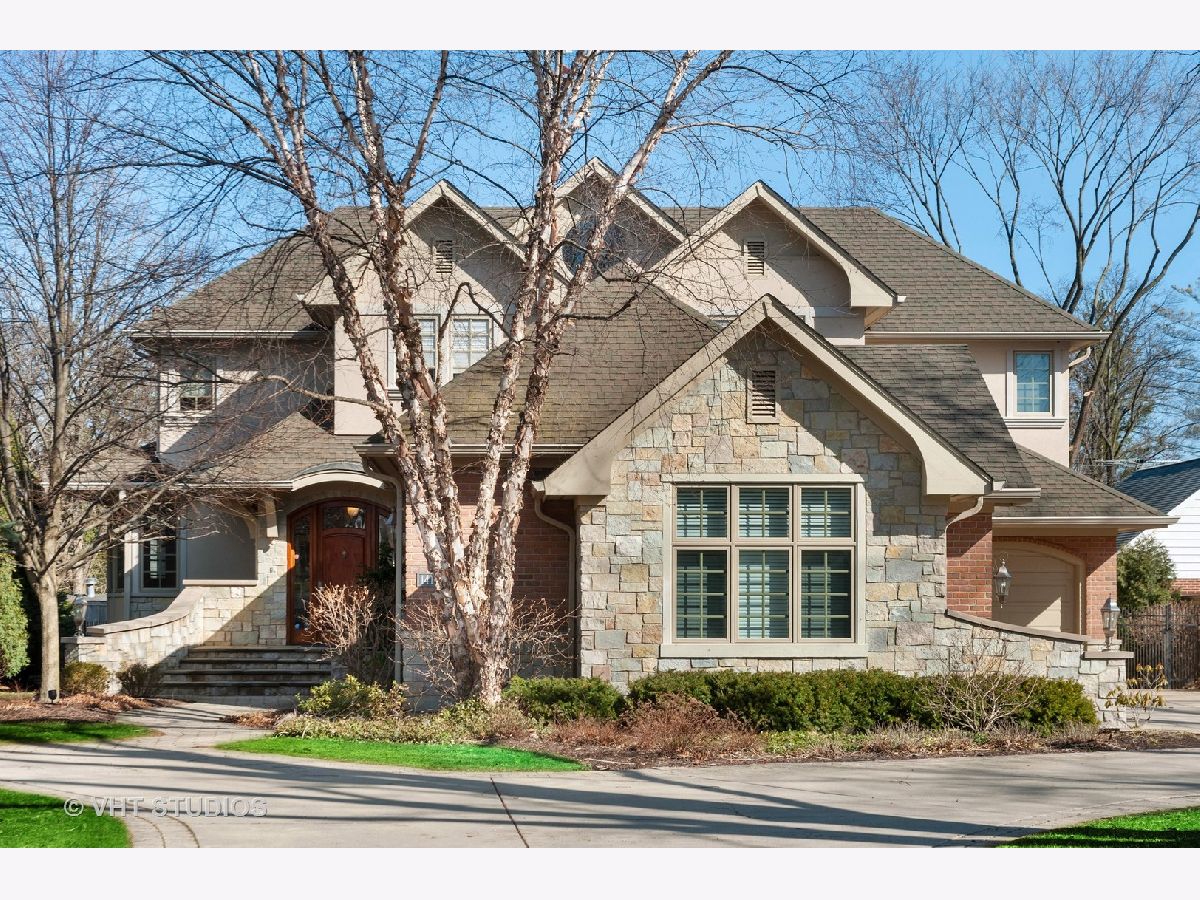1410 Woodland Drive, Deerfield, Illinois 60015
$5,400
|
Rented
|
|
| Status: | Rented |
| Sqft: | 4,361 |
| Cost/Sqft: | $0 |
| Beds: | 5 |
| Baths: | 7 |
| Year Built: | 2002 |
| Property Taxes: | $0 |
| Days On Market: | 2049 |
| Lot Size: | 0,00 |
Description
Designed by renowned Architect, William Farrell, this beautiful Woodland Park 6 bedroom home, features 5 full & 2 half baths. Built to the highest standards, using the finest materials, the 1st floor features open floor plan with large living room, dining room, family room with cathedral ceilings & custom fireplace, office & guest suite. Gourmet kitchen features granite counters, custom cabinetry, high-end stainless steel appliances plus 2 dishwashers, large island & Butler's pantry. Master Suite, with a luxurious master bath, features his & her walk-in closets. Spectacular finished basement provides more than 2,000 additional sq. ft of living & recreation space, including a full bath with steam shower, wet bar & wine cellar. This home provides a perfect oasis, inside & outside, with fully fenced back yard, professional landscaping, outdoor lighting, sprinklers, paver patio, custom fire pit & Trex deck. The private back yard is the ultimate space for both relaxing & entertaining. 3-Car Attached Garage. Award winning Deerfield schools.
Property Specifics
| Residential Rental | |
| — | |
| — | |
| 2002 | |
| Full | |
| — | |
| No | |
| — |
| Lake | |
| Woodland Park | |
| — / — | |
| — | |
| Lake Michigan | |
| Public Sewer | |
| 10702726 | |
| — |
Nearby Schools
| NAME: | DISTRICT: | DISTANCE: | |
|---|---|---|---|
|
Grade School
Wilmot Elementary School |
109 | — | |
|
Middle School
Charles J Caruso Middle School |
109 | Not in DB | |
|
High School
Deerfield High School |
113 | Not in DB | |
Property History
| DATE: | EVENT: | PRICE: | SOURCE: |
|---|---|---|---|
| 6 Jan, 2017 | Sold | $1,275,000 | MRED MLS |
| 11 Dec, 2016 | Under contract | $1,399,000 | MRED MLS |
| 16 Nov, 2016 | Listed for sale | $1,399,000 | MRED MLS |
| 9 Jun, 2020 | Under contract | $0 | MRED MLS |
| 1 May, 2020 | Listed for sale | $0 | MRED MLS |













































Room Specifics
Total Bedrooms: 6
Bedrooms Above Ground: 5
Bedrooms Below Ground: 1
Dimensions: —
Floor Type: Hardwood
Dimensions: —
Floor Type: Hardwood
Dimensions: —
Floor Type: Hardwood
Dimensions: —
Floor Type: —
Dimensions: —
Floor Type: —
Full Bathrooms: 7
Bathroom Amenities: Whirlpool,Separate Shower,Steam Shower,Double Sink,Soaking Tub
Bathroom in Basement: 1
Rooms: Breakfast Room,Office,Bedroom 5,Bedroom 6,Study,Foyer,Recreation Room,Other Room,Storage
Basement Description: Finished
Other Specifics
| 3 | |
| Concrete Perimeter | |
| Brick,Concrete | |
| Deck, Patio, Brick Paver Patio, Storms/Screens, Fire Pit | |
| Landscaped | |
| 80X209X80X201 | |
| — | |
| Full | |
| Vaulted/Cathedral Ceilings, Sauna/Steam Room, Bar-Wet, Hardwood Floors, First Floor Bedroom, In-Law Arrangement, First Floor Laundry, First Floor Full Bath | |
| Double Oven, Microwave, Dishwasher, Refrigerator, High End Refrigerator, Washer, Dryer, Disposal, Stainless Steel Appliance(s), Cooktop, Range Hood | |
| Not in DB | |
| — | |
| — | |
| — | |
| Gas Starter |
Tax History
| Year | Property Taxes |
|---|---|
| 2017 | $32,672 |
Contact Agent
Contact Agent
Listing Provided By
Baird & Warner


