1413 Swallow Street, Naperville, Illinois 60565
$2,600
|
Rented
|
|
| Status: | Rented |
| Sqft: | 1,900 |
| Cost/Sqft: | $0 |
| Beds: | 3 |
| Baths: | 2 |
| Year Built: | 1965 |
| Property Taxes: | $0 |
| Days On Market: | 1699 |
| Lot Size: | 0,00 |
Description
Fantastic ranch-style three bedroom rental opportunity in a great, established Naperville neighborhood in top rated School District 203 and just a few blocks to both the elementary and junior high schools as well as the PACE bus to the train station! Rent includes lawn care, too! One dog over two years old can be considered with an additional $500 security deposit. Certain dog breeds are restricted, and cats and other animals are not allowed. This 1900 square foot home has been nicely maintained and is ready to move in now! Both baths have been completely updated too. Spacious foyer with coat closet. Lovely kitchen with updated cabinets, subway tile backsplash, all appliances, and an ample eating area. Family room overlooks patio and large yard. Formal dining room. Huge living room with fireplace. All bedrooms have ceiling fans and great closet space. Tons of hardwood floors. Newer windows. Laundry with exterior access. Oversized heated garage. This home is a ranch, but there is a step down to the living rom. Membership to the private neighborhood Maplebrook II Swim and Racquet Club may be available at the tenant's expense as the owner does not have a bond. Property is professionally managed. Application fee ($65 per person) includes credit review, criminal history check, past rental history, identity confirmation & employment verification. Application will be submitted upon receipt of the following: COPY OF DRIVER'S LICENSE, TWO MOST RECENT PAY STUBS, LANDLORD AND EMPLOYMENT VERIFICATION. PLEASE HAVE CORRECT PHONE NUMBERS FOR VERIFICATION. We require photo ID of all prospective occupants over 18 years of age at time of application. We use a third party pet policy service. NOTICE TO ALL RESIDENTS & APPLICANTS: Everyone must complete the pet screening process. This is not only for pet and animal owners. Additional fee may apply. Please see agent remarks and additional information for application information.
Property Specifics
| Residential Rental | |
| — | |
| — | |
| 1965 | |
| None | |
| — | |
| No | |
| — |
| Du Page | |
| Maplebrook Ii | |
| — / — | |
| — | |
| Lake Michigan | |
| Public Sewer, Sewer-Storm | |
| 11144608 | |
| — |
Nearby Schools
| NAME: | DISTRICT: | DISTANCE: | |
|---|---|---|---|
|
Grade School
Maplebrook Elementary School |
203 | — | |
|
Middle School
Lincoln Junior High School |
203 | Not in DB | |
|
High School
Naperville Central High School |
203 | Not in DB | |
Property History
| DATE: | EVENT: | PRICE: | SOURCE: |
|---|---|---|---|
| 7 Jun, 2017 | Under contract | $0 | MRED MLS |
| 23 May, 2017 | Listed for sale | $0 | MRED MLS |
| 10 Jun, 2021 | Sold | $349,995 | MRED MLS |
| 25 Apr, 2021 | Under contract | $349,995 | MRED MLS |
| — | Last price change | $352,995 | MRED MLS |
| 4 Mar, 2021 | Listed for sale | $348,995 | MRED MLS |
| 19 Jul, 2021 | Under contract | $0 | MRED MLS |
| 4 Jul, 2021 | Listed for sale | $0 | MRED MLS |
| 21 Jul, 2022 | Under contract | $0 | MRED MLS |
| 1 Jul, 2022 | Listed for sale | $0 | MRED MLS |
| 11 Sep, 2023 | Listed for sale | $0 | MRED MLS |
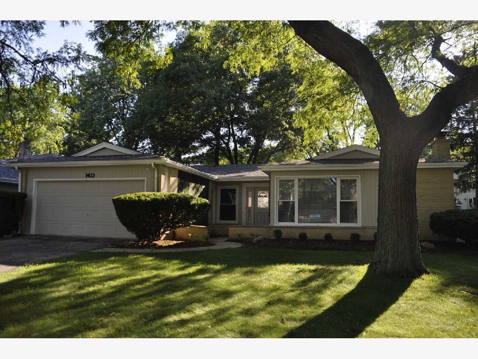
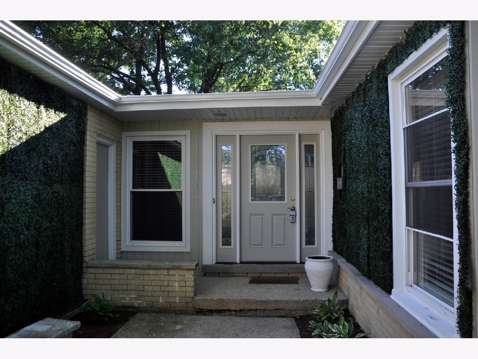
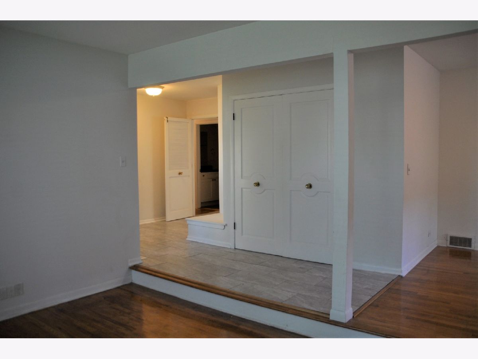
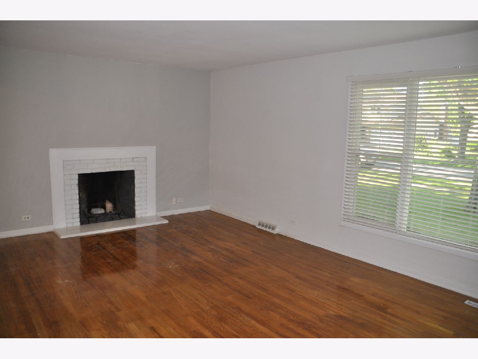
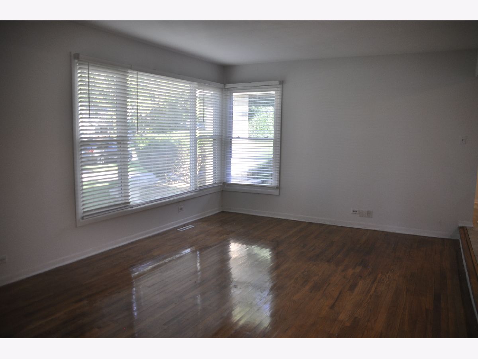
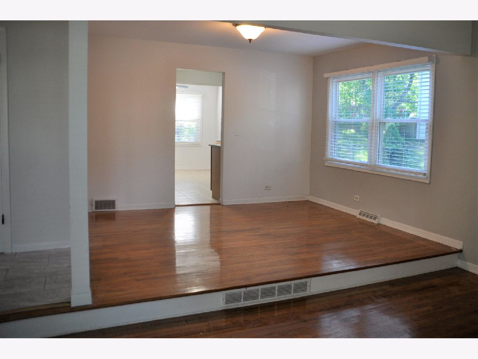
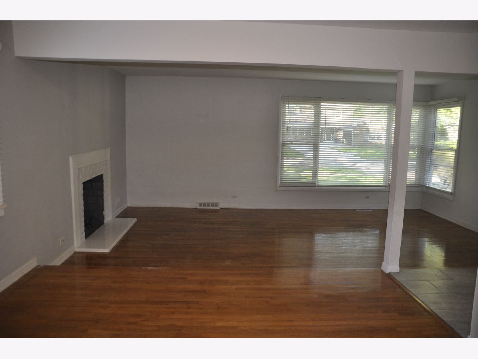
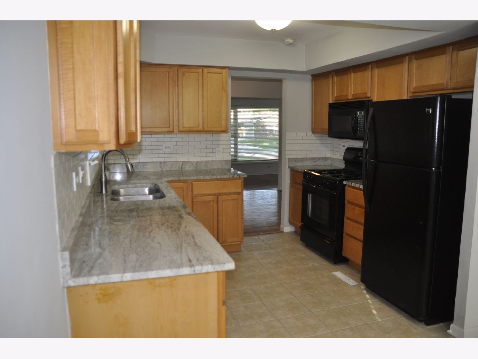
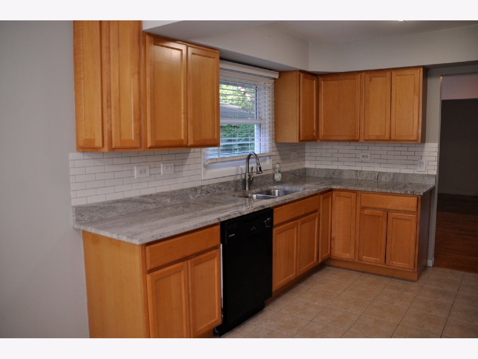
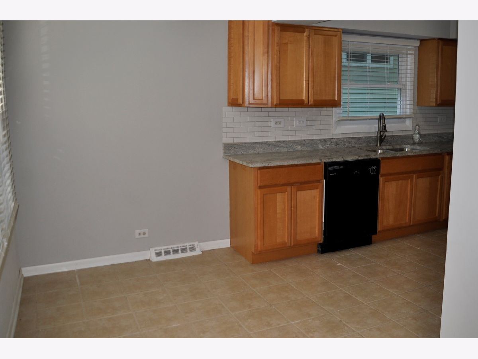
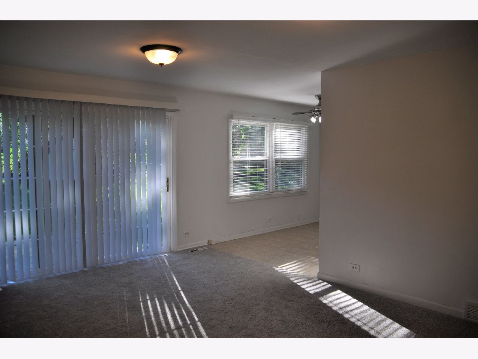
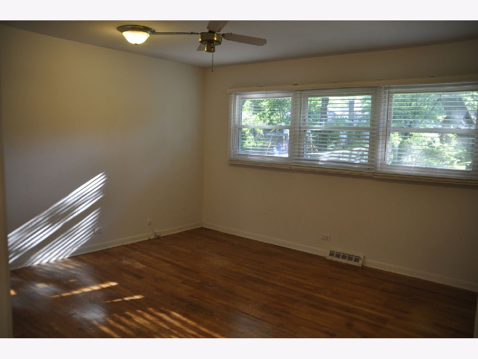
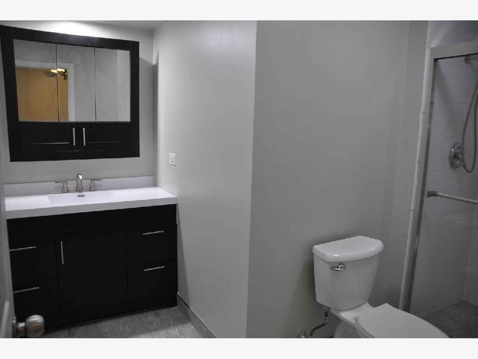
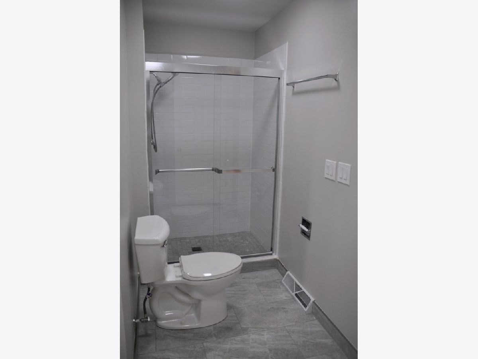
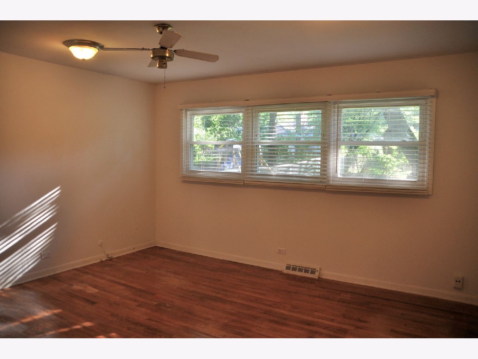
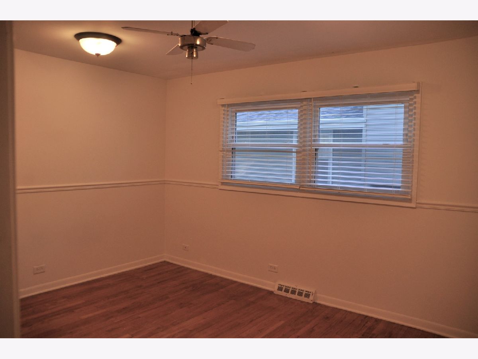
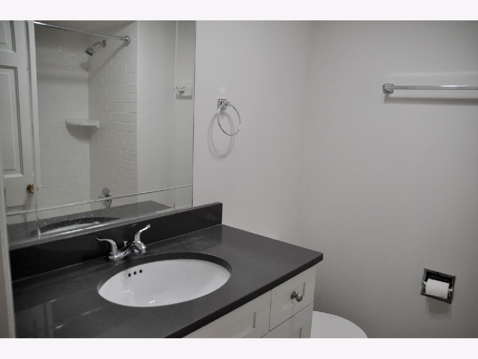
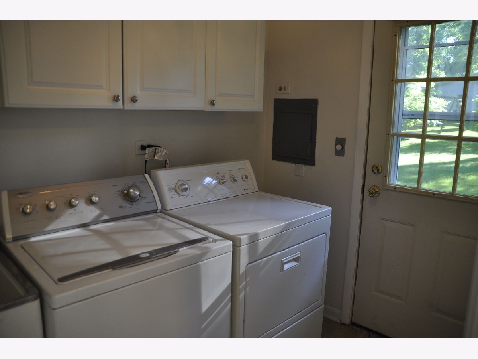
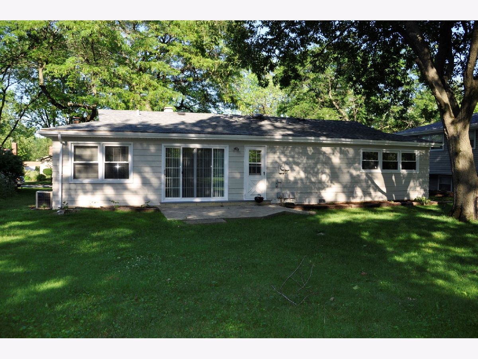
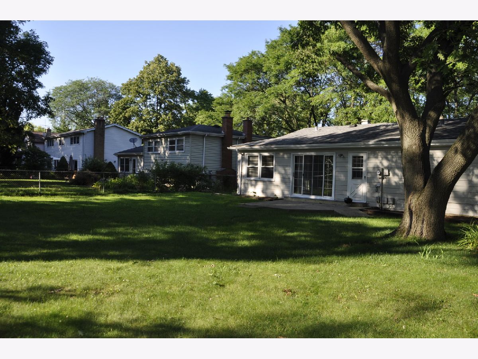
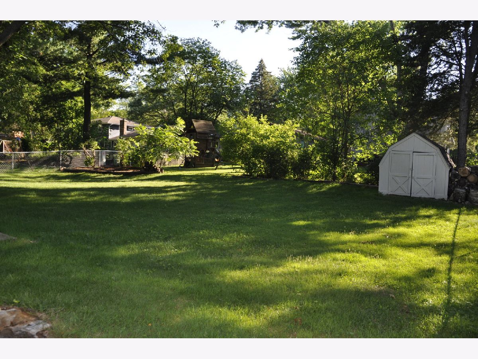
Room Specifics
Total Bedrooms: 3
Bedrooms Above Ground: 3
Bedrooms Below Ground: 0
Dimensions: —
Floor Type: Hardwood
Dimensions: —
Floor Type: Carpet
Full Bathrooms: 2
Bathroom Amenities: —
Bathroom in Basement: 0
Rooms: No additional rooms
Basement Description: None
Other Specifics
| 2 | |
| Concrete Perimeter | |
| Asphalt | |
| — | |
| — | |
| 70 X 150 | |
| — | |
| Full | |
| Hardwood Floors, First Floor Bedroom, First Floor Laundry, Laundry Hook-Up in Unit, Open Floorplan | |
| Range, Microwave, Dishwasher, Refrigerator, Washer, Dryer, Disposal | |
| Not in DB | |
| — | |
| — | |
| — | |
| Wood Burning |
Tax History
| Year | Property Taxes |
|---|---|
| 2021 | $6,411 |
Contact Agent
Contact Agent
Listing Provided By
Baird & Warner


