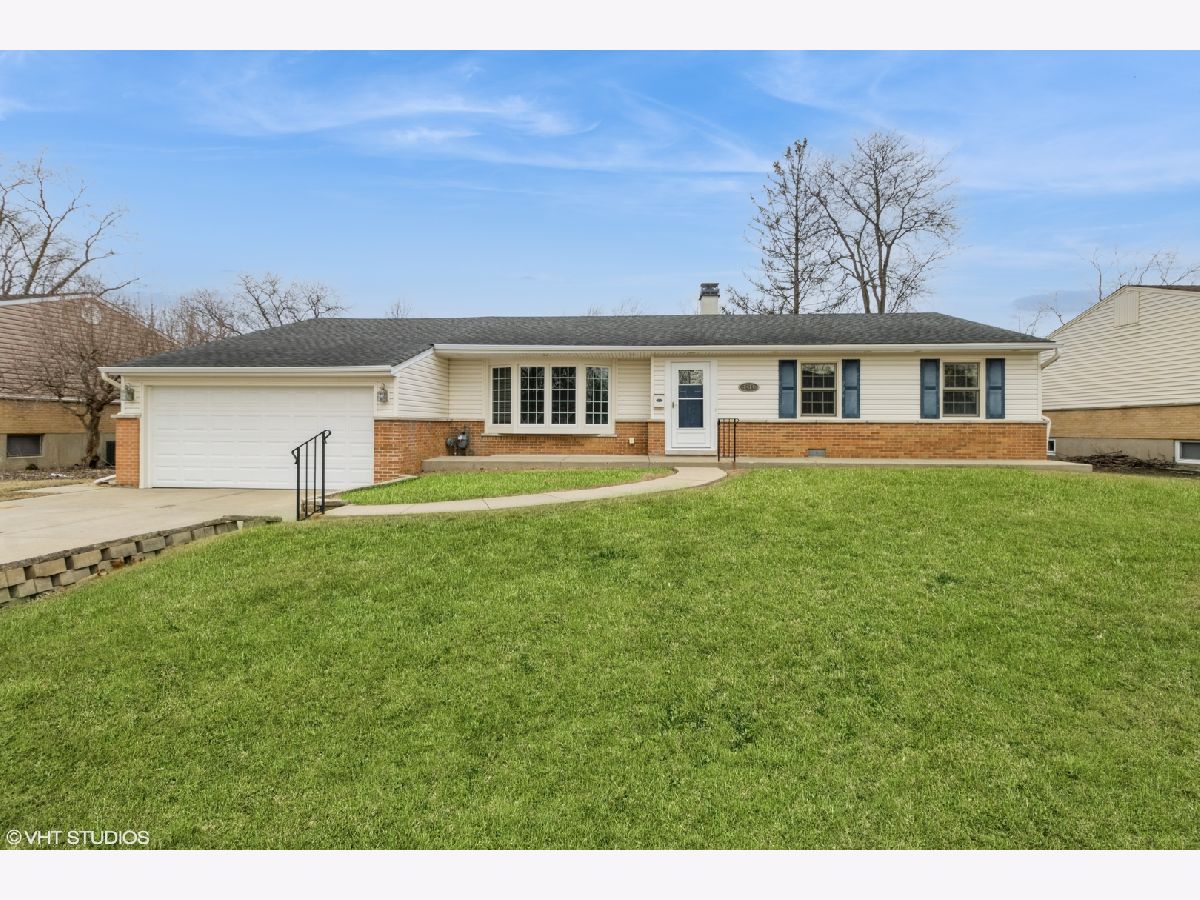1414 Gloria Drive, Palatine, Illinois 60074
$3,400
|
Rented
|
|
| Status: | Rented |
| Sqft: | 1,700 |
| Cost/Sqft: | $0 |
| Beds: | 3 |
| Baths: | 3 |
| Year Built: | 1959 |
| Property Taxes: | $0 |
| Days On Market: | 349 |
| Lot Size: | 0,00 |
Description
Light and bright Winston Park ranch home. Charming 3-bedroom, 2.5-bathroom home offers approximately 2,375 total SQFT, featuring hardwood floors throughout and an abundance of natural light. The updated kitchen boasts cherry cabinetry, stainless steel appliances, and plenty of counter space-perfect for home chefs! The ensuite primary bedroom includes a full bathroom, offering a private retreat. All windows are Pella, except for the original dining room window. Situated on a quiet, tree-lined street, this home offers a flat, fenced yard, ideal for outdoor entertaining or relaxing. Major updates include a hot water heater (2014), HVAC (2016), microwave (2021), and a roof (2006). Conveniently located near top-rated schools, parks, and recreation, including the Palatine Park District's pools, stables, golf courses, and miles of scenic trails. Enjoy easy access to shopping, dining, and the Metra train (just a 10-minute drive away), plus a quick commute to O'Hare Airport in under 30 minutes. Tenant pays all utilities except water and garbage. Tenant to shovel snow and due lawn maintenance.*Application fee includes credit review, criminal history check, past rental history, identity confirmation & employment verification. We require photo ID of all prospective occupants over 18 years of age at time of application. We use a third party credit /criminal report service
Property Specifics
| Residential Rental | |
| — | |
| — | |
| 1959 | |
| — | |
| — | |
| No | |
| — |
| Cook | |
| Winston Park | |
| — / — | |
| — | |
| — | |
| — | |
| 12284023 | |
| — |
Nearby Schools
| NAME: | DISTRICT: | DISTANCE: | |
|---|---|---|---|
|
Grade School
Lake Louise Elementary School |
15 | — | |
|
Middle School
Winston Campus Middle School |
15 | Not in DB | |
|
High School
Palatine High School |
211 | Not in DB | |
Property History
| DATE: | EVENT: | PRICE: | SOURCE: |
|---|---|---|---|
| 3 Oct, 2024 | Sold | $419,000 | MRED MLS |
| 17 Sep, 2024 | Under contract | $429,900 | MRED MLS |
| 8 Aug, 2024 | Listed for sale | $429,900 | MRED MLS |
| 14 Feb, 2025 | Under contract | $0 | MRED MLS |
| 8 Feb, 2025 | Listed for sale | $0 | MRED MLS |


















Room Specifics
Total Bedrooms: 3
Bedrooms Above Ground: 3
Bedrooms Below Ground: 0
Dimensions: —
Floor Type: —
Dimensions: —
Floor Type: —
Full Bathrooms: 3
Bathroom Amenities: Separate Shower
Bathroom in Basement: 0
Rooms: —
Basement Description: Unfinished
Other Specifics
| 2 | |
| — | |
| Concrete | |
| — | |
| — | |
| 84 X 105 X 56 X 106 | |
| — | |
| — | |
| — | |
| — | |
| Not in DB | |
| — | |
| — | |
| — | |
| — |
Tax History
| Year | Property Taxes |
|---|---|
| 2024 | $8,492 |
Contact Agent
Contact Agent
Listing Provided By
Baird & Warner


