1414 Pfingsten Road, Glenview, Illinois 60025
$3,150
|
Rented
|
|
| Status: | Rented |
| Sqft: | 1,316 |
| Cost/Sqft: | $0 |
| Beds: | 3 |
| Baths: | 2 |
| Year Built: | 1960 |
| Property Taxes: | $0 |
| Days On Market: | 197 |
| Lot Size: | 0,00 |
Description
Immaculate, warm, and inviting 3 bedrooms, 2 baths, main level family room, full finished basement, and a newer 2 1/2 car large garage brick ranch has everything you have been looking for! Large park-like setting located at the end of a cul-de-sac in a great neighborhood. Amazing full-finished basement features a 40 x 24 recreation room and plenty of storage. Bright kitchen features all newer stainless steel appliances. The main level family room includes a beautiful wood-burning fireplace opening to a private brick paver patio. Gleaming hardwood floors in most of the house. Other great updates include a newer large 2 1/2 car garage, 2 newer completely updated full baths, a newer furnace, a newer water heater, and freshly painted. Close to great Glenview schools, shopping, and Flick Park. Glenview has been named one of the best places to live in Illinois by Chicago Magazine. Landlord would prefer a multi-year lease. Welcome to your new home!
Property Specifics
| Residential Rental | |
| — | |
| — | |
| 1960 | |
| — | |
| — | |
| No | |
| — |
| Cook | |
| Flick Park | |
| — / — | |
| — | |
| — | |
| — | |
| 12377996 | |
| — |
Nearby Schools
| NAME: | DISTRICT: | DISTANCE: | |
|---|---|---|---|
|
Grade School
Glen Grove Elementary School |
34 | — | |
|
Middle School
Springman Middle School |
34 | Not in DB | |
|
High School
Glenbrook South High School |
225 | Not in DB | |
Property History
| DATE: | EVENT: | PRICE: | SOURCE: |
|---|---|---|---|
| 4 Feb, 2018 | Under contract | $0 | MRED MLS |
| 1 Sep, 2017 | Listed for sale | $0 | MRED MLS |
| 28 Jun, 2021 | Under contract | $0 | MRED MLS |
| 4 Jun, 2021 | Listed for sale | $0 | MRED MLS |
| 12 Jun, 2023 | Under contract | $0 | MRED MLS |
| 30 May, 2023 | Listed for sale | $0 | MRED MLS |
| 17 Jul, 2025 | Under contract | $0 | MRED MLS |
| 30 May, 2025 | Listed for sale | $0 | MRED MLS |
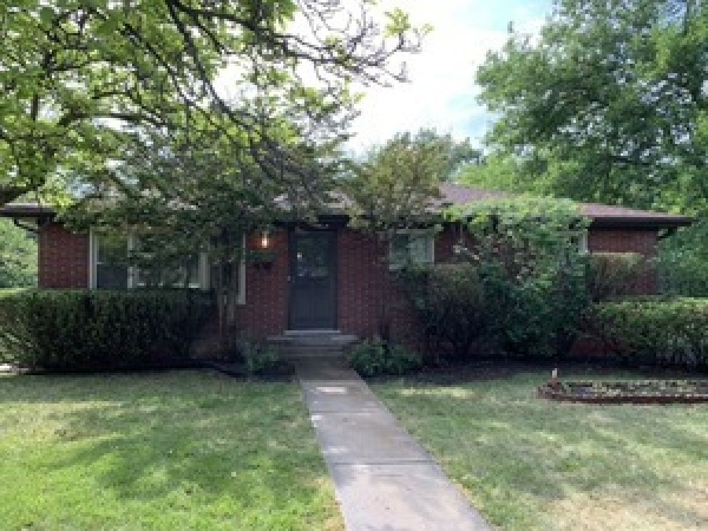
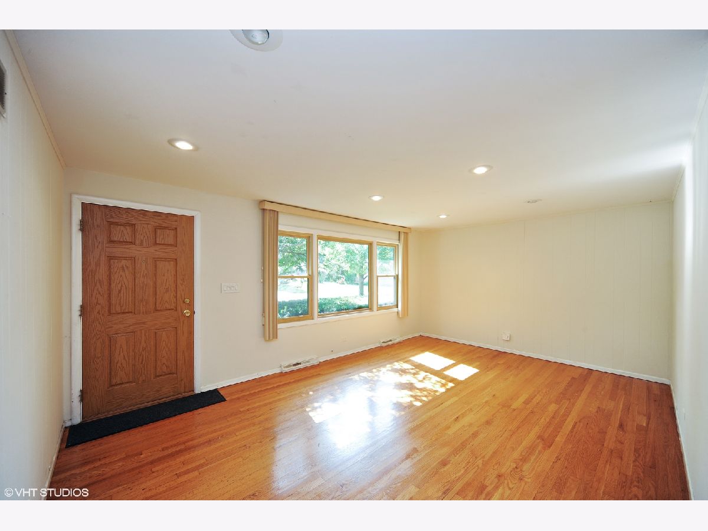
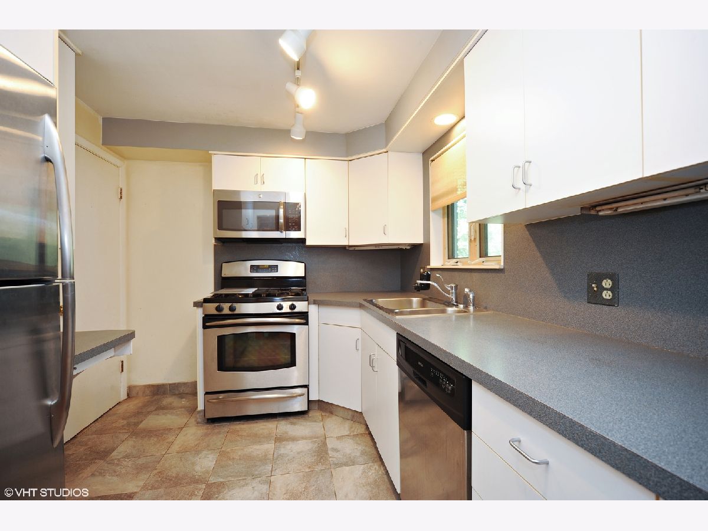
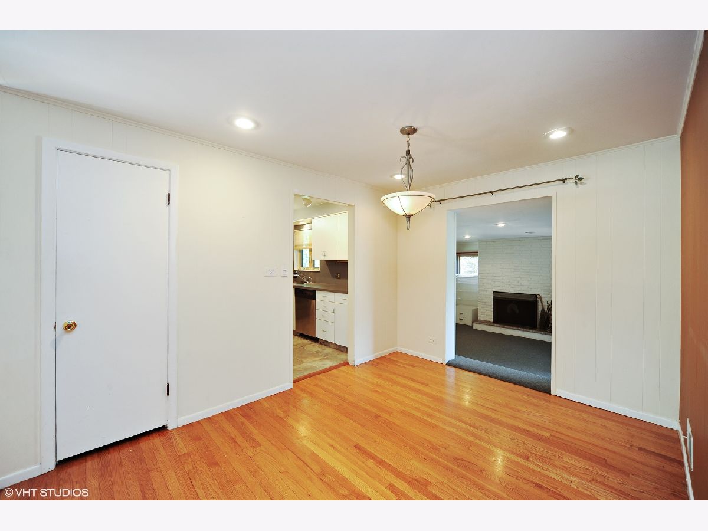
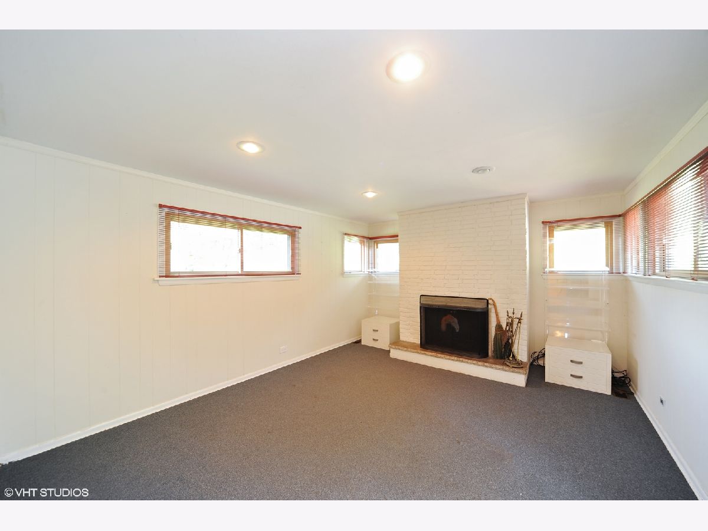
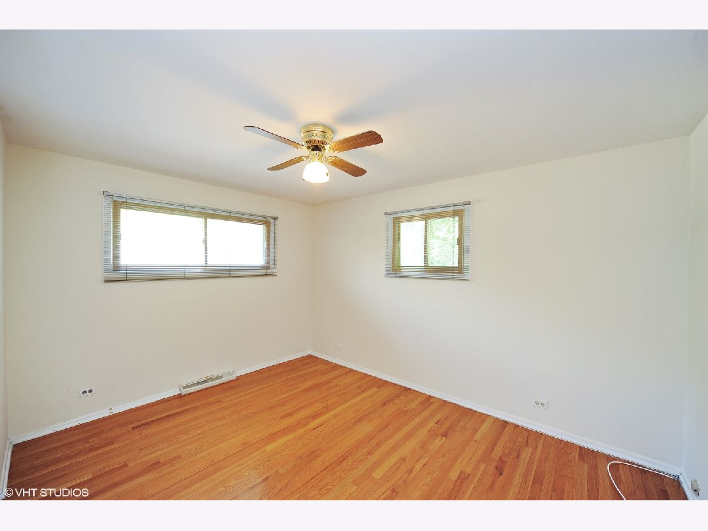
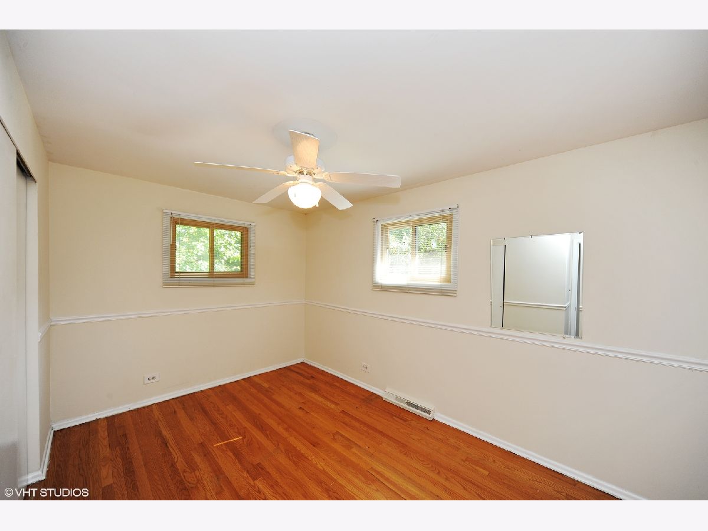
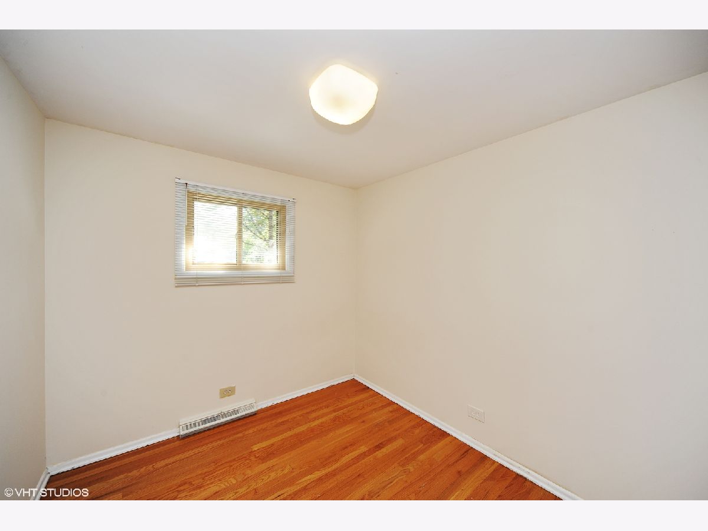
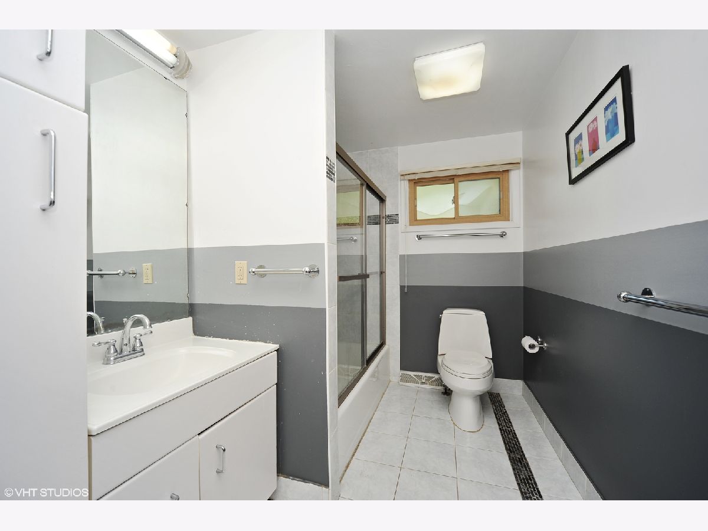
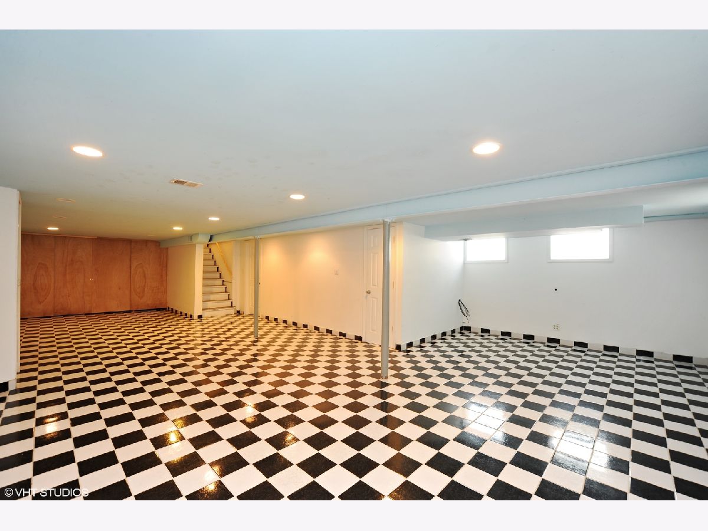
Room Specifics
Total Bedrooms: 3
Bedrooms Above Ground: 3
Bedrooms Below Ground: 0
Dimensions: —
Floor Type: —
Dimensions: —
Floor Type: —
Full Bathrooms: 2
Bathroom Amenities: —
Bathroom in Basement: 1
Rooms: —
Basement Description: —
Other Specifics
| 2.5 | |
| — | |
| — | |
| — | |
| — | |
| 160X158X123X42 | |
| — | |
| — | |
| — | |
| — | |
| Not in DB | |
| — | |
| — | |
| — | |
| — |
Tax History
| Year | Property Taxes |
|---|
Contact Agent
Contact Agent
Listing Provided By
Baird & Warner


