14149 William Drive, Orland Park, Illinois 60462
$3,300
|
Rented
|
|
| Status: | Rented |
| Sqft: | 2,383 |
| Cost/Sqft: | $0 |
| Beds: | 4 |
| Baths: | 3 |
| Year Built: | 1986 |
| Property Taxes: | $0 |
| Days On Market: | 657 |
| Lot Size: | 0,00 |
Description
Welcome to your dream family home! This spacious rental boasts four large bedrooms, perfect for accommodating your growing family or guests. With two full baths and one-half bath, morning routines are a breeze. Enjoy cozy evenings in the family room by the fireplace or entertain in the living and dining rooms. Need extra space? The finished basement offers endless possibilities. Park your car with ease in the attached garage, and let the kids play safely in the fenced-in yard complete with a charming playset. Don't miss out on this ideal blend of comfort and convenience! Applicants must have good credit, no collections, evictions, or bankruptcies, and make at least 2X's rent in income. The owner requires each applicant over 18 years of age must be screened and pay for a credit check. Required credit score of 680 plus proof of current employment, income, and picture ID. Renters insurance policy to be maintained throughout the term of the lease. Tenant responsible for all utilities.
Property Specifics
| Residential Rental | |
| — | |
| — | |
| 1986 | |
| — | |
| — | |
| No | |
| — |
| Cook | |
| Heritage | |
| — / — | |
| — | |
| — | |
| — | |
| 12022775 | |
| — |
Nearby Schools
| NAME: | DISTRICT: | DISTANCE: | |
|---|---|---|---|
|
Grade School
Orland Park Elementary School |
135 | — | |
|
Middle School
Orland Junior High School |
135 | Not in DB | |
|
High School
Carl Sandburg High School |
230 | Not in DB | |
Property History
| DATE: | EVENT: | PRICE: | SOURCE: |
|---|---|---|---|
| 25 May, 2024 | Under contract | $0 | MRED MLS |
| 6 Apr, 2024 | Listed for sale | $0 | MRED MLS |
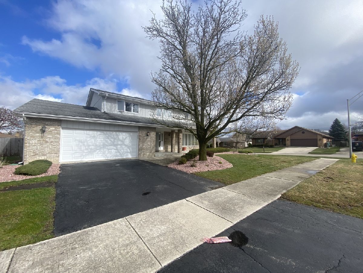
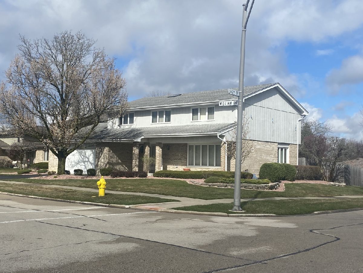
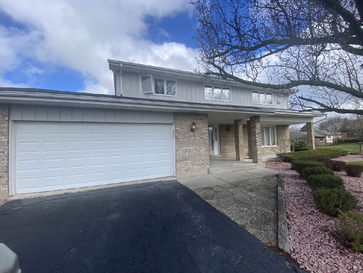
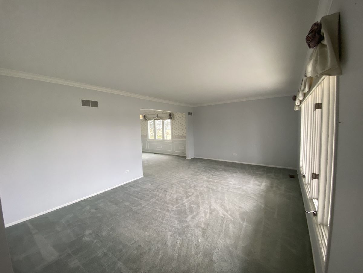
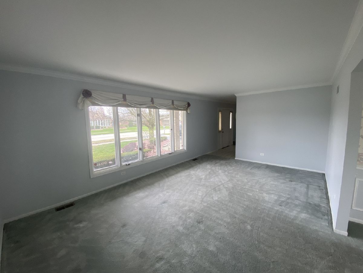
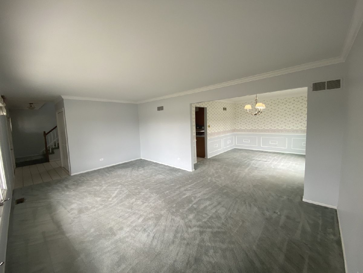
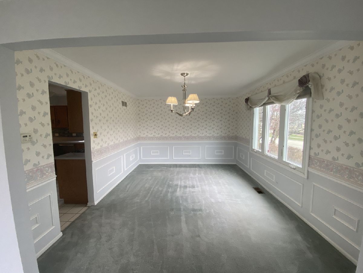
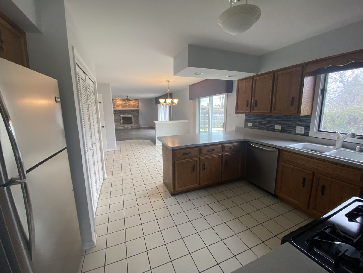
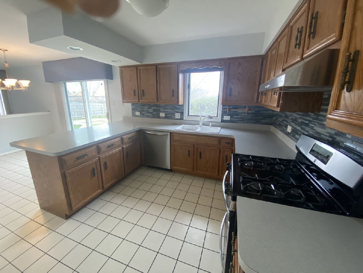
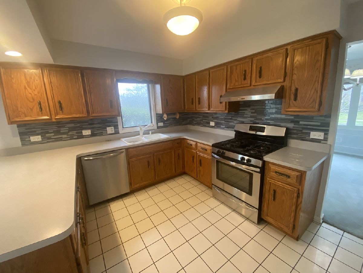
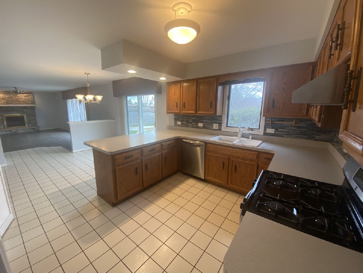
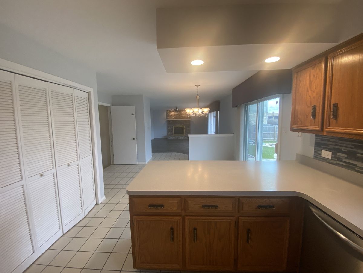
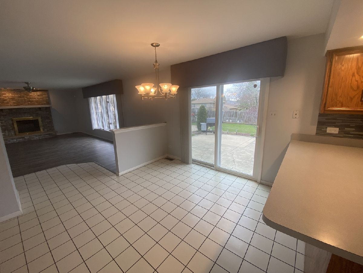
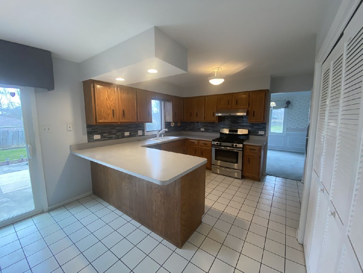
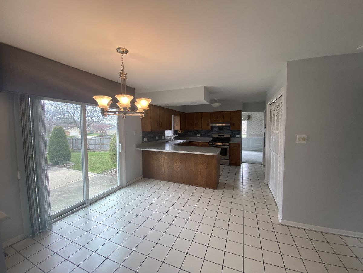
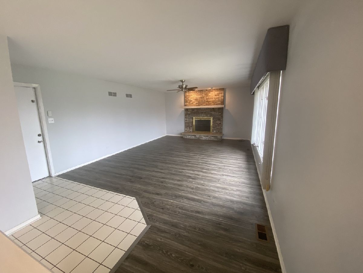
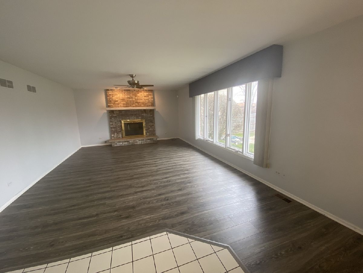
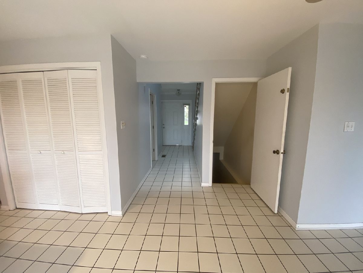
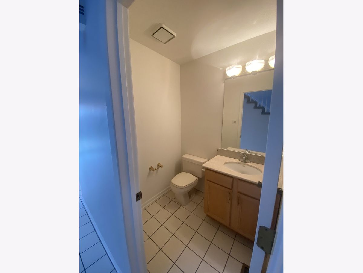
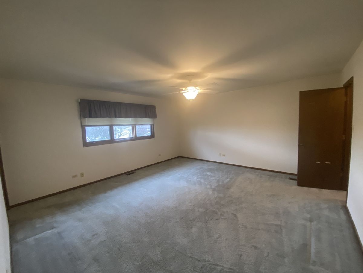
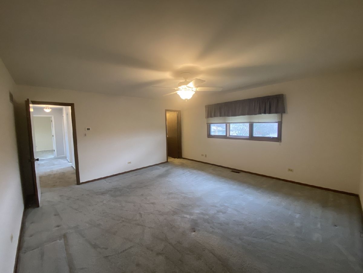
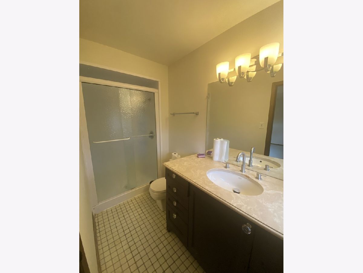
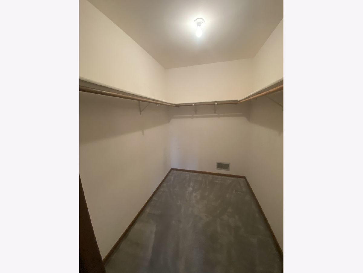
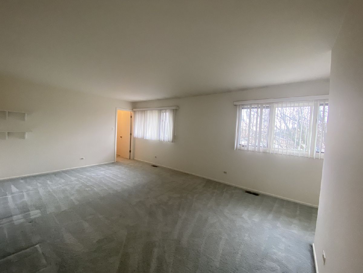
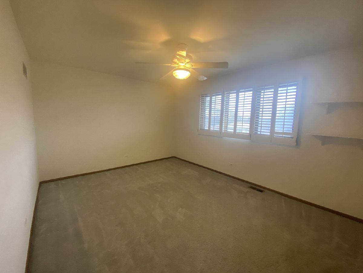
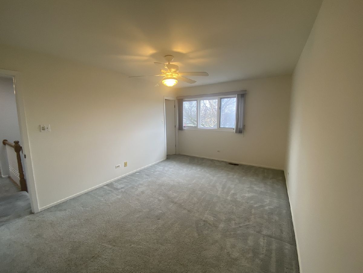
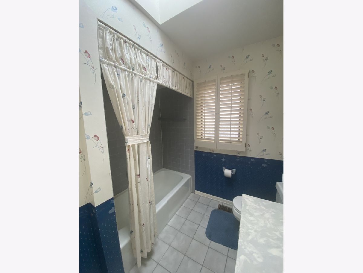
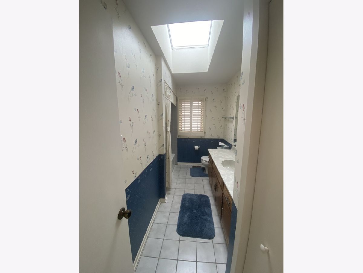
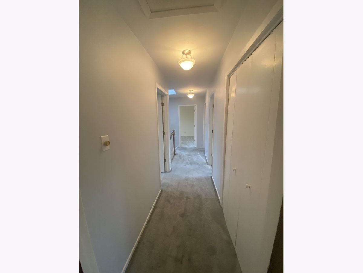
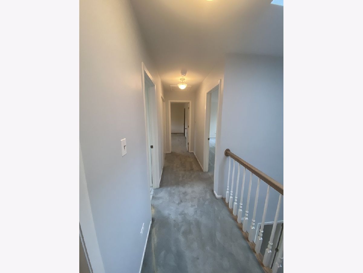
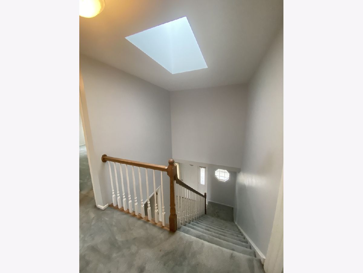
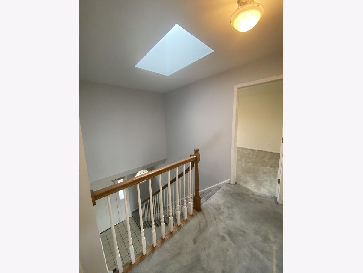
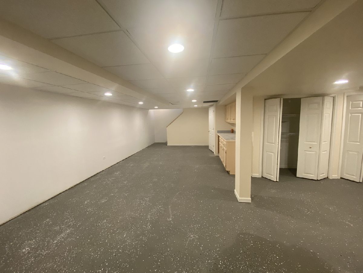
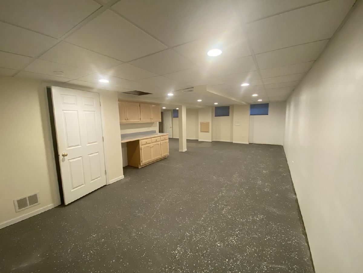
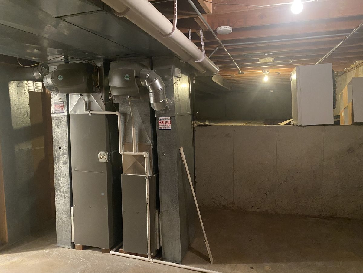
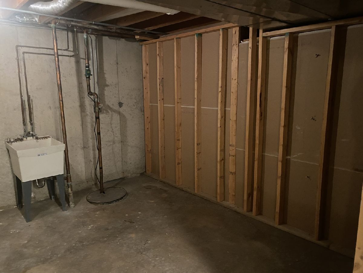
Room Specifics
Total Bedrooms: 4
Bedrooms Above Ground: 4
Bedrooms Below Ground: 0
Dimensions: —
Floor Type: —
Dimensions: —
Floor Type: —
Dimensions: —
Floor Type: —
Full Bathrooms: 3
Bathroom Amenities: —
Bathroom in Basement: 0
Rooms: —
Basement Description: Partially Finished,Crawl,Rec/Family Area,Storage Space
Other Specifics
| 2.5 | |
| — | |
| — | |
| — | |
| — | |
| 90 X 125 | |
| — | |
| — | |
| — | |
| — | |
| Not in DB | |
| — | |
| — | |
| — | |
| — |
Tax History
| Year | Property Taxes |
|---|
Contact Agent
Contact Agent
Listing Provided By
@properties Christie's International Real Estate


