1417 Garnet Court, Gurnee, Illinois 60031
$2,000
|
Rented
|
|
| Status: | Rented |
| Sqft: | 1,431 |
| Cost/Sqft: | $0 |
| Beds: | 4 |
| Baths: | 3 |
| Year Built: | 2000 |
| Property Taxes: | $0 |
| Days On Market: | 1570 |
| Lot Size: | 0,00 |
Description
Beautiful end unit in Victorian Village, overlooks wetlands and wooded area! Large, covered front porch leads to bright & spacious open concept main level. Living, Dining, and Kitchen with hardwood floors. Kitchen has all appliances, eat in space, and ample cabinet/counter space. Large master bedroom with private bath and double closets, plus a second bedroom, full bath and laundry room complete the main floor. Lower level walkout offers large family room with wet bar and access to covered porch. A second master bedroom style suite with shared bathroom, plus additional bedroom, workshop/office and a large storage room. Easy access to all main roads including I-94, but location feels private and secluded. Pets considered on a case by case basis, all applicants 18 and over must complete an online application.
Property Specifics
| Residential Rental | |
| 2 | |
| — | |
| 2000 | |
| Full,Walkout | |
| — | |
| No | |
| — |
| Lake | |
| Victorian Village | |
| — / — | |
| — | |
| Public | |
| Public Sewer | |
| 11228990 | |
| — |
Nearby Schools
| NAME: | DISTRICT: | DISTANCE: | |
|---|---|---|---|
|
High School
Warren Township High School |
121 | Not in DB | |
Property History
| DATE: | EVENT: | PRICE: | SOURCE: |
|---|---|---|---|
| 29 Sep, 2021 | Under contract | $0 | MRED MLS |
| 24 Sep, 2021 | Listed for sale | $0 | MRED MLS |
| 6 Mar, 2025 | Sold | $319,900 | MRED MLS |
| 9 Feb, 2025 | Under contract | $319,900 | MRED MLS |
| 16 Jan, 2025 | Listed for sale | $319,900 | MRED MLS |
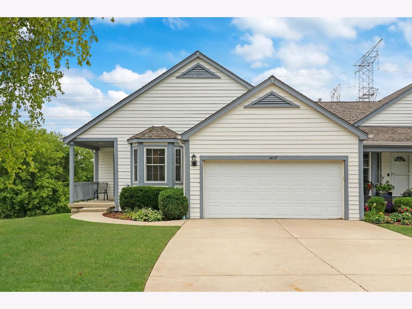
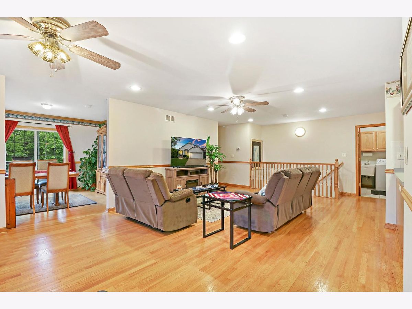
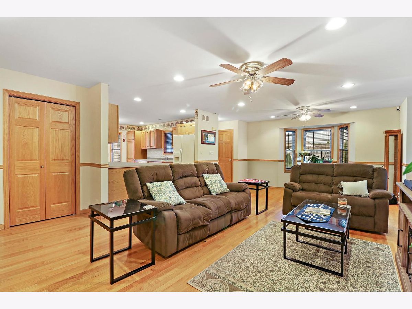
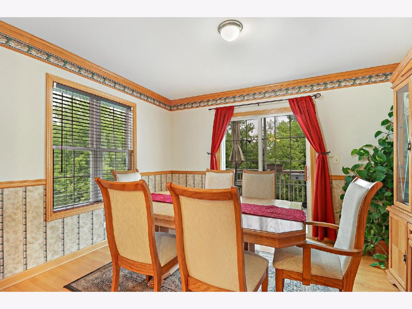
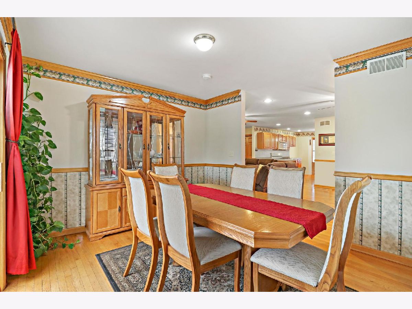
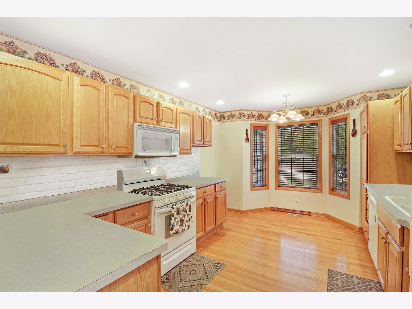
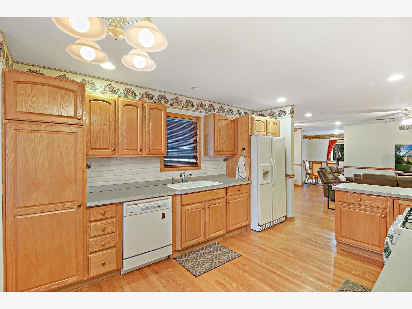
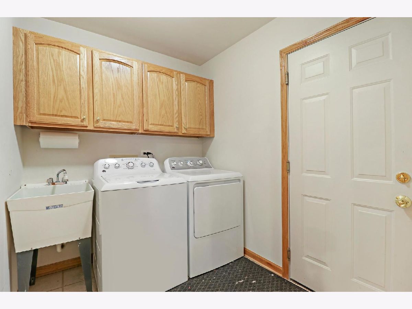
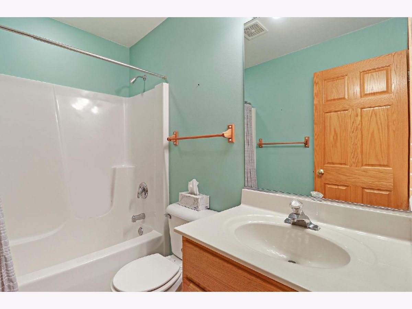
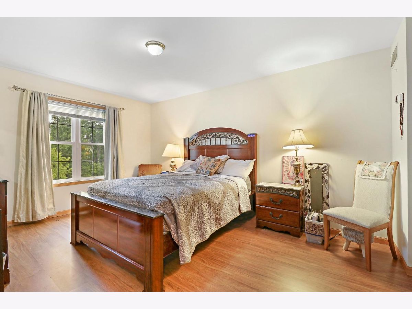
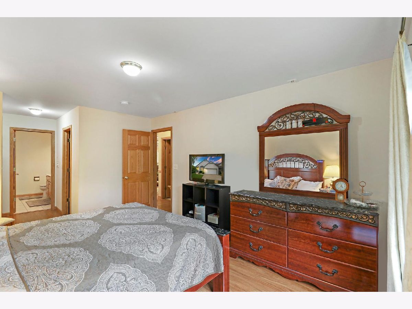
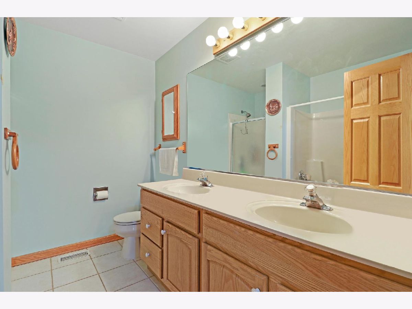
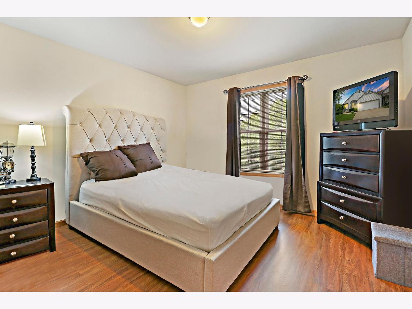
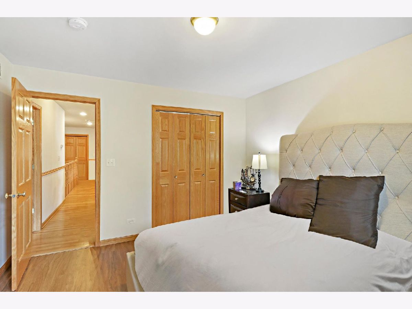
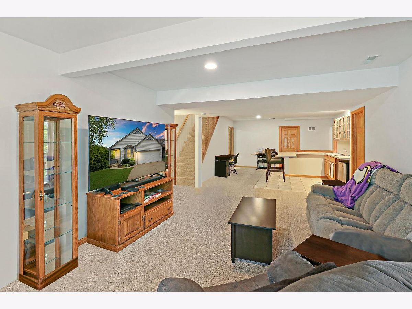
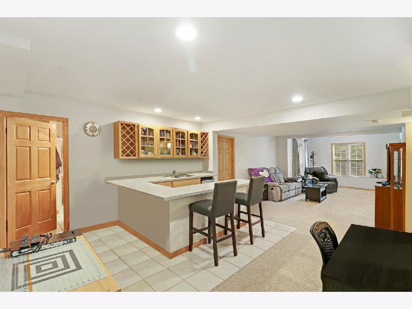
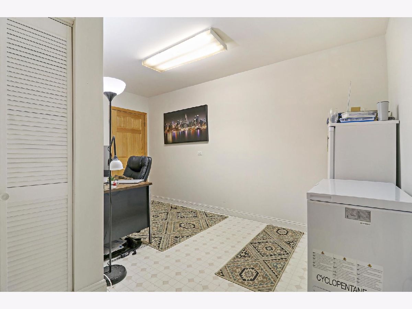
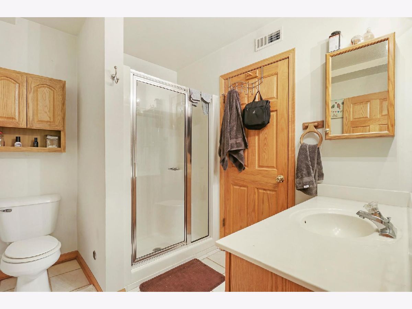
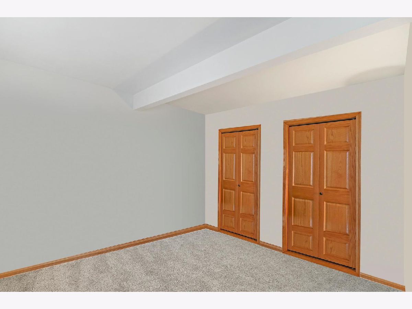
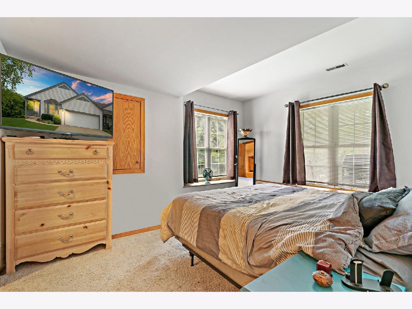
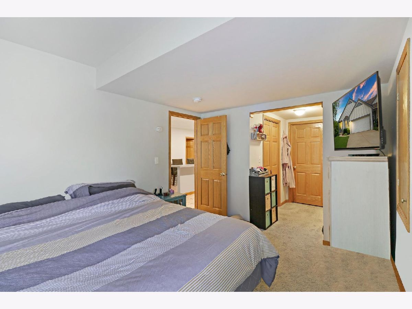
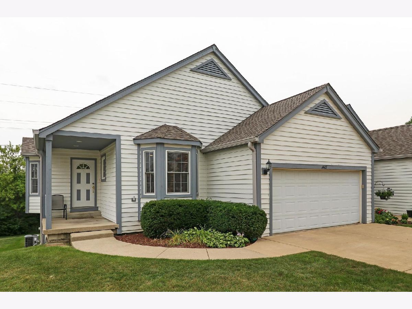
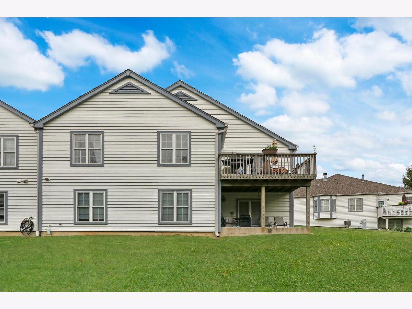
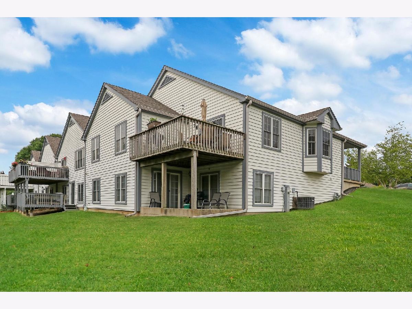
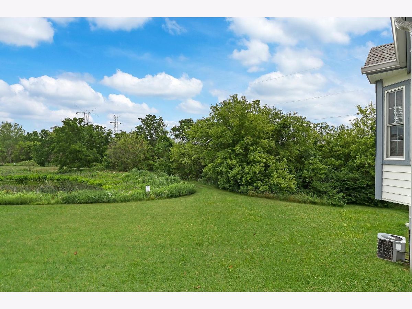
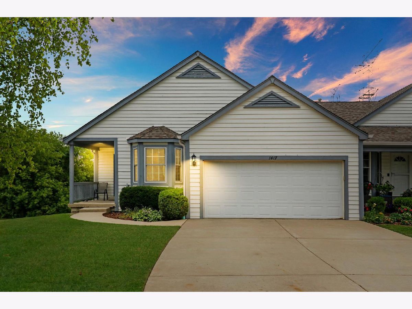
Room Specifics
Total Bedrooms: 4
Bedrooms Above Ground: 4
Bedrooms Below Ground: 0
Dimensions: —
Floor Type: Wood Laminate
Dimensions: —
Floor Type: Carpet
Dimensions: —
Floor Type: Carpet
Full Bathrooms: 3
Bathroom Amenities: Separate Shower,Double Sink
Bathroom in Basement: 1
Rooms: Balcony/Porch/Lanai,Deck,Storage,Workshop
Basement Description: Finished
Other Specifics
| 2 | |
| Concrete Perimeter | |
| Concrete | |
| Deck, Porch, Storms/Screens, End Unit | |
| Common Grounds,Cul-De-Sac,Wetlands adjacent,Landscaped,Pond(s),Water View | |
| 37X68 | |
| — | |
| Full | |
| Bar-Wet, Hardwood Floors, Laundry Hook-Up in Unit, Storage | |
| Range, Microwave, Dishwasher, Refrigerator, Washer, Dryer, Disposal, Wine Refrigerator | |
| Not in DB | |
| — | |
| — | |
| — | |
| — |
Tax History
| Year | Property Taxes |
|---|---|
| 2025 | $9,594 |
Contact Agent
Contact Agent
Listing Provided By
Grand Realty Group, Inc.


