1417 Major Drive, Plainfield, Illinois 60586
$1,995
|
Rented
|
|
| Status: | Rented |
| Sqft: | 1,951 |
| Cost/Sqft: | $0 |
| Beds: | 3 |
| Baths: | 3 |
| Year Built: | 2002 |
| Property Taxes: | $0 |
| Days On Market: | 1997 |
| Lot Size: | 0,00 |
Description
**AVAILABLE NOW***Spacious contemporary home. 3 bedrooms plus a Den on the main floor & 2.1 baths and 2 car garage. Wood Laminate flooring, all bedroom have carpeting, neutral paint. Large deck and back yard. Just a few blocks to park & schools. Application fee ($55 per person CASH ONLY) includes credit review, criminal history check, past rental history, identity confirmation & employment verification. We require photo ID of all prospective occupants over 18 yrs.
Property Specifics
| Residential Rental | |
| — | |
| — | |
| 2002 | |
| Partial | |
| — | |
| No | |
| — |
| Will | |
| Eagle Ridge | |
| — / — | |
| — | |
| Public | |
| Public Sewer | |
| 10821852 | |
| — |
Nearby Schools
| NAME: | DISTRICT: | DISTANCE: | |
|---|---|---|---|
|
Grade School
Troy Shorewood School |
30C | — | |
|
Middle School
Troy Middle School |
30C | Not in DB | |
|
High School
Joliet West High School |
204 | Not in DB | |
Property History
| DATE: | EVENT: | PRICE: | SOURCE: |
|---|---|---|---|
| 6 Oct, 2015 | Under contract | $0 | MRED MLS |
| 26 Aug, 2015 | Listed for sale | $0 | MRED MLS |
| 18 Jul, 2019 | Under contract | $0 | MRED MLS |
| 2 Jul, 2019 | Listed for sale | $0 | MRED MLS |
| 4 Sep, 2020 | Under contract | $0 | MRED MLS |
| 18 Aug, 2020 | Listed for sale | $0 | MRED MLS |
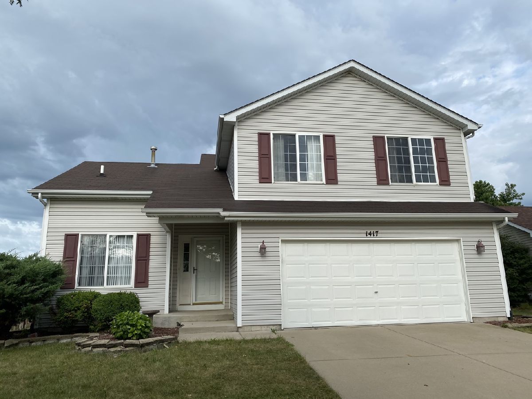
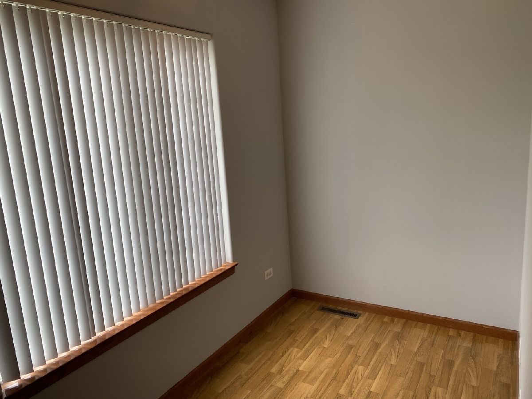
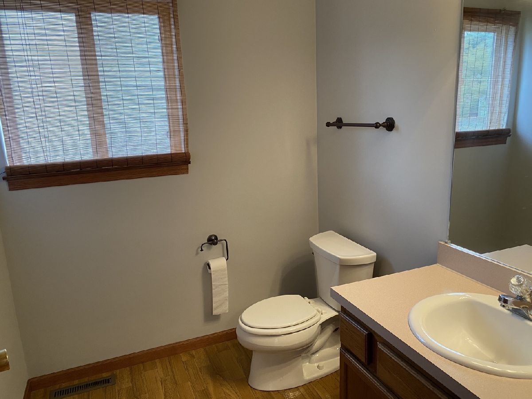
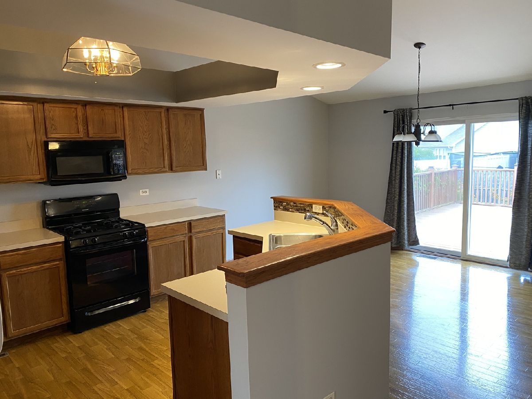
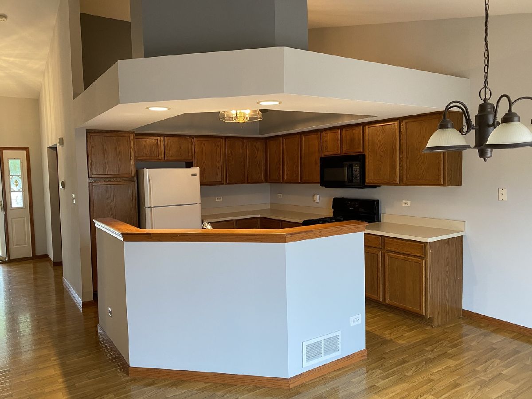
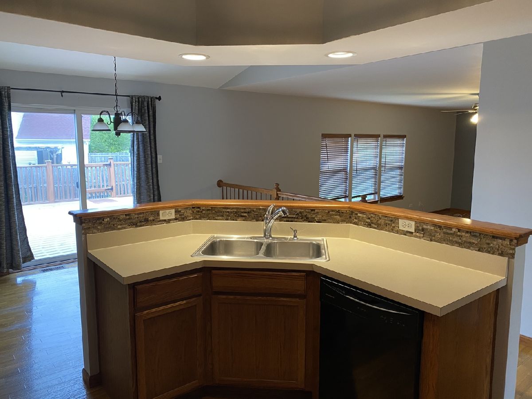
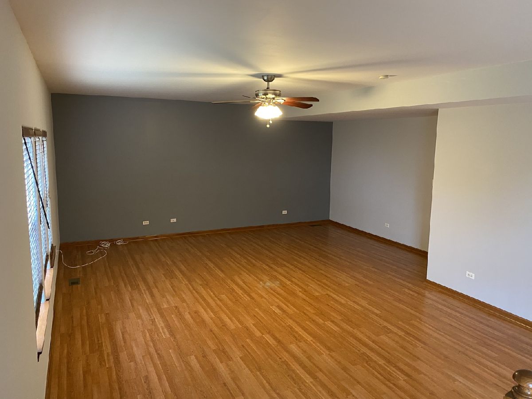
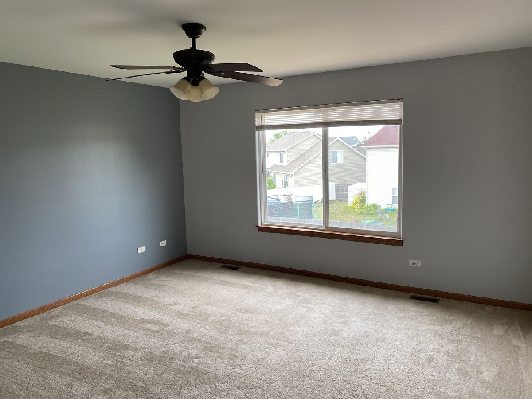
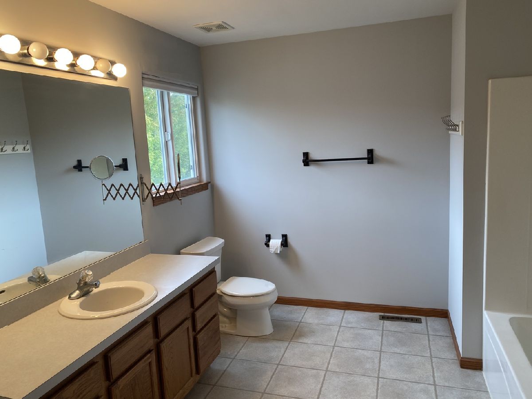
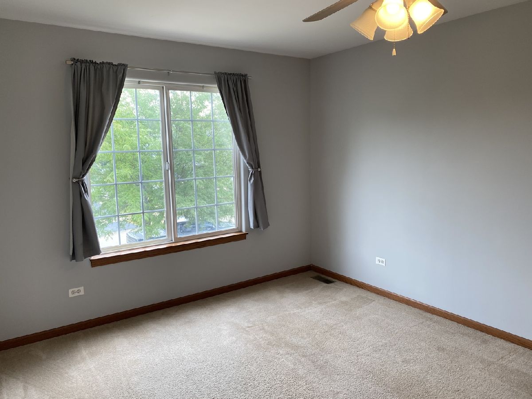
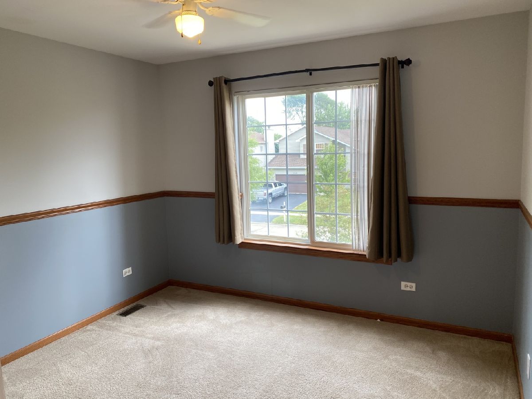
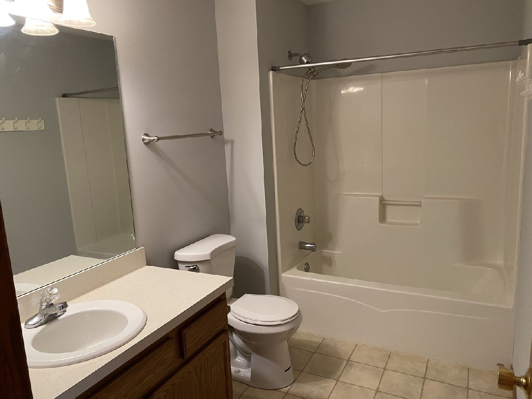
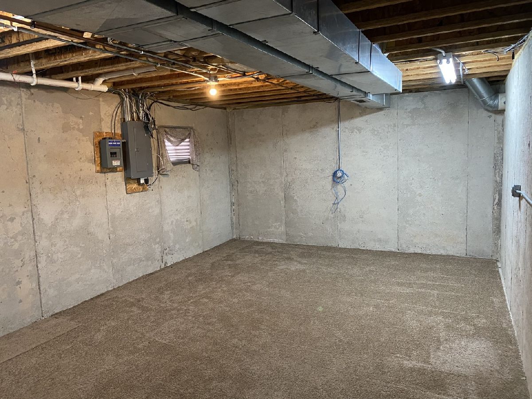
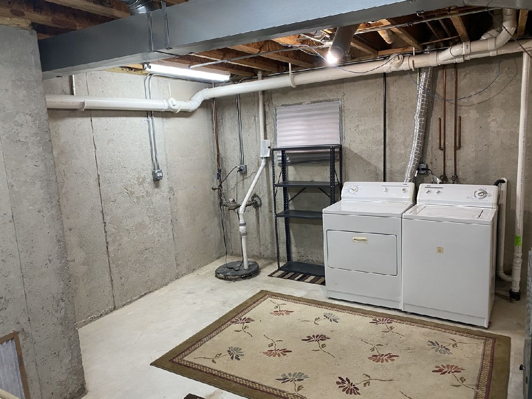
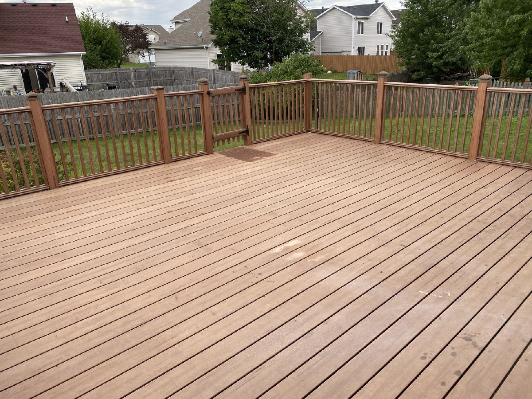
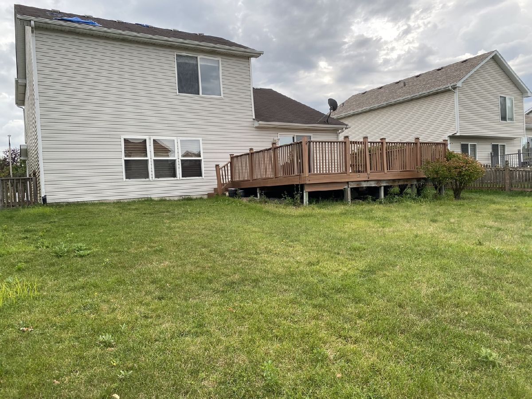
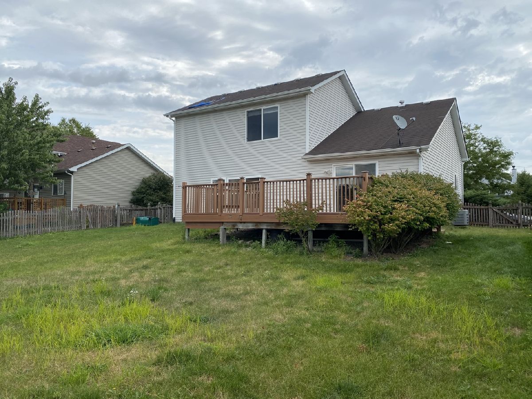
Room Specifics
Total Bedrooms: 3
Bedrooms Above Ground: 3
Bedrooms Below Ground: 0
Dimensions: —
Floor Type: Carpet
Dimensions: —
Floor Type: Carpet
Full Bathrooms: 3
Bathroom Amenities: —
Bathroom in Basement: 0
Rooms: Den
Basement Description: Unfinished
Other Specifics
| 2 | |
| Concrete Perimeter | |
| Asphalt | |
| Deck | |
| Fenced Yard,Landscaped | |
| 62X125 | |
| — | |
| Full | |
| — | |
| Range, Microwave, Dishwasher, Refrigerator, Washer, Dryer | |
| Not in DB | |
| — | |
| — | |
| — | |
| — |
Tax History
| Year | Property Taxes |
|---|
Contact Agent
Contact Agent
Listing Provided By
Baird & Warner


