1418 6th Avenue, Des Plaines, Illinois 60018
$2,925
|
Rented
|
|
| Status: | Rented |
| Sqft: | 1,200 |
| Cost/Sqft: | $0 |
| Beds: | 3 |
| Baths: | 2 |
| Year Built: | 1964 |
| Property Taxes: | $0 |
| Days On Market: | 244 |
| Lot Size: | 0,00 |
Description
Light-filled, remodeled brick ranch on a quiet street in sought-after location. Newer windows throughout. Spacious dining & living room with bow window. Remodeled kitchen features soft-close cabinets, stainless steel appliances & granite counters. Large finished basement features rec room, full bath with shower, storage and laundry with new washer & dryer. Enjoy beautiful new deck off the kitchen overlooking fenced yard with shed for storage. Newer roof, A/C, furnace, new garage door & updated electric. Walking distance to all schools: preschool, elementary, middle & Maine West High School. Pets allowed with additional $50/month rent. Great location near park, transportation & shopping. Minimum 1 year lease, or a long term lease. Available March 1st.
Property Specifics
| Residential Rental | |
| — | |
| — | |
| 1964 | |
| — | |
| — | |
| No | |
| — |
| Cook | |
| — | |
| — / — | |
| — | |
| — | |
| — | |
| 12268026 | |
| — |
Nearby Schools
| NAME: | DISTRICT: | DISTANCE: | |
|---|---|---|---|
|
Grade School
Forest Elementary School |
62 | — | |
|
Middle School
Algonquin Middle School |
62 | Not in DB | |
|
High School
Maine West High School |
207 | Not in DB | |
Property History
| DATE: | EVENT: | PRICE: | SOURCE: |
|---|---|---|---|
| 16 Jul, 2019 | Under contract | $0 | MRED MLS |
| 11 Jul, 2019 | Listed for sale | $0 | MRED MLS |
| 12 Apr, 2021 | Under contract | $0 | MRED MLS |
| 5 Apr, 2021 | Listed for sale | $0 | MRED MLS |
| 18 Mar, 2022 | Under contract | $0 | MRED MLS |
| 11 Mar, 2022 | Listed for sale | $0 | MRED MLS |
| 22 Jan, 2025 | Under contract | $0 | MRED MLS |
| 10 Jan, 2025 | Listed for sale | $0 | MRED MLS |
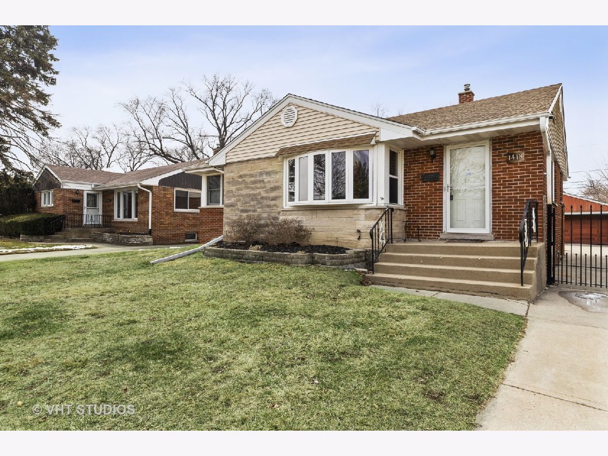

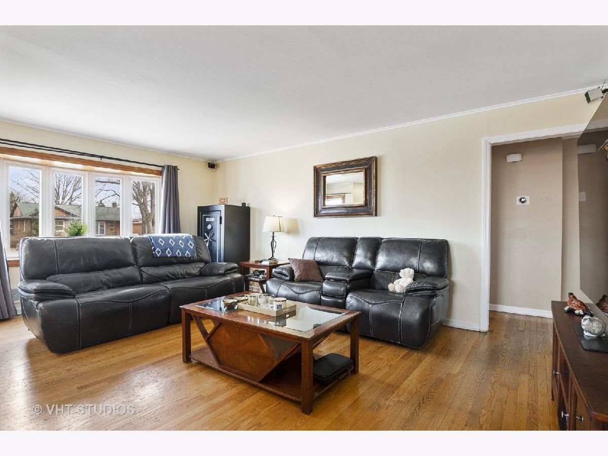

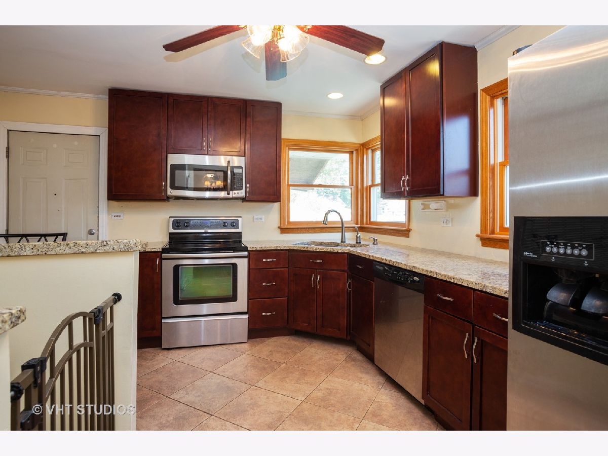
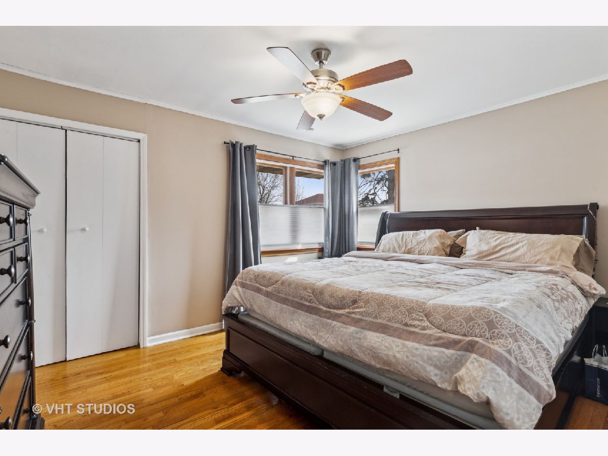

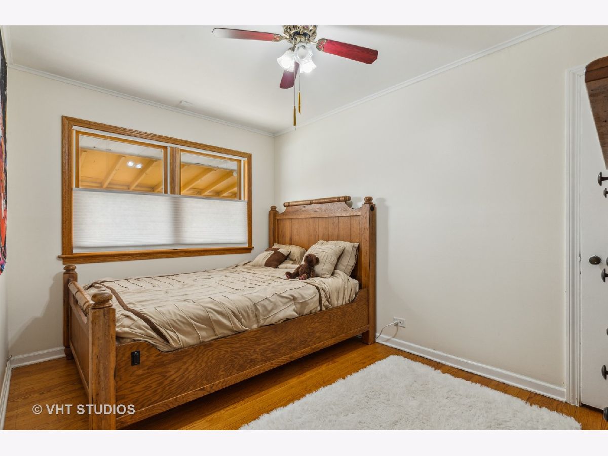
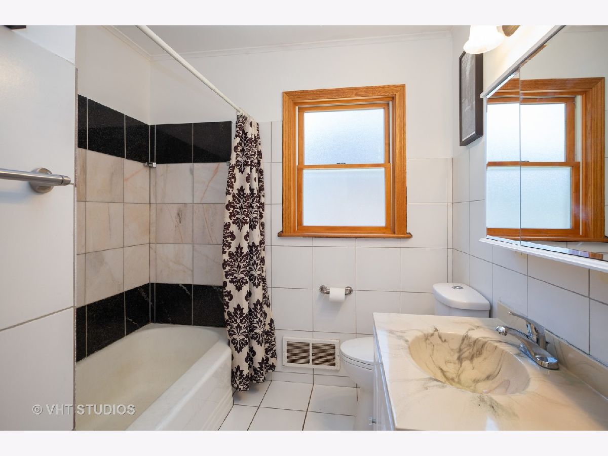
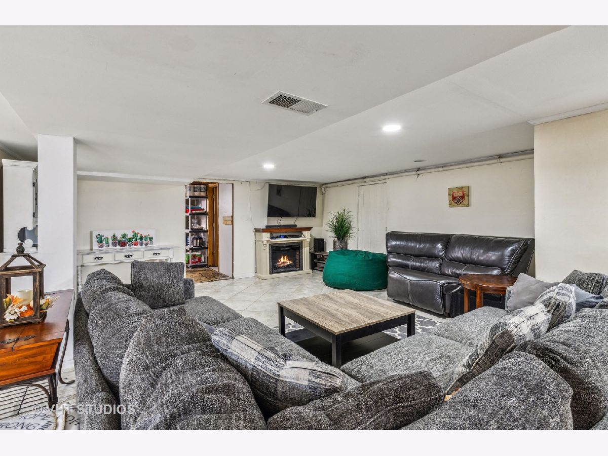
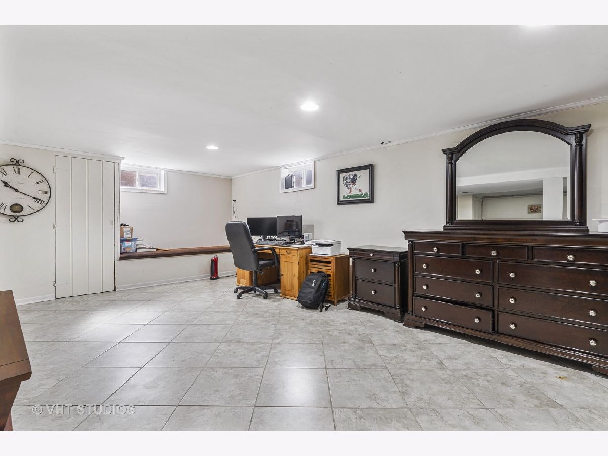
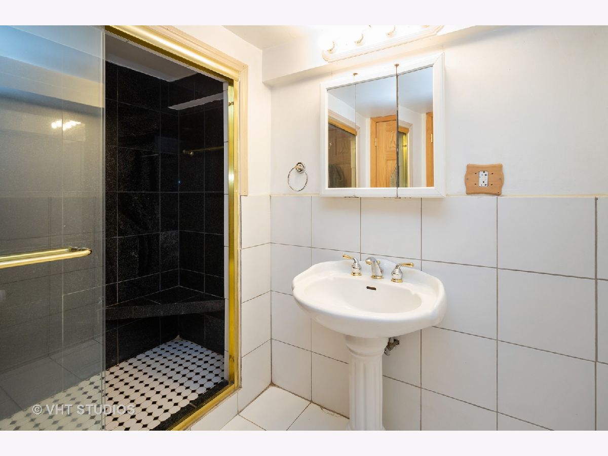
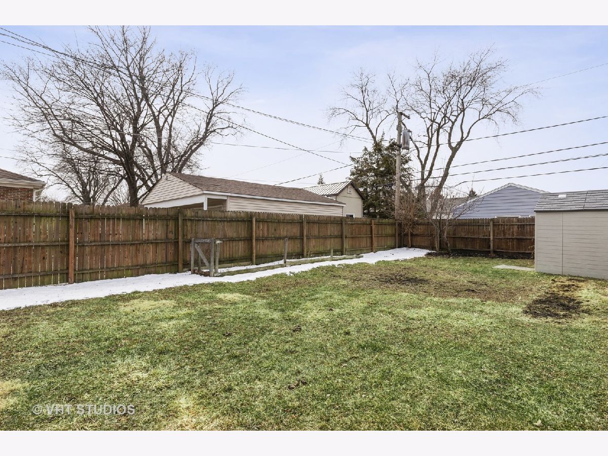
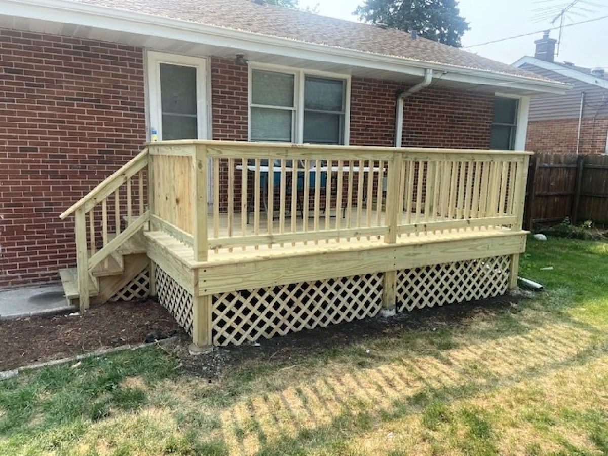
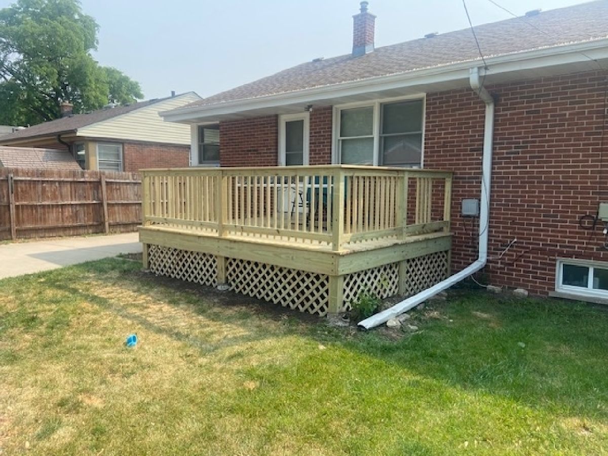
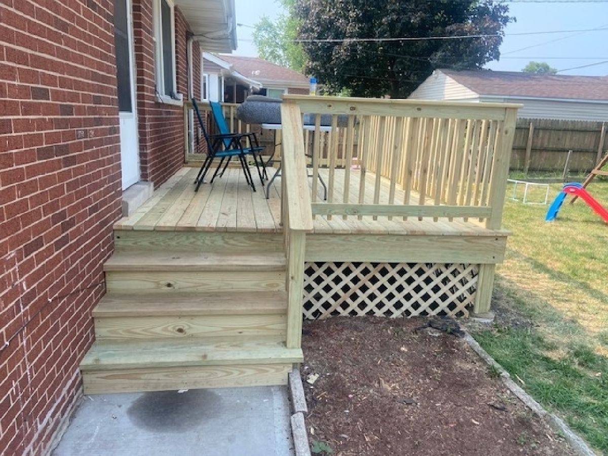
Room Specifics
Total Bedrooms: 3
Bedrooms Above Ground: 3
Bedrooms Below Ground: 0
Dimensions: —
Floor Type: —
Dimensions: —
Floor Type: —
Full Bathrooms: 2
Bathroom Amenities: —
Bathroom in Basement: 1
Rooms: —
Basement Description: Finished
Other Specifics
| 2 | |
| — | |
| Side Drive | |
| — | |
| — | |
| 55X128 | |
| — | |
| — | |
| — | |
| — | |
| Not in DB | |
| — | |
| — | |
| — | |
| — |
Tax History
| Year | Property Taxes |
|---|
Contact Agent
Contact Agent
Listing Provided By
Baird & Warner


