1419 New Haven Drive, Cary, Illinois 60013
$2,650
|
Rented
|
|
| Status: | Rented |
| Sqft: | 1,928 |
| Cost/Sqft: | $0 |
| Beds: | 3 |
| Baths: | 3 |
| Year Built: | 2001 |
| Property Taxes: | $0 |
| Days On Market: | 525 |
| Lot Size: | 0,00 |
Description
Maintenance free living at its finest! Amazing location with green space in front of the home. Open concept floorplan. The main level of the home has living room combined with dining room which opens to the kitchen complete with eat-in area. Kitchen has been modernised beautifully. From the kitchen, you can step out onto your balcony to enjoy the outdoors. A laundry room and half bathroom complete the main level. Make your way upstairs to the large primary bedroom with vaulted ceiling. A shared bathroom, featuring a double vanity, can be accessed from the primary bedroom or the hallway. The second level also has two additional bedrooms and all have ceiling fans. The English lower level has it's own FULL BATH making it an option for a 4th bedroom, family room, or rec room. The lower level has a mudroom area that leads out to the oversized 2 car garage. HOA takes care of your exterior maintenance, landscaping and snow removal! Close to Metra, shopping and dining of Downtown Cary, but still part of highly rated Crystal Lake school districts! Rental wish list...Check! Check! Check!
Property Specifics
| Residential Rental | |
| 3 | |
| — | |
| 2001 | |
| — | |
| — | |
| No | |
| — |
| — | |
| Cambria | |
| — / — | |
| — | |
| — | |
| — | |
| 12139316 | |
| — |
Nearby Schools
| NAME: | DISTRICT: | DISTANCE: | |
|---|---|---|---|
|
Grade School
Canterbury Elementary School |
47 | — | |
|
Middle School
Hannah Beardsley Middle School |
47 | Not in DB | |
|
High School
Prairie Ridge High School |
155 | Not in DB | |
Property History
| DATE: | EVENT: | PRICE: | SOURCE: |
|---|---|---|---|
| 5 Mar, 2021 | Sold | $175,000 | MRED MLS |
| 11 Feb, 2021 | Under contract | $174,900 | MRED MLS |
| 15 Jan, 2021 | Listed for sale | $174,900 | MRED MLS |
| 15 Aug, 2024 | Listed for sale | $0 | MRED MLS |
| 11 Dec, 2025 | Listed for sale | $0 | MRED MLS |
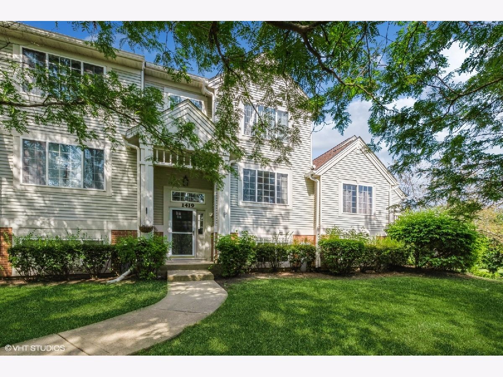
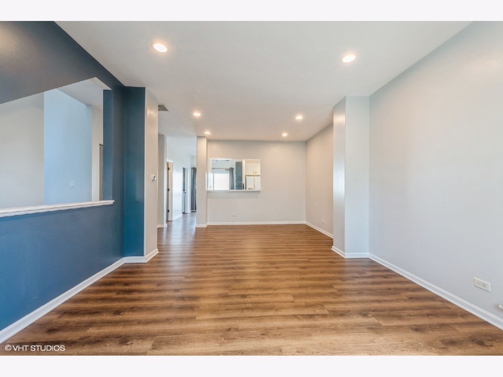
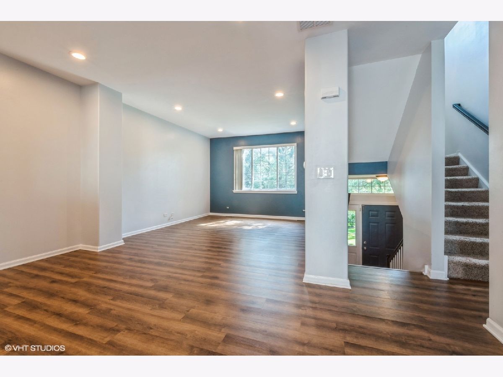
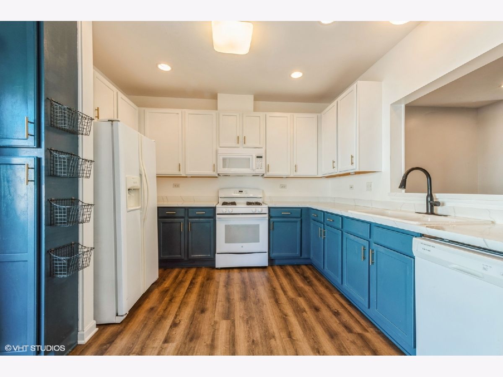
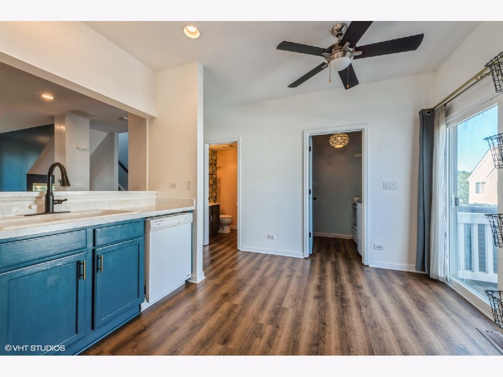
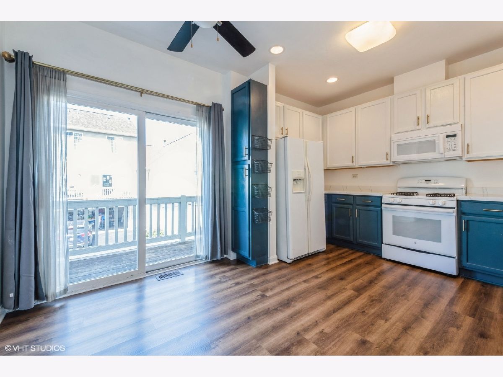
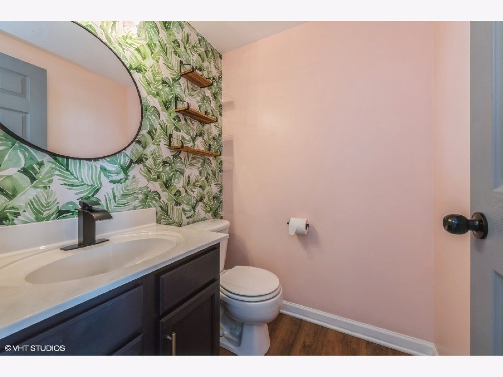
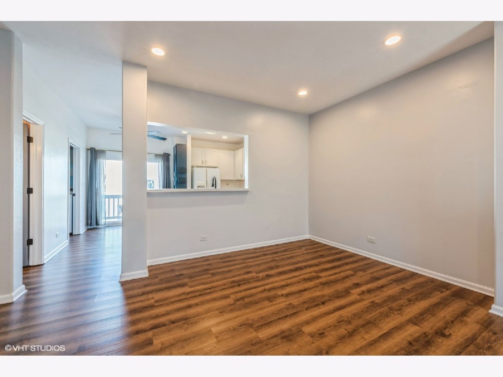
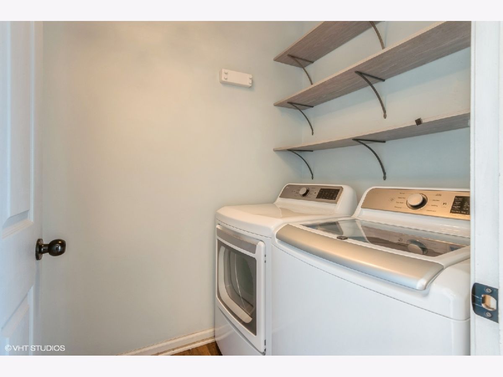
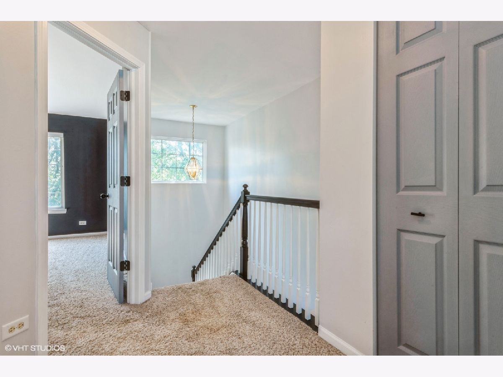
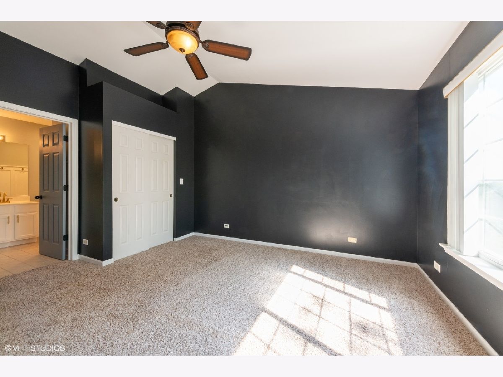
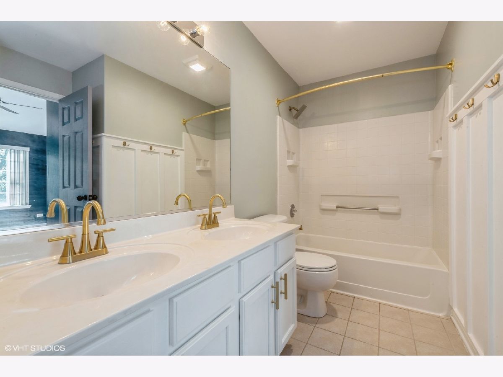
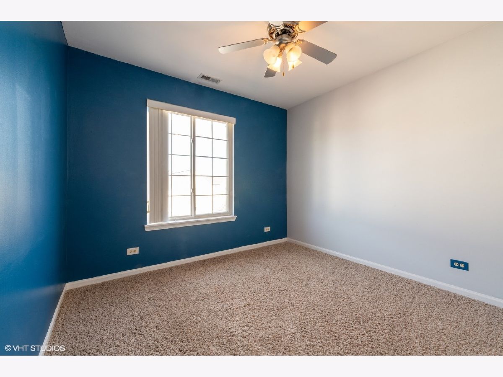
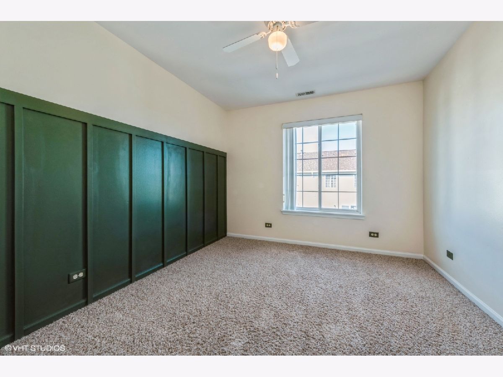
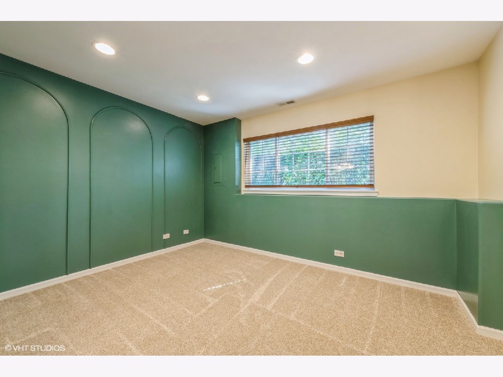
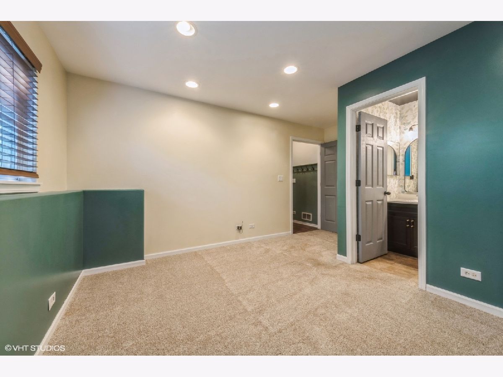
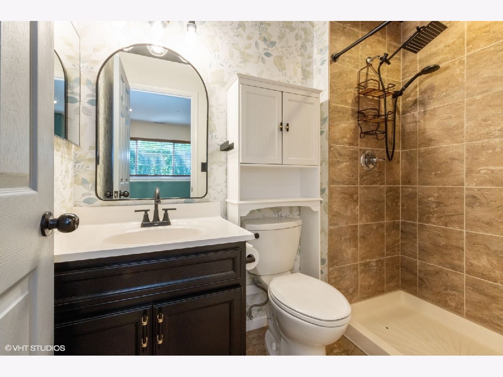
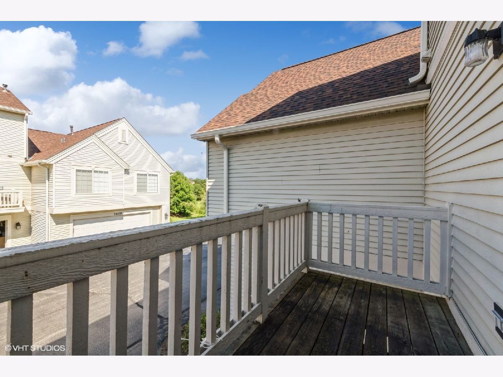
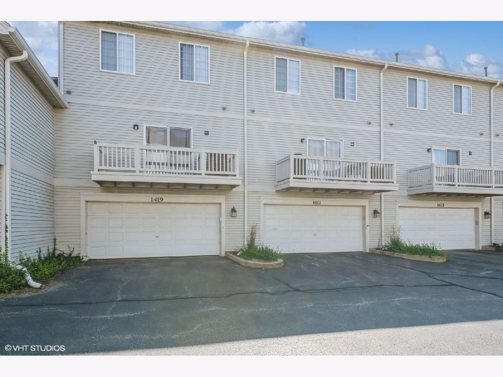
Room Specifics
Total Bedrooms: 3
Bedrooms Above Ground: 3
Bedrooms Below Ground: 0
Dimensions: —
Floor Type: —
Dimensions: —
Floor Type: —
Full Bathrooms: 3
Bathroom Amenities: —
Bathroom in Basement: 1
Rooms: —
Basement Description: Finished,Exterior Access
Other Specifics
| 2 | |
| — | |
| Asphalt | |
| — | |
| — | |
| COMMON | |
| — | |
| — | |
| — | |
| — | |
| Not in DB | |
| — | |
| — | |
| — | |
| — |
Tax History
| Year | Property Taxes |
|---|---|
| 2021 | $5,641 |
Contact Agent
Contact Agent
Listing Provided By
@properties Christie's International Real Estate


