142 Goldenrod Drive, Elgin, Illinois 60124
$3,095
|
Rented
|
|
| Status: | Rented |
| Sqft: | 1,597 |
| Cost/Sqft: | $0 |
| Beds: | 3 |
| Baths: | 2 |
| Year Built: | 2019 |
| Property Taxes: | $0 |
| Days On Market: | 1131 |
| Lot Size: | 0,00 |
Description
Raised ranch end unit townhome with 3 bedrooms, 2 baths, and on-trend decor! ~ Modern, open-concept floor plan ~ Kitchen with stainless steel appliances, recessed lighting, and peninsula for additional seating ~ Eating area with sliding glass door to deck ~ Spacious main floor master with walk-in closet ~ Shared master bath with dual sink vanity ~ Finished lower level with family room, 3rd bedroom, full bath, and laundry with washer and dryer ~ Private entrance ~ Private driveway ~ Attached 2 car garage ~ Pets allowed ~ Professional management ~ 10 minutes to I-90 and close to train ~ Advertised rent is for 2 year lease with automatic 10% rent increase in 2nd year - add $100/month for 1 year lease
Property Specifics
| Residential Rental | |
| 2 | |
| — | |
| 2019 | |
| — | |
| — | |
| No | |
| — |
| Kane | |
| Tall Oaks | |
| — / — | |
| — | |
| — | |
| — | |
| 11707350 | |
| — |
Property History
| DATE: | EVENT: | PRICE: | SOURCE: |
|---|---|---|---|
| 25 Jan, 2023 | Listed for sale | $0 | MRED MLS |
| 21 Apr, 2025 | Sold | $332,000 | MRED MLS |
| 26 Mar, 2025 | Under contract | $339,900 | MRED MLS |
| — | Last price change | $349,900 | MRED MLS |
| 6 Mar, 2025 | Listed for sale | $349,900 | MRED MLS |
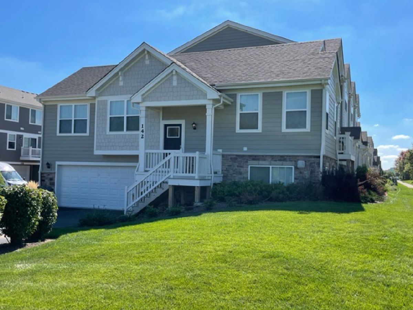
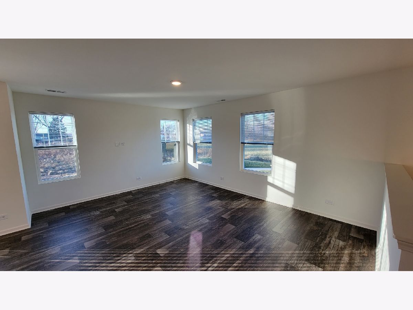
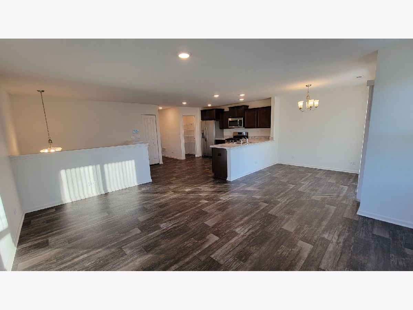
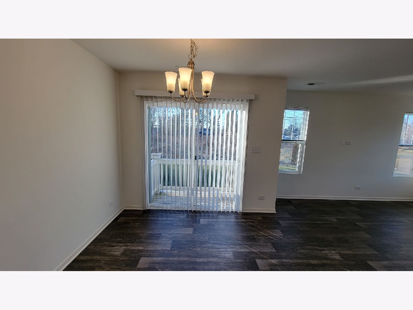
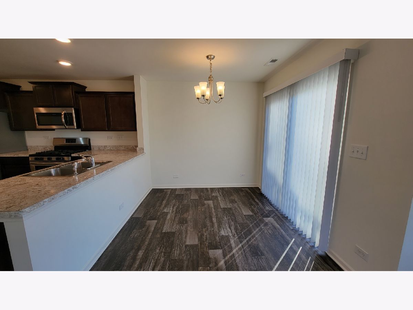
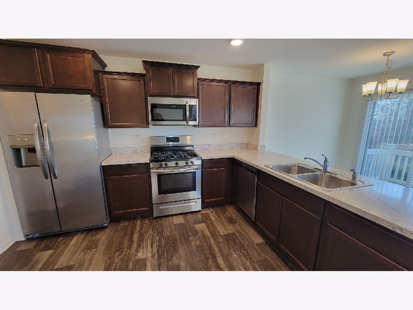
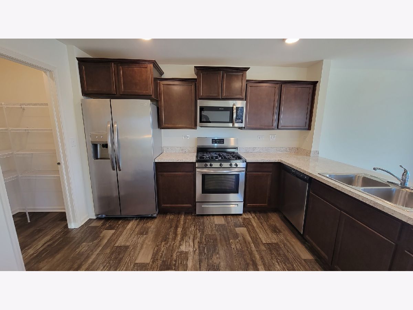
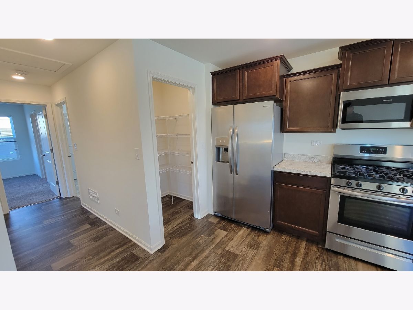
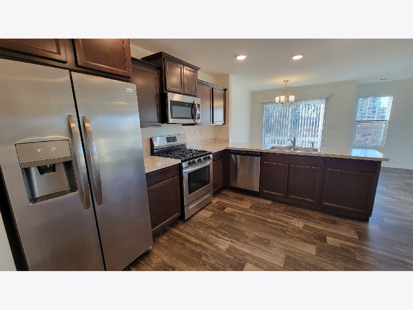
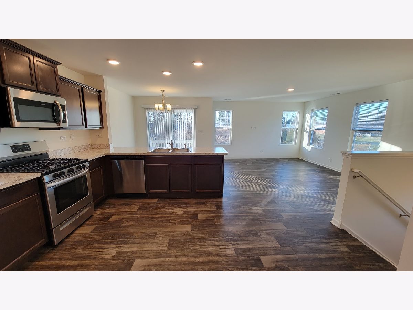
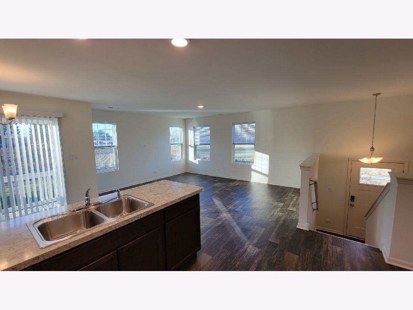
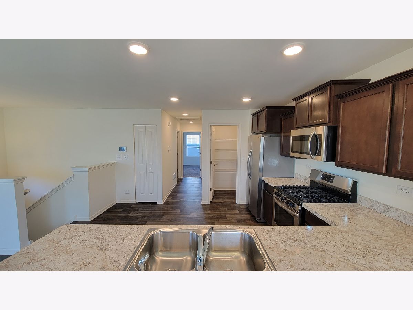
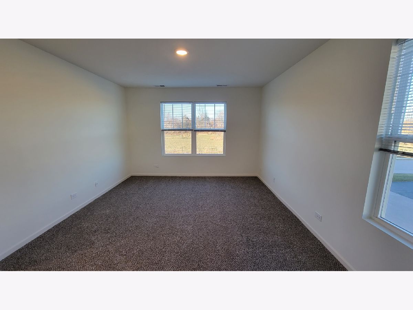
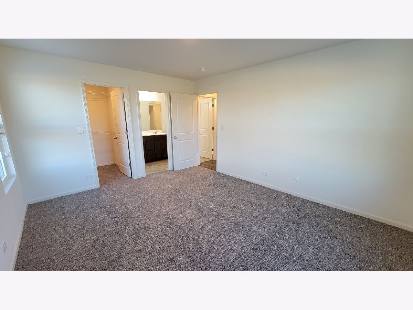
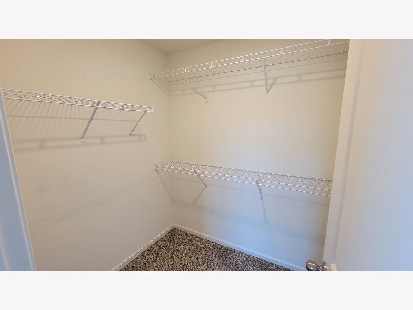
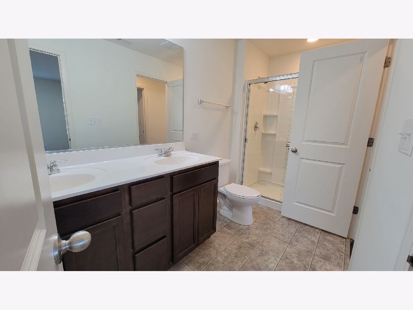
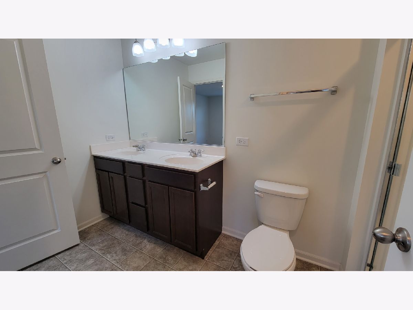
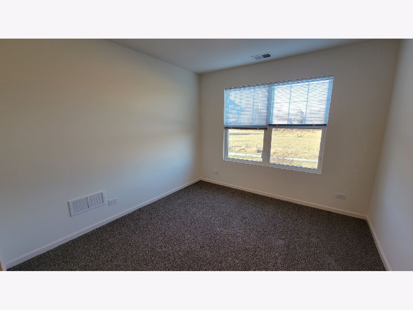
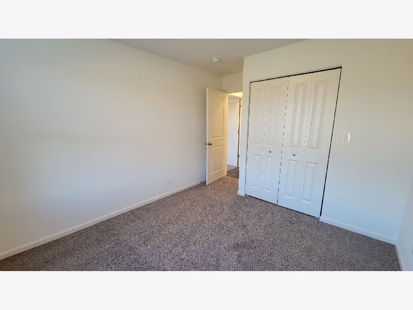
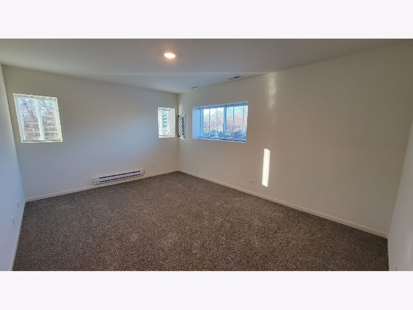
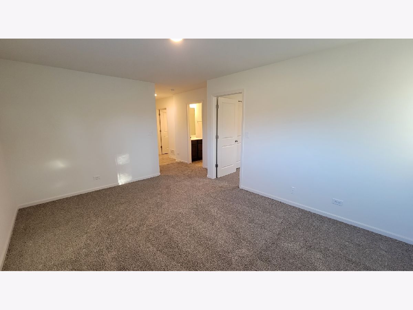
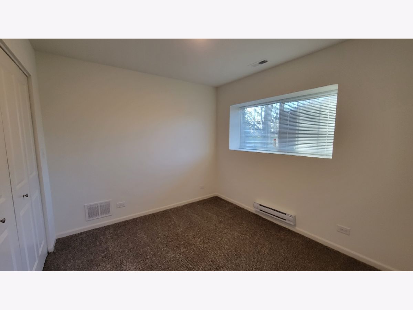
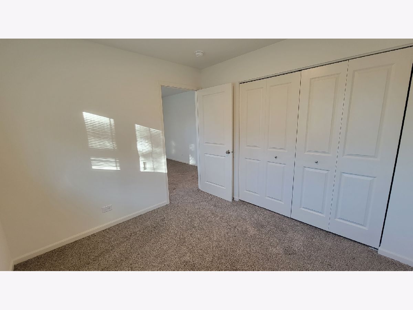
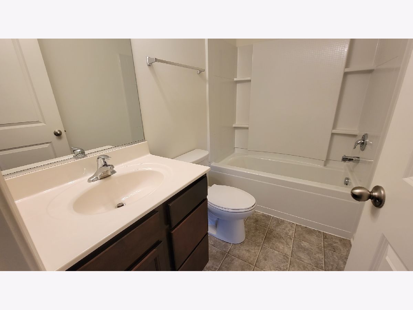
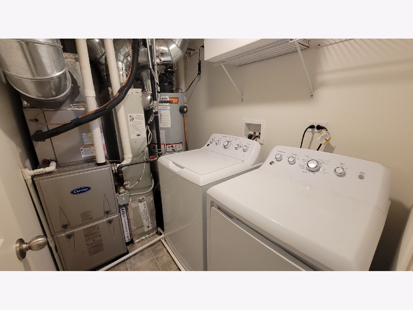
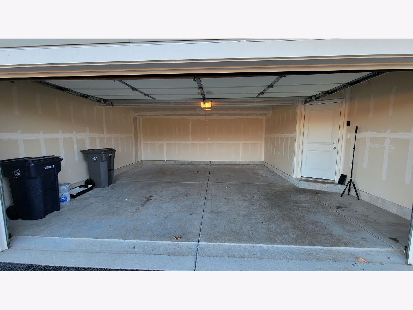
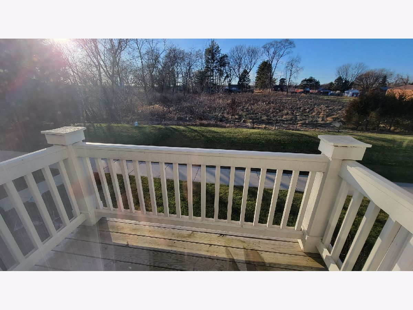
Room Specifics
Total Bedrooms: 3
Bedrooms Above Ground: 3
Bedrooms Below Ground: 0
Dimensions: —
Floor Type: —
Dimensions: —
Floor Type: —
Full Bathrooms: 2
Bathroom Amenities: —
Bathroom in Basement: 1
Rooms: —
Basement Description: Finished
Other Specifics
| 2 | |
| — | |
| — | |
| — | |
| — | |
| COMMON | |
| — | |
| — | |
| — | |
| — | |
| Not in DB | |
| — | |
| — | |
| — | |
| — |
Tax History
| Year | Property Taxes |
|---|---|
| 2025 | $10,039 |
Contact Agent
Contact Agent
Listing Provided By
Keller Williams Inspire - Geneva


