1420 Berta Drive, Crest Hill, Illinois 60403
$1,850
|
Rented
|
|
| Status: | Rented |
| Sqft: | 1,300 |
| Cost/Sqft: | $0 |
| Beds: | 3 |
| Baths: | 2 |
| Year Built: | 1996 |
| Property Taxes: | $0 |
| Days On Market: | 1368 |
| Lot Size: | 0,00 |
Description
Amazing end unit townhome and newly rehabbed! This 2 story townhome in popular Autumn Ridge subdivision features 3 bedrooms, 1.5 baths,2 story family room with tons of natural light. The completely remodeled eat in kitchen with new granite, new white wood shaker cabinets, stainless steel appliances, and new flooring will check all your boxes. The family room with fireplace will make the cold and snowy Chicago days more enjoyable. Upstairs your 3 oversized bedrooms will be plenty of space for your beds and desks if you work from home. Conveniently located by shopping, I-55 expressway, Jewel, Walmart, Blains Farm & Fleet, Dunkin Doughnuts, Aldi, and Starbucks, the list is endless!
Property Specifics
| Residential Rental | |
| 2 | |
| — | |
| 1996 | |
| — | |
| — | |
| No | |
| — |
| Will | |
| Autumn Ridge | |
| — / — | |
| — | |
| — | |
| — | |
| 11315531 | |
| — |
Nearby Schools
| NAME: | DISTRICT: | DISTANCE: | |
|---|---|---|---|
|
Grade School
Richland Elementary School |
88A | — | |
|
Middle School
Richland Elementary School |
88A | Not in DB | |
|
High School
Lockport Township High School |
205 | Not in DB | |
Property History
| DATE: | EVENT: | PRICE: | SOURCE: |
|---|---|---|---|
| 17 Nov, 2021 | Sold | $160,000 | MRED MLS |
| 25 Oct, 2021 | Under contract | $165,000 | MRED MLS |
| 20 Oct, 2021 | Listed for sale | $165,000 | MRED MLS |
| 18 Feb, 2022 | Under contract | $0 | MRED MLS |
| 5 Feb, 2022 | Listed for sale | $0 | MRED MLS |

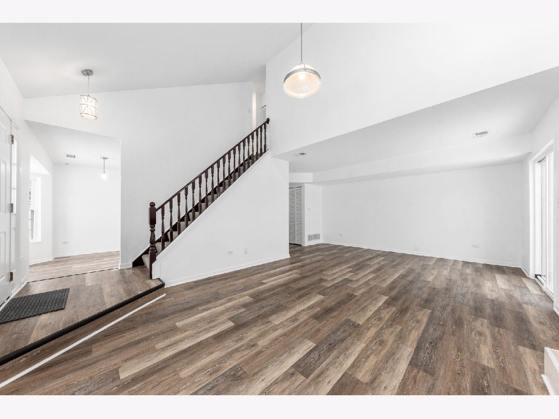
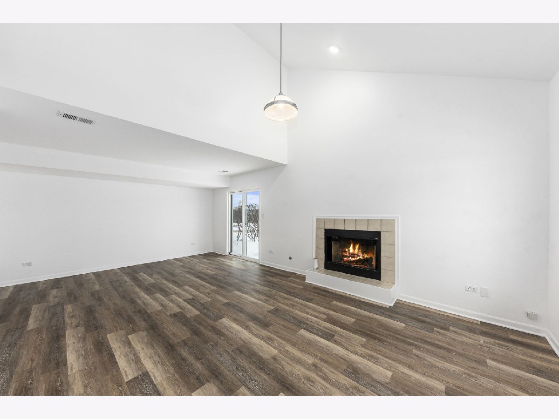
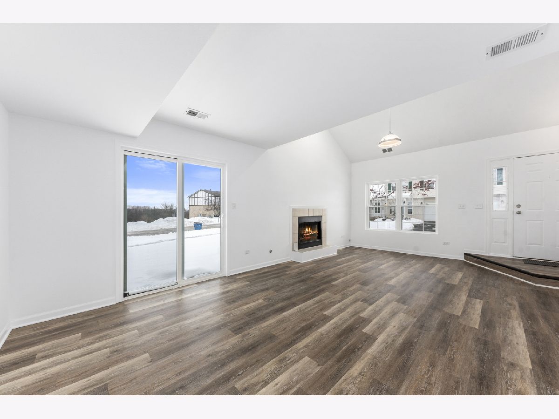
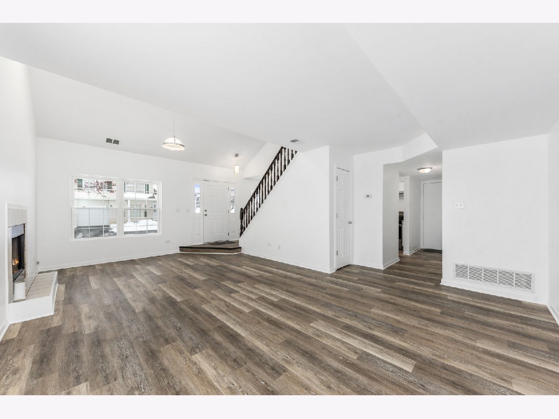
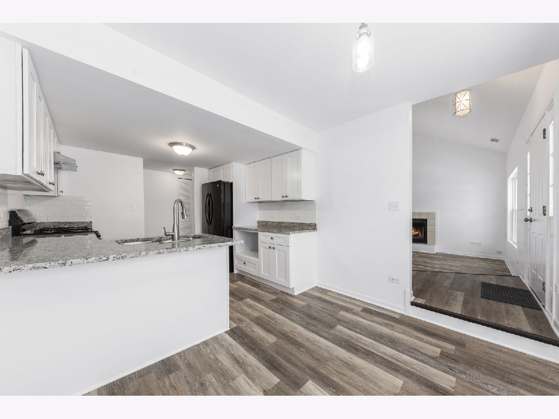
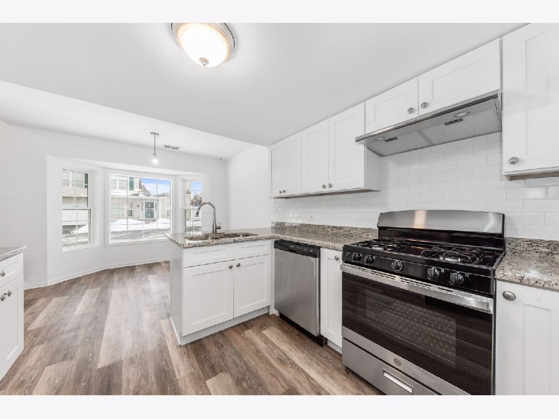
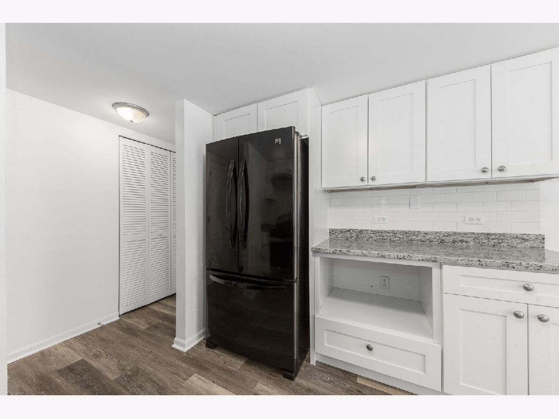
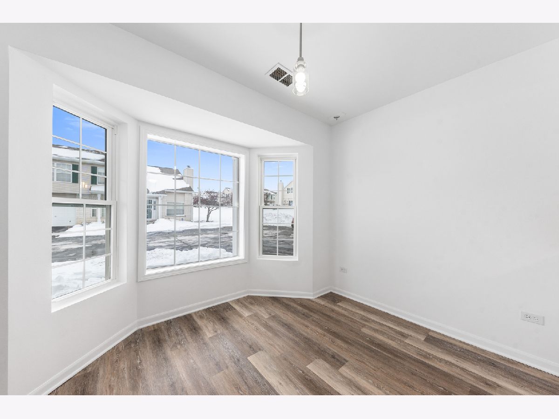
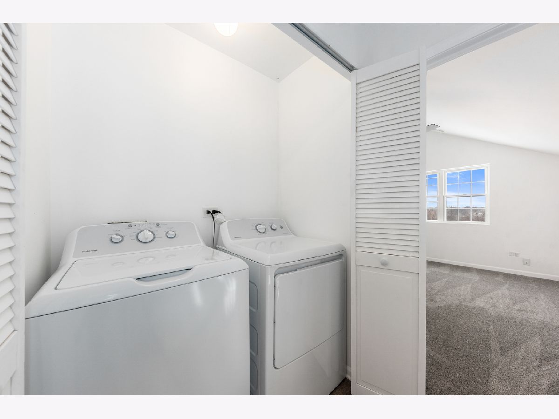
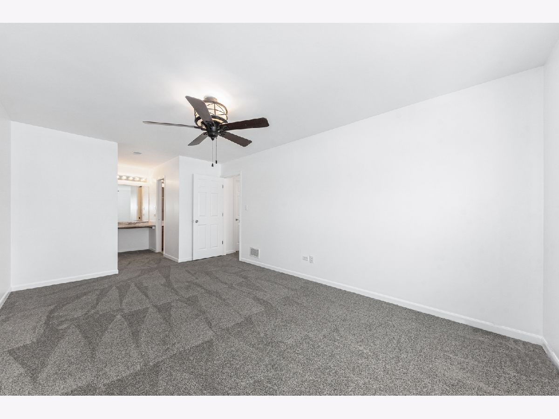
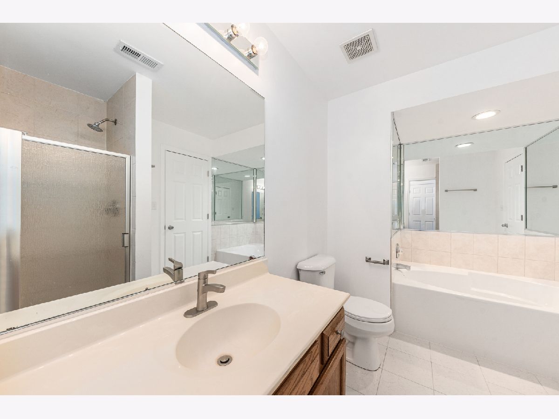
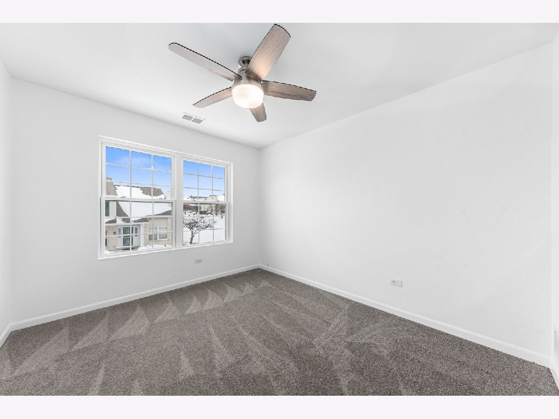
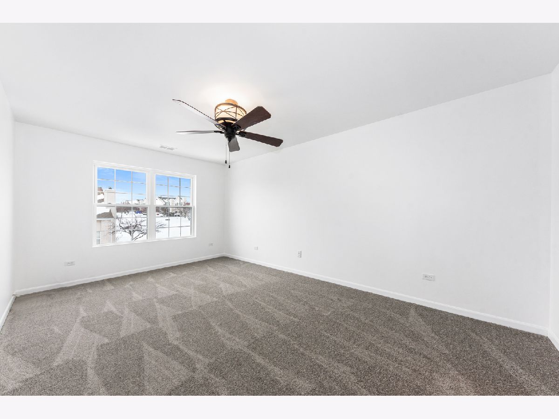
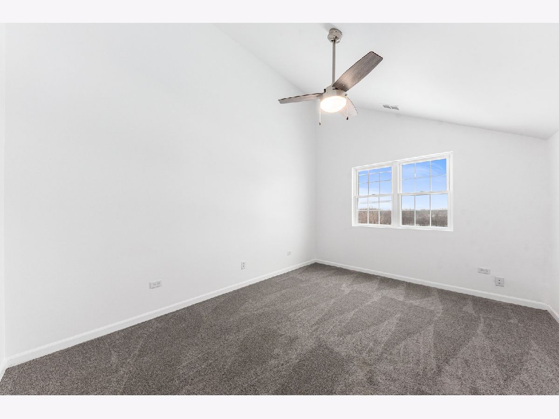
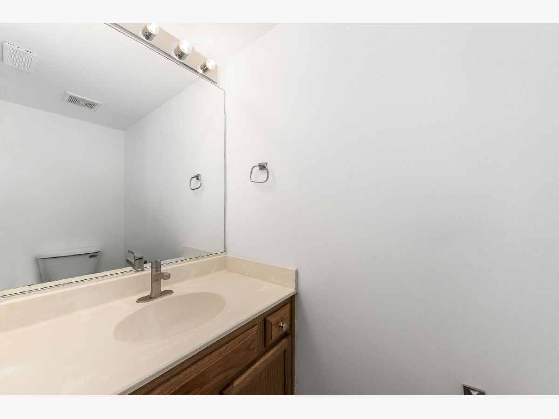
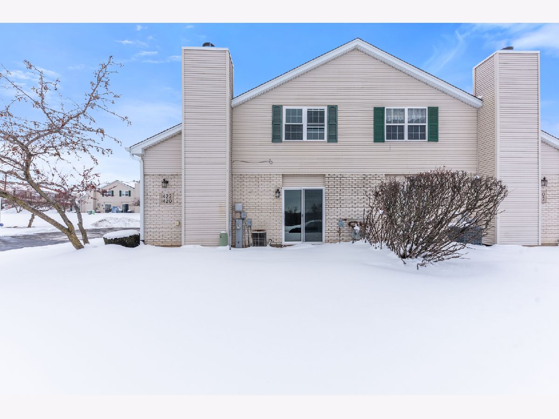
Room Specifics
Total Bedrooms: 3
Bedrooms Above Ground: 3
Bedrooms Below Ground: 0
Dimensions: —
Floor Type: —
Dimensions: —
Floor Type: —
Full Bathrooms: 2
Bathroom Amenities: Separate Shower,Soaking Tub
Bathroom in Basement: 0
Rooms: —
Basement Description: None
Other Specifics
| 1 | |
| — | |
| Asphalt | |
| — | |
| — | |
| 85.1X61.7X64.7X64.5 | |
| — | |
| — | |
| — | |
| — | |
| Not in DB | |
| — | |
| — | |
| — | |
| — |
Tax History
| Year | Property Taxes |
|---|---|
| 2021 | $3,491 |
Contact Agent
Contact Agent
Listing Provided By
john greene, Realtor


