1420 Foxcroft Drive, Aurora, Illinois 60506
$2,395
|
Rented
|
|
| Status: | Rented |
| Sqft: | 1,492 |
| Cost/Sqft: | $0 |
| Beds: | 3 |
| Baths: | 4 |
| Year Built: | 1990 |
| Property Taxes: | $0 |
| Days On Market: | 706 |
| Lot Size: | 0,00 |
Description
**AVAILABLE NOW!** Fabulous view of the lake! Spacious end unit townhome. New luxury vinyl plank flooring on 1st floor! Living Room w/fireplace. Vaulted Master Suite. Finished look-out lower level has new carpeting, 2nd fireplace, and wet bar! Deck overlooks pine trees and lake! Minutes to shopping and highway. Application fee ($65 per person) includes credit review, criminal history check, past rental history, identity confirmation & employment verification. We require photo ID of all prospective occupants over 18 years of age at time of application. We use a third-party pet policy service; all applicants must create a tenant-only or a pet/animal profile ($20 1st pet, $15 each additional). No charge for "no pet" or emotional support/service. *This property is professionally managed.*
Property Specifics
| Residential Rental | |
| 2 | |
| — | |
| 1990 | |
| — | |
| — | |
| Yes | |
| — |
| Kane | |
| Fox Croft | |
| — / — | |
| — | |
| — | |
| — | |
| 11954727 | |
| — |
Nearby Schools
| NAME: | DISTRICT: | DISTANCE: | |
|---|---|---|---|
|
Grade School
Fearn Elementary School |
129 | — | |
|
Middle School
Jewel Middle School |
129 | Not in DB | |
|
High School
West Aurora High School |
129 | Not in DB | |
Property History
| DATE: | EVENT: | PRICE: | SOURCE: |
|---|---|---|---|
| 12 Mar, 2018 | Under contract | $0 | MRED MLS |
| 2 Feb, 2018 | Listed for sale | $0 | MRED MLS |
| 15 Mar, 2019 | Under contract | $0 | MRED MLS |
| 18 Nov, 2018 | Listed for sale | $0 | MRED MLS |
| 12 Aug, 2022 | Under contract | $0 | MRED MLS |
| 2 Jul, 2022 | Listed for sale | $0 | MRED MLS |
| 9 Feb, 2024 | Under contract | $0 | MRED MLS |
| 4 Jan, 2024 | Listed for sale | $0 | MRED MLS |
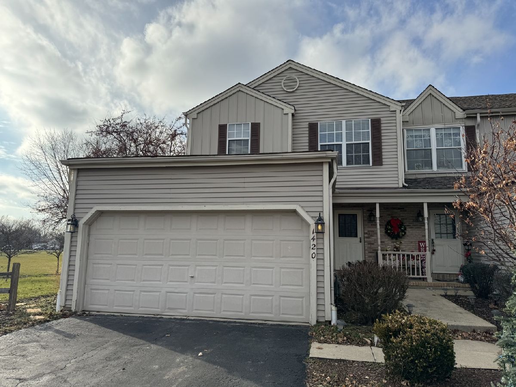
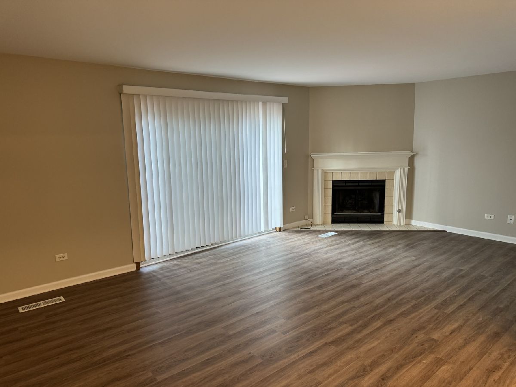
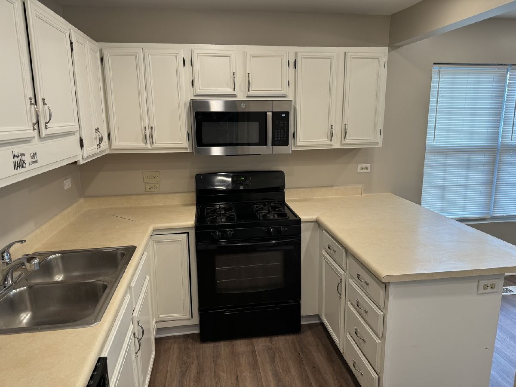
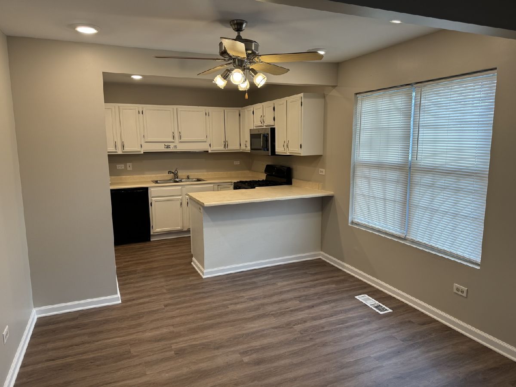
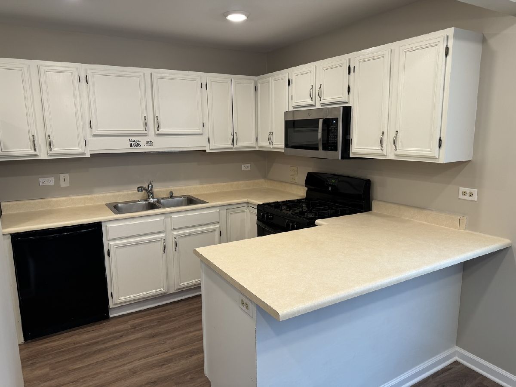
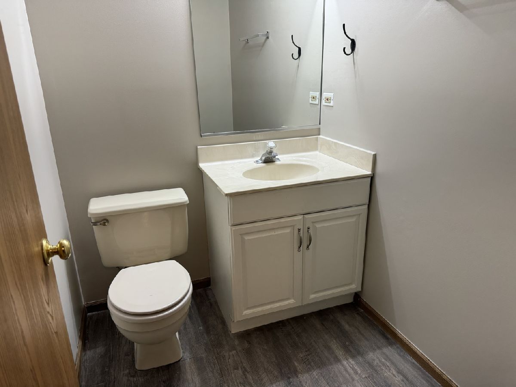
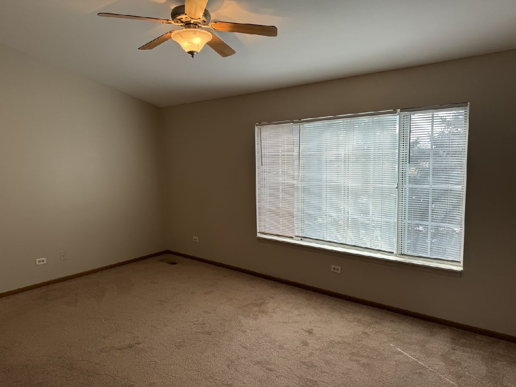
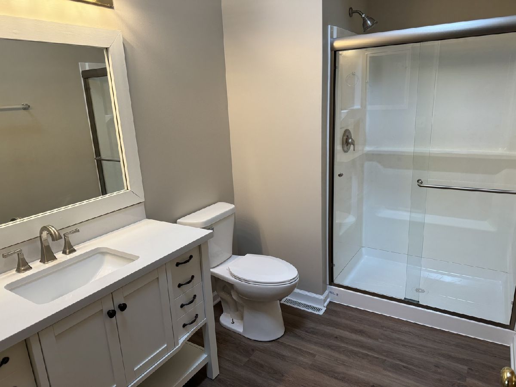
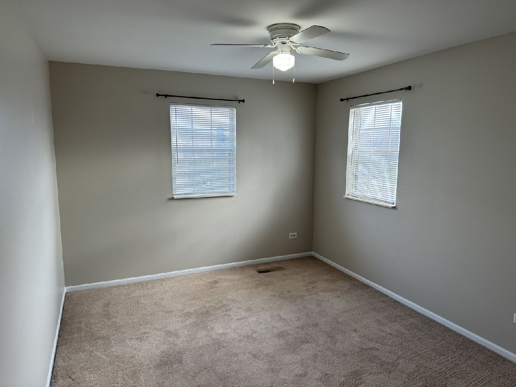
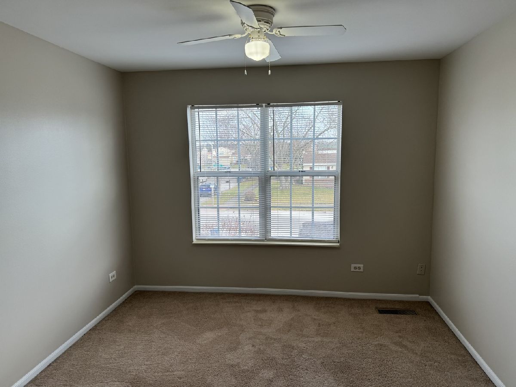
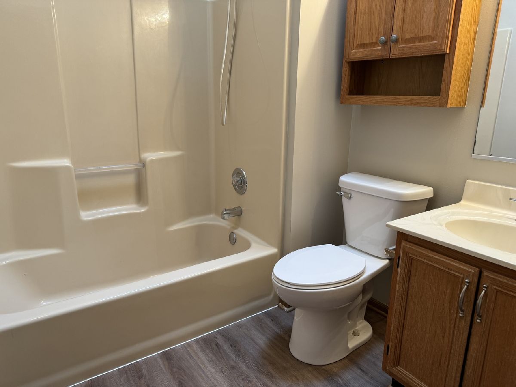
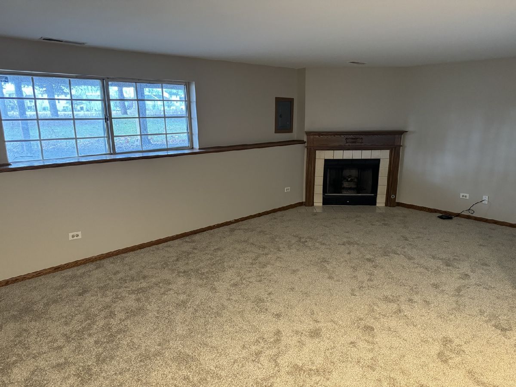
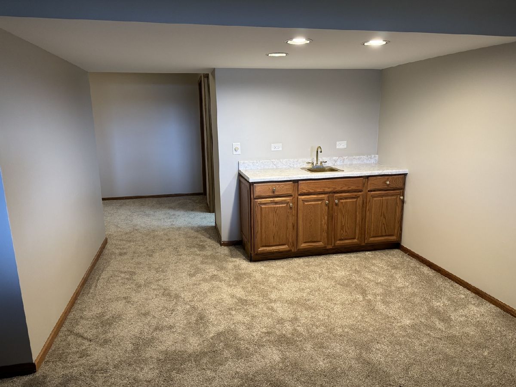
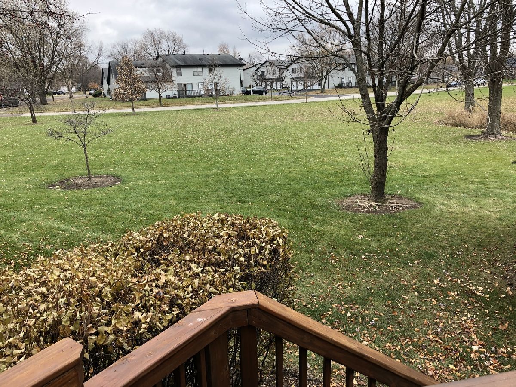
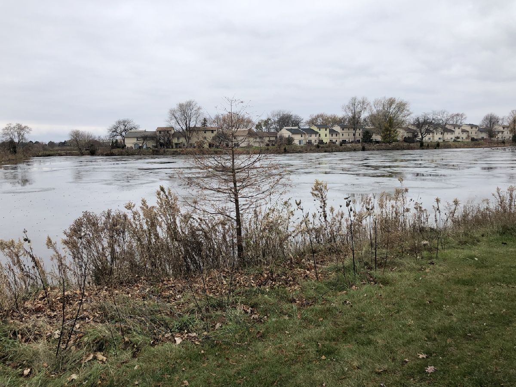
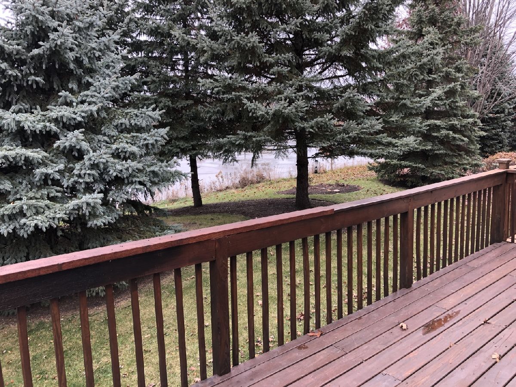
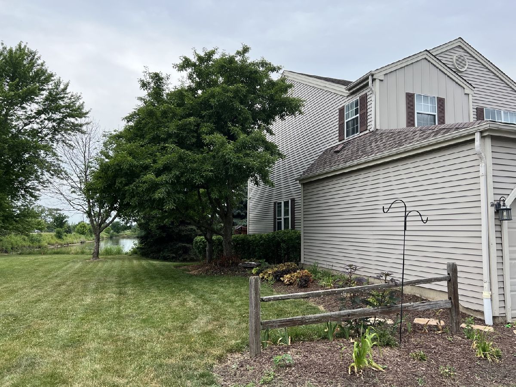
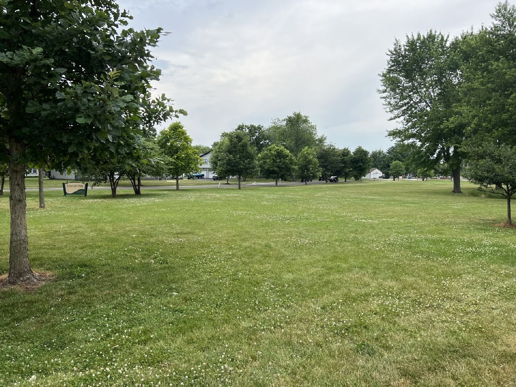
Room Specifics
Total Bedrooms: 3
Bedrooms Above Ground: 3
Bedrooms Below Ground: 0
Dimensions: —
Floor Type: —
Dimensions: —
Floor Type: —
Full Bathrooms: 4
Bathroom Amenities: —
Bathroom in Basement: 1
Rooms: —
Basement Description: Finished
Other Specifics
| 2 | |
| — | |
| Asphalt | |
| — | |
| — | |
| 25X85 | |
| — | |
| — | |
| — | |
| — | |
| Not in DB | |
| — | |
| — | |
| — | |
| — |
Tax History
| Year | Property Taxes |
|---|
Contact Agent
Contact Agent
Listing Provided By
Baird & Warner


