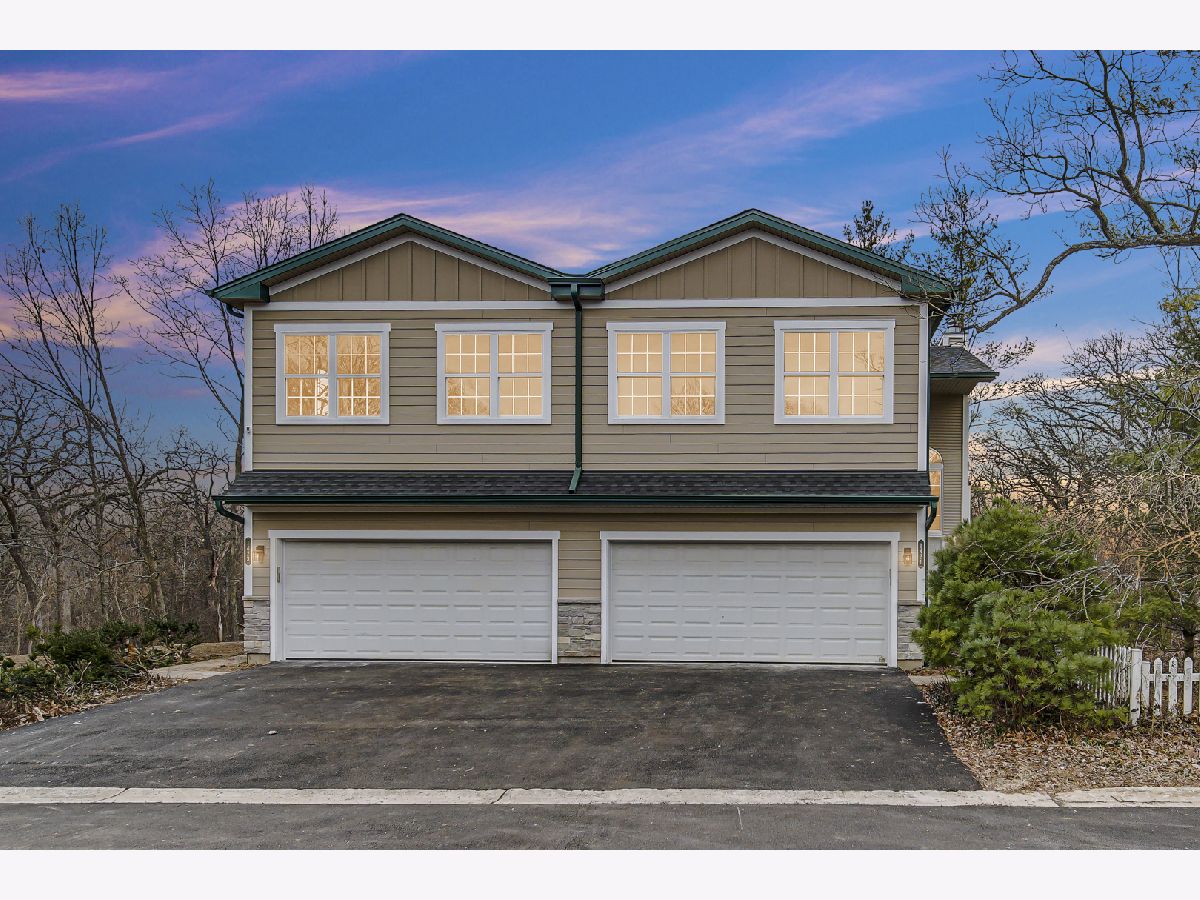1421 Oakcreek Circle, Johnsburg, Illinois 60051
$2,825
|
Rented
|
|
| Status: | Rented |
| Sqft: | 2,900 |
| Cost/Sqft: | $0 |
| Beds: | 3 |
| Baths: | 4 |
| Year Built: | 1999 |
| Property Taxes: | $0 |
| Days On Market: | 351 |
| Lot Size: | 0,00 |
Description
Welcome to this gorgeous townhome in Johnsburg. Peace and serenity abound with wooded views, and close proximity to parks and the Fox River. Three bedroom, 3.5 bath, 2 car attached garage. Mastersuite: master bath with double sink, separate shower & tub; walk in closet; and balcony with private wooded views. Two fireplaces. Gorgeous kitchen with new stainless-steel appliances. Living room with stunning windows. Dining room. Luxury vinyl plank flooring. Fabulous family room in walkout basement with wet bar, full bathroom, laundry room with new full-size washer & dryer and utility area. New gutters. Credit and Background check required on all adults. Minimum 670 credit score. Required income 2.5 times rent price per month. Required last 3 income check stubs with year to date. Minimum 1 year lease. Dog permitted. NO cats. Proof of Rental Insurance required. Need good credit and history, no late pays. No short-term leases. Tenant responsible for: All utilities, mowing, lawn maintenance, shoveling and plowing. Water provided by Prairie Path Water Co. Tenant responsible to verify all room measurements.
Property Specifics
| Residential Rental | |
| 3 | |
| — | |
| 1999 | |
| — | |
| — | |
| No | |
| — |
| — | |
| — | |
| — / — | |
| — | |
| — | |
| — | |
| 12279405 | |
| — |
Nearby Schools
| NAME: | DISTRICT: | DISTANCE: | |
|---|---|---|---|
|
Middle School
Johnsburg Junior High School |
12 | Not in DB | |
|
High School
Johnsburg High School |
12 | Not in DB | |
Property History
| DATE: | EVENT: | PRICE: | SOURCE: |
|---|---|---|---|
| 17 Mar, 2025 | Under contract | $0 | MRED MLS |
| 7 Feb, 2025 | Listed for sale | $0 | MRED MLS |














Room Specifics
Total Bedrooms: 3
Bedrooms Above Ground: 3
Bedrooms Below Ground: 0
Dimensions: —
Floor Type: —
Dimensions: —
Floor Type: —
Full Bathrooms: 4
Bathroom Amenities: —
Bathroom in Basement: 1
Rooms: —
Basement Description: Finished,Rec/Family Area
Other Specifics
| 2 | |
| — | |
| Asphalt | |
| — | |
| — | |
| 0.418 | |
| — | |
| — | |
| — | |
| — | |
| Not in DB | |
| — | |
| — | |
| — | |
| — |
Tax History
| Year | Property Taxes |
|---|
Contact Agent
Contact Agent
Listing Provided By
Keller Williams Thrive


