1424 Chestnut Ridge Drive, Naperville, Illinois 60540
$3,800
|
Rented
|
|
| Status: | Rented |
| Sqft: | 2,470 |
| Cost/Sqft: | $0 |
| Beds: | 4 |
| Baths: | 3 |
| Year Built: | 1977 |
| Property Taxes: | $0 |
| Days On Market: | 774 |
| Lot Size: | 0,00 |
Description
Wonderful single family home on an immaculate corner lot with a fenced in back yard. The above ground living space totaling 2470 sq ft with lovely sunroom and a recently finished 600 sq ft basement level great for gym, TV room or office. The home is close to downtown Naperville and convenient for commuting. This home has 4 large bedrooms with walk in closets and plenty of bathrooms for the new tenants. The house has great southern exposure and gets great natural light including the sunroom that walks out to the brick patio. New flooring installed and updated bathrooms and tile work through out. Basement is fully functional and a great addition to this home with full size washer and dryer. Landlords are negotiable on pets and will require a move-in fee instead of a security deposit. Credit of 700+ and income of 3-4x monthly rent preferred. Tenants responsible for Water, Trash, Yard Service, Electric & Gas.
Property Specifics
| Residential Rental | |
| — | |
| — | |
| 1977 | |
| — | |
| — | |
| No | |
| — |
| Du Page | |
| Brush Hill | |
| — / — | |
| — | |
| — | |
| — | |
| 11944605 | |
| — |
Nearby Schools
| NAME: | DISTRICT: | DISTANCE: | |
|---|---|---|---|
|
Grade School
Naper Elementary School |
203 | — | |
|
Middle School
Washington Junior High School |
203 | Not in DB | |
|
High School
Naperville North High School |
203 | Not in DB | |
Property History
| DATE: | EVENT: | PRICE: | SOURCE: |
|---|---|---|---|
| 21 Nov, 2014 | Sold | $369,000 | MRED MLS |
| 30 Sep, 2014 | Under contract | $384,900 | MRED MLS |
| 10 Sep, 2014 | Listed for sale | $384,900 | MRED MLS |
| 26 Feb, 2024 | Under contract | $0 | MRED MLS |
| 13 Dec, 2023 | Listed for sale | $0 | MRED MLS |
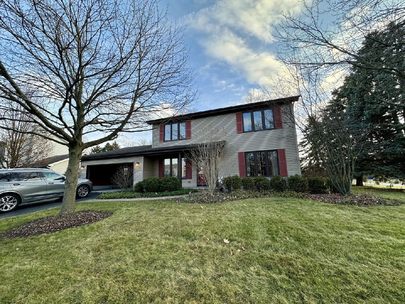
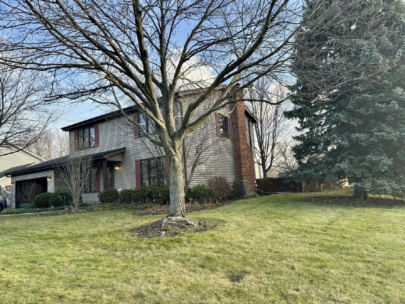
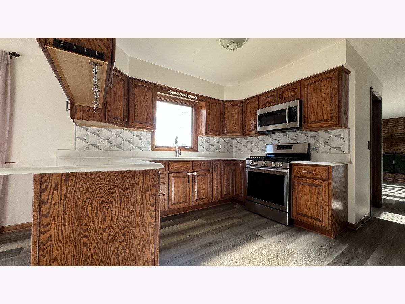
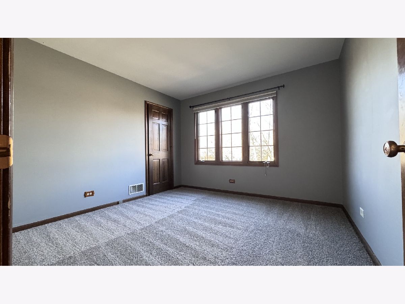
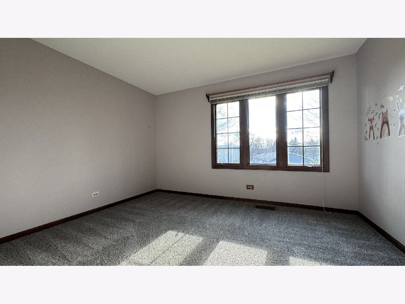
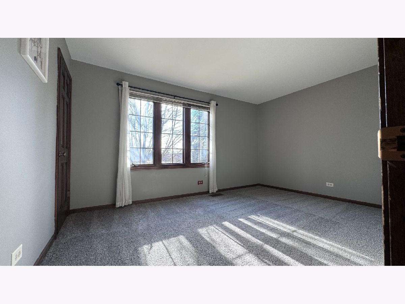
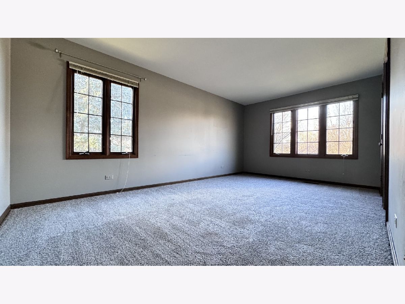
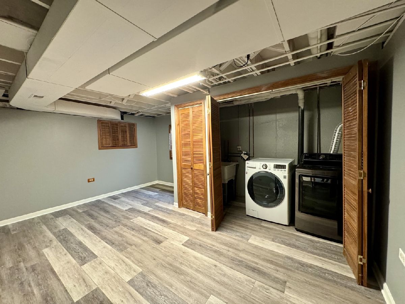
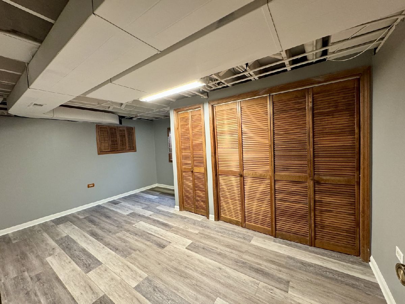
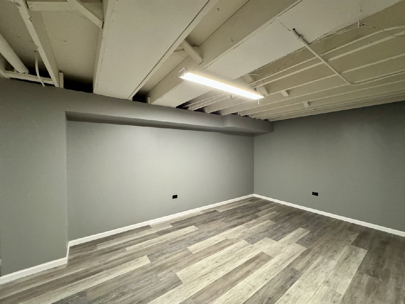
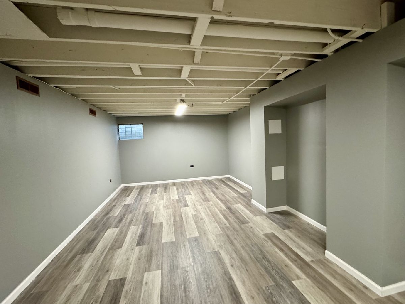
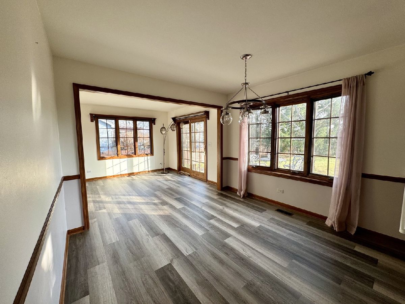
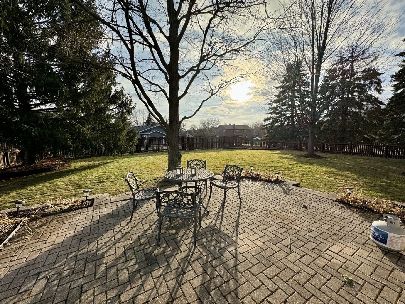
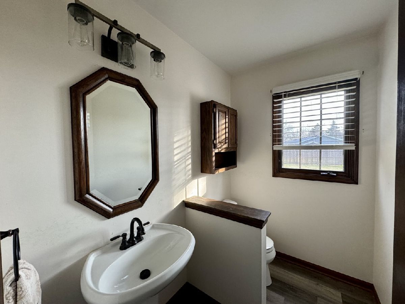
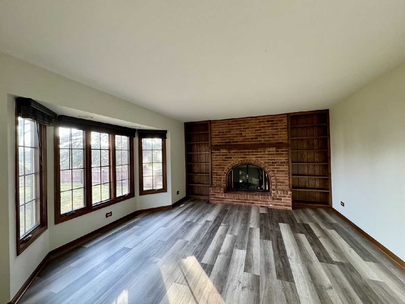
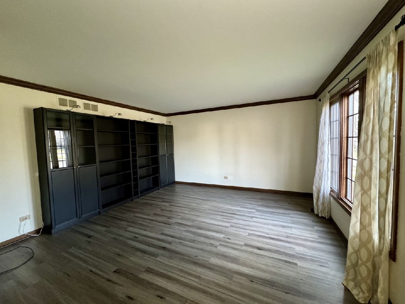
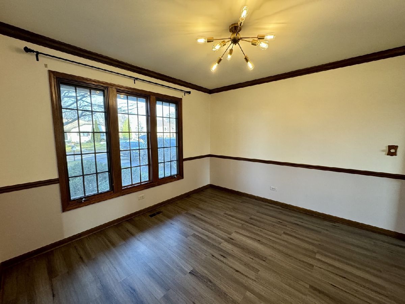
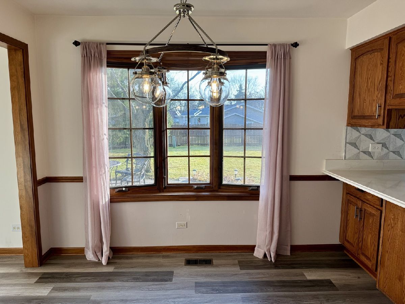
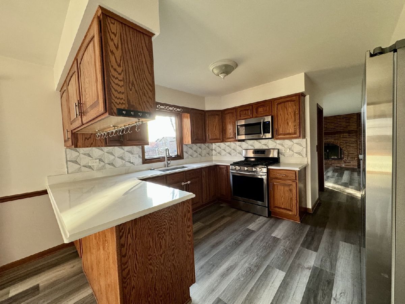
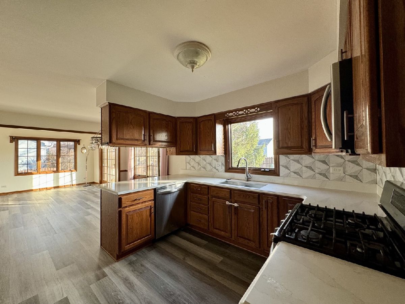
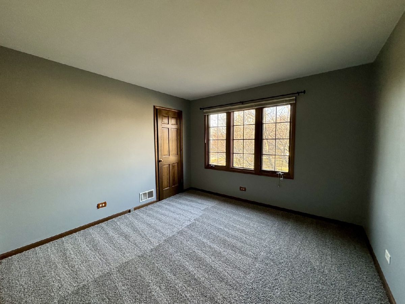
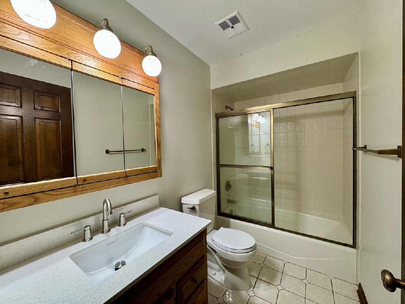
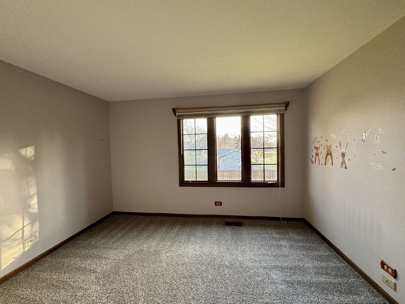
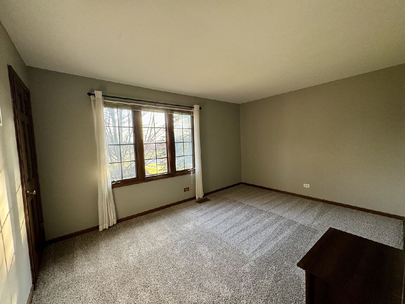
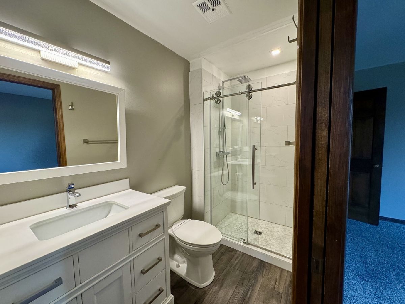
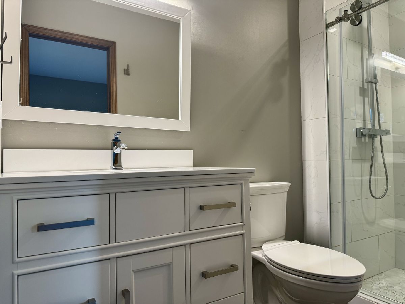
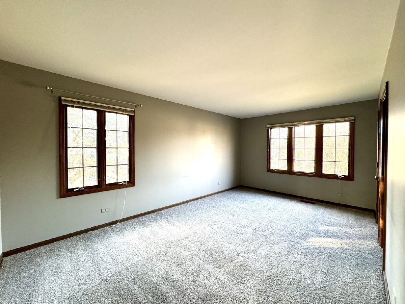
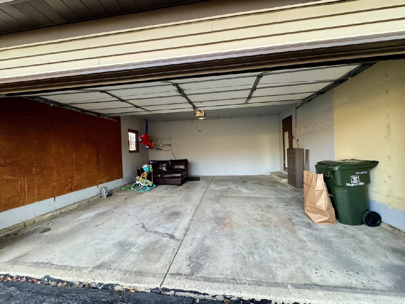
Room Specifics
Total Bedrooms: 4
Bedrooms Above Ground: 4
Bedrooms Below Ground: 0
Dimensions: —
Floor Type: —
Dimensions: —
Floor Type: —
Dimensions: —
Floor Type: —
Full Bathrooms: 3
Bathroom Amenities: —
Bathroom in Basement: 0
Rooms: —
Basement Description: Finished
Other Specifics
| 2 | |
| — | |
| — | |
| — | |
| — | |
| 100 X 125 | |
| — | |
| — | |
| — | |
| — | |
| Not in DB | |
| — | |
| — | |
| — | |
| — |
Tax History
| Year | Property Taxes |
|---|---|
| 2014 | $7,361 |
Contact Agent
Contact Agent
Listing Provided By
Jameson Sotheby's Intl Realty


