1427 Steeplechase Road, Bartlett, Illinois 60103
$3,600
|
Rented
|
|
| Status: | Rented |
| Sqft: | 2,625 |
| Cost/Sqft: | $0 |
| Beds: | 4 |
| Baths: | 3 |
| Year Built: | 1991 |
| Property Taxes: | $0 |
| Days On Market: | 954 |
| Lot Size: | 0,00 |
Description
In the heart of the vibrant, handsome community of Woodland Hills in Bartlett sits the home you've been waiting for all season. Follow the blooming, winding walkway into the home's light-drenched rooms. The vaulted great room presents floor-to-ceiling windows and a newly remodeled stone-front fireplace, perfect on sunny, summer days and cozy winter nights alike. The expansive kitchen with its butler's pantry and spacious eating area is ideal for large, multiple-destination meals. The first floor also boasts a formal dining room, living room, and study with French doors allowing for quietude or open integration into the main living areas. Upstairs is a gem with its generous master suite, three additional bedrooms, and additional full bathroom. Downstairs greets you with a finished basement complete with sitting room, rec area, and home theatre. The home's new flooring and fresh paint is sure to please with an on-trend color palette throughout all three levels. But the home isn't done yet! Outside is both the gardener's and the entertainer's dream... From the kitchen or the great room, step out on to the huge deck with a private jacuzzi, keep going until you get to the stamped concrete patio... Beyond that, a delight of a yard awaits. With plenty of land to accommodate all sorts of activities and interests, this yard will keep you happily outside and in the sunshine most of the year through. Intrigued? Come visit 1427 Steeplechase. There's a good chance you'll decide to stay! ((Cats okay; no dogs.))
Property Specifics
| Residential Rental | |
| — | |
| — | |
| 1991 | |
| — | |
| — | |
| No | |
| — |
| Du Page | |
| Woodland Hills | |
| — / — | |
| — | |
| — | |
| — | |
| 11810016 | |
| — |
Nearby Schools
| NAME: | DISTRICT: | DISTANCE: | |
|---|---|---|---|
|
Grade School
Wayne Elementary School |
46 | — | |
|
Middle School
Kenyon Woods Middle School |
46 | Not in DB | |
|
High School
South Elgin High School |
46 | Not in DB | |
Property History
| DATE: | EVENT: | PRICE: | SOURCE: |
|---|---|---|---|
| 7 Oct, 2022 | Sold | $477,000 | MRED MLS |
| 20 Sep, 2022 | Under contract | $485,000 | MRED MLS |
| 16 Sep, 2022 | Listed for sale | $485,000 | MRED MLS |
| 3 Nov, 2022 | Listed for sale | $0 | MRED MLS |
| 12 Jul, 2023 | Under contract | $0 | MRED MLS |
| 16 Jun, 2023 | Listed for sale | $0 | MRED MLS |
| 13 May, 2025 | Sold | $556,600 | MRED MLS |
| 21 Apr, 2025 | Under contract | $540,000 | MRED MLS |
| 17 Apr, 2025 | Listed for sale | $540,000 | MRED MLS |
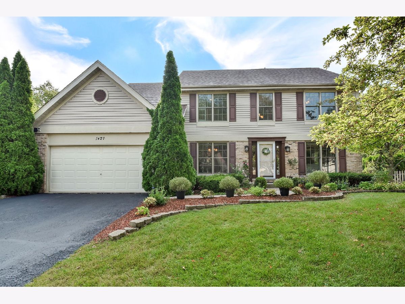
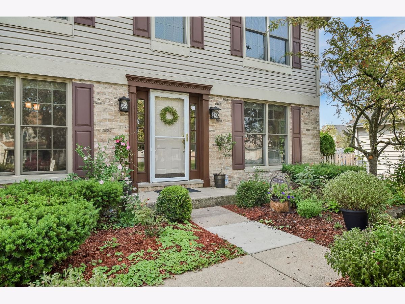
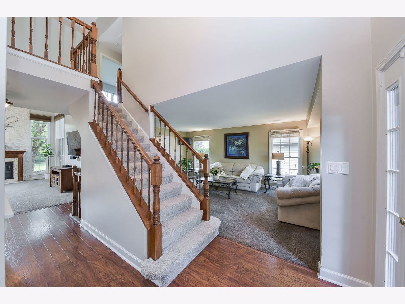
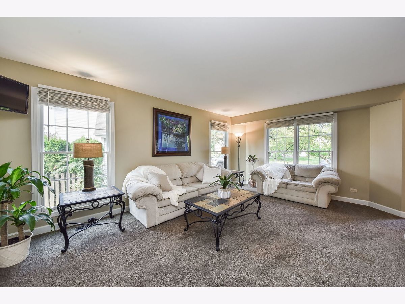
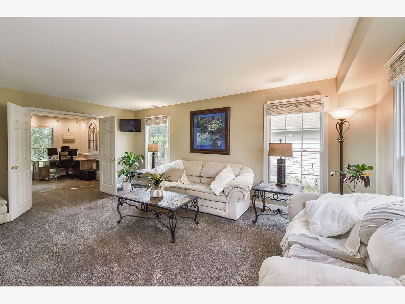
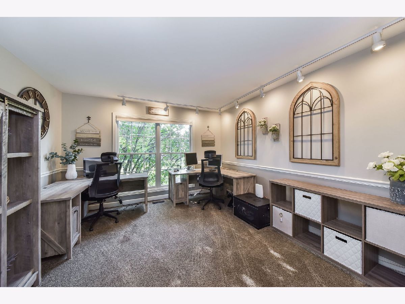
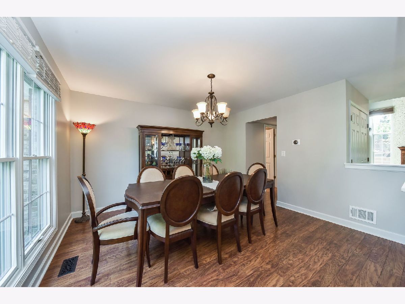
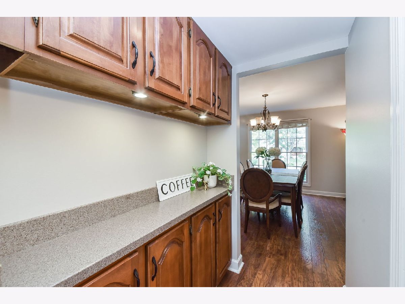
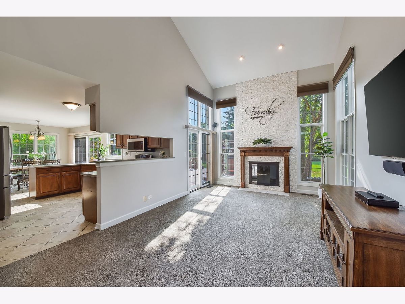
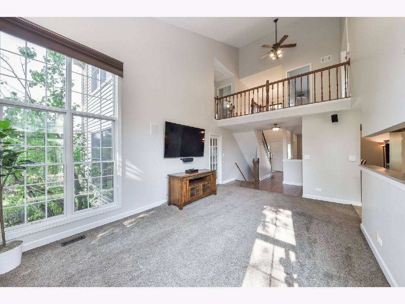
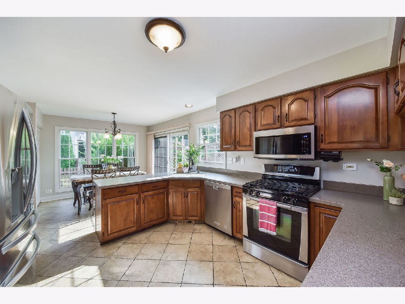
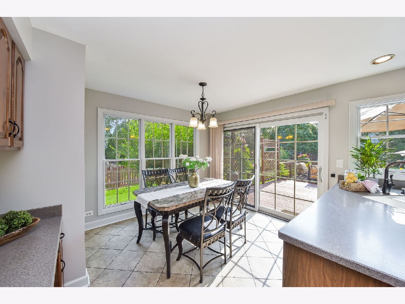
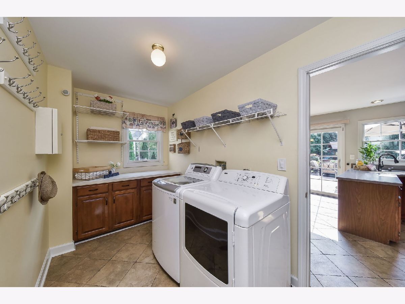
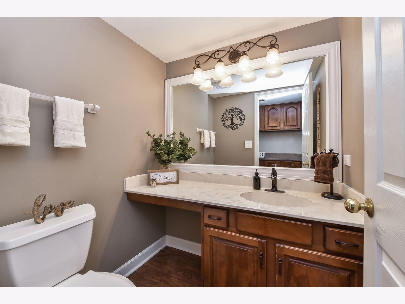
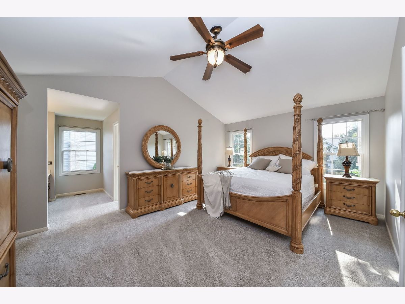
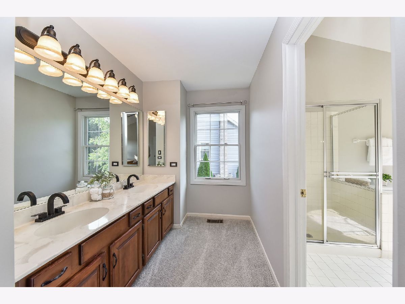
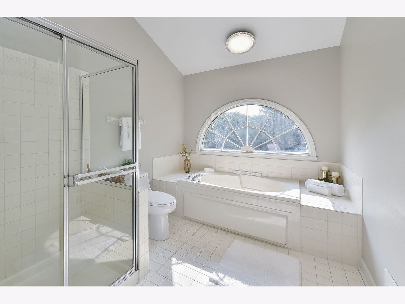
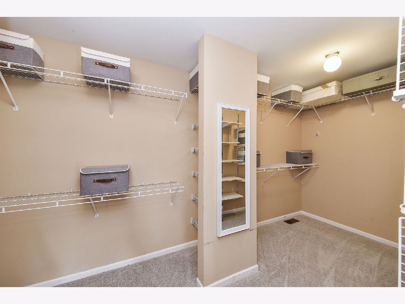
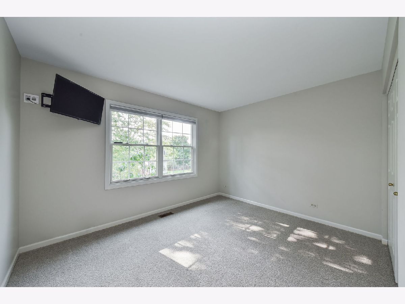
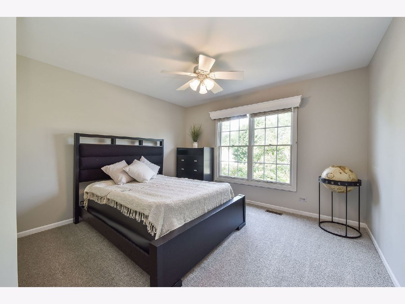
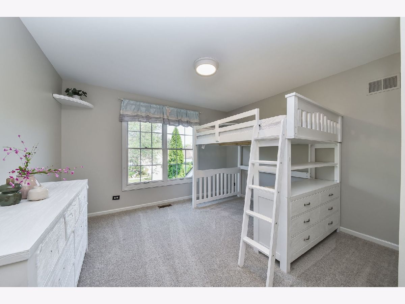
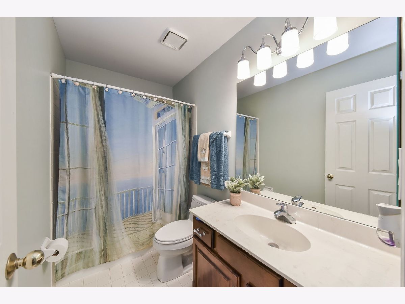
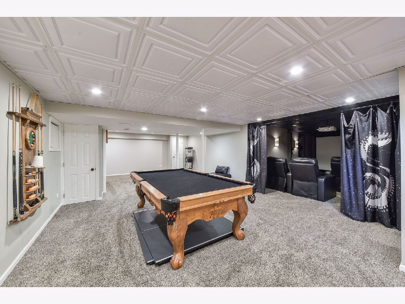
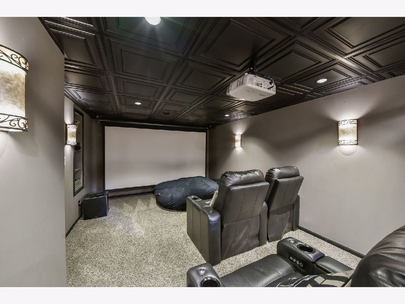
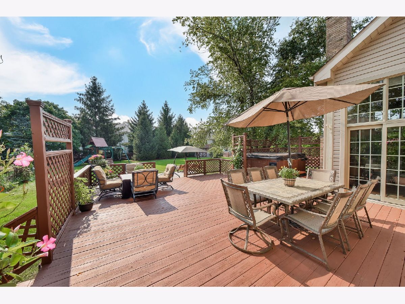
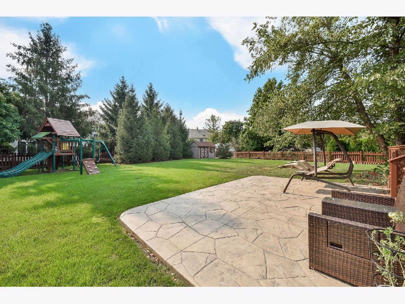
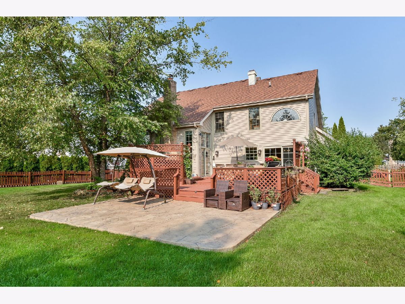
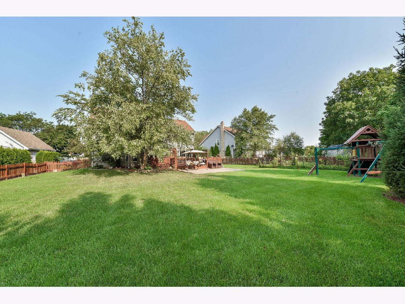
Room Specifics
Total Bedrooms: 4
Bedrooms Above Ground: 4
Bedrooms Below Ground: 0
Dimensions: —
Floor Type: —
Dimensions: —
Floor Type: —
Dimensions: —
Floor Type: —
Full Bathrooms: 3
Bathroom Amenities: —
Bathroom in Basement: 0
Rooms: —
Basement Description: Finished
Other Specifics
| 2 | |
| — | |
| Asphalt,Concrete | |
| — | |
| — | |
| 14810 | |
| — | |
| — | |
| — | |
| — | |
| Not in DB | |
| — | |
| — | |
| — | |
| — |
Tax History
| Year | Property Taxes |
|---|---|
| 2022 | $10,547 |
| 2025 | $12,293 |
Contact Agent
Contact Agent
Listing Provided By
@properties Christie's International Real Estate


