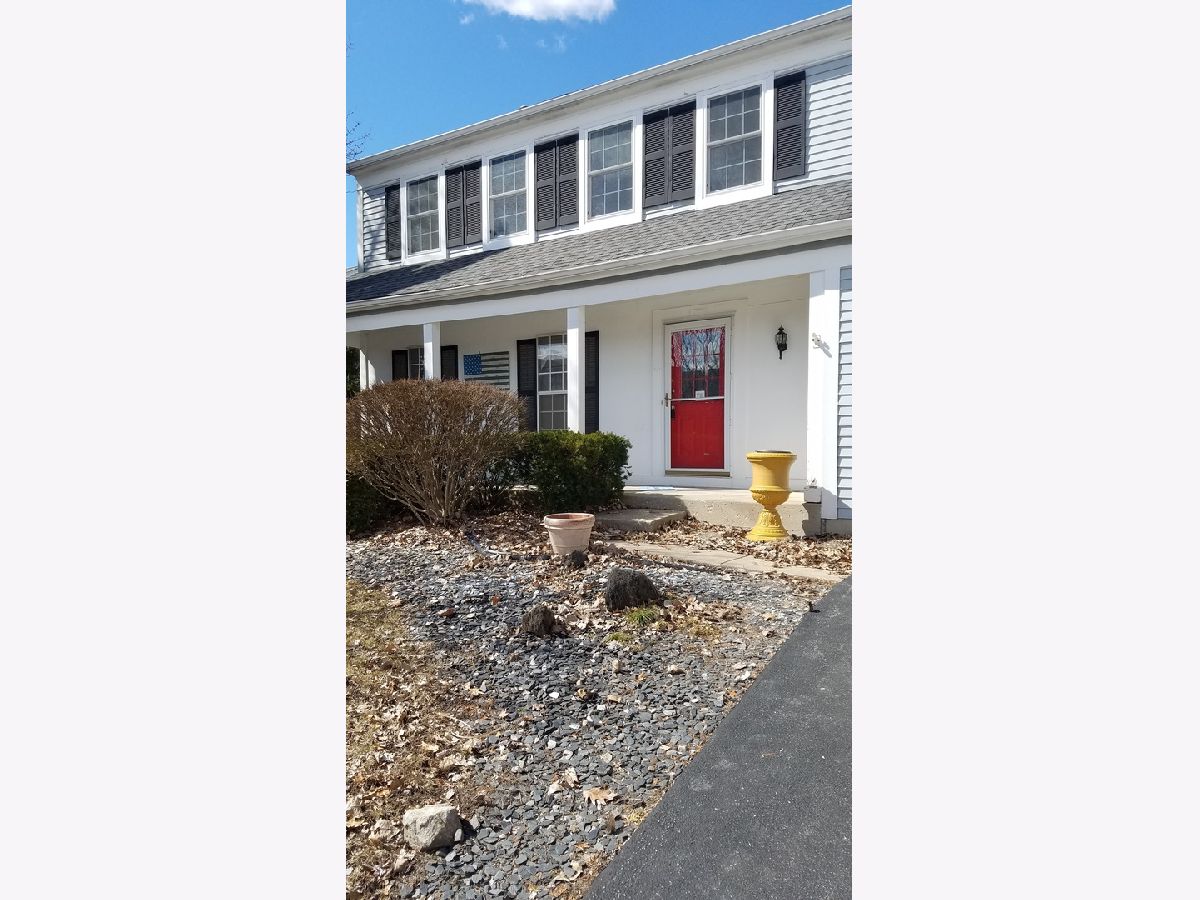1434 Farington Lane, Aurora, Illinois 60504
$2,100
|
Rented
|
|
| Status: | Rented |
| Sqft: | 2,648 |
| Cost/Sqft: | $0 |
| Beds: | 3 |
| Baths: | 3 |
| Year Built: | 1987 |
| Property Taxes: | $0 |
| Days On Market: | 2091 |
| Lot Size: | 0,00 |
Description
Walk to all 3 schools from this large & bright home, waiting for your personal touches. Front porch calls for chairs to share with friends & family. Gorgeous hdwd floors on main floor, Open kitchen has newer stainless steel appliances and pantry w/ slide out shelves. Breakfast bar and plenty of cabs open up to lg eating area and family room both have sliding doors out to the patio & zen garden. Professionally landscaped w/ many perennials including Japanese Maple, fountain grasses and boxwood among others. Raised plank walkway and shale paths. All it needs is a little TLC to bring back to original beauty. Great sized MBR w/ attached master bath - double sinks and step up soaking tub. HE washer/dryer, H-U-G-E partially finished bsmt has bonus room/office, utility room and tons of space to customize. Roof and furnace approx 10yrs. Eola Center Pk Dist, Waubonsie Lake and shopping nearby. House is being sold as-is, estate.
Property Specifics
| Residential Rental | |
| — | |
| — | |
| 1987 | |
| — | |
| — | |
| No | |
| — |
| Du Page | |
| Meadows | |
| — / — | |
| — | |
| — | |
| — | |
| 10695424 | |
| — |
Nearby Schools
| NAME: | DISTRICT: | DISTANCE: | |
|---|---|---|---|
|
High School
Waubonsie Valley High School |
204 | Not in DB | |
Property History
| DATE: | EVENT: | PRICE: | SOURCE: |
|---|---|---|---|
| 9 Nov, 2018 | Sold | $211,750 | MRED MLS |
| 12 Oct, 2018 | Under contract | $230,000 | MRED MLS |
| 6 Oct, 2018 | Listed for sale | $230,000 | MRED MLS |
| 24 Mar, 2019 | Under contract | $0 | MRED MLS |
| 22 Mar, 2019 | Listed for sale | $0 | MRED MLS |
| 1 May, 2020 | Under contract | $0 | MRED MLS |
| 1 May, 2020 | Listed for sale | $0 | MRED MLS |

Room Specifics
Total Bedrooms: 3
Bedrooms Above Ground: 3
Bedrooms Below Ground: 0
Dimensions: —
Floor Type: —
Dimensions: —
Floor Type: —
Full Bathrooms: 3
Bathroom Amenities: Double Sink,Soaking Tub
Bathroom in Basement: 0
Rooms: —
Basement Description: Partially Finished
Other Specifics
| 2 | |
| — | |
| Asphalt | |
| — | |
| — | |
| 119X78X109X69 | |
| — | |
| — | |
| — | |
| — | |
| Not in DB | |
| — | |
| — | |
| — | |
| — |
Tax History
| Year | Property Taxes |
|---|---|
| 2018 | $5,129 |
Contact Agent
Contact Agent
Listing Provided By
HomeSmart Realty Group


