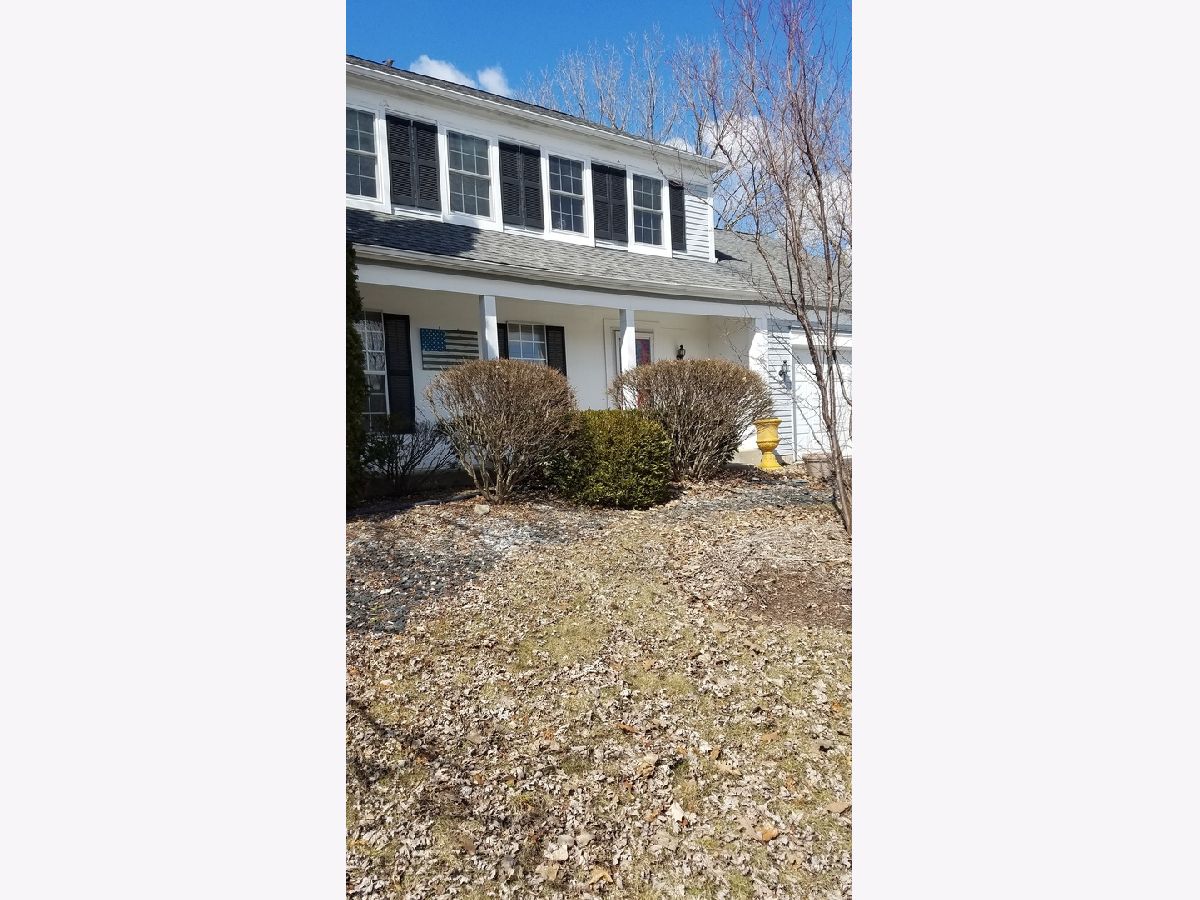1434 Farrington Lane, Aurora, Illinois 60504
$2,800
|
Rented
|
|
| Status: | Rented |
| Sqft: | 2,648 |
| Cost/Sqft: | $0 |
| Beds: | 3 |
| Baths: | 3 |
| Year Built: | 1987 |
| Property Taxes: | $0 |
| Days On Market: | 1362 |
| Lot Size: | 0,00 |
Description
Walk to all 3 district 204 schools from this large & bright home. The home has been freshly painted and completely updated. The front porch calls for chairs to share with friends & family. Gorgeous hdwd floors throughout, Open kitchen has newer stainless-steel appliances and pantry w/ slide out shelves. Breakfast bar and plenty of cabs open up to lg eating area and family room both have sliding doors out to the patio & garden. Professionally landscaped w/ many perennials including Japanese Maple, fountain grasses and boxwood among others. Raised plank walkway and shale paths. Great sized MBR w/ attached master bath - double sinks and step up soaking tub. HE washer/dryer, H-U-G-E fully finished bsmt has bonus room/office, utility room and large rec room. Roof and furnace approx 10yrs. Eola Center Pk Dist, Waubonsie Lake and shopping nearby.
Property Specifics
| Residential Rental | |
| — | |
| — | |
| 1987 | |
| — | |
| — | |
| No | |
| — |
| Du Page | |
| Meadows | |
| — / — | |
| — | |
| — | |
| — | |
| 11389272 | |
| — |
Nearby Schools
| NAME: | DISTRICT: | DISTANCE: | |
|---|---|---|---|
|
High School
Waubonsie Valley High School |
204 | Not in DB | |
Property History
| DATE: | EVENT: | PRICE: | SOURCE: |
|---|---|---|---|
| 29 Apr, 2022 | Under contract | $0 | MRED MLS |
| 29 Apr, 2022 | Listed for sale | $0 | MRED MLS |

Room Specifics
Total Bedrooms: 3
Bedrooms Above Ground: 3
Bedrooms Below Ground: 0
Dimensions: —
Floor Type: —
Dimensions: —
Floor Type: —
Full Bathrooms: 3
Bathroom Amenities: Double Sink,Soaking Tub
Bathroom in Basement: 0
Rooms: —
Basement Description: Partially Finished
Other Specifics
| 2 | |
| — | |
| Asphalt | |
| — | |
| — | |
| 119X78X109X69 | |
| — | |
| — | |
| — | |
| — | |
| Not in DB | |
| — | |
| — | |
| — | |
| — |
Tax History
| Year | Property Taxes |
|---|
Contact Agent
Contact Agent
Listing Provided By
HomeSmart Realty Group


